1926 Webster St, PHILADELPHIA, PA 19146
Local realty services provided by:Better Homes and Gardens Real Estate Capital Area
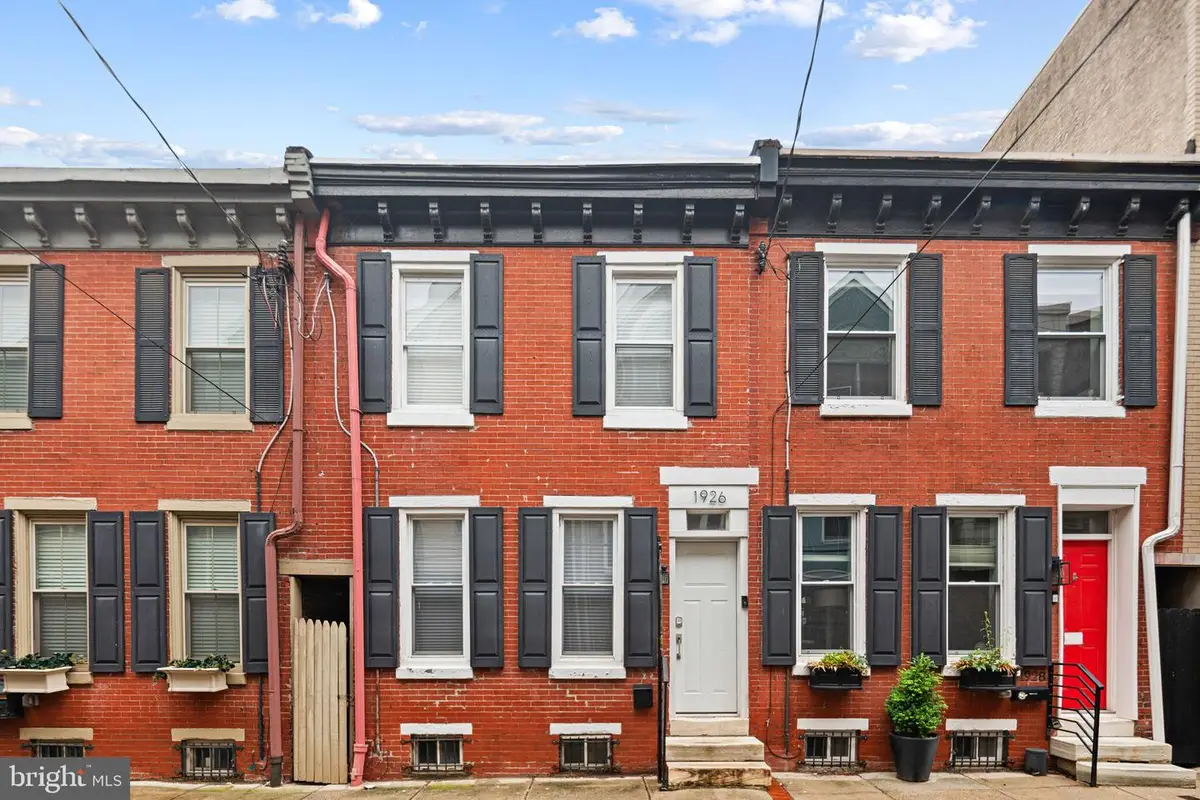
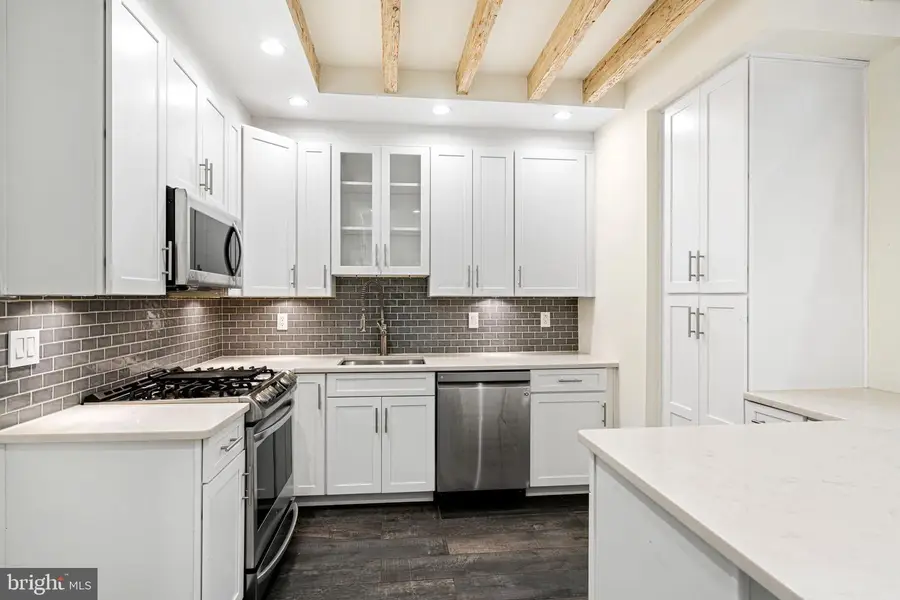

1926 Webster St,PHILADELPHIA, PA 19146
$490,000
- 2 Beds
- 1 Baths
- 960 sq. ft.
- Townhouse
- Active
Listed by:andres nicolini
Office:ocf realty llc. - philadelphia
MLS#:PAPH2482214
Source:BRIGHTMLS
Price summary
- Price:$490,000
- Price per sq. ft.:$510.42
About this home
Tucked away on a quiet street in one of the best blocks of Graduate Hospital neighborhood sits this beautifully renovated 2 bedroom townhouse with outdoor space. Enter into an open and airy living room with lofty beamed ceilings, original hardwood floors, and a large coat closet. This flows seamlessly into the contemporary eat-in kitchen. Enjoy stainless steel appliances including a gas range, dishwasher, full-size refrigerartor, white shaker cabinets and pantry, recessed lighting, subway tiled backsplash, and quartz countertops, and breakfast bar. This opens directly to the private enclosed patio, ideal for outdoor dining and grilling. The second level offers 2 spacious bedrooms with large closets, hardwood floors, high ceilings, and tons of natural light offered by multiple windows, and a large skylight. This level also has a full bathroom with tiled floors and a shower/tub combo. The lower level has a side-by-side washer and dryer and offers an additional recreation space for a home gym or entertainment space. Primely located, you are just steps from top restaurants, bars, green spaces, and a short distance to Center City and Schuylkill River running/bike trail.
Contact an agent
Home facts
- Year built:1920
- Listing Id #:PAPH2482214
- Added:93 day(s) ago
- Updated:August 15, 2025 at 01:42 PM
Rooms and interior
- Bedrooms:2
- Total bathrooms:1
- Full bathrooms:1
- Living area:960 sq. ft.
Heating and cooling
- Cooling:Central A/C
- Heating:Central, Forced Air, Natural Gas
Structure and exterior
- Year built:1920
- Building area:960 sq. ft.
- Lot area:0.03 Acres
Utilities
- Water:Public
- Sewer:Public Sewer
Finances and disclosures
- Price:$490,000
- Price per sq. ft.:$510.42
- Tax amount:$6,467 (2024)
New listings near 1926 Webster St
- New
 $485,000Active2 beds 2 baths840 sq. ft.
$485,000Active2 beds 2 baths840 sq. ft.255 S 24th St, PHILADELPHIA, PA 19103
MLS# PAPH2527630Listed by: BHHS FOX & ROACH-CENTER CITY WALNUT - New
 $289,900Active4 beds 2 baths1,830 sq. ft.
$289,900Active4 beds 2 baths1,830 sq. ft.2824-28 Pratt St, PHILADELPHIA, PA 19137
MLS# PAPH2527772Listed by: DYDAK REALTY - New
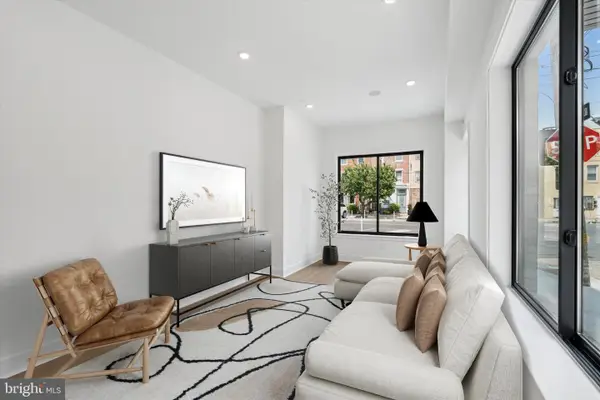 $724,999Active3 beds 4 baths1,800 sq. ft.
$724,999Active3 beds 4 baths1,800 sq. ft.919 S 11th St #1, PHILADELPHIA, PA 19147
MLS# PAPH2528026Listed by: KW EMPOWER - New
 $125,000Active3 beds 1 baths1,260 sq. ft.
$125,000Active3 beds 1 baths1,260 sq. ft.5437 Webster St, PHILADELPHIA, PA 19143
MLS# PAPH2528028Listed by: HERITAGE HOMES REALTY - New
 $684,999Active3 beds 3 baths1,700 sq. ft.
$684,999Active3 beds 3 baths1,700 sq. ft.919 S 11th St #2, PHILADELPHIA, PA 19147
MLS# PAPH2528032Listed by: KW EMPOWER - New
 $364,900Active4 beds -- baths1,940 sq. ft.
$364,900Active4 beds -- baths1,940 sq. ft.5125 Willows Ave, PHILADELPHIA, PA 19143
MLS# PAPH2525930Listed by: KW EMPOWER - Coming Soon
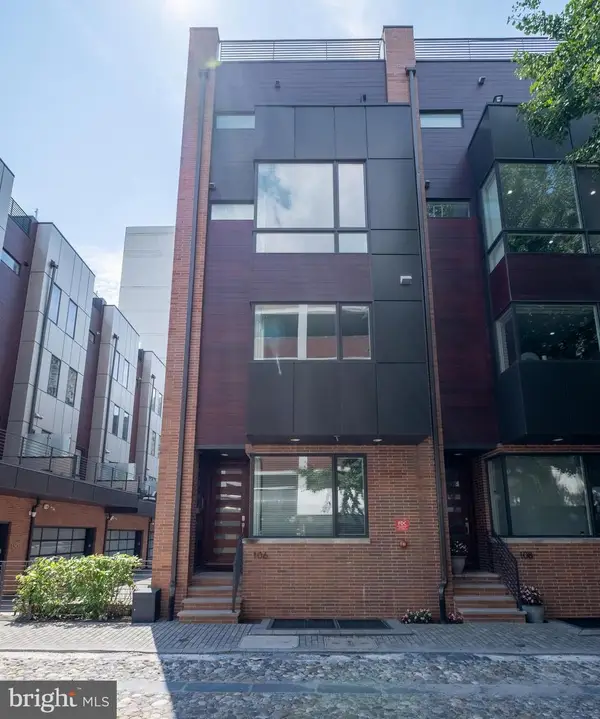 $1,550,000Coming Soon5 beds 7 baths
$1,550,000Coming Soon5 beds 7 baths106 Sansom St, PHILADELPHIA, PA 19106
MLS# PAPH2527770Listed by: MAXWELL REALTY COMPANY - New
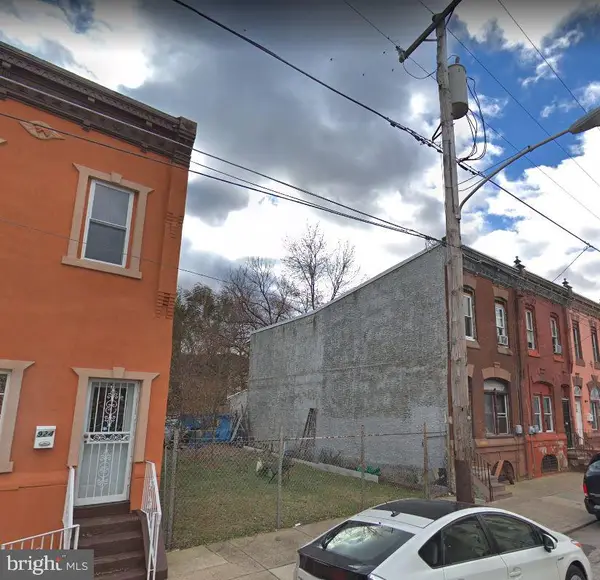 $99,000Active0.02 Acres
$99,000Active0.02 Acres926 W Huntingdon St, PHILADELPHIA, PA 19133
MLS# PAPH2528034Listed by: HERITAGE HOMES REALTY - Coming SoonOpen Sat, 11am to 1pm
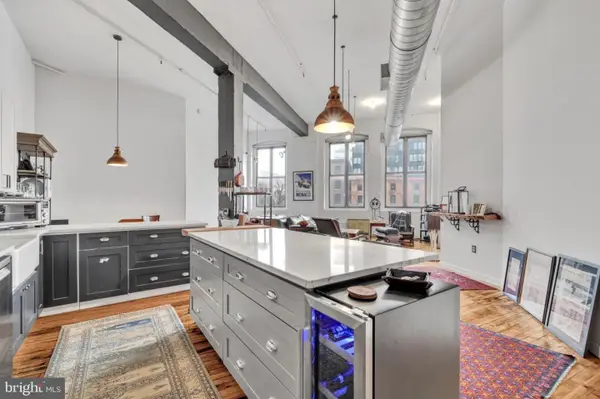 $389,990Coming Soon1 beds 1 baths
$389,990Coming Soon1 beds 1 baths428 N 13th St #3b, PHILADELPHIA, PA 19123
MLS# PAPH2523194Listed by: COMPASS PENNSYLVANIA, LLC - New
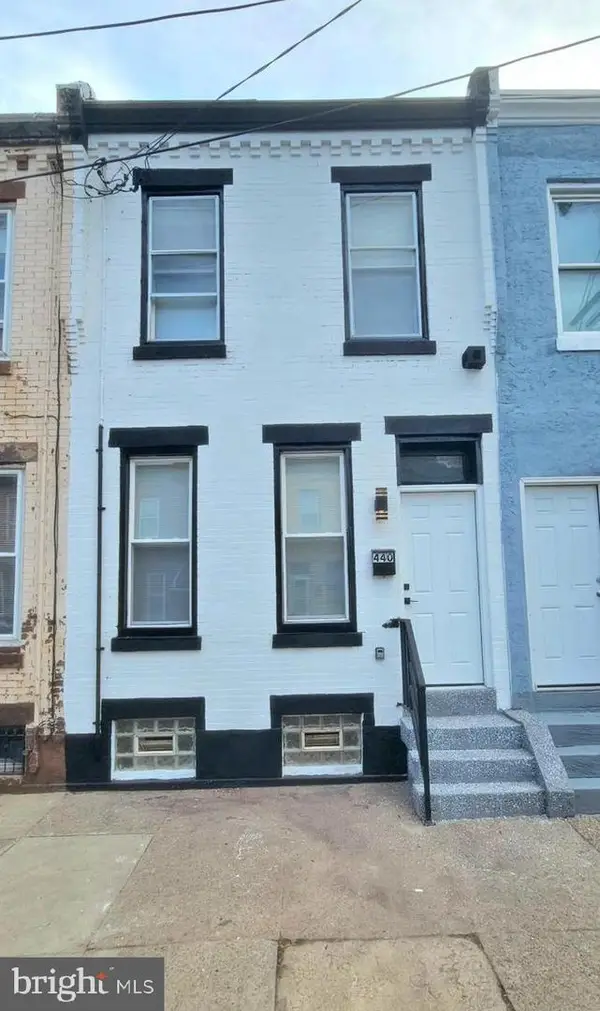 $199,900Active3 beds 2 baths1,120 sq. ft.
$199,900Active3 beds 2 baths1,120 sq. ft.440 W Butler St, PHILADELPHIA, PA 19140
MLS# PAPH2528016Listed by: RE/MAX AFFILIATES
