1934 Lombard St, Philadelphia, PA 19146
Local realty services provided by:Better Homes and Gardens Real Estate Reserve
1934 Lombard St,Philadelphia, PA 19146
$800,000
- 3 Beds
- 3 Baths
- 2,640 sq. ft.
- Townhouse
- Pending
Listed by: rachel j reilly, charles w hendricksen
Office: elfant wissahickon-chestnut hill
MLS#:PAPH2550300
Source:BRIGHTMLS
Price summary
- Price:$800,000
- Price per sq. ft.:$303.03
About this home
Welcome to 1934 Lombard Street- rarely available in Rittenhouse Square. This lovingly maintained home radiates mid-century charm and prestigious sustainability.
Step inside to find a bright, open scape living and dining area that flows seamlessly to a generous walled in back patio. Floor to ceiling windows and a beautiful stained-glass detail, allows Southern sunlight to pour into the main floor space. A wood fireplace enhances the room. The kitchen offers plenty of potential for your own modern updates or creative redesign.
Upstairs, you’ll find two spacious bedrooms and a full bath. The front bedroom features impressive wall-to-wall built-in wood cabinetry. The large rear bedroom has full wardrobe closets on both sides to the entry to the bath. Large double windows provide natural light for this room.
The third floor is your personal retreat, a full-floor primary suite complete with a wood burning fireplace, en suite bath, and an enclosed secluded patio deck perfect for your morning coffee or evening relaxation.
This home offers a rare opportunity to live in one of Philadelphia’s most desirable neighborhoods with just steps from the Lombard Swim Club, Rittenhouse Square, Fitler Square, Schuylkill River Park, and endless restaurants and shops. This home is incredibly walkable, close to public transit, public parks, and anything you need for comfortable city living.
Make your appointment to view it today.
Contact an agent
Home facts
- Year built:1915
- Listing ID #:PAPH2550300
- Added:50 day(s) ago
- Updated:December 13, 2025 at 08:43 AM
Rooms and interior
- Bedrooms:3
- Total bathrooms:3
- Full bathrooms:2
- Half bathrooms:1
- Living area:2,640 sq. ft.
Heating and cooling
- Cooling:Central A/C
- Heating:Forced Air, Natural Gas
Structure and exterior
- Year built:1915
- Building area:2,640 sq. ft.
- Lot area:0.03 Acres
Schools
- High school:BENJAMIN FRANKLIN
- Middle school:GREENFIELD ALBERT
- Elementary school:GREENFIELD ALBERT
Utilities
- Water:Public
- Sewer:Public Sewer
Finances and disclosures
- Price:$800,000
- Price per sq. ft.:$303.03
- Tax amount:$7,348 (2025)
New listings near 1934 Lombard St
- Open Sat, 12 to 2pmNew
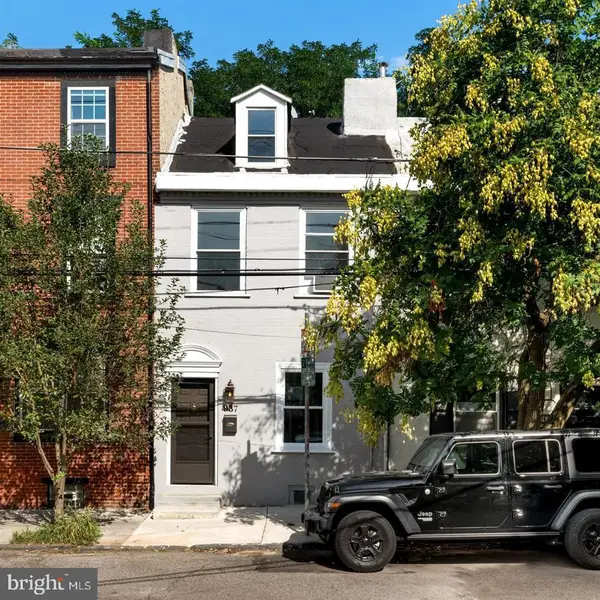 $400,000Active2 beds 1 baths1,468 sq. ft.
$400,000Active2 beds 1 baths1,468 sq. ft.937 N American St, PHILADELPHIA, PA 19123
MLS# PAPH2560626Listed by: EXP REALTY, LLC - New
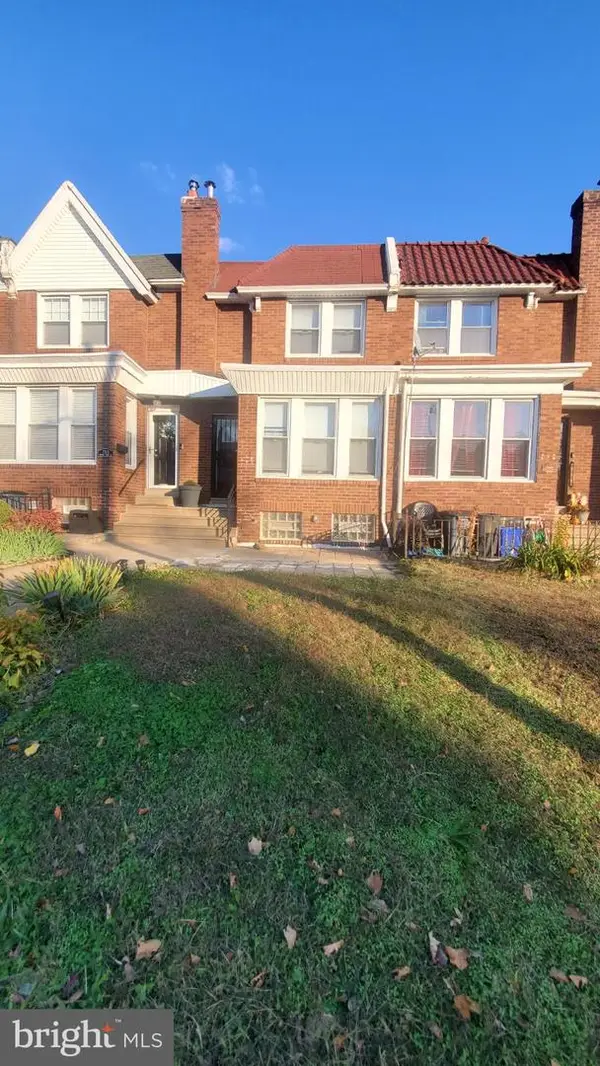 $349,900Active3 beds 3 baths1,502 sq. ft.
$349,900Active3 beds 3 baths1,502 sq. ft.7311 N 21st St, PHILADELPHIA, PA 19138
MLS# PAPH2567066Listed by: EVERETT PAUL DOWELL REAL ESTAT - New
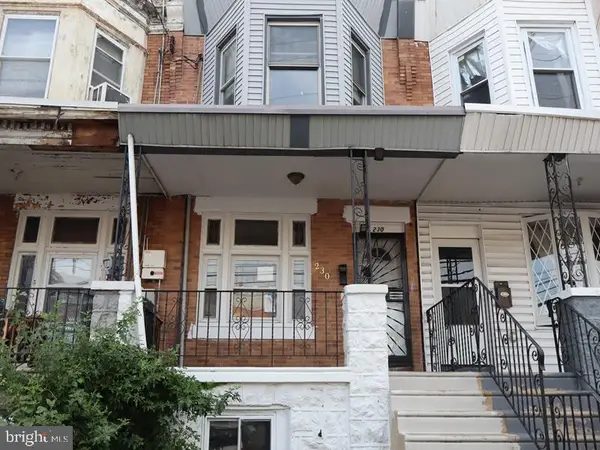 $149,900Active4 beds 1 baths1,320 sq. ft.
$149,900Active4 beds 1 baths1,320 sq. ft.230 S 56th St, PHILADELPHIA, PA 19139
MLS# PAPH2567080Listed by: ELFANT WISSAHICKON-MT AIRY 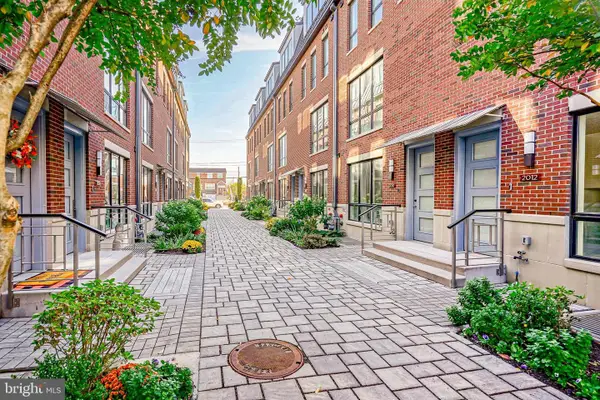 $1,320,000Active3 beds 4 baths3,201 sq. ft.
$1,320,000Active3 beds 4 baths3,201 sq. ft.2002 Renaissance Walk ## 2, PHILADELPHIA, PA 19145
MLS# PAPH2324856Listed by: EXP REALTY, LLC- Coming SoonOpen Sat, 11am to 1pm
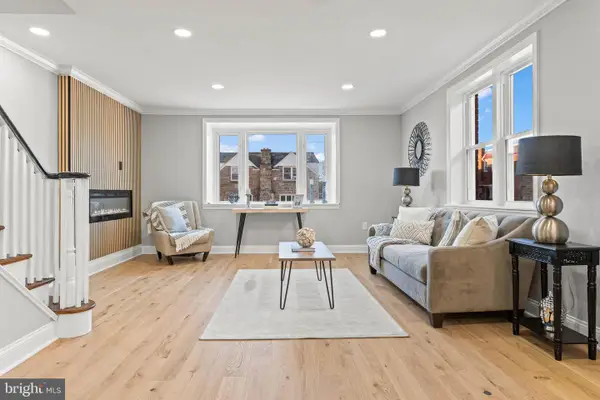 $429,999Coming Soon3 beds 3 baths
$429,999Coming Soon3 beds 3 baths1210 E Cardeza St, PHILADELPHIA, PA 19119
MLS# PAPH2567040Listed by: KELLER WILLIAMS REAL ESTATE TRI-COUNTY - New
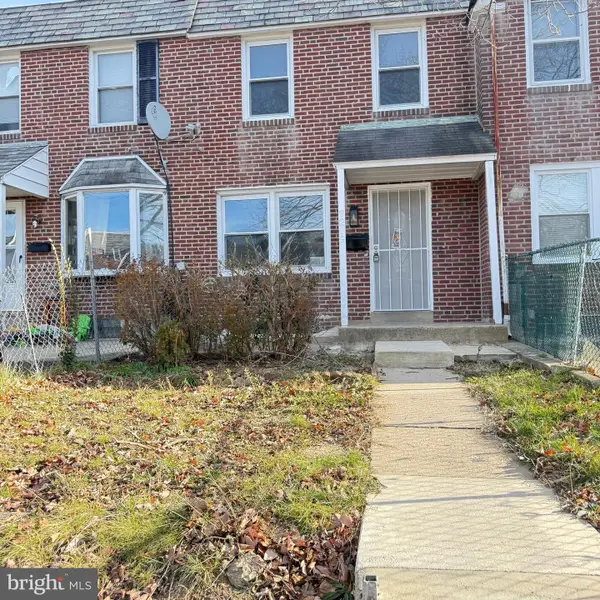 $295,880Active3 beds 2 baths1,120 sq. ft.
$295,880Active3 beds 2 baths1,120 sq. ft.7219 Large St, PHILADELPHIA, PA 19149
MLS# PAPH2567068Listed by: HOMELINK REALTY - New
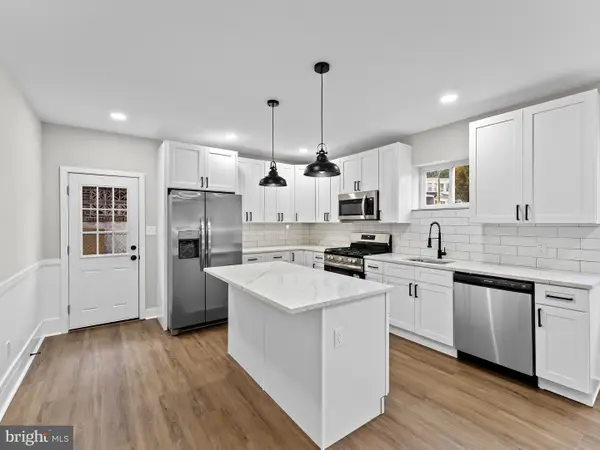 $254,900Active3 beds 3 baths1,174 sq. ft.
$254,900Active3 beds 3 baths1,174 sq. ft.1468 N Hirst St, PHILADELPHIA, PA 19151
MLS# PAPH2567072Listed by: MARKET FORCE REALTY - New
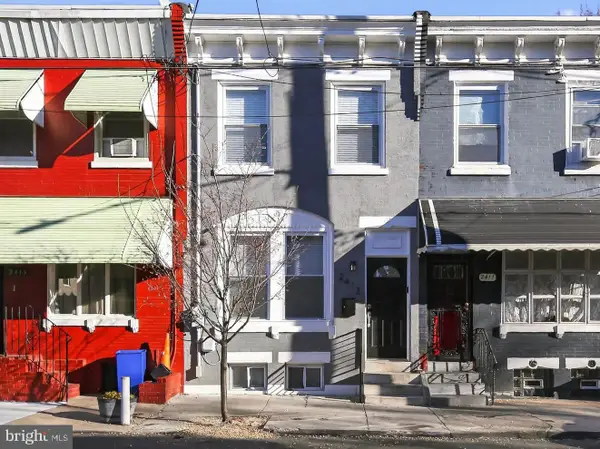 $259,000Active4 beds 2 baths1,190 sq. ft.
$259,000Active4 beds 2 baths1,190 sq. ft.2413 N Carlisle St, PHILADELPHIA, PA 19132
MLS# PAPH2564736Listed by: COMPASS PENNSYLVANIA, LLC - New
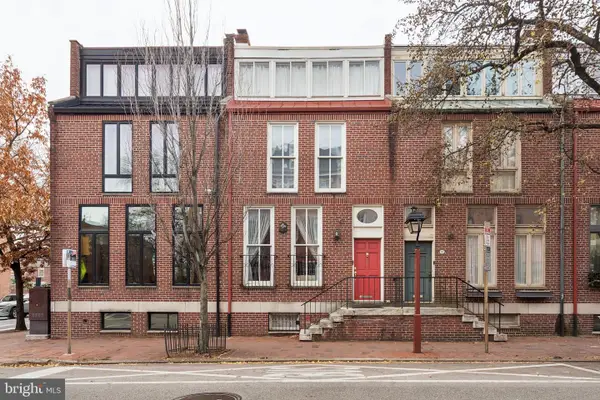 $995,000Active4 beds 5 baths2,028 sq. ft.
$995,000Active4 beds 5 baths2,028 sq. ft.500 Pine St, PHILADELPHIA, PA 19106
MLS# PAPH2566476Listed by: ALLAN DOMB REAL ESTATE - New
 $209,000Active3 beds 2 baths1,548 sq. ft.
$209,000Active3 beds 2 baths1,548 sq. ft.308 S 56th St, PHILADELPHIA, PA 19143
MLS# PAPH2567038Listed by: KELLER WILLIAMS MAIN LINE
