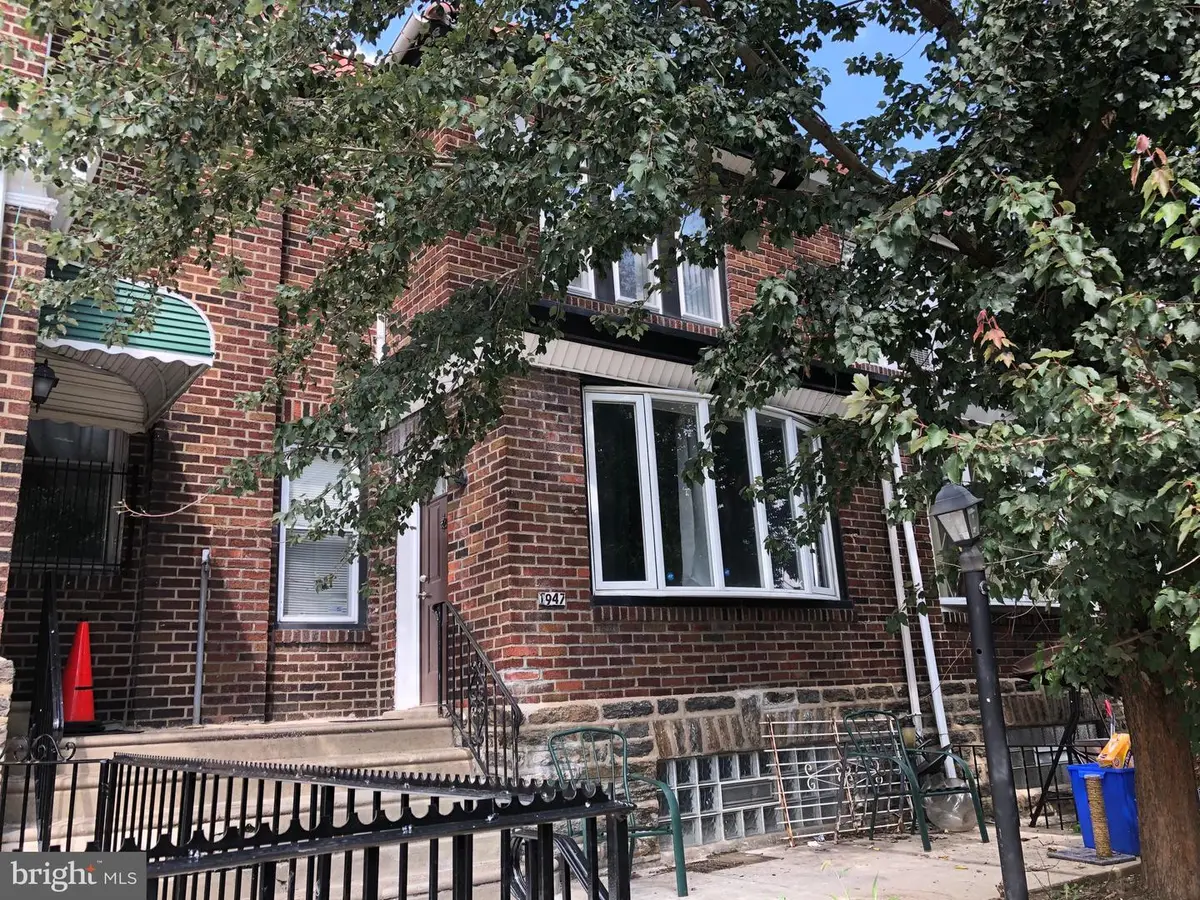1947 Ashley St, PHILADELPHIA, PA 19138
Local realty services provided by:Better Homes and Gardens Real Estate Valley Partners



1947 Ashley St,PHILADELPHIA, PA 19138
$254,900
- 3 Beds
- 1 Baths
- 1,768 sq. ft.
- Townhouse
- Pending
Listed by:edgardo arquitola
Office:realty mark associates
MLS#:PAPH2515820
Source:BRIGHTMLS
Price summary
- Price:$254,900
- Price per sq. ft.:$144.17
About this home
Move into your new HOME in the desirable West Oak Lane section of NW Philadelphia. TASTEFULLY RENOVATED from top to bottom with an open floor plan, three bedrooms, one bathroom, leaving nothing left to do but unpack and have this place to call your HOME. As you enter the front door, you will be greeted by an open floor plan featuring new, higher-end waterproof laminate wood flooring in the living room, dining area, 2nd-floor hallway, and bedrooms. The kitchen has been remodeled with a granite countertop, a nicely designed tiled backsplash, self-closing shaker-style cabinets, and stainless steel appliances. As you proceed to the second level, it features three spacious bedrooms and a remodeled hallway bathroom. The fully finished tiled walkout basement, where you can find a newer heating system and water heater, the laundry area, access to a car garage, and ample storage space. The property is conveniently located near the Cheltenham Mall for shopping and dining, the Lincoln Drive trail, Simon's Recreational Center for exercise and recreation. It offers easy access to public transportation and local schools. This property won't last long in the market. Schedule your showing today and submit your offer!
Contact an agent
Home facts
- Year built:1940
- Listing Id #:PAPH2515820
- Added:33 day(s) ago
- Updated:August 15, 2025 at 07:30 AM
Rooms and interior
- Bedrooms:3
- Total bathrooms:1
- Full bathrooms:1
- Living area:1,768 sq. ft.
Heating and cooling
- Heating:Hot Water, Natural Gas, Radiator
Structure and exterior
- Roof:Flat, Rubber, Tile
- Year built:1940
- Building area:1,768 sq. ft.
- Lot area:0.03 Acres
Utilities
- Water:Public
- Sewer:Public Sewer
Finances and disclosures
- Price:$254,900
- Price per sq. ft.:$144.17
- Tax amount:$2,828 (2025)
New listings near 1947 Ashley St
 $525,000Active3 beds 2 baths1,480 sq. ft.
$525,000Active3 beds 2 baths1,480 sq. ft.246-248 Krams Ave, PHILADELPHIA, PA 19128
MLS# PAPH2463424Listed by: COMPASS PENNSYLVANIA, LLC- Coming Soon
 $349,900Coming Soon3 beds 2 baths
$349,900Coming Soon3 beds 2 baths3054 Secane Pl, PHILADELPHIA, PA 19154
MLS# PAPH2527706Listed by: COLDWELL BANKER HEARTHSIDE-DOYLESTOWN - New
 $99,900Active4 beds 1 baths1,416 sq. ft.
$99,900Active4 beds 1 baths1,416 sq. ft.2623 N 30th St, PHILADELPHIA, PA 19132
MLS# PAPH2527958Listed by: TARA MANAGEMENT SERVICES INC - New
 $170,000Active3 beds 1 baths1,200 sq. ft.
$170,000Active3 beds 1 baths1,200 sq. ft.6443 Ditman St, PHILADELPHIA, PA 19135
MLS# PAPH2527976Listed by: ANCHOR REALTY NORTHEAST - New
 $174,900Active2 beds 1 baths949 sq. ft.
$174,900Active2 beds 1 baths949 sq. ft.2234 Pratt St, PHILADELPHIA, PA 19137
MLS# PAPH2527984Listed by: AMERICAN VISTA REAL ESTATE - New
 $400,000Active3 beds 2 baths1,680 sq. ft.
$400,000Active3 beds 2 baths1,680 sq. ft.Krams Ave, PHILADELPHIA, PA 19128
MLS# PAPH2527986Listed by: COMPASS PENNSYLVANIA, LLC - New
 $150,000Active0.1 Acres
$150,000Active0.1 Acres246 Krams Ave, PHILADELPHIA, PA 19128
MLS# PAPH2527988Listed by: COMPASS PENNSYLVANIA, LLC - Coming Soon
 $274,900Coming Soon3 beds 2 baths
$274,900Coming Soon3 beds 2 baths6164 Tackawanna St, PHILADELPHIA, PA 19135
MLS# PAPH2510050Listed by: COMPASS PENNSYLVANIA, LLC - New
 $199,900Active3 beds 2 baths1,198 sq. ft.
$199,900Active3 beds 2 baths1,198 sq. ft.2410 Sharswood St, PHILADELPHIA, PA 19121
MLS# PAPH2527898Listed by: ELFANT WISSAHICKON-MT AIRY - New
 $129,000Active4 beds 4 baths2,140 sq. ft.
$129,000Active4 beds 4 baths2,140 sq. ft.3146 Euclid Ave, PHILADELPHIA, PA 19121
MLS# PAPH2527968Listed by: EXP REALTY, LLC
