1947 N 52nd St, Philadelphia, PA 19131
Local realty services provided by:Better Homes and Gardens Real Estate Murphy & Co.
1947 N 52nd St,Philadelphia, PA 19131
$170,000
- 3 Beds
- 2 Baths
- 1,424 sq. ft.
- Townhouse
- Active
Listed by: martin rodriguez
Office: kw empower
MLS#:PAPH2561104
Source:BRIGHTMLS
Price summary
- Price:$170,000
- Price per sq. ft.:$119.38
About this home
Welcome to 1947 N. 52nd St., this is a spacious 3-bedroom with 1.5 bathrooms and an oversized backyard that is made up of three parcels. Additional features include a basement that can be finished for additional entertainment space.
The main level offers an enclosed porch, a large living room with a fireplace, a dining room, and a big kitchen. The home has the original hardwood floors from the early 1900s that were fully restored. The home includes a rear garage and additional parking as well. Also, the parcel 156N22028, which is in the rear of the home, is part of the sale.
Ideally located near St. Joseph’s University, the Mann Center, Produce Junction, City Line Shopping District, and major routes such as Lincoln Drive, Route 76, and City Avenue—offering easy access to dining, shopping, parks, and the city.
Don’t miss your chance to own this beautifully renovated Wynnefield home at 1947 N. 52nd St.—a property that combines style, convenience, and modern living.
Contact an agent
Home facts
- Year built:1925
- Listing ID #:PAPH2561104
- Added:1 day(s) ago
- Updated:November 25, 2025 at 11:40 PM
Rooms and interior
- Bedrooms:3
- Total bathrooms:2
- Full bathrooms:1
- Half bathrooms:1
- Living area:1,424 sq. ft.
Heating and cooling
- Cooling:Central A/C
- Heating:Central, Natural Gas
Structure and exterior
- Year built:1925
- Building area:1,424 sq. ft.
- Lot area:0.02 Acres
Utilities
- Water:Public
- Sewer:Public Sewer
Finances and disclosures
- Price:$170,000
- Price per sq. ft.:$119.38
- Tax amount:$2,588 (2025)
New listings near 1947 N 52nd St
- Coming Soon
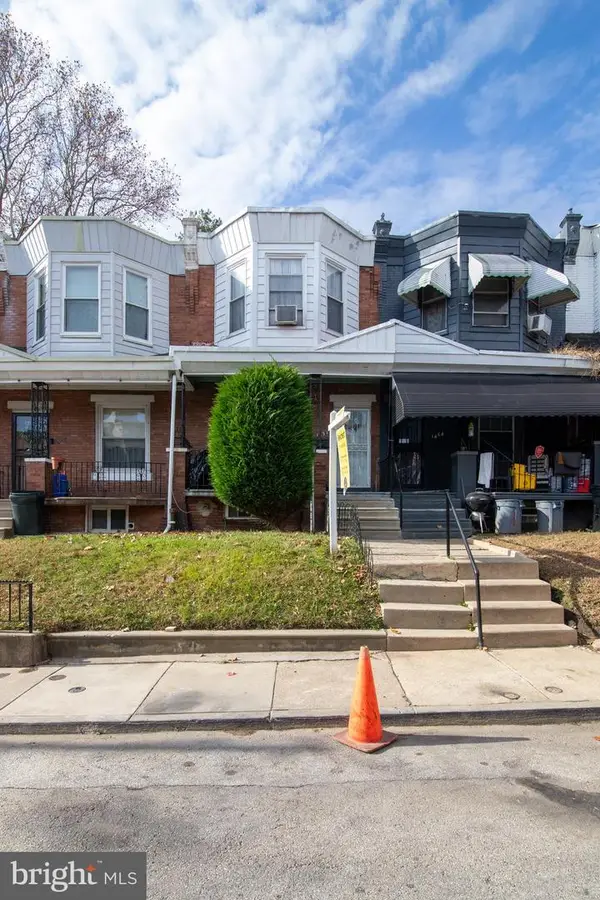 $100,000Coming Soon3 beds 1 baths
$100,000Coming Soon3 beds 1 baths1452 N Allison St, PHILADELPHIA, PA 19131
MLS# PAPH2562226Listed by: WEICHERT REALTORS - Coming Soon
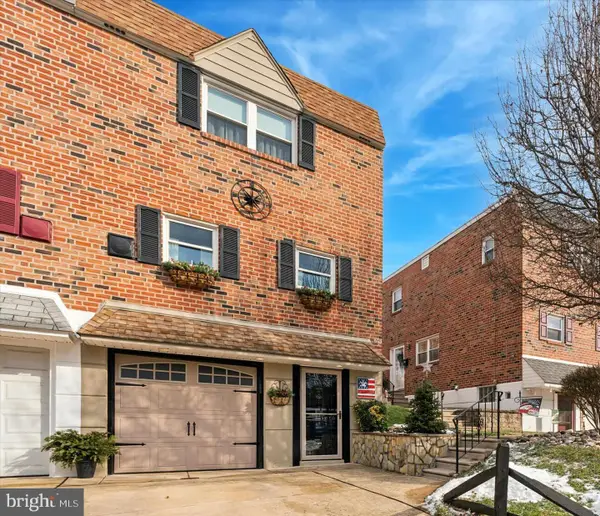 $410,000Coming Soon3 beds 3 baths
$410,000Coming Soon3 beds 3 baths803 Bergen St, PHILADELPHIA, PA 19111
MLS# PAPH2562536Listed by: BHHS FOX & ROACH-CENTER CITY WALNUT - New
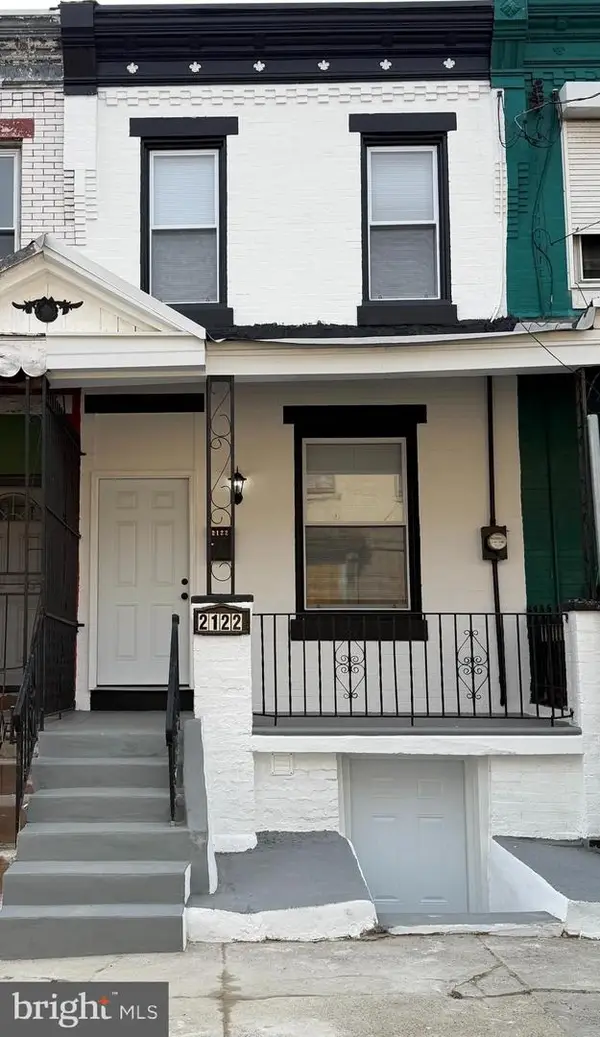 $265,000Active3 beds 4 baths1,184 sq. ft.
$265,000Active3 beds 4 baths1,184 sq. ft.2122 W Toronto St, PHILADELPHIA, PA 19132
MLS# PAPH2562546Listed by: CENTURY 21 ADVANTAGE GOLD-SOUTH PHILADELPHIA - Coming Soon
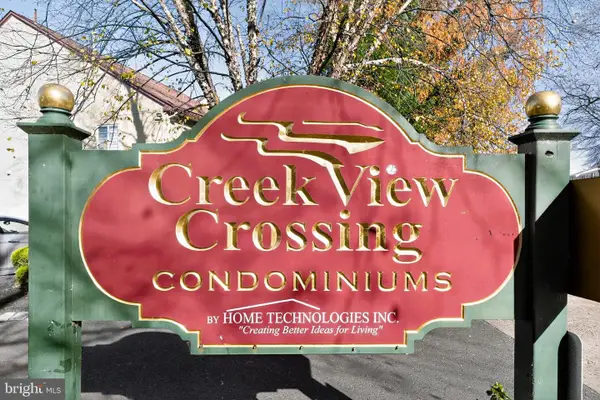 $299,900Coming Soon2 beds 2 baths
$299,900Coming Soon2 beds 2 baths1630-90 Welsh Rd #5a, PHILADELPHIA, PA 19115
MLS# PAPH2562760Listed by: RE/MAX ONE REALTY - New
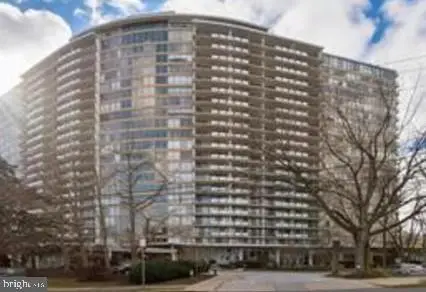 $224,900Active2 beds 2 baths1,526 sq. ft.
$224,900Active2 beds 2 baths1,526 sq. ft.3900-00 Ford Rd #17p, PHILADELPHIA, PA 19131
MLS# PAPH2562808Listed by: CG REALTY, LLC - New
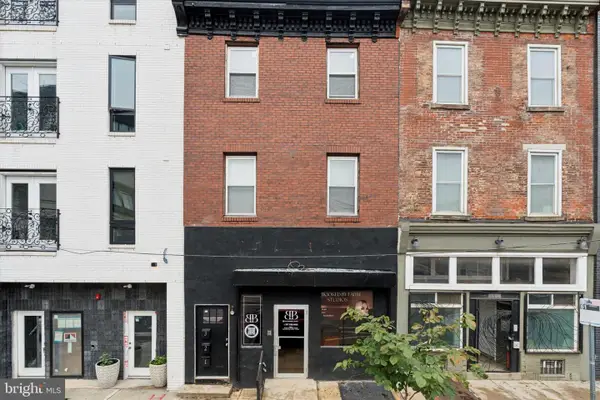 $700,000Active2 beds -- baths2,899 sq. ft.
$700,000Active2 beds -- baths2,899 sq. ft.1604 Ridge Ave, PHILADELPHIA, PA 19130
MLS# PAPH2562770Listed by: KW EMPOWER - New
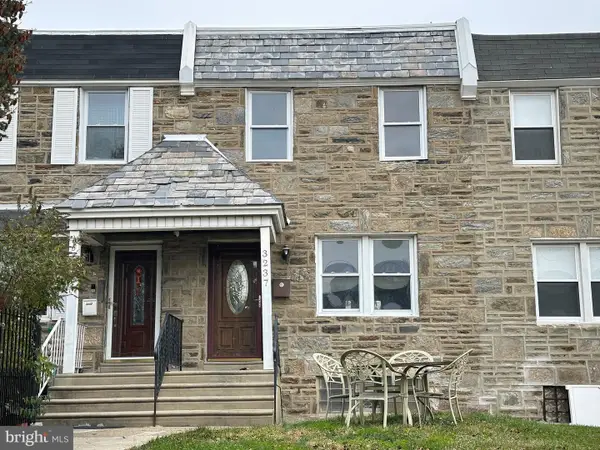 $263,000Active3 beds 2 baths1,196 sq. ft.
$263,000Active3 beds 2 baths1,196 sq. ft.3237 Tyson Ave, PHILADELPHIA, PA 19149
MLS# PAPH2562784Listed by: CANAAN REALTY INVESTMENT GROUP - New
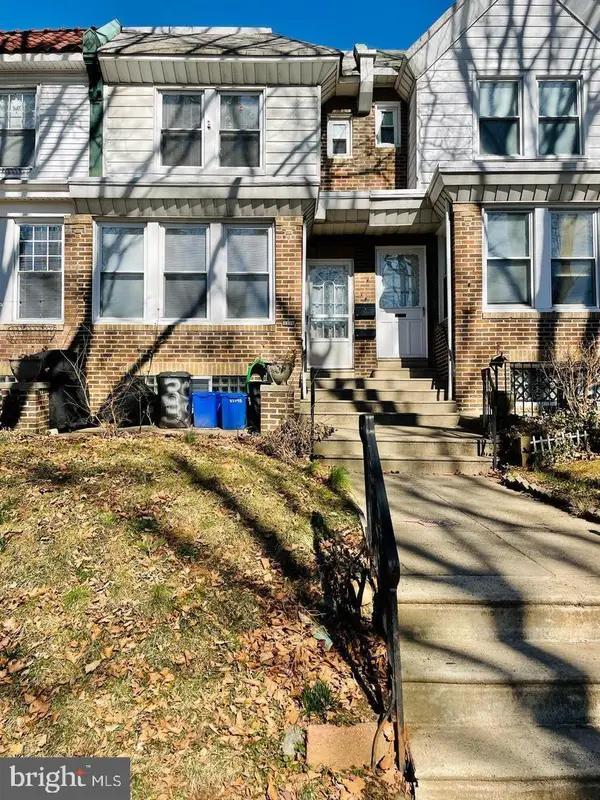 $330,000Active2 beds -- baths1,472 sq. ft.
$330,000Active2 beds -- baths1,472 sq. ft.3309 Saint Vincent St, PHILADELPHIA, PA 19149
MLS# PAPH2562792Listed by: COMMERCE REAL ESTATE INC - New
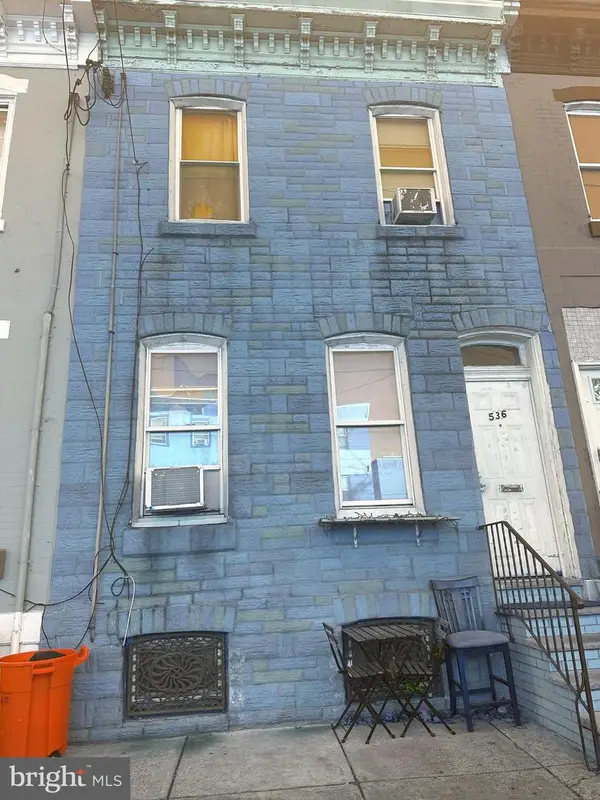 $249,900Active3 beds 2 baths1,100 sq. ft.
$249,900Active3 beds 2 baths1,100 sq. ft.536 Snyder Ave, PHILADELPHIA, PA 19148
MLS# PAPH2562794Listed by: TRIAMOND REALTY
