1961 President St, PHILADELPHIA, PA 19115
Local realty services provided by:Better Homes and Gardens Real Estate Valley Partners
Listed by:kristin mcconnell
Office:mccarthy real estate
MLS#:PAPH2534802
Source:BRIGHTMLS
Price summary
- Price:$439,900
- Price per sq. ft.:$366.28
About this home
OFFERING A 1% INTEREST BUY DOWN FOR THE FIRST YEAR AT ZERO COST TO THE HOMEBUYER WHEN USING THE HOMEOWNERS PREFERRED LENDER. Welcome to this beautifully maintained Ranch Twin home offering 3 bedrooms, 3 full bathrooms, and a thoughtfully designed floor plan with numerous upgrades throughout. 1961 President Street wows you with it's curb appeal! With the advantage of being a corner property not only do you get to enjoy the view of the front covered porch with vinyl railings and landscaping but you will see the retaining wall along the side of the home with a customized river rock railing and matching wooden steps leading to your rear yard.
The updated kitchen is a standout, featuring stainless steel appliances, gas cooking, granite countertops with a breakfast bar, tile backsplash, vinyl flooring, and pendant lighting. The adjoining dining area flows into a bright living room with custom blinds, carpeting (original hardwood floors beneath), and ceiling fan. The main hall bathroom includes a tub/shower combination, vanity, dual medicine cabinets, vinyl flooring, and a skylight. The spacious primary bedroom offers a shiplap accent wall, lighted ceiling fan, and en suite bathroom with stall shower, vanity, skylight, and built-in storage. Two additional bedrooms provide versatile space, one of which has been customized into a beauty room with shelving and ample closet space but can easily be converted back to a full bedroom.
The lower level is ideal for entertaining and everyday living, complete with hand made sliding barn door, wall-to-wall carpeting, a cozy gas fireplace, recessed lighting, and a customized bar area. Additional highlights include a private office with glass French doors, laundry area, multiple storage closets including a cedar closet, and access to the attached garage (electronic door opener and sensor lighting).
There is a full bathroom on this level with vinyl flooring, stall shower, vanity with vessel sink, and linen closet. Sliding glass doors lead to the fully fenced backyard, designed for relaxation and enjoyment. Outdoor features include a covered wood deck with roof and pendant lighting, gas fire pit with stone surround, benches with built-in storage, a custom built 12X14 shed workshop with electric and overhead loft storage. Rounding out your backyard oasis is a propane heated tank pond for your enjoyment. Easy access to major highways (Roosevelt Blvd, I-95, PA Turnpike), public transportation, top-rated Philadelphia schools, shopping, and recreational amenities. Schedule your appointment today and live where you love!
Contact an agent
Home facts
- Year built:1960
- Listing ID #:PAPH2534802
- Added:8 day(s) ago
- Updated:September 16, 2025 at 10:12 AM
Rooms and interior
- Bedrooms:3
- Total bathrooms:3
- Full bathrooms:3
- Living area:1,201 sq. ft.
Heating and cooling
- Cooling:Ceiling Fan(s), Central A/C
- Heating:90% Forced Air, Natural Gas
Structure and exterior
- Roof:Flat
- Year built:1960
- Building area:1,201 sq. ft.
- Lot area:0.07 Acres
Schools
- High school:GEORGE WASHINGTON
- Middle school:BALDI C
- Elementary school:ANNE FRANK
Utilities
- Water:Public
- Sewer:Public Sewer
Finances and disclosures
- Price:$439,900
- Price per sq. ft.:$366.28
- Tax amount:$4,605 (2025)
New listings near 1961 President St
- New
 $299,000Active3 beds 2 baths1,360 sq. ft.
$299,000Active3 beds 2 baths1,360 sq. ft.3413 Lester Rd, PHILADELPHIA, PA 19154
MLS# PAPH2536908Listed by: RE/MAX ONE REALTY - Coming Soon
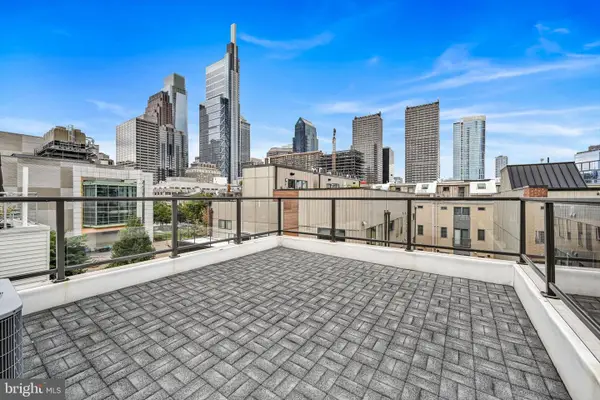 $1,799,000Coming Soon4 beds 4 baths
$1,799,000Coming Soon4 beds 4 baths2106 Spring St, PHILADELPHIA, PA 19103
MLS# PAPH2538076Listed by: LONG & FOSTER REAL ESTATE, INC. - Coming Soon
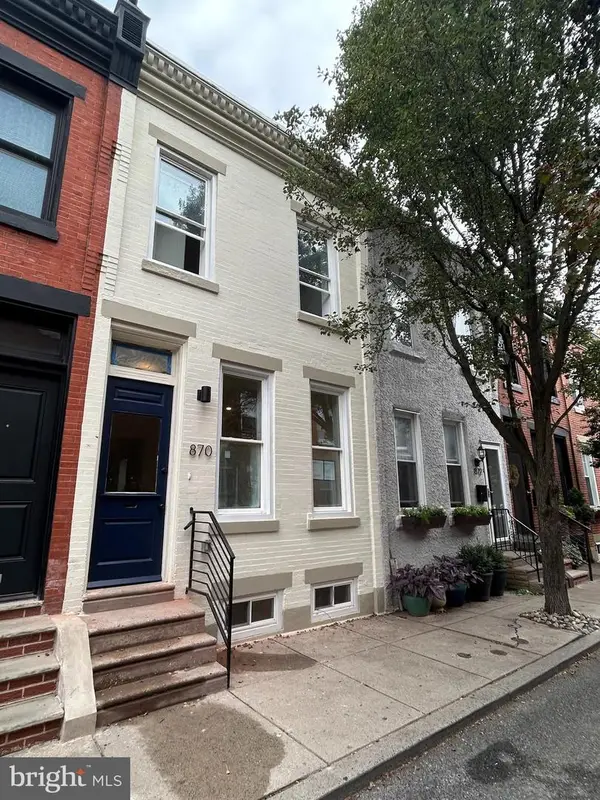 $579,000Coming Soon3 beds 1 baths
$579,000Coming Soon3 beds 1 baths870 N Bucknell St, PHILADELPHIA, PA 19130
MLS# PAPH2538170Listed by: SCOPE COMMERCIAL REAL ESTATE SERVICES, INC. - Open Fri, 6 to 7:30pmNew
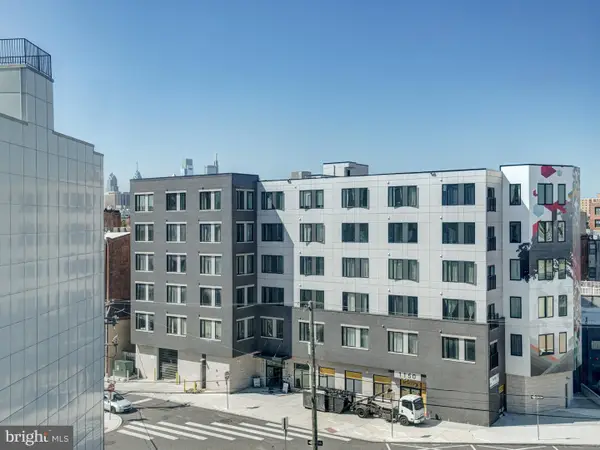 $435,000Active2 beds 2 baths1,024 sq. ft.
$435,000Active2 beds 2 baths1,024 sq. ft.1148 N 2nd St #4c, PHILADELPHIA, PA 19123
MLS# PAPH2538192Listed by: KW EMPOWER - New
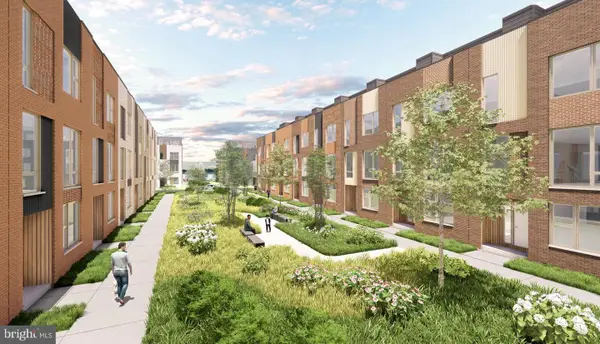 $799,900Active4 beds 4 baths3,080 sq. ft.
$799,900Active4 beds 4 baths3,080 sq. ft.2001 Richmond Street #23c, PHILADELPHIA, PA 19125
MLS# PAPH2538200Listed by: URBAN PACE POLARIS, INC.  $1,700,000Pending6 beds 10 baths3,278 sq. ft.
$1,700,000Pending6 beds 10 baths3,278 sq. ft.1101 Christian St #5, PHILADELPHIA, PA 19147
MLS# PAPH2538136Listed by: KW EMPOWER- Coming SoonOpen Sat, 11am to 1pm
 $300,000Coming Soon1 beds 2 baths
$300,000Coming Soon1 beds 2 baths410-00 Shurs Ln #a208, PHILADELPHIA, PA 19128
MLS# PAPH2538052Listed by: KELLER WILLIAMS REAL ESTATE - ALLENTOWN - New
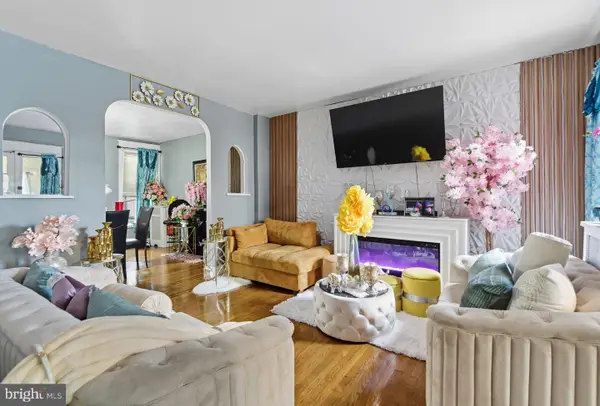 $210,000Active3 beds 2 baths1,280 sq. ft.
$210,000Active3 beds 2 baths1,280 sq. ft.5038 Gransback St, PHILADELPHIA, PA 19120
MLS# PAPH2538142Listed by: SPRINGER REALTY GROUP - New
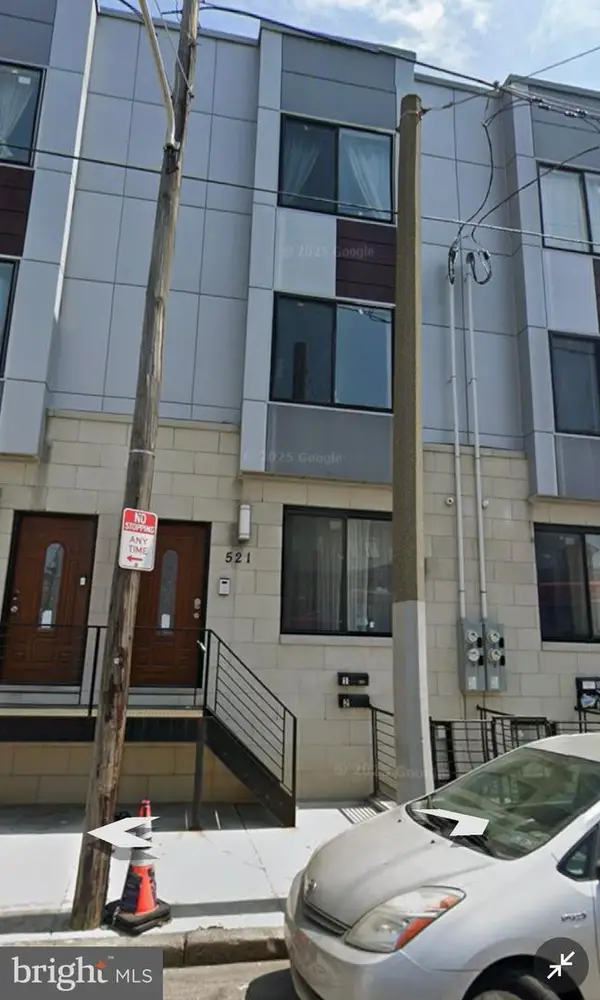 $850,000Active7 beds -- baths2,813 sq. ft.
$850,000Active7 beds -- baths2,813 sq. ft.521 N 11th St, PHILADELPHIA, PA 19123
MLS# PAPH2538144Listed by: HK99 REALTY LLC - New
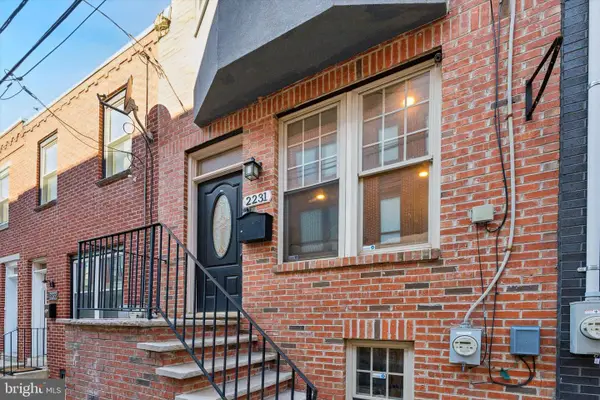 $589,900Active3 beds 3 baths2,556 sq. ft.
$589,900Active3 beds 3 baths2,556 sq. ft.2231 League St, PHILADELPHIA, PA 19146
MLS# PAPH2538156Listed by: LONG & FOSTER REAL ESTATE, INC.
