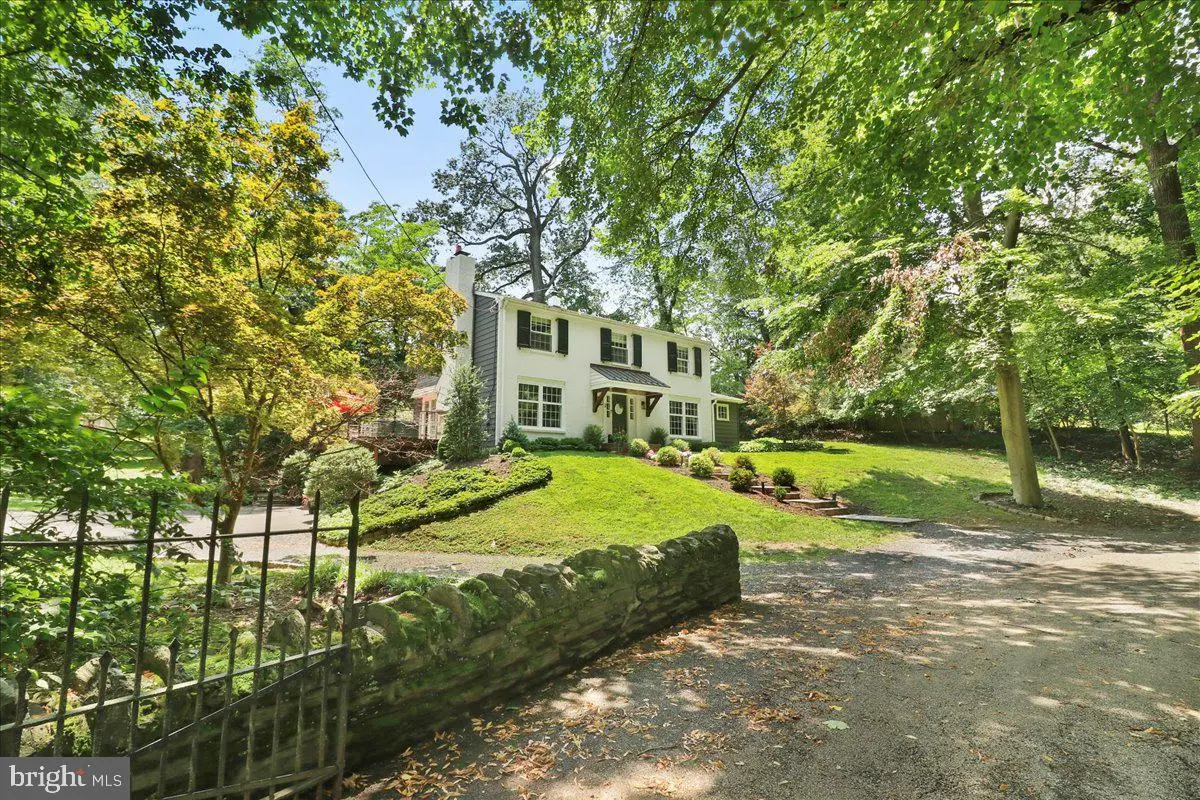2 Caryl Ln, PHILADELPHIA, PA 19118
Local realty services provided by:Better Homes and Gardens Real Estate Capital Area



2 Caryl Ln,PHILADELPHIA, PA 19118
$1,200,000
- 4 Beds
- 4 Baths
- 3,000 sq. ft.
- Single family
- Pending
Listed by:michelle schoen
Office:bhhs fox & roach-chestnut hill
MLS#:PAPH2515952
Source:BRIGHTMLS
Price summary
- Price:$1,200,000
- Price per sq. ft.:$400
About this home
Tucked away on a quiet, private lane, this beautifully updated mid-century home offers the perfect blend of tranquility and convenience. Just a short stroll to the "Top of the Hill" and the Wissahickon Trails, this 4-bedroom, 3.5-bath home sits on .77 acres of serene land—your own peaceful escape from the hustle and bustle, while still being close to all the vibrant offerings of Chestnut Hill. As you approach the home, a charming bluestone walkway guides you to the sun-filled center hall. Step inside and be greeted by natural light and views that lead you into the spacious living room, complete with a wood-burning fireplace and French doors opening to a large cedar deck. The deck overlooks lush, mature landscaping and tranquil gardens, creating the perfect setting for outdoor relaxation. Just off the living room, a lovely parlor area connects to a stone and brick patio to the many quaint outdoor spaces and enhances the seamless flow of indoor-outdoor living. The updated kitchen features solid wood cabinetry, quartz countertops, stainless-steel appliances, and a generous island with seating. The kitchen also opens to a charming blue stone dining patio. Adjacent to the kitchen, a cozy family room and dining area provide an inviting space for everyday living, offering both comfort and style. A convenient half bath and hall closet complete the main level. On the second level, you’ll find a generously-sized primary suite with a walk-in closet and a newly remodeled marble bathroom. Three additional spacious bedrooms with ample closet space, plus a newly renovated hall bath, complete this level. The newly updated walk-out basement is a true bonus, offering endless possibilities with a laundry/mudroom, full bath, home gym, and a bonus room with a fireplace. Whether you’re looking for a private workspace or a relaxed entertainment area, this space has it all. Nestled on Caryl Lane, one of Chestnut Hill’s most desirable and walkable locations, this home offers both peace and convenience. Come see this exceptional property today and fall in love with its style, charm and serenity!
Contact an agent
Home facts
- Year built:1965
- Listing Id #:PAPH2515952
- Added:31 day(s) ago
- Updated:August 15, 2025 at 07:30 AM
Rooms and interior
- Bedrooms:4
- Total bathrooms:4
- Full bathrooms:3
- Half bathrooms:1
- Living area:3,000 sq. ft.
Heating and cooling
- Cooling:Central A/C
- Heating:Electric, Forced Air, Oil
Structure and exterior
- Roof:Shingle
- Year built:1965
- Building area:3,000 sq. ft.
- Lot area:0.77 Acres
Utilities
- Water:Public
- Sewer:On Site Septic
Finances and disclosures
- Price:$1,200,000
- Price per sq. ft.:$400
- Tax amount:$13,613 (2024)
New listings near 2 Caryl Ln
 $525,000Active3 beds 2 baths1,480 sq. ft.
$525,000Active3 beds 2 baths1,480 sq. ft.246-248 Krams Ave, PHILADELPHIA, PA 19128
MLS# PAPH2463424Listed by: COMPASS PENNSYLVANIA, LLC- Coming Soon
 $349,900Coming Soon3 beds 2 baths
$349,900Coming Soon3 beds 2 baths3054 Secane Pl, PHILADELPHIA, PA 19154
MLS# PAPH2527706Listed by: COLDWELL BANKER HEARTHSIDE-DOYLESTOWN - New
 $99,900Active4 beds 1 baths1,416 sq. ft.
$99,900Active4 beds 1 baths1,416 sq. ft.2623 N 30th St, PHILADELPHIA, PA 19132
MLS# PAPH2527958Listed by: TARA MANAGEMENT SERVICES INC - New
 $170,000Active3 beds 1 baths1,200 sq. ft.
$170,000Active3 beds 1 baths1,200 sq. ft.6443 Ditman St, PHILADELPHIA, PA 19135
MLS# PAPH2527976Listed by: ANCHOR REALTY NORTHEAST - New
 $174,900Active2 beds 1 baths949 sq. ft.
$174,900Active2 beds 1 baths949 sq. ft.2234 Pratt St, PHILADELPHIA, PA 19137
MLS# PAPH2527984Listed by: AMERICAN VISTA REAL ESTATE - New
 $400,000Active3 beds 2 baths1,680 sq. ft.
$400,000Active3 beds 2 baths1,680 sq. ft.Krams Ave, PHILADELPHIA, PA 19128
MLS# PAPH2527986Listed by: COMPASS PENNSYLVANIA, LLC - New
 $150,000Active0.1 Acres
$150,000Active0.1 Acres246 Krams Ave, PHILADELPHIA, PA 19128
MLS# PAPH2527988Listed by: COMPASS PENNSYLVANIA, LLC - Coming Soon
 $274,900Coming Soon3 beds 2 baths
$274,900Coming Soon3 beds 2 baths6164 Tackawanna St, PHILADELPHIA, PA 19135
MLS# PAPH2510050Listed by: COMPASS PENNSYLVANIA, LLC - New
 $199,900Active3 beds 2 baths1,198 sq. ft.
$199,900Active3 beds 2 baths1,198 sq. ft.2410 Sharswood St, PHILADELPHIA, PA 19121
MLS# PAPH2527898Listed by: ELFANT WISSAHICKON-MT AIRY - New
 $129,000Active4 beds 4 baths2,140 sq. ft.
$129,000Active4 beds 4 baths2,140 sq. ft.3146 Euclid Ave, PHILADELPHIA, PA 19121
MLS# PAPH2527968Listed by: EXP REALTY, LLC
