200 Locust St #9hn, Philadelphia, PA 19106
Local realty services provided by:Better Homes and Gardens Real Estate Valley Partners
200 Locust St #9hn,Philadelphia, PA 19106
$300,000
- 1 Beds
- 1 Baths
- 683 sq. ft.
- Condominium
- Pending
Listed by: francis mangubat
Office: keller williams main line
MLS#:PAPH2561700
Source:BRIGHTMLS
Price summary
- Price:$300,000
- Price per sq. ft.:$439.24
About this home
Step into elevated city living in this beautifully refreshed high-rise condo within the iconic, I.M. Pei–designed Society Hill Towers. This residence blends the historic character of Society Hill with sweeping views of the city skyline, the river, and Headhouse Square. Inside, the space feels bright, open, and thoughtfully designed.
The unit 1 bed 1 bath features refined touches throughout, including crown molding, updated flooring, custom cabinetry, recessed lighting, and a walk-in closet complete with a built-in ironing station. The kitchen is outfitted with designer appliances, granite countertops, and matching backsplash. A rare luxury in the Towers, this home also includes an in-unit washer and dryer—an amenity available in only a limited number of units due to the building’s original design.
Residents of Society Hill Towers enjoy an extensive list of on-site conveniences: 24/7 concierge and security, around-the-clock maintenance, on-site management, dry cleaning services, storage lockers, a hospitality suite for visitors, and a community room. Just steps from Philadelphia’s waterfront and Penn’s Landing Park, the location also offers quick access to theaters, shops, award-winning dining, aa well as multiple transit options, plus an easy commute to I-95.
Contact an agent
Home facts
- Year built:1963
- Listing ID #:PAPH2561700
- Added:47 day(s) ago
- Updated:January 08, 2026 at 08:34 AM
Rooms and interior
- Bedrooms:1
- Total bathrooms:1
- Full bathrooms:1
- Living area:683 sq. ft.
Heating and cooling
- Cooling:Central A/C
- Heating:Forced Air, Natural Gas
Structure and exterior
- Year built:1963
- Building area:683 sq. ft.
Utilities
- Water:Public
- Sewer:Public Sewer
Finances and disclosures
- Price:$300,000
- Price per sq. ft.:$439.24
- Tax amount:$3,495 (2025)
New listings near 200 Locust St #9hn
- Coming SoonOpen Sat, 12 to 2pm
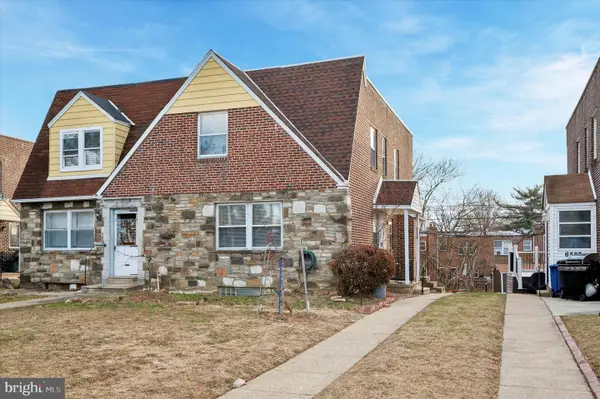 $275,000Coming Soon3 beds 3 baths
$275,000Coming Soon3 beds 3 baths6529 N 2nd St, PHILADELPHIA, PA 19126
MLS# PAPH2572578Listed by: LIBERTY BELL REAL ESTATE & PROPERTY MANAGEMENT - New
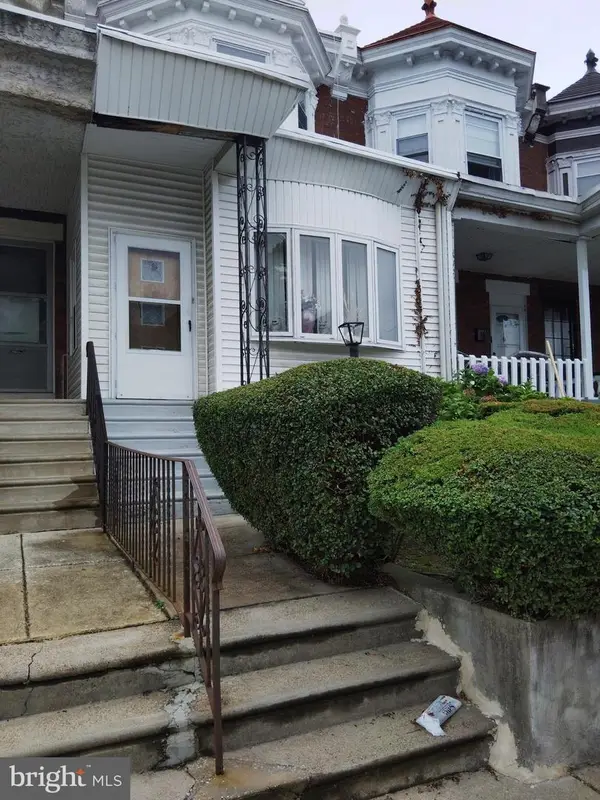 $95,000Active4 beds 1 baths1,555 sq. ft.
$95,000Active4 beds 1 baths1,555 sq. ft.6154 Webster St, PHILADELPHIA, PA 19143
MLS# PAPH2570090Listed by: EXP REALTY, LLC - New
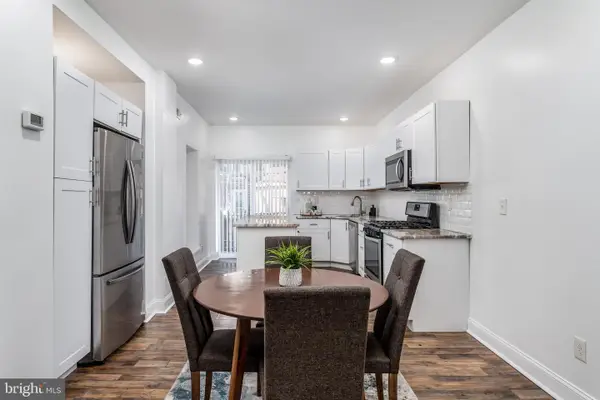 $315,000Active3 beds 2 baths1,580 sq. ft.
$315,000Active3 beds 2 baths1,580 sq. ft.1639 N Corlies St, PHILADELPHIA, PA 19121
MLS# PAPH2571962Listed by: COMPASS PENNSYLVANIA, LLC - New
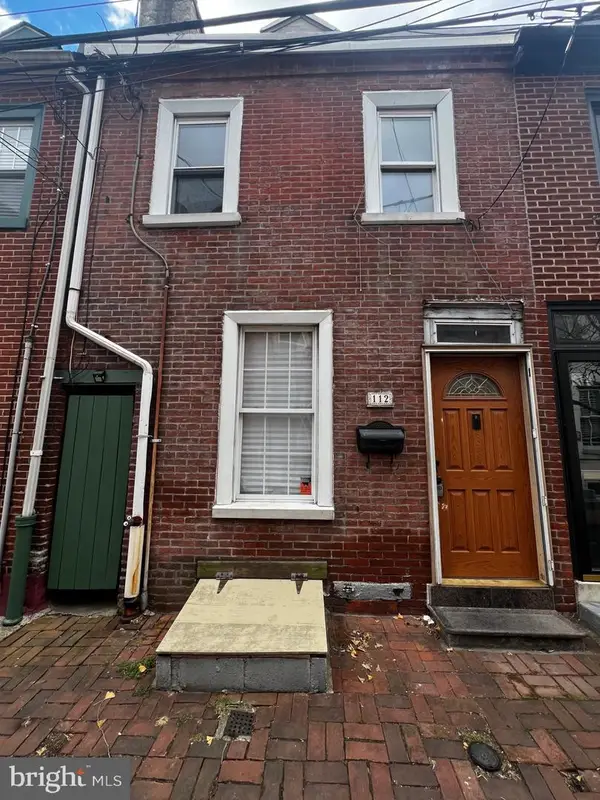 $200,000Active2 beds 1 baths825 sq. ft.
$200,000Active2 beds 1 baths825 sq. ft.112 Monroe St, PHILADELPHIA, PA 19147
MLS# PAPH2572144Listed by: COLDWELL BANKER REALTY - Open Sun, 12 to 2pmNew
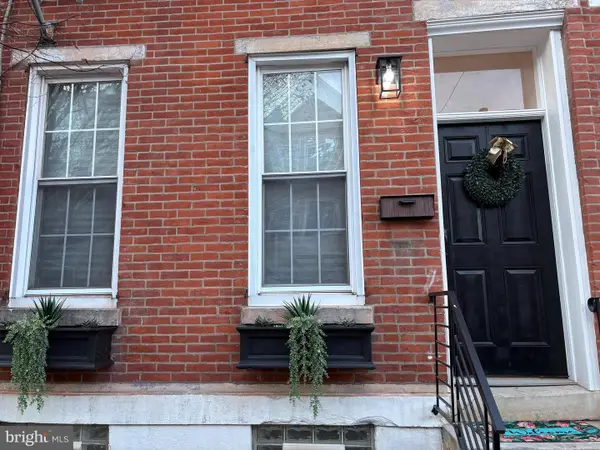 $695,000Active4 beds 3 baths2,400 sq. ft.
$695,000Active4 beds 3 baths2,400 sq. ft.1931 Parrish St, PHILADELPHIA, PA 19130
MLS# PAPH2572554Listed by: KW EMPOWER - Coming Soon
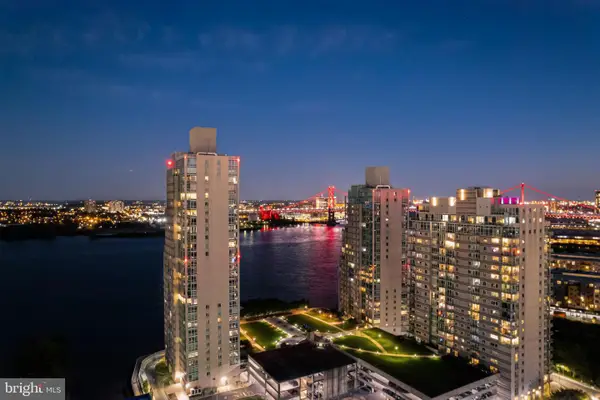 $339,000Coming Soon1 beds 1 baths
$339,000Coming Soon1 beds 1 baths901 N Penn St #r704, PHILADELPHIA, PA 19123
MLS# PAPH2572556Listed by: BHHS FOX & ROACH THE HARPER AT RITTENHOUSE SQUARE - Coming SoonOpen Fri, 5 to 6pm
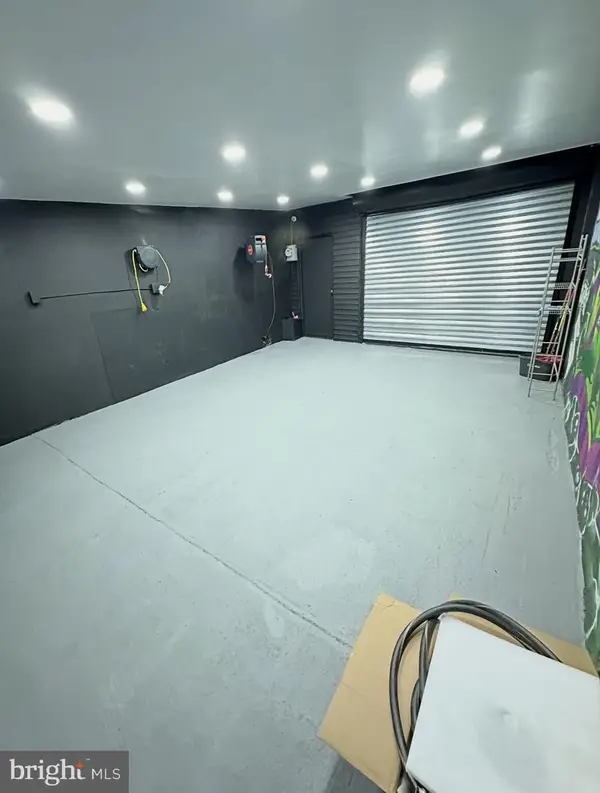 $99,999Coming Soon1 beds 1 baths
$99,999Coming Soon1 beds 1 baths2931 Gransback St, PHILADELPHIA, PA 19134
MLS# PAPH2572562Listed by: SPRINGER REALTY GROUP - New
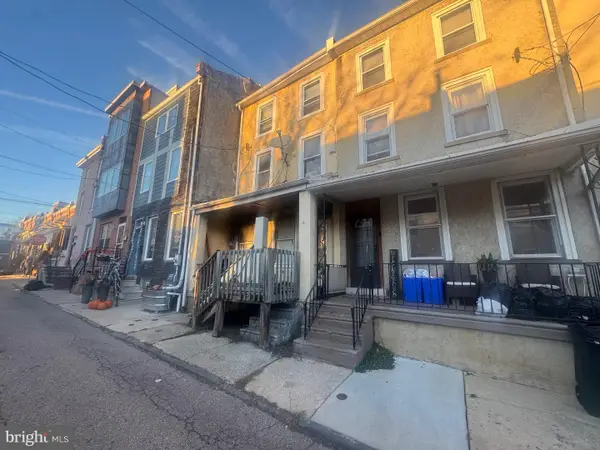 $110,000Active2 beds 2 baths1,080 sq. ft.
$110,000Active2 beds 2 baths1,080 sq. ft.4327 Fleming St, PHILADELPHIA, PA 19128
MLS# PAPH2572568Listed by: RE/MAX AFFILIATES - New
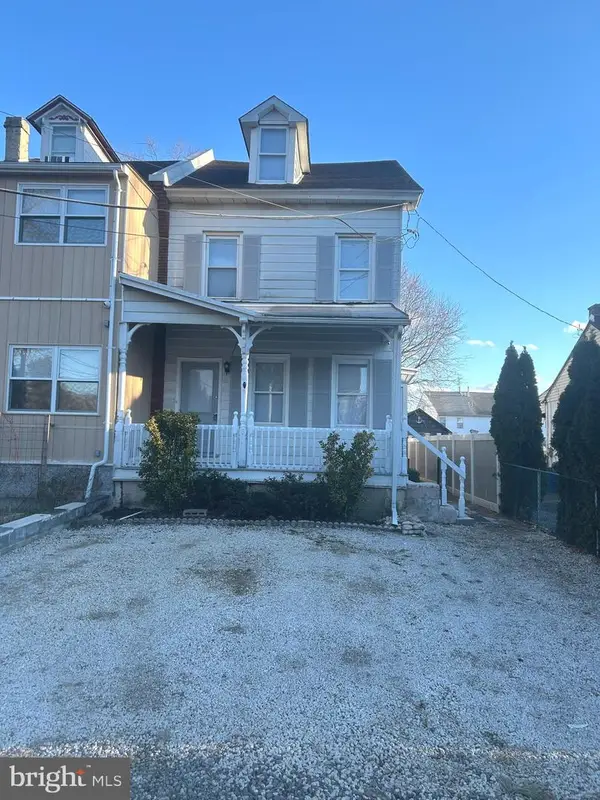 $319,900Active4 beds 2 baths2,000 sq. ft.
$319,900Active4 beds 2 baths2,000 sq. ft.8337 Walker St, PHILADELPHIA, PA 19136
MLS# PAPH2572574Listed by: KELLER WILLIAMS REAL ESTATE TRI-COUNTY - Coming Soon
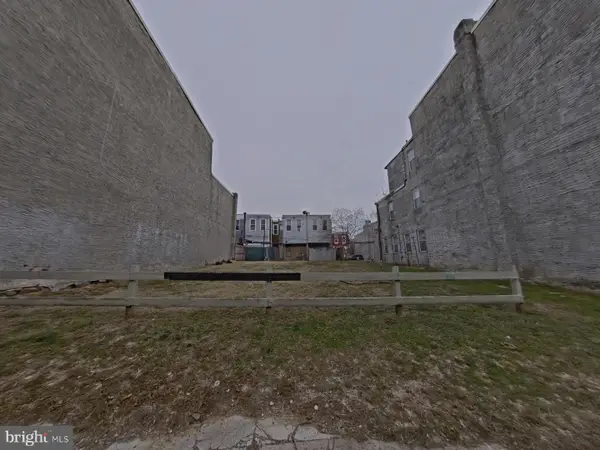 $20,000Coming Soon-- Acres
$20,000Coming Soon-- Acres2455 N 19th St, PHILADELPHIA, PA 19132
MLS# PAPH2570826Listed by: LPT REALTY, LLC
