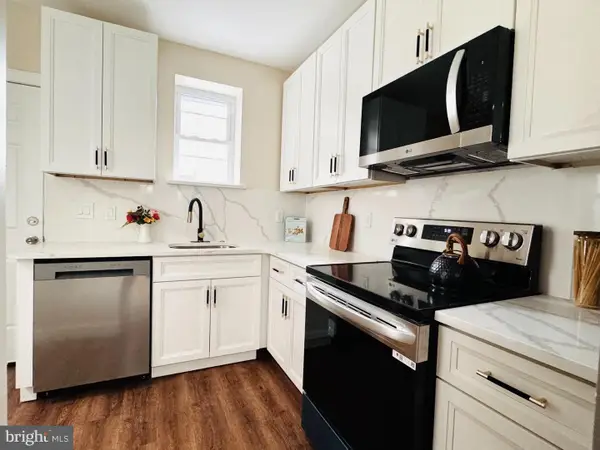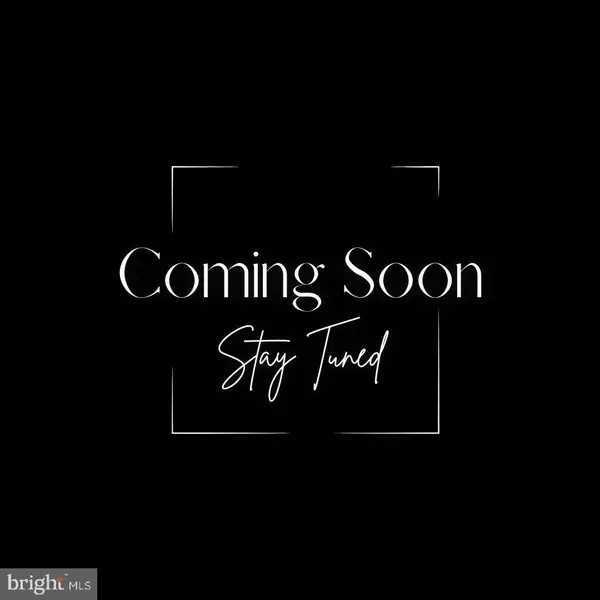200-10 Lombard St #gu12, Philadelphia, PA 19147
Local realty services provided by:Better Homes and Gardens Real Estate Murphy & Co.
200-10 Lombard St #gu12,Philadelphia, PA 19147
$480,000
- 2 Beds
- 3 Baths
- 1,574 sq. ft.
- Condominium
- Pending
Listed by:asa kurland
Office:kw empower
MLS#:PAPH2489176
Source:BRIGHTMLS
Price summary
- Price:$480,000
- Price per sq. ft.:$304.96
About this home
Welcome to 200 Lombard St, Unit #GU12 – a spacious and light-filled two-story condo located in the heart of Society Hill.
This inviting 2-bedroom, 2.5-bathroom residence spans approximately 1,574 sqft, offering an ideal blend of comfort, functionality, and location in one of Philadelphia’s most sought-after neighborhoods.
Step inside to find an open-concept living space with large sliding glass doors that fill the room with natural light and open out to a private patio—perfect for morning coffee or evening relaxation. The main level features a generously sized living and dining area, neutral tones, and wall-to-wall carpeting for added warmth.
The kitchen is equipped with stainless steel appliances, granite countertops, ample cabinetry, and an adjacent laundry room with side-by-side washer and dryer for convenience. A powder room completes the first floor.
Upstairs, you'll find two large bedrooms with oversized windows offering courtyard views, along with two full bathrooms, including a beautifully finished primary bath with double vanity, upgraded fixtures, and tilework that exudes spa-like comfort.
Additional highlights include wall-mounted AC units, generous closet space, and an open and functional layout that suits both everyday living and entertaining.
Located in the vibrant Society Hill district, you’ll be within walking distance to Headhouse Square, Penn’s Landing, Spruce Street Harbor Park, and some of the city’s top restaurants and cafes. Easy access to public transportation makes getting around the city effortless.
Don’t miss your chance to own a bright and versatile home in a premier Philadelphia location—schedule your showing today!
Contact an agent
Home facts
- Year built:1985
- Listing ID #:PAPH2489176
- Added:120 day(s) ago
- Updated:October 01, 2025 at 07:32 AM
Rooms and interior
- Bedrooms:2
- Total bathrooms:3
- Full bathrooms:2
- Half bathrooms:1
- Living area:1,574 sq. ft.
Heating and cooling
- Cooling:Central A/C, Wall Unit
- Heating:Electric, Forced Air
Structure and exterior
- Year built:1985
- Building area:1,574 sq. ft.
Utilities
- Water:Public
- Sewer:Public Sewer
Finances and disclosures
- Price:$480,000
- Price per sq. ft.:$304.96
- Tax amount:$6,810 (2024)
New listings near 200-10 Lombard St #gu12
- Coming Soon
 $369,999Coming Soon3 beds 2 baths
$369,999Coming Soon3 beds 2 baths2831 Chase Rd, PHILADELPHIA, PA 19152
MLS# PAPH2543216Listed by: COMPASS PENNSYLVANIA, LLC - Coming Soon
 $269,500Coming Soon3 beds 2 baths
$269,500Coming Soon3 beds 2 baths5637 Rodman St, PHILADELPHIA, PA 19143
MLS# PAPH2508854Listed by: MERCURY REAL ESTATE GROUP - Coming Soon
 $189,900Coming Soon3 beds 1 baths
$189,900Coming Soon3 beds 1 baths4702 Lansing St, PHILADELPHIA, PA 19136
MLS# PAPH2542940Listed by: REAL BROKER, LLC - New
 $219,900Active3 beds 1 baths1,248 sq. ft.
$219,900Active3 beds 1 baths1,248 sq. ft.4313 Sheffield Ave, PHILADELPHIA, PA 19136
MLS# PAPH2543196Listed by: HIGH LITE REALTY LLC - New
 $255,000Active2 beds 1 baths1,060 sq. ft.
$255,000Active2 beds 1 baths1,060 sq. ft.1900 John F Kennedy Blvd #307, PHILADELPHIA, PA 19103
MLS# PAPH2542204Listed by: BHHS FOX & ROACH-HAVERFORD - New
 $345,000Active4 beds -- baths1,230 sq. ft.
$345,000Active4 beds -- baths1,230 sq. ft.1911 72nd Ave, PHILADELPHIA, PA 19138
MLS# PAPH2543058Listed by: EXP REALTY, LLC. - New
 $229,999Active3 beds 1 baths1,080 sq. ft.
$229,999Active3 beds 1 baths1,080 sq. ft.5720 Harbison Ave, PHILADELPHIA, PA 19135
MLS# PAPH2542740Listed by: REALTY MARK ASSOCIATES - New
 $309,900Active4 beds 3 baths2,040 sq. ft.
$309,900Active4 beds 3 baths2,040 sq. ft.4312 Rhawn St, PHILADELPHIA, PA 19136
MLS# PAPH2543178Listed by: HOMESTARR REALTY - New
 $190,000Active3 beds 1 baths990 sq. ft.
$190,000Active3 beds 1 baths990 sq. ft.7723 Temple Rd, PHILADELPHIA, PA 19150
MLS# PAPH2543182Listed by: BHHS FOX & ROACH-JENKINTOWN - New
 $289,000Active3 beds 2 baths1,568 sq. ft.
$289,000Active3 beds 2 baths1,568 sq. ft.3557 Oakmont St, PHILADELPHIA, PA 19136
MLS# PAPH2541210Listed by: HOME VISTA REALTY
