2001 Carpenter St #b, PHILADELPHIA, PA 19146
Local realty services provided by:Better Homes and Gardens Real Estate Murphy & Co.
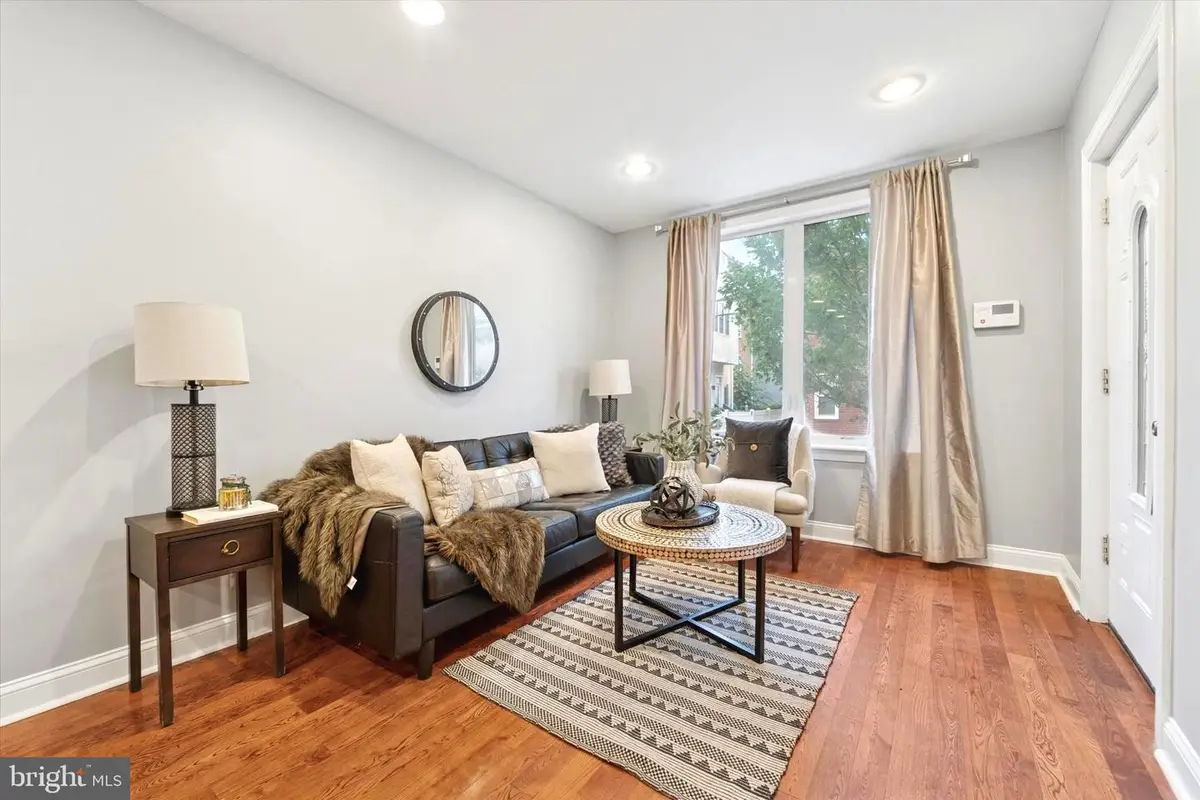
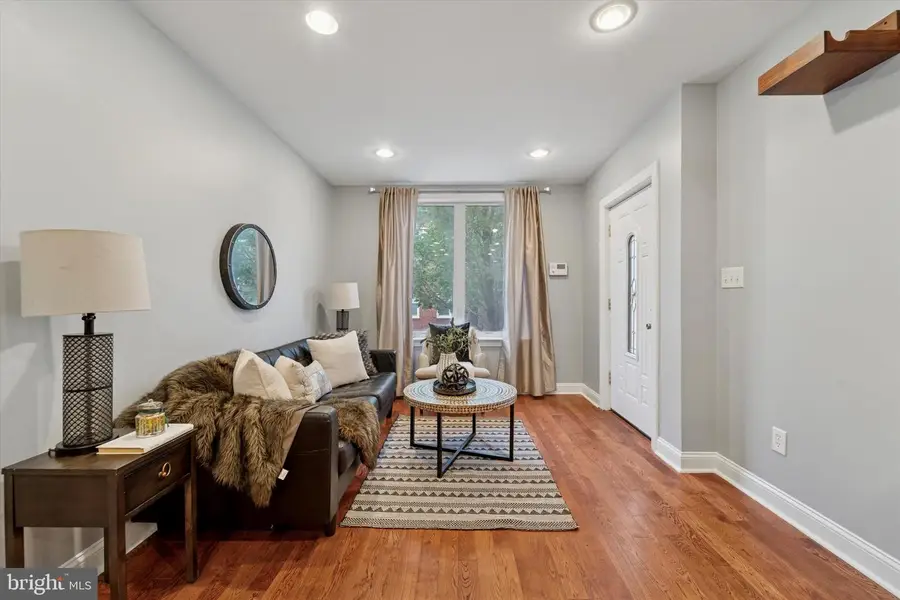
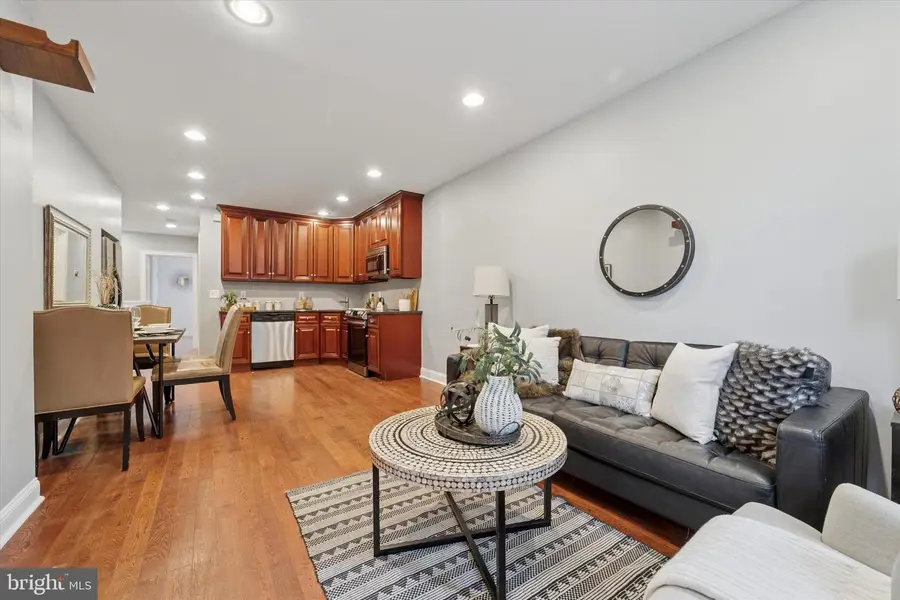
2001 Carpenter St #b,PHILADELPHIA, PA 19146
$479,900
- 3 Beds
- 3 Baths
- 1,500 sq. ft.
- Townhouse
- Active
Listed by:eli qarkaxhia
Office:compass pennsylvania, llc.
MLS#:PAPH2515478
Source:BRIGHTMLS
Price summary
- Price:$479,900
- Price per sq. ft.:$319.93
- Monthly HOA dues:$200
About this home
Step inside this beautifully maintained condo, perfectly situated in the heart of Graduate Hospital. Offering 3 bedrooms, 2 full bathrooms, and 1 half bath, this spacious home spans two thoughtfully designed levels with plenty of room to live, work, and relax.
The main floor welcomes you with a charming foyer that flows into a sunlit dining area and kitchen. Gleaming hardwood floors run throughout, reflecting the natural light that pours in through the two oversized front windows. The open-concept kitchen is both functional and stylish, featuring stainless steel appliances, rich wood cabinetry, and ample prep space.
Toward the back of the home, you'll find a versatile room with its own ensuite bath—ideal as a bedroom, guest suite, or cozy family room. This space also provides direct access to the spacious, private patio and garden.
Downstairs, you’ll find two additional bedrooms, a laundry room, and a full bath adorned with floor-to-ceiling ceramic tile and a shower with a jacuzzi tub. Thoughtfully placed recessed lighting brightens every corner, while natural sunlight streams in through the sizable windows keeping the lower level feeling airy and inviting.
Step outside to enjoy your very own private patio and garden, enclosed by low-maintenance composite fencing. Add some outdoor furniture to create your perfect green city retreat.
Location allows you to enjoy the best of the city—walk 15 minutes to explore Rittenhouse Square (be sure to grab a bite to eat at the infamous Parc or Rouge). Aldi, CVS, Heirloom Giant, Sprouts, Target, and a full-size Giant are also within a 10-minute walk. The University of Pennsylvania and Children’s Hospital of Philadelphia Campus is also nearby. Public transportation is also at ease thanks to the 17 bus route—one of the most frequent and reliable in the city—being just around the corner.
This Graduate Hospital gem offers a rare blend of space, comfort, and convenience—and it won’t last long. Schedule your tour today!
Contact an agent
Home facts
- Year built:2009
- Listing Id #:PAPH2515478
- Added:30 day(s) ago
- Updated:August 15, 2025 at 01:53 PM
Rooms and interior
- Bedrooms:3
- Total bathrooms:3
- Full bathrooms:2
- Half bathrooms:1
- Living area:1,500 sq. ft.
Heating and cooling
- Cooling:Central A/C
- Heating:Central, Electric
Structure and exterior
- Roof:Flat
- Year built:2009
- Building area:1,500 sq. ft.
Utilities
- Water:Public
- Sewer:Public Sewer
Finances and disclosures
- Price:$479,900
- Price per sq. ft.:$319.93
- Tax amount:$6,329 (2024)
New listings near 2001 Carpenter St #b
- New
 $485,000Active2 beds 2 baths840 sq. ft.
$485,000Active2 beds 2 baths840 sq. ft.255 S 24th St, PHILADELPHIA, PA 19103
MLS# PAPH2527630Listed by: BHHS FOX & ROACH-CENTER CITY WALNUT - New
 $289,900Active4 beds 2 baths1,830 sq. ft.
$289,900Active4 beds 2 baths1,830 sq. ft.2824-28 Pratt St, PHILADELPHIA, PA 19137
MLS# PAPH2527772Listed by: DYDAK REALTY - New
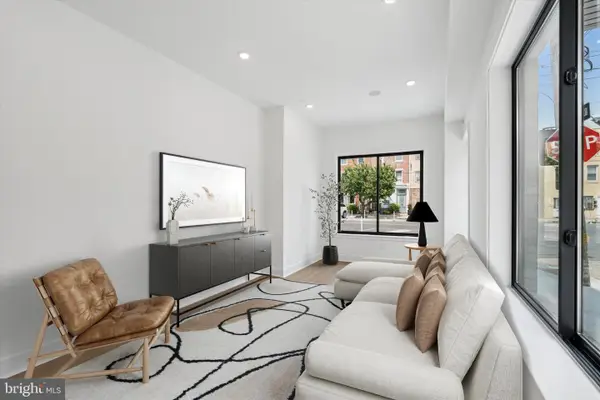 $724,999Active3 beds 4 baths1,800 sq. ft.
$724,999Active3 beds 4 baths1,800 sq. ft.919 S 11th St #1, PHILADELPHIA, PA 19147
MLS# PAPH2528026Listed by: KW EMPOWER - New
 $125,000Active3 beds 1 baths1,260 sq. ft.
$125,000Active3 beds 1 baths1,260 sq. ft.5437 Webster St, PHILADELPHIA, PA 19143
MLS# PAPH2528028Listed by: HERITAGE HOMES REALTY - New
 $684,999Active3 beds 3 baths1,700 sq. ft.
$684,999Active3 beds 3 baths1,700 sq. ft.919 S 11th St #2, PHILADELPHIA, PA 19147
MLS# PAPH2528032Listed by: KW EMPOWER - New
 $364,900Active4 beds -- baths1,940 sq. ft.
$364,900Active4 beds -- baths1,940 sq. ft.5125 Willows Ave, PHILADELPHIA, PA 19143
MLS# PAPH2525930Listed by: KW EMPOWER - Coming Soon
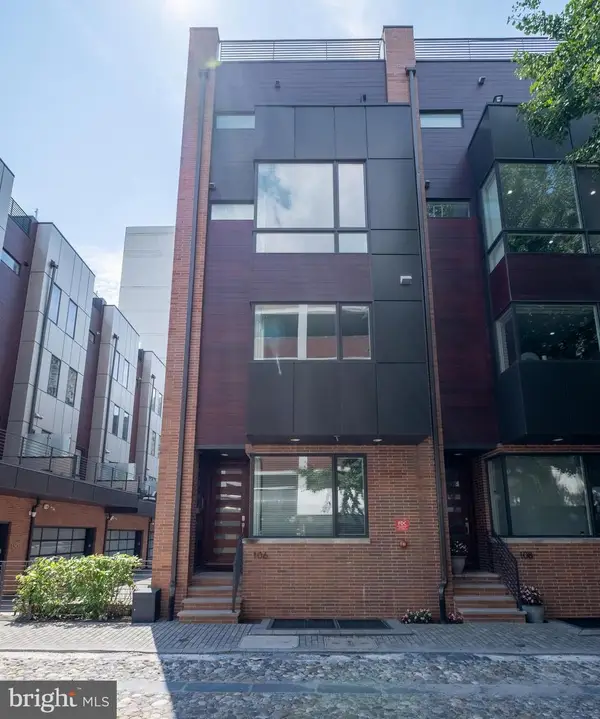 $1,550,000Coming Soon5 beds 7 baths
$1,550,000Coming Soon5 beds 7 baths106 Sansom St, PHILADELPHIA, PA 19106
MLS# PAPH2527770Listed by: MAXWELL REALTY COMPANY - New
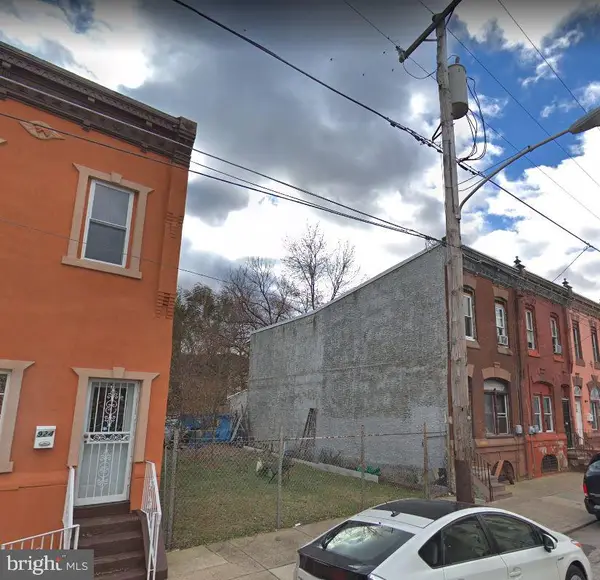 $99,000Active0.02 Acres
$99,000Active0.02 Acres926 W Huntingdon St, PHILADELPHIA, PA 19133
MLS# PAPH2528034Listed by: HERITAGE HOMES REALTY - Coming SoonOpen Sat, 11am to 1pm
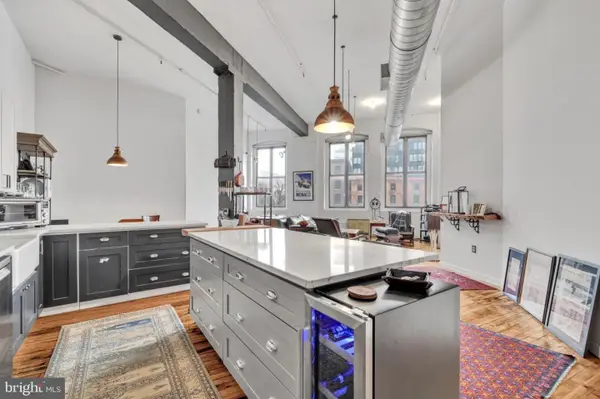 $389,990Coming Soon1 beds 1 baths
$389,990Coming Soon1 beds 1 baths428 N 13th St #3b, PHILADELPHIA, PA 19123
MLS# PAPH2523194Listed by: COMPASS PENNSYLVANIA, LLC - New
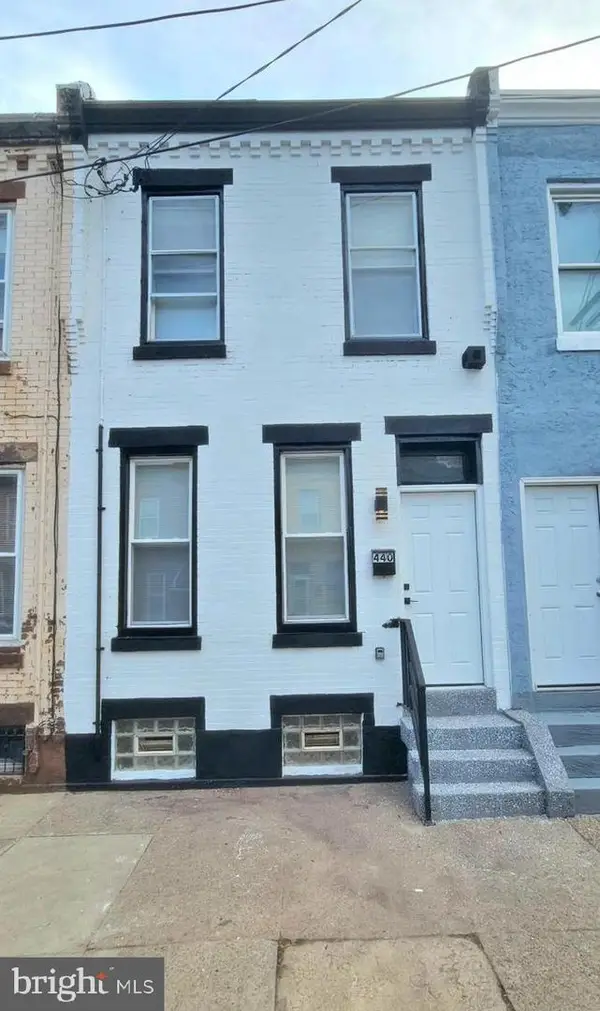 $199,900Active3 beds 2 baths1,120 sq. ft.
$199,900Active3 beds 2 baths1,120 sq. ft.440 W Butler St, PHILADELPHIA, PA 19140
MLS# PAPH2528016Listed by: RE/MAX AFFILIATES
