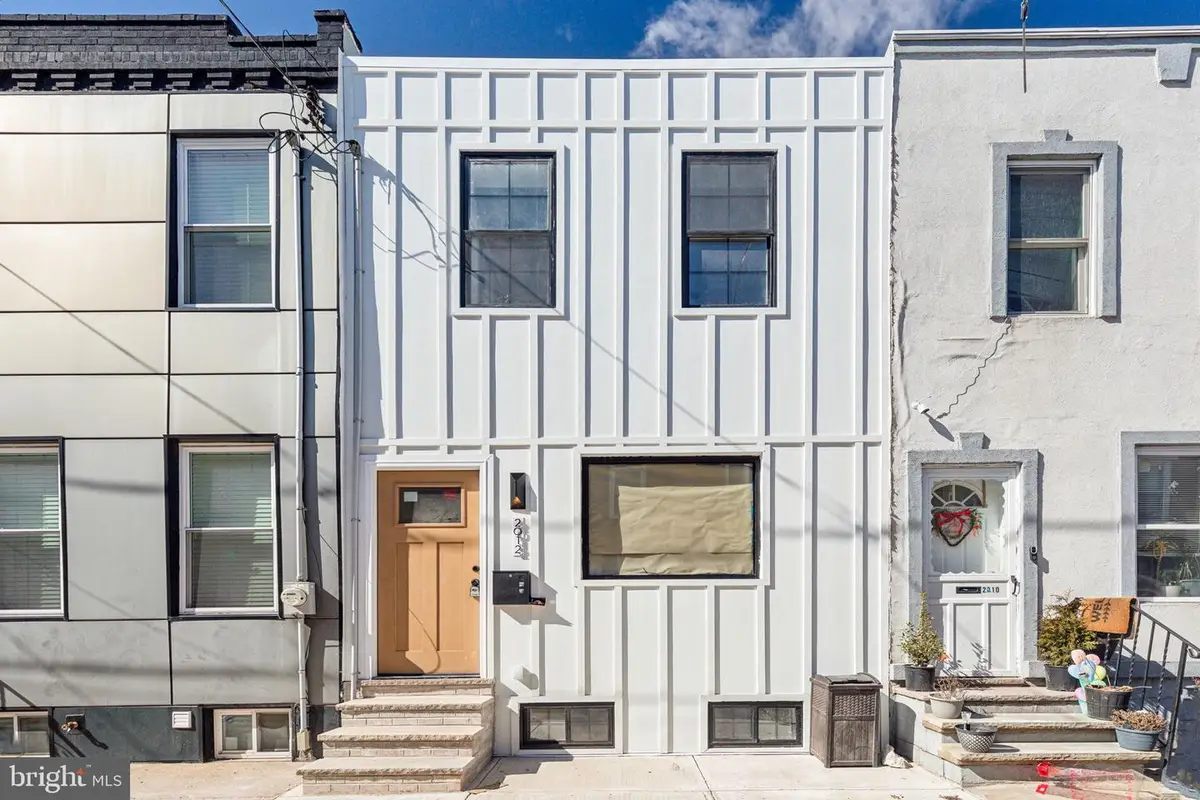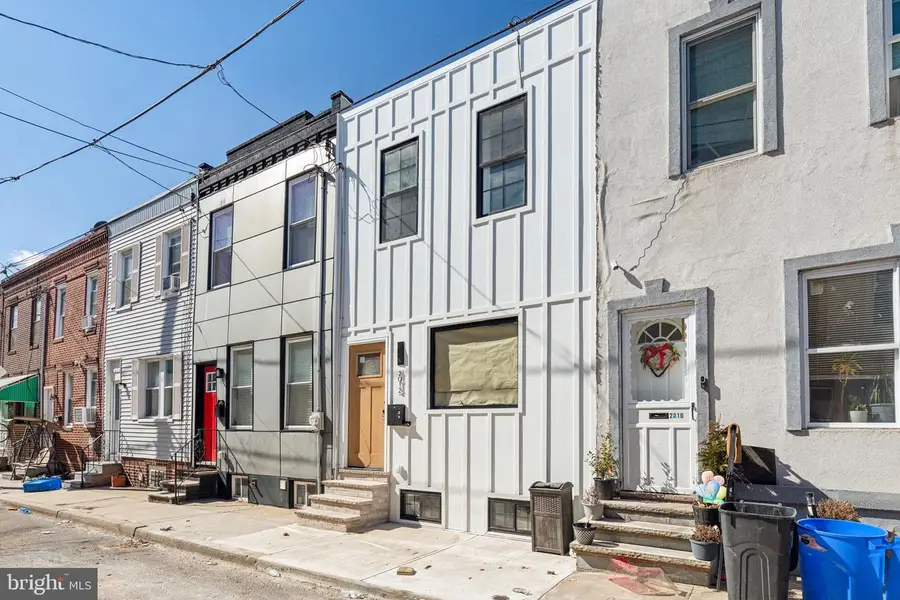2012 S Mildred St, PHILADELPHIA, PA 19148
Local realty services provided by:Better Homes and Gardens Real Estate Valley Partners



2012 S Mildred St,PHILADELPHIA, PA 19148
$349,999
- 3 Beds
- 2 Baths
- 1,242 sq. ft.
- Townhouse
- Pending
Listed by:talbert david lawton
Office:exit elevate realty
MLS#:PAPH2495046
Source:BRIGHTMLS
Price summary
- Price:$349,999
- Price per sq. ft.:$281.8
About this home
Welcome to 2012 S Mildred Street – a thoughtfully designed, fully updated 3-bedroom, 1.5-bath gem offering approximately 1,200 sq ft of modern living in one of South Philly’s most desirable neighborhoods.
Step inside to discover an open-concept layout flooded with natural light and elevated by contemporary finishes. The spacious living and dining areas feature sleek hardwood floors and customizable LED lighting throughout, including stair lights that activate as you approach – a touch of innovation and luxury that sets this home apart.
The show-stopping kitchen is a chef’s dream, boasting soft-close cabinetry, under-cabinet and counter-integrated LED lighting, quartz countertops, and a smart stove/range that combines modern aesthetics with cutting-edge technology.
Upstairs, three comfortable bedrooms offer ample space and style, while the updated full bath and main-level powder room feature clean, modern finishes.
This house features an unfinished basement that has been properly waterproofed and has all new systems along with a brand new washer and dryer.
The exterior of the home is equally impressive with a custom-designed facade, hand-selected by a professional designer to make a bold, stylish statement.
From top to bottom, this home combines smart tech, custom lighting, and contemporary design to deliver a one-of-a-kind city living experience. Don’t miss your opportunity to own this turn-key, design-forward residence just minutes from East Passyunk, parks, and all that South Philly has to offer.
Contact an agent
Home facts
- Year built:1925
- Listing Id #:PAPH2495046
- Added:167 day(s) ago
- Updated:August 15, 2025 at 07:30 AM
Rooms and interior
- Bedrooms:3
- Total bathrooms:2
- Full bathrooms:1
- Half bathrooms:1
- Living area:1,242 sq. ft.
Heating and cooling
- Cooling:Central A/C
- Heating:Central, Electric
Structure and exterior
- Year built:1925
- Building area:1,242 sq. ft.
- Lot area:0.02 Acres
Utilities
- Water:Public
- Sewer:Public Sewer
Finances and disclosures
- Price:$349,999
- Price per sq. ft.:$281.8
- Tax amount:$4,531 (2024)
New listings near 2012 S Mildred St
 $525,000Active3 beds 2 baths1,480 sq. ft.
$525,000Active3 beds 2 baths1,480 sq. ft.246-248 Krams Ave, PHILADELPHIA, PA 19128
MLS# PAPH2463424Listed by: COMPASS PENNSYLVANIA, LLC- Coming Soon
 $349,900Coming Soon3 beds 2 baths
$349,900Coming Soon3 beds 2 baths3054 Secane Pl, PHILADELPHIA, PA 19154
MLS# PAPH2527706Listed by: COLDWELL BANKER HEARTHSIDE-DOYLESTOWN - New
 $99,900Active4 beds 1 baths1,416 sq. ft.
$99,900Active4 beds 1 baths1,416 sq. ft.2623 N 30th St, PHILADELPHIA, PA 19132
MLS# PAPH2527958Listed by: TARA MANAGEMENT SERVICES INC - New
 $170,000Active3 beds 1 baths1,200 sq. ft.
$170,000Active3 beds 1 baths1,200 sq. ft.6443 Ditman St, PHILADELPHIA, PA 19135
MLS# PAPH2527976Listed by: ANCHOR REALTY NORTHEAST - New
 $174,900Active2 beds 1 baths949 sq. ft.
$174,900Active2 beds 1 baths949 sq. ft.2234 Pratt St, PHILADELPHIA, PA 19137
MLS# PAPH2527984Listed by: AMERICAN VISTA REAL ESTATE - New
 $400,000Active3 beds 2 baths1,680 sq. ft.
$400,000Active3 beds 2 baths1,680 sq. ft.Krams Ave, PHILADELPHIA, PA 19128
MLS# PAPH2527986Listed by: COMPASS PENNSYLVANIA, LLC - New
 $150,000Active0.1 Acres
$150,000Active0.1 Acres246 Krams Ave, PHILADELPHIA, PA 19128
MLS# PAPH2527988Listed by: COMPASS PENNSYLVANIA, LLC - Coming Soon
 $274,900Coming Soon3 beds 2 baths
$274,900Coming Soon3 beds 2 baths6164 Tackawanna St, PHILADELPHIA, PA 19135
MLS# PAPH2510050Listed by: COMPASS PENNSYLVANIA, LLC - New
 $199,900Active3 beds 2 baths1,198 sq. ft.
$199,900Active3 beds 2 baths1,198 sq. ft.2410 Sharswood St, PHILADELPHIA, PA 19121
MLS# PAPH2527898Listed by: ELFANT WISSAHICKON-MT AIRY - New
 $129,000Active4 beds 4 baths2,140 sq. ft.
$129,000Active4 beds 4 baths2,140 sq. ft.3146 Euclid Ave, PHILADELPHIA, PA 19121
MLS# PAPH2527968Listed by: EXP REALTY, LLC
