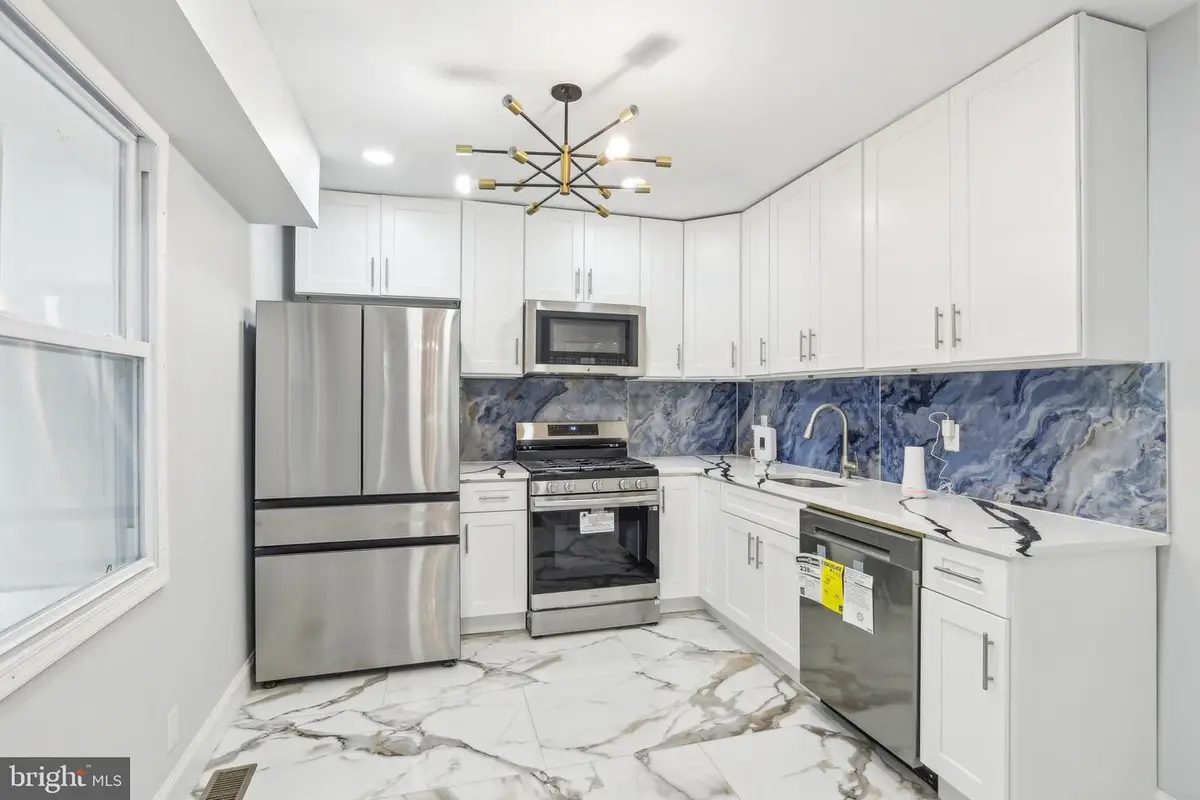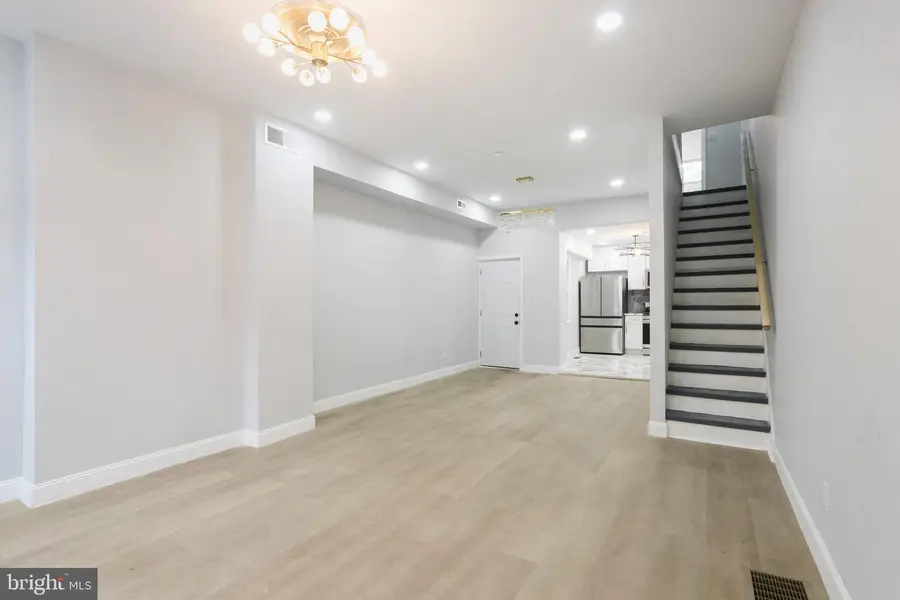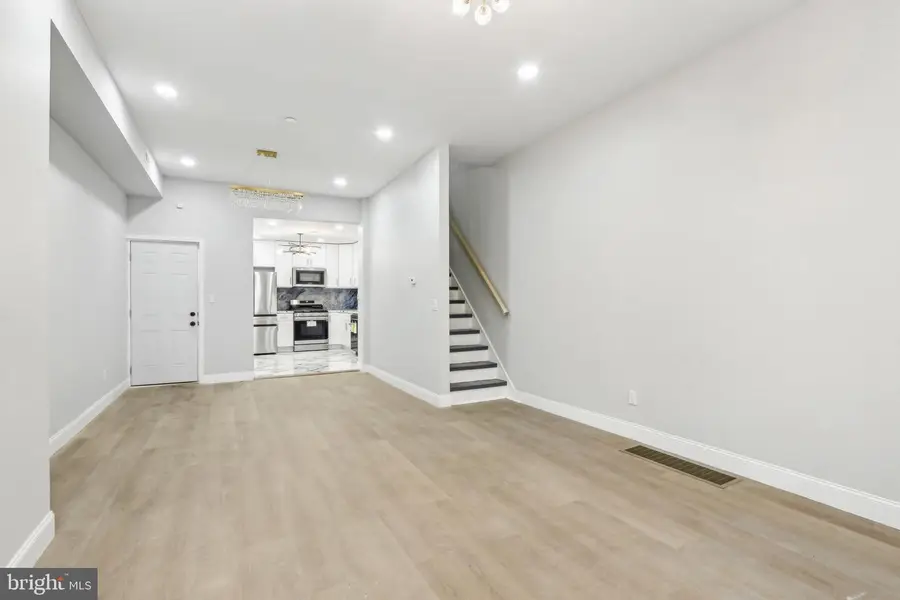2014 N Marston St, PHILADELPHIA, PA 19121
Local realty services provided by:Better Homes and Gardens Real Estate Murphy & Co.



2014 N Marston St,PHILADELPHIA, PA 19121
$199,900
- 3 Beds
- 2 Baths
- 1,469 sq. ft.
- Townhouse
- Pending
Listed by:brenda r beiser
Office:redfin corporation
MLS#:PAPH2478546
Source:BRIGHTMLS
Price summary
- Price:$199,900
- Price per sq. ft.:$136.08
About this home
Welcome to this stunning, fully renovated rowhome located in the heart of Strawberry Mansion. Enter inside to a gleaming open-concept main level featuring stylish vinyl plank flooring that flows seamlessly through the spacious living and dining area—perfect for entertaining or everyday living. The modern kitchen is a true showstopper, complete with stainless steel appliances, gas cooking, sleek Quartz countertops, and a beautifully tiled floor and backsplash that tie the space together with contemporary flair. Upstairs, you'll find three well-sized bedrooms—including a serene primary—each continuing the sleek vinyl plank flooring. The full hall bathroom boasts elegant tile walls and flooring, creating a spa-like retreat. The fully finished basement offers even more living space with endless possibilities—family room, home office, or guest suite—and includes a full bathroom with a stall shower and laundry hookups for added convenience. Don’t miss your chance to own this move-in ready gem in a rapidly developing neighborhood!
Contact an agent
Home facts
- Year built:1915
- Listing Id #:PAPH2478546
- Added:99 day(s) ago
- Updated:August 15, 2025 at 07:30 AM
Rooms and interior
- Bedrooms:3
- Total bathrooms:2
- Full bathrooms:2
- Living area:1,469 sq. ft.
Heating and cooling
- Cooling:Central A/C
- Heating:Central, Natural Gas
Structure and exterior
- Roof:Flat, Rubber
- Year built:1915
- Building area:1,469 sq. ft.
- Lot area:0.02 Acres
Utilities
- Water:Public
- Sewer:Public Sewer
Finances and disclosures
- Price:$199,900
- Price per sq. ft.:$136.08
- Tax amount:$603 (2024)
New listings near 2014 N Marston St
 $525,000Active3 beds 2 baths1,480 sq. ft.
$525,000Active3 beds 2 baths1,480 sq. ft.246-248 Krams Ave, PHILADELPHIA, PA 19128
MLS# PAPH2463424Listed by: COMPASS PENNSYLVANIA, LLC- Coming Soon
 $349,900Coming Soon3 beds 2 baths
$349,900Coming Soon3 beds 2 baths3054 Secane Pl, PHILADELPHIA, PA 19154
MLS# PAPH2527706Listed by: COLDWELL BANKER HEARTHSIDE-DOYLESTOWN - New
 $99,900Active4 beds 1 baths1,416 sq. ft.
$99,900Active4 beds 1 baths1,416 sq. ft.2623 N 30th St, PHILADELPHIA, PA 19132
MLS# PAPH2527958Listed by: TARA MANAGEMENT SERVICES INC - New
 $170,000Active3 beds 1 baths1,200 sq. ft.
$170,000Active3 beds 1 baths1,200 sq. ft.6443 Ditman St, PHILADELPHIA, PA 19135
MLS# PAPH2527976Listed by: ANCHOR REALTY NORTHEAST - New
 $174,900Active2 beds 1 baths949 sq. ft.
$174,900Active2 beds 1 baths949 sq. ft.2234 Pratt St, PHILADELPHIA, PA 19137
MLS# PAPH2527984Listed by: AMERICAN VISTA REAL ESTATE - New
 $400,000Active3 beds 2 baths1,680 sq. ft.
$400,000Active3 beds 2 baths1,680 sq. ft.Krams Ave, PHILADELPHIA, PA 19128
MLS# PAPH2527986Listed by: COMPASS PENNSYLVANIA, LLC - New
 $150,000Active0.1 Acres
$150,000Active0.1 Acres246 Krams Ave, PHILADELPHIA, PA 19128
MLS# PAPH2527988Listed by: COMPASS PENNSYLVANIA, LLC - Coming Soon
 $274,900Coming Soon3 beds 2 baths
$274,900Coming Soon3 beds 2 baths6164 Tackawanna St, PHILADELPHIA, PA 19135
MLS# PAPH2510050Listed by: COMPASS PENNSYLVANIA, LLC - New
 $199,900Active3 beds 2 baths1,198 sq. ft.
$199,900Active3 beds 2 baths1,198 sq. ft.2410 Sharswood St, PHILADELPHIA, PA 19121
MLS# PAPH2527898Listed by: ELFANT WISSAHICKON-MT AIRY - New
 $129,000Active4 beds 4 baths2,140 sq. ft.
$129,000Active4 beds 4 baths2,140 sq. ft.3146 Euclid Ave, PHILADELPHIA, PA 19121
MLS# PAPH2527968Listed by: EXP REALTY, LLC
