2017 Sansom St, Philadelphia, PA 19103
Local realty services provided by:Better Homes and Gardens Real Estate Community Realty
2017 Sansom St,Philadelphia, PA 19103
$4,500,000
- 3 Beds
- 4 Baths
- 6,000 sq. ft.
- Townhouse
- Active
Listed by: jim onesti, arvind balaji
Office: kw empower
MLS#:PAPH2543292
Source:BRIGHTMLS
Price summary
- Price:$4,500,000
- Price per sq. ft.:$750
About this home
2017 Sansom Street is a designer-curated masterpiece unlike anything on the market and located in the heart of prestigious Rittenhouse Square. This expansive residence was thoughtfully designed from top to bottom and offers nearly 6,000 square feet of space. The expansive single floor living area is paired with an unheard-of 12+ car private garage with incredible ceiling height. Combining historic charm with modern elegance, the home’s dramatic exposed brick walls, wood beams and soaring ceilings set the stage for an unparalleled lifestyle. The magazine-worthy living space is an expression of design and taste, where the stunning Chef’s kitchen is the heart of the home. The stunning custom cabinetry is combined with premium finishes and top of the line appliances. Multiple living spaces allow you to effortlessly entertain formally or informally. A true testament to the uniqueness of this home is a center glass-encased indoor arboretum allowing natural light to pour in, creating a striking centerpiece for everyday living and elegant entertaining. The luxurious primary suite is designed as a retreat, complete with a spa-inspired bathroom featuring a double vanity, soaking tub and oversized walk-in shower. Two additional bedrooms and bathrooms provide comfort and versatility for guests, office, or creative space. The crowning feature of this property is its 12+ car private garage—a true rarity in Center City and the ultimate urban luxury. Offering scale, character, and conveniences unlike anything else in Philadelphia, this Rittenhouse Square residence is truly one of a kind. Taxes and square footage are the responsibility of the buyer to have verified independently.
Contact an agent
Home facts
- Year built:1920
- Listing ID #:PAPH2543292
- Added:147 day(s) ago
- Updated:February 26, 2026 at 06:45 AM
Rooms and interior
- Bedrooms:3
- Total bathrooms:4
- Full bathrooms:3
- Half bathrooms:1
- Living area:6,000 sq. ft.
Heating and cooling
- Cooling:Central A/C
- Heating:Forced Air, Natural Gas
Structure and exterior
- Year built:1920
- Building area:6,000 sq. ft.
- Lot area:0.07 Acres
Utilities
- Water:Public
- Sewer:Public Sewer
Finances and disclosures
- Price:$4,500,000
- Price per sq. ft.:$750
- Tax amount:$16,788 (2025)
New listings near 2017 Sansom St
- New
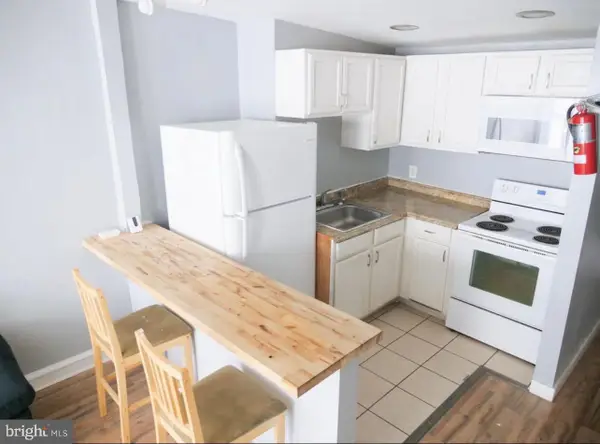 $275,000Active3 beds -- baths1,020 sq. ft.
$275,000Active3 beds -- baths1,020 sq. ft.211 W Laveer St, PHILADELPHIA, PA 19120
MLS# PAPH2586474Listed by: RE/MAX AFFILIATES - Coming Soon
 $350,000Coming Soon4 beds 3 baths
$350,000Coming Soon4 beds 3 baths1046 Granite St, PHILADELPHIA, PA 19124
MLS# PAPH2585766Listed by: KW EMPOWER - New
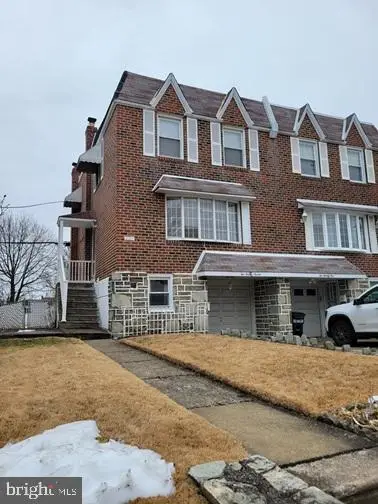 $305,000Active3 beds 2 baths1,296 sq. ft.
$305,000Active3 beds 2 baths1,296 sq. ft.227 Ridgefield Rd, PHILADELPHIA, PA 19154
MLS# PAPH2585928Listed by: RE/MAX REALTY SERVICES-BENSALEM - New
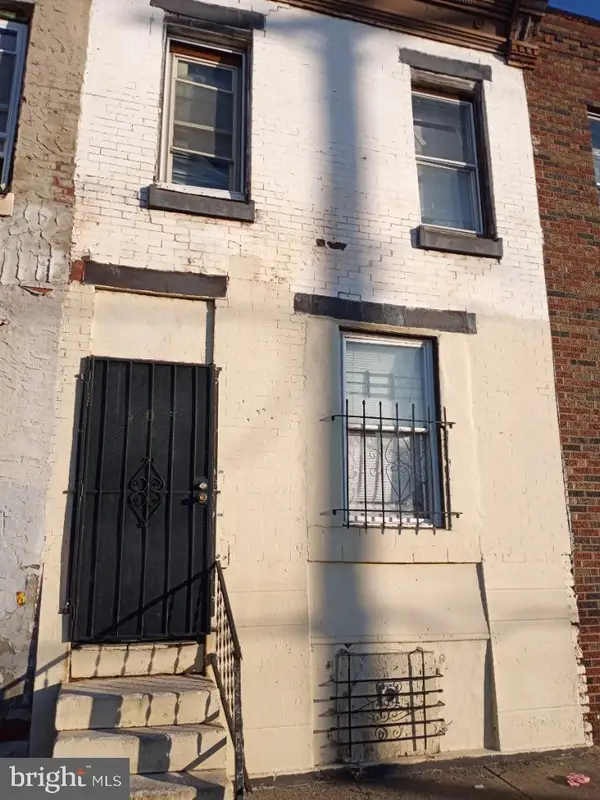 $65,000Active3 beds 1 baths1,120 sq. ft.
$65,000Active3 beds 1 baths1,120 sq. ft.303 E Indiana Ave, PHILADELPHIA, PA 19134
MLS# PAPH2587734Listed by: RE/MAX ACCESS - New
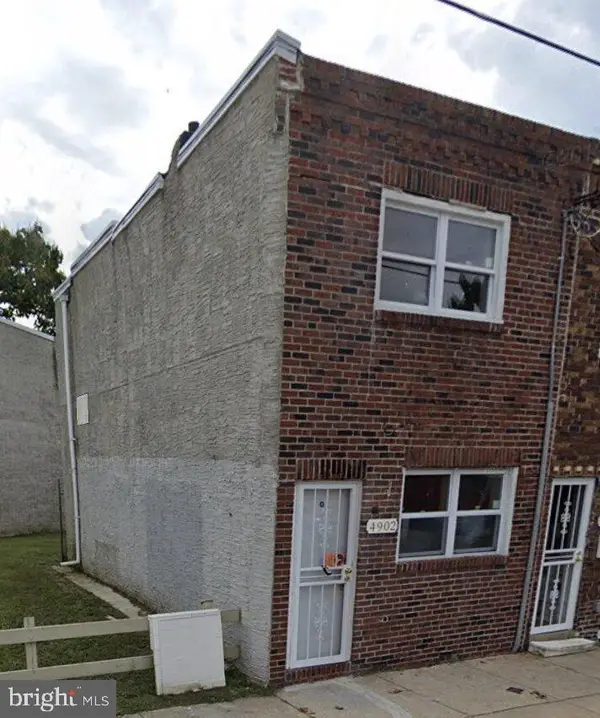 $105,000Active-- beds -- baths650 sq. ft.
$105,000Active-- beds -- baths650 sq. ft.4902 Kershaw St, PHILADELPHIA, PA 19131
MLS# PAPH2587738Listed by: ROI NATIONAL REALTY CORP - New
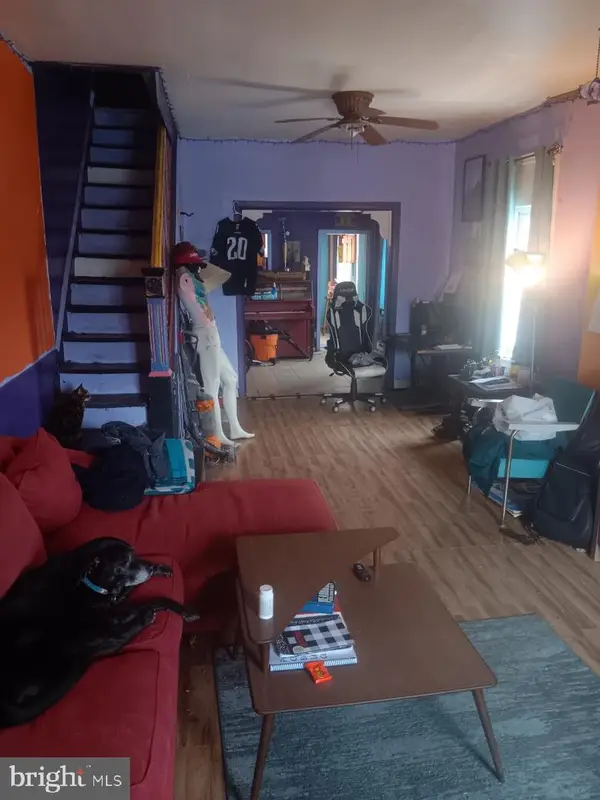 $75,000Active3 beds 1 baths672 sq. ft.
$75,000Active3 beds 1 baths672 sq. ft.365 E Cambria St, PHILADELPHIA, PA 19134
MLS# PAPH2587742Listed by: RE/MAX ACCESS - Coming Soon
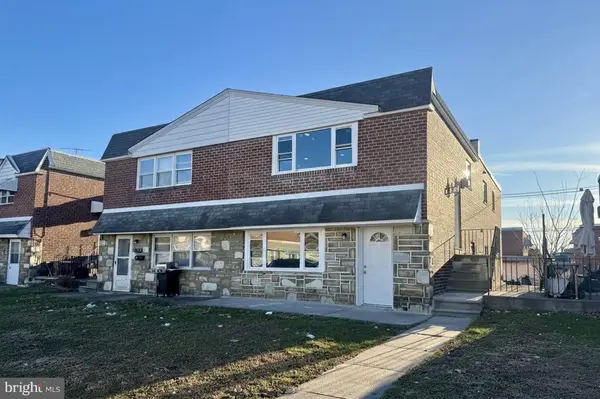 $499,900Coming Soon5 beds -- baths
$499,900Coming Soon5 beds -- baths2328 Benson St, PHILADELPHIA, PA 19152
MLS# PAPH2587794Listed by: 20/20 REAL ESTATE - BENSALEM - Coming Soon
 $749,000Coming Soon3 beds 3 baths
$749,000Coming Soon3 beds 3 baths602 N 21st St, PHILADELPHIA, PA 19130
MLS# PAPH2587800Listed by: COMPASS PENNSYLVANIA, LLC - New
 $425,000Active2 beds 1 baths1,344 sq. ft.
$425,000Active2 beds 1 baths1,344 sq. ft.1616 Montrose St, PHILADELPHIA, PA 19146
MLS# PAPH2587804Listed by: PHILLY LMG, LLC 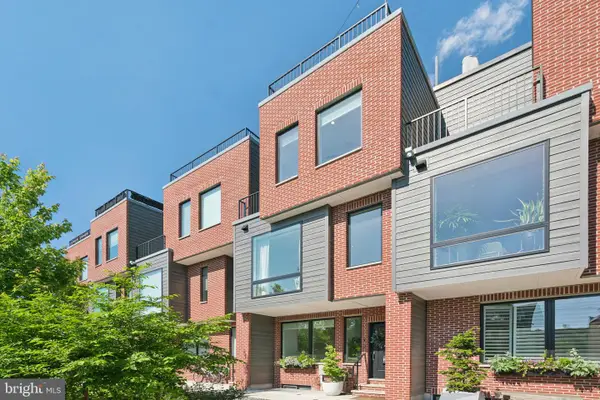 $849,900Pending3 beds 5 baths2,025 sq. ft.
$849,900Pending3 beds 5 baths2,025 sq. ft.1313 E Montgomery Ave #2, PHILADELPHIA, PA 19125
MLS# PAPH2587768Listed by: RE/MAX READY

