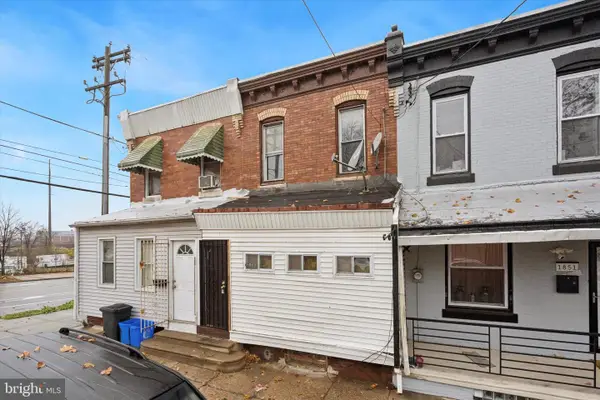2019 Spring Garden St #2r, Philadelphia, PA 19130
Local realty services provided by:Better Homes and Gardens Real Estate Maturo
2019 Spring Garden St #2r,Philadelphia, PA 19130
$150,000
- 1 Beds
- 1 Baths
- 472 sq. ft.
- Condominium
- Active
Listed by: edward j foy jr.
Office: kw empower
MLS#:PAPH2561808
Source:BRIGHTMLS
Price summary
- Price:$150,000
- Price per sq. ft.:$317.8
About this home
Welcome to 2019 Spring Garden Street #2R, a charming and sun filled 1 bed, 1 bath condo set on one of the most iconic tree lined blocks in the Art Museum neighborhood. Located in a beautifully preserved historic brownstone, this residence blends original character with everyday convenience. Step inside to find gleaming original hardwood floors, soaring ceilings and oversized windows that flood the home with natural light. The open living and kitchen area offers great flow, with classic moldings, warm cabinetry, and plenty of room for dining and entertaining. The bedroom features multiple windows. A full bath with tub/shower completes the space. With a low monthly condo fee, this is a perfect opportunity for a first time buyer, investor or anyone looking for an affordable home in a prime Center City location. You’re just steps from Fairmount Avenue, restaurants, cafés, museums, Kelly Drive, public transit, and everything the city has to offer. Schedule your tour today!
Contact an agent
Home facts
- Year built:1900
- Listing ID #:PAPH2561808
- Added:1 day(s) ago
- Updated:November 24, 2025 at 05:55 PM
Rooms and interior
- Bedrooms:1
- Total bathrooms:1
- Full bathrooms:1
- Living area:472 sq. ft.
Heating and cooling
- Cooling:Central A/C
- Heating:Baseboard - Electric, Electric, Forced Air, Natural Gas
Structure and exterior
- Year built:1900
- Building area:472 sq. ft.
Utilities
- Water:Public
- Sewer:Public Sewer
Finances and disclosures
- Price:$150,000
- Price per sq. ft.:$317.8
- Tax amount:$2,523 (2025)
New listings near 2019 Spring Garden St #2r
- New
 $120,000Active-- beds 1 baths482 sq. ft.
$120,000Active-- beds 1 baths482 sq. ft.1601 Spring Garden St #402, PHILADELPHIA, PA 19130
MLS# PAPH2545890Listed by: NEW AGE REALTY GROUP INC - New
 $170,000Active4 beds 1 baths1,112 sq. ft.
$170,000Active4 beds 1 baths1,112 sq. ft.70 E Walnut Ln, PHILADELPHIA, PA 19144
MLS# PAPH2562144Listed by: TCS MANAGEMENT, LLC - New
 $237,500Active3 beds 3 baths1,386 sq. ft.
$237,500Active3 beds 3 baths1,386 sq. ft.5737 Springfield Ave, PHILADELPHIA, PA 19143
MLS# PAPH2561712Listed by: KELLER WILLIAMS MAIN LINE - New
 $329,900Active2 beds 1 baths1,140 sq. ft.
$329,900Active2 beds 1 baths1,140 sq. ft.2033 N Mascher St, PHILADELPHIA, PA 19122
MLS# PAPH2562092Listed by: COLDWELL BANKER REALTY - New
 $140,000Active3 beds 1 baths1,050 sq. ft.
$140,000Active3 beds 1 baths1,050 sq. ft.4007 N Marshall St, PHILADELPHIA, PA 19140
MLS# PAPH2562094Listed by: JMG PENNSYLVANIA - New
 $234,500Active3 beds 1 baths1,204 sq. ft.
$234,500Active3 beds 1 baths1,204 sq. ft.1346 Unruh Ave, PHILADELPHIA, PA 19111
MLS# PAPH2562102Listed by: WHITE ACRE REALTY - New
 $245,000Active2 beds 1 baths756 sq. ft.
$245,000Active2 beds 1 baths756 sq. ft.3086 Memphis St, PHILADELPHIA, PA 19134
MLS# PAPH2562110Listed by: KW EMPOWER - New
 $142,000Active3 beds 1 baths1,350 sq. ft.
$142,000Active3 beds 1 baths1,350 sq. ft.5502 Thomas Ave, PHILADELPHIA, PA 19143
MLS# PAPH2562122Listed by: ANCHOR REALTY NORTHEAST - New
 $72,000Active2 beds 1 baths1,100 sq. ft.
$72,000Active2 beds 1 baths1,100 sq. ft.1853 W Juniata St, PHILADELPHIA, PA 19140
MLS# PAPH2560094Listed by: KW EMPOWER
