202-10 W Rittenhouse Sq #2506, PHILADELPHIA, PA 19103
Local realty services provided by:Better Homes and Gardens Real Estate Community Realty
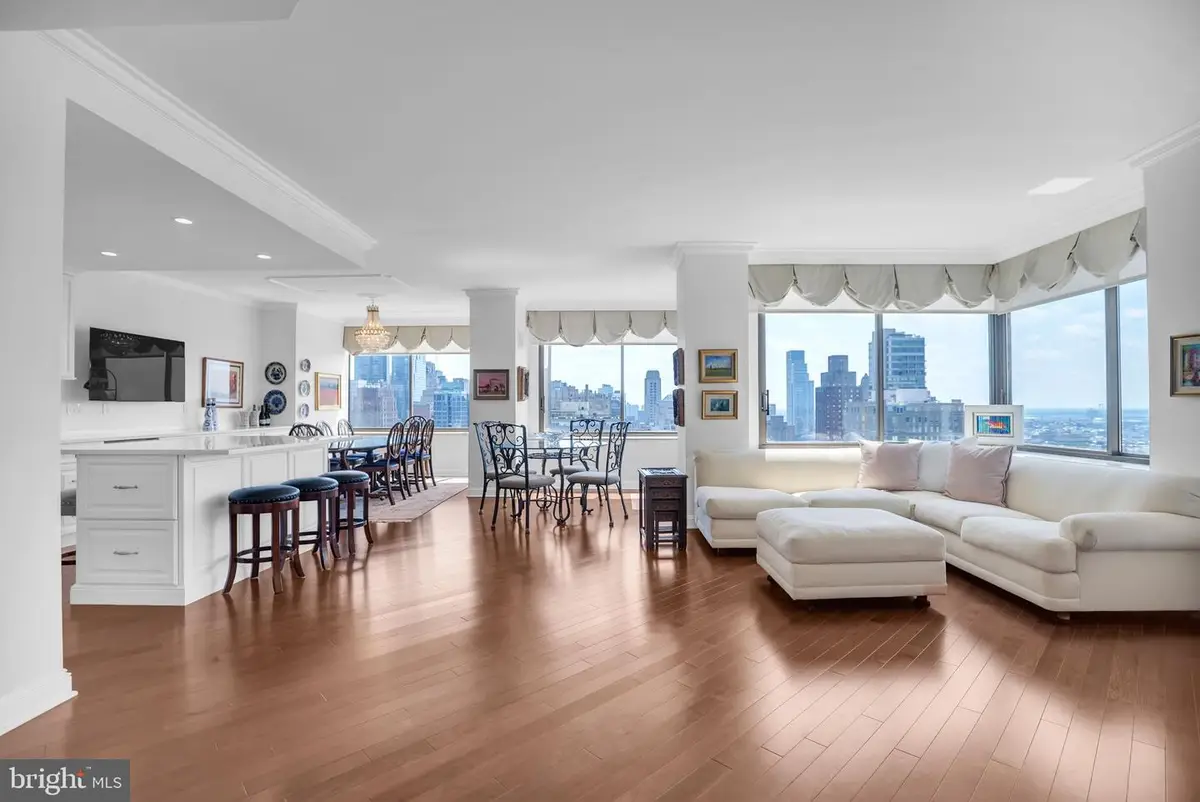
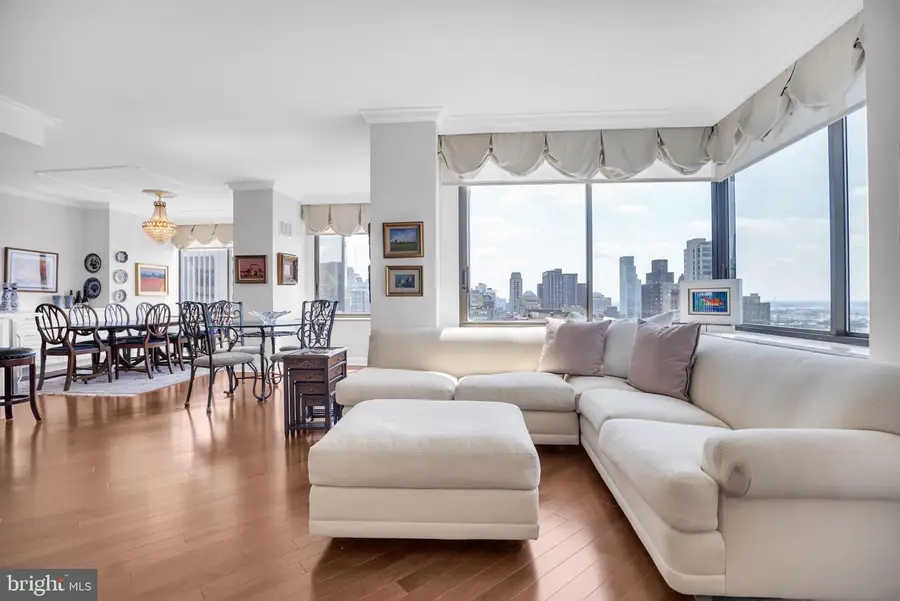
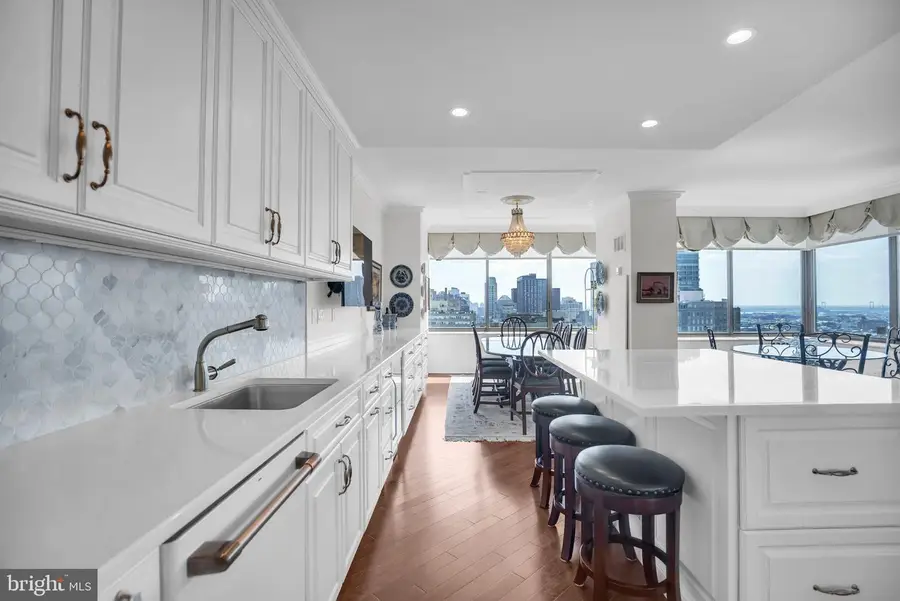
202-10 W Rittenhouse Sq #2506,PHILADELPHIA, PA 19103
$2,140,000
- 3 Beds
- 3 Baths
- 2,160 sq. ft.
- Condominium
- Active
Listed by:joanne davidow
Office:bhhs fox & roach the harper at rittenhouse square
MLS#:PAPH2497264
Source:BRIGHTMLS
Price summary
- Price:$2,140,000
- Price per sq. ft.:$990.74
About this home
Pleased to offer for sale the MOST SOUGHT AFTER FLOOR PLAN in The Rittenhouse Hotel and Condominium, and this home is situated on the 25th floor overlooking beautiful Rittenhouse Square. This 3 Bedroom, 2.5 bath residence with gorgeous recently designed cook’s kitchen and beautiful marble primary bath offers stunning views. The Kitchen features a french door SubZero refrigerator, two beverage refrigerators and Café appliances. Because of its desirability this floor plan was the very first to sell out when the building originally was offered for sale. The third bedroom in this home has been opened up to the living room for a spectacular open space living room/den. The location of The Rittenhouse on the quiet west side of the “park for all seasons” plus the many amenities of the Rittenhouse make this building the choice of the discriminating! Be Forever on vacation: Amenities: on site restaurants including LaCroix and The Library Bar, chauffeur driven Mercedes S-Class, 5 Star concierge services including dog walking, Valet Parking for your cars, house keeping, room service, The Rittenhouse Spa and Salon, indoor pool, fitness center. Note: some of the amenities are offered at additional fees. There is a private resident’s lobby and entrance with a 24 hour desk attendant. Parking is an additional fee - check with the garage for current fee at time of purchase. Spa & Gym are an additional fee. This is a nonsmoking building.
Contact an agent
Home facts
- Year built:1989
- Listing Id #:PAPH2497264
- Added:55 day(s) ago
- Updated:August 14, 2025 at 01:41 PM
Rooms and interior
- Bedrooms:3
- Total bathrooms:3
- Full bathrooms:2
- Half bathrooms:1
- Living area:2,160 sq. ft.
Heating and cooling
- Cooling:Central A/C
Structure and exterior
- Year built:1989
- Building area:2,160 sq. ft.
Utilities
- Water:Public
- Sewer:Public Sewer
Finances and disclosures
- Price:$2,140,000
- Price per sq. ft.:$990.74
- Tax amount:$24,245 (2025)
New listings near 202-10 W Rittenhouse Sq #2506
- Coming Soon
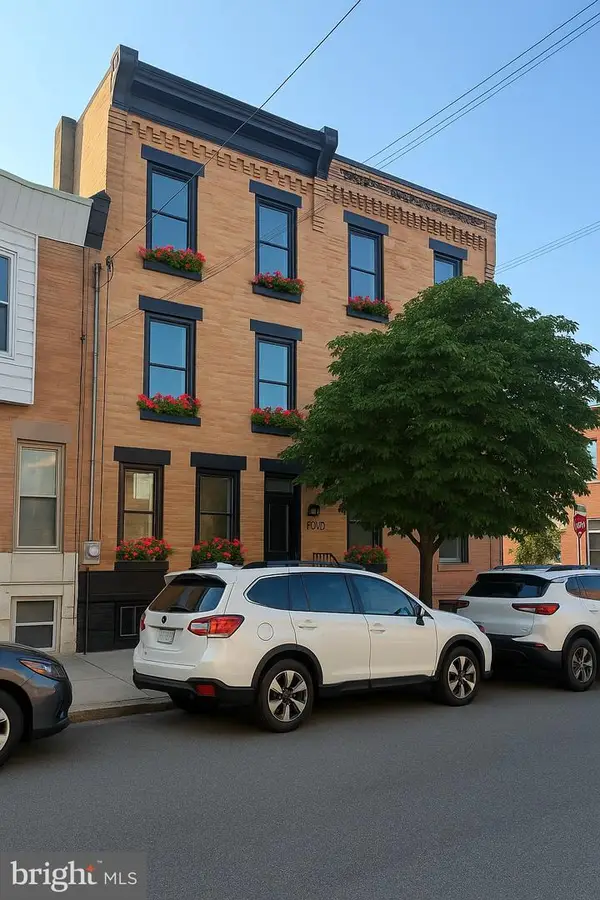 $950,000Coming Soon3 beds 3 baths
$950,000Coming Soon3 beds 3 baths1002 S 25th St, PHILADELPHIA, PA 19146
MLS# PAPH2524768Listed by: SDG MANAGEMENT, LLC - New
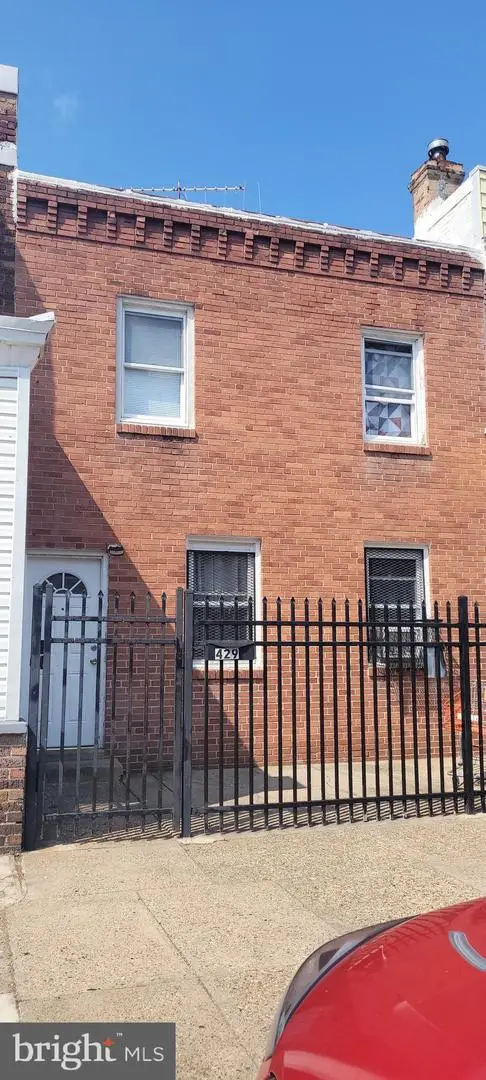 $287,000Active6 beds -- baths1,890 sq. ft.
$287,000Active6 beds -- baths1,890 sq. ft.429 W Ashdale St, PHILADELPHIA, PA 19120
MLS# PAPH2527462Listed by: MIS REALTY - New
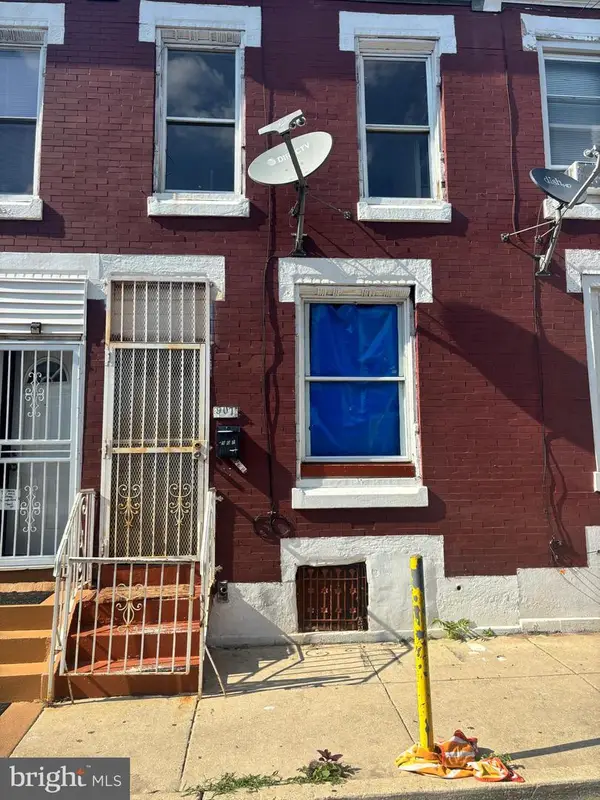 $64,700Active2 beds 1 baths702 sq. ft.
$64,700Active2 beds 1 baths702 sq. ft.907 W Silver St, PHILADELPHIA, PA 19133
MLS# PAPH2527490Listed by: REHOBOT REAL ESTATE, LLC - New
 $575,000Active3 beds 3 baths1,824 sq. ft.
$575,000Active3 beds 3 baths1,824 sq. ft.829 N Lecount St, PHILADELPHIA, PA 19130
MLS# PAPH2527552Listed by: BHHS FOX & ROACH-MEDIA - New
 $495,000Active4 beds 3 baths2,112 sq. ft.
$495,000Active4 beds 3 baths2,112 sq. ft.2120 E Rush St, PHILADELPHIA, PA 19134
MLS# PAPH2527598Listed by: KW EMPOWER - New
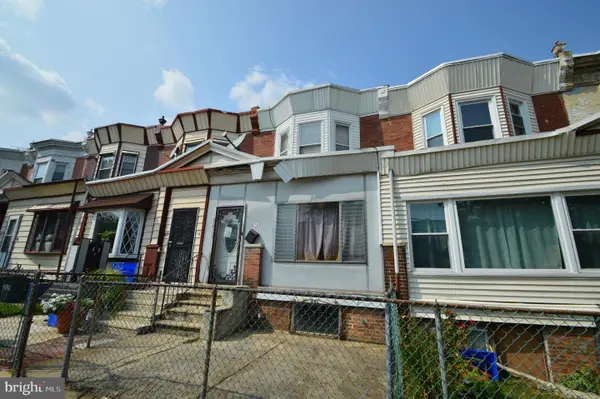 $145,000Active3 beds 1 baths1,225 sq. ft.
$145,000Active3 beds 1 baths1,225 sq. ft.6011 Sansom St, PHILADELPHIA, PA 19139
MLS# PAPH2527650Listed by: CENTURY 21 ADVANTAGE GOLD-SOUTH PHILADELPHIA - Coming Soon
 $315,000Coming Soon2 beds 2 baths
$315,000Coming Soon2 beds 2 baths1527-00 Fairmount Ave #2r, PHILADELPHIA, PA 19130
MLS# PAPH2527794Listed by: BHHS FOX & ROACH-CENTER CITY WALNUT - Open Sat, 12 to 3pm
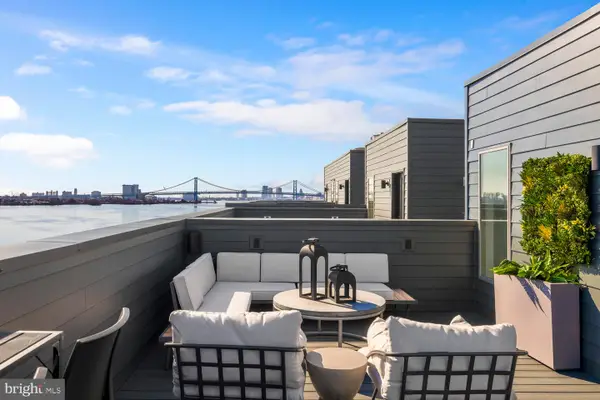 $1,425,000Active4 beds 5 baths3,844 sq. ft.
$1,425,000Active4 beds 5 baths3,844 sq. ft.3041 Bridgeview Walk #4b, PHILADELPHIA, PA 19125
MLS# PAPH2459228Listed by: URBAN PACE POLARIS, INC. - Coming Soon
 $775,000Coming Soon3 beds 3 baths
$775,000Coming Soon3 beds 3 baths1318 S 8th St, PHILADELPHIA, PA 19147
MLS# PAPH2524760Listed by: SDG MANAGEMENT, LLC - Open Sat, 12 to 2pmNew
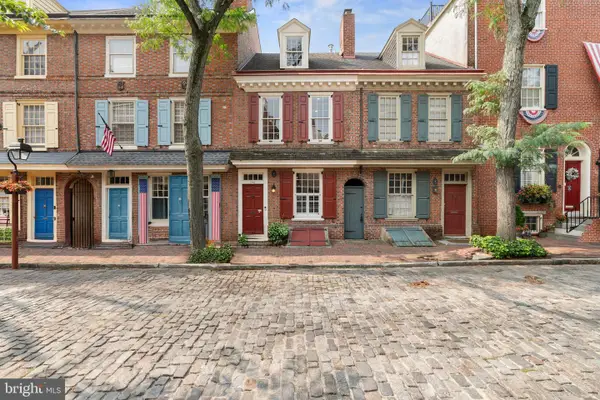 $1,295,000Active4 beds 3 baths1,701 sq. ft.
$1,295,000Active4 beds 3 baths1,701 sq. ft.246 Delancey St, PHILADELPHIA, PA 19106
MLS# PAPH2526462Listed by: EXP REALTY, LLC
