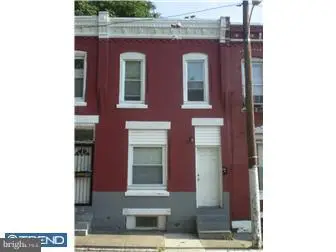202-10 W Rittenhouse Sq #2106-2107, Philadelphia, PA 19103
Local realty services provided by:Better Homes and Gardens Real Estate Maturo
202-10 W Rittenhouse Sq #2106-2107,Philadelphia, PA 19103
$3,650,000
- 2 Beds
- 4 Baths
- 3,500 sq. ft.
- Condominium
- Active
Upcoming open houses
- Sun, Feb 1511:00 am - 01:00 pm
Listed by: andrea desy edrei, leah atlas
Office: serhant pennsylvania llc.
MLS#:PAPH2541938
Source:BRIGHTMLS
Price summary
- Price:$3,650,000
- Price per sq. ft.:$1,042.86
About this home
36 oversized windows each overlooking Rittenhouse Square is where you will find this 3,500+ sq ft combined residence. A breathtaking and completely renovated masterpiece by dMas Architects, featuring the building’s iconic ziggurat architecture and 36 oversized windows capturing unobstructed park and skyline views. Every detail has been meticulously curated: hand-plastered walls, sapless walnut flooring, full size travertine and Calcutta Gold marble slabs, backlit quartzite accents, and custom millwork create a luminous, sophisticated sanctuary. The Poggenpohl kitchen is a chef’s dream, with Wolf appliances, Sub-Zero refrigerator and 175-bottle wine fridge, Silestone countertops, floating white lacquer and glass cabinetry, and an island with seating for 4. Walnut built-ins, bowtie-shaped wine storage, and bespoke lighting enhance both elegance and function. The primary suite offers a Sitting Room, dual Offices, dual California closets, complemented by TWO spa-inspired baths with soaking tub, dual Duravit vanities, and porcelain tile. The second bedroom features an en-suite Calcutta Gold marble bath with walk-in shower and floating vanity. Additional highlights include powder room for guests, multiple flexible spaces, extensive storage, custom electric shades throughout, and integrated audio/visual system. Residents enjoy five-star services and amenities: 24-hour concierge, doorman, valet, chauffeur-driven car, housekeeping, fitness center, spa, indoor pool, and on-site dining at Lacroix, Scarpetta, and Library Bar. This is Rittenhouse Square living at its absolute finest, combining timeless elegance, bespoke finishes, and unparalleled views in one of Philadelphia’s most coveted addresses.
Contact an agent
Home facts
- Year built:1960
- Listing ID #:PAPH2541938
- Added:121 day(s) ago
- Updated:February 12, 2026 at 06:35 AM
Rooms and interior
- Bedrooms:2
- Total bathrooms:4
- Full bathrooms:3
- Half bathrooms:1
- Living area:3,500 sq. ft.
Heating and cooling
- Cooling:Central A/C
- Heating:Central, Electric
Structure and exterior
- Year built:1960
- Building area:3,500 sq. ft.
Schools
- Middle school:GREENFIELD ALBERT
- Elementary school:GREENFIELD ALBERT
Utilities
- Water:Public
- Sewer:Public Sewer
Finances and disclosures
- Price:$3,650,000
- Price per sq. ft.:$1,042.86
- Tax amount:$30,054 (2025)
New listings near 202-10 W Rittenhouse Sq #2106-2107
- New
 $280,000Active4 beds -- baths1,828 sq. ft.
$280,000Active4 beds -- baths1,828 sq. ft.2727 Cranston Rd, PHILADELPHIA, PA 19131
MLS# PAPH2581490Listed by: KW EMPOWER - New
 $214,900Active3 beds 2 baths1,206 sq. ft.
$214,900Active3 beds 2 baths1,206 sq. ft.725 W Nedro Ave, PHILADELPHIA, PA 19120
MLS# PAPH2582824Listed by: KELLER WILLIAMS REAL ESTATE TRI-COUNTY - New
 $305,000Active4 beds 2 baths1,530 sq. ft.
$305,000Active4 beds 2 baths1,530 sq. ft.2209 N 10th St, PHILADELPHIA, PA 19133
MLS# PAPH2583368Listed by: EXP REALTY, LLC - Coming Soon
 $215,000Coming Soon1 beds 1 baths
$215,000Coming Soon1 beds 1 baths6105-00 Delaire Landing Rd #105, PHILADELPHIA, PA 19114
MLS# PAPH2583642Listed by: REALTY MARK ASSOCIATES - Coming Soon
 $237,500Coming Soon3 beds 1 baths
$237,500Coming Soon3 beds 1 baths7537 Overbrook Ave, PHILADELPHIA, PA 19151
MLS# PAPH2583730Listed by: COLDWELL BANKER REALTY - Coming Soon
 $100,000Coming Soon4 beds 1 baths
$100,000Coming Soon4 beds 1 baths3756 N Randolph St, PHILADELPHIA, PA 19140
MLS# PAPH2583734Listed by: KELLER WILLIAMS REAL ESTATE TRI-COUNTY - New
 $315,000Active4 beds 2 baths2,076 sq. ft.
$315,000Active4 beds 2 baths2,076 sq. ft.5150 N 2nd St, PHILADELPHIA, PA 19120
MLS# PAPH2583736Listed by: CROWN HOMES REAL ESTATE - Coming Soon
 $319,500Coming Soon3 beds 1 baths
$319,500Coming Soon3 beds 1 baths1178 S Darien St, PHILADELPHIA, PA 19147
MLS# PAPH2583742Listed by: ELFANT WISSAHICKON REALTORS - New
 $430,000Active3 beds 2 baths1,395 sq. ft.
$430,000Active3 beds 2 baths1,395 sq. ft.4618 Milnor St, PHILADELPHIA, PA 19137
MLS# PAPH2583746Listed by: RE/MAX AFFILIATES - New
 $75,000Active2 beds 1 baths924 sq. ft.
$75,000Active2 beds 1 baths924 sq. ft.1539 W Tucker St, PHILADELPHIA, PA 19132
MLS# PAPH2583774Listed by: S E ARMSTEAD REAL ESTATE

