2026 Montrose St, PHILADELPHIA, PA 19146
Local realty services provided by:Better Homes and Gardens Real Estate Cassidon Realty
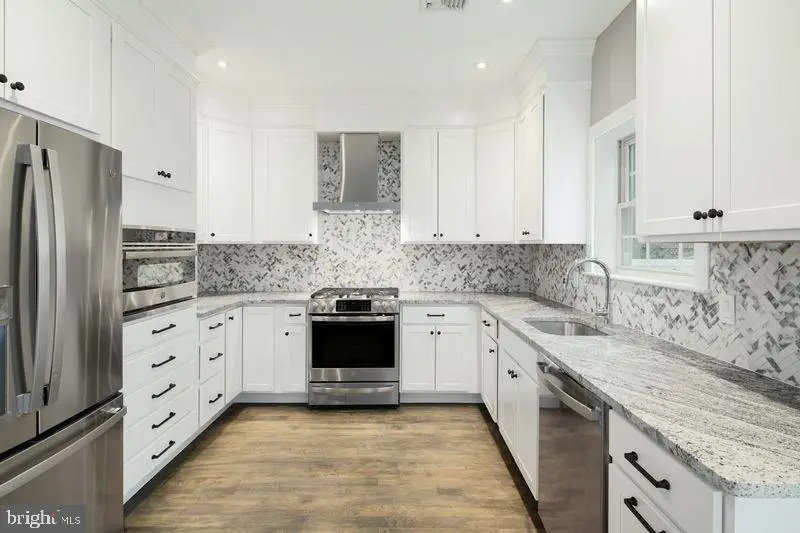
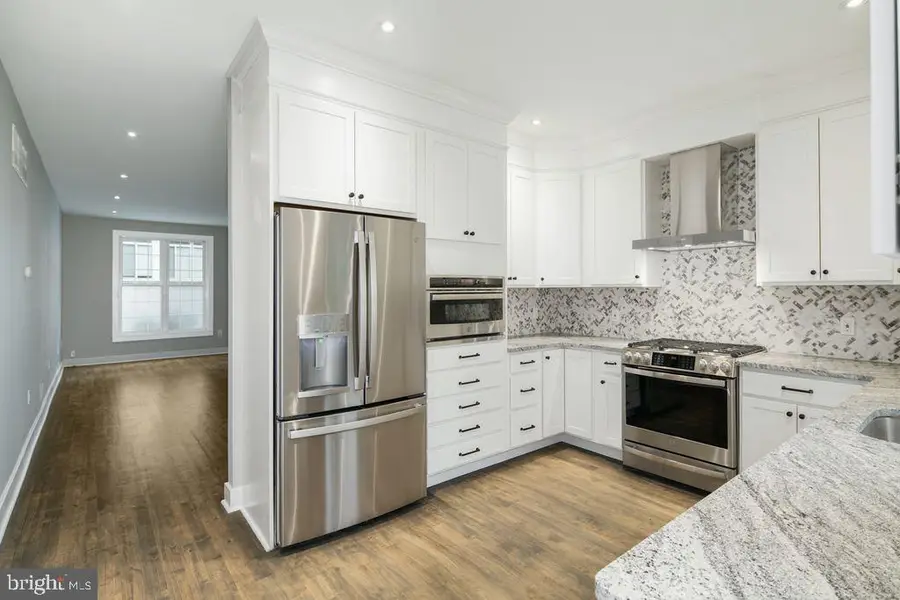
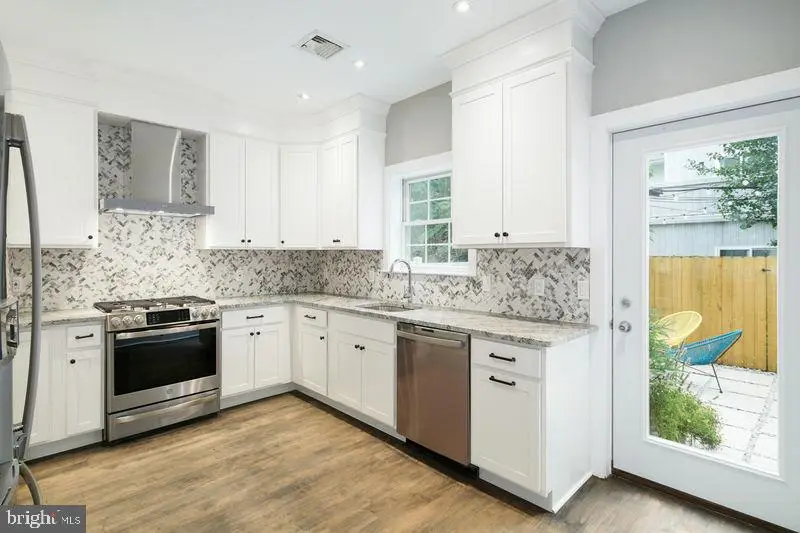
2026 Montrose St,PHILADELPHIA, PA 19146
$699,000
- 3 Beds
- 3 Baths
- 2,250 sq. ft.
- Townhouse
- Active
Listed by:david gower
Office:coldwell banker realty
MLS#:PAPH2496796
Source:BRIGHTMLS
Price summary
- Price:$699,000
- Price per sq. ft.:$310.67
About this home
2026 Montrose - Recent rehab home in Graduate Hospital w/ exceptional outdoor patio....Main floor features a spacious living room that is perfect for entertaining and modern kitchen. Kitchen features stainless steel GE Profile appliances, gas cooking, plenty of storage, stunning marble tile backsplash, and exterior vented cooking hood! Beautiful oversized patio great for entertaining, gardening or just to relax..... Upstairs to 2 spacious bedrooms, huge windows, great closet space, and a fully updated bathroom...... Third floor spacious primary suite suite, with a walk- in closet, a large bathroom with a jetted tub, glass shower, amazing double vanity, and a water closet. Upper floor laundry makes laundry not a chore.....Lower level features XL finished basement, a half bathroom, plus flex space that could be used as a den, gym, or office...HVAC recently repalced (2022) Ideally located near Julian Abele Park, Los Camaradas, Sidecar Bar and Grill, Ultimo Coffee and Center City is minutes away. Close proximity to CHOP, UPenn and area hospitals.
Contact an agent
Home facts
- Year built:2008
- Listing Id #:PAPH2496796
- Added:55 day(s) ago
- Updated:August 14, 2025 at 01:41 PM
Rooms and interior
- Bedrooms:3
- Total bathrooms:3
- Full bathrooms:2
- Half bathrooms:1
- Living area:2,250 sq. ft.
Heating and cooling
- Cooling:Central A/C
- Heating:Forced Air, Natural Gas
Structure and exterior
- Year built:2008
- Building area:2,250 sq. ft.
- Lot area:0.02 Acres
Utilities
- Water:Public
- Sewer:Public Sewer
Finances and disclosures
- Price:$699,000
- Price per sq. ft.:$310.67
- Tax amount:$9,172 (2025)
New listings near 2026 Montrose St
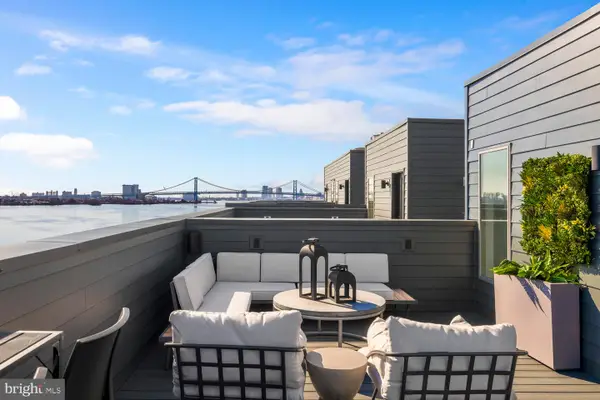 $1,425,000Active4 beds 5 baths3,844 sq. ft.
$1,425,000Active4 beds 5 baths3,844 sq. ft.3041 Bridgeview Walk #4b, PHILADELPHIA, PA 19125
MLS# PAPH2459228Listed by: URBAN PACE POLARIS, INC.- Coming Soon
 $775,000Coming Soon3 beds 3 baths
$775,000Coming Soon3 beds 3 baths1318 S 8th St, PHILADELPHIA, PA 19147
MLS# PAPH2524760Listed by: SDG MANAGEMENT, LLC - New
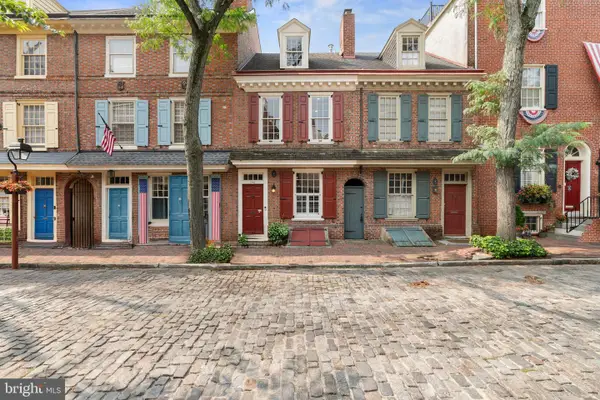 $1,295,000Active4 beds 3 baths1,701 sq. ft.
$1,295,000Active4 beds 3 baths1,701 sq. ft.246 Delancey St, PHILADELPHIA, PA 19106
MLS# PAPH2526462Listed by: EXP REALTY, LLC - Coming Soon
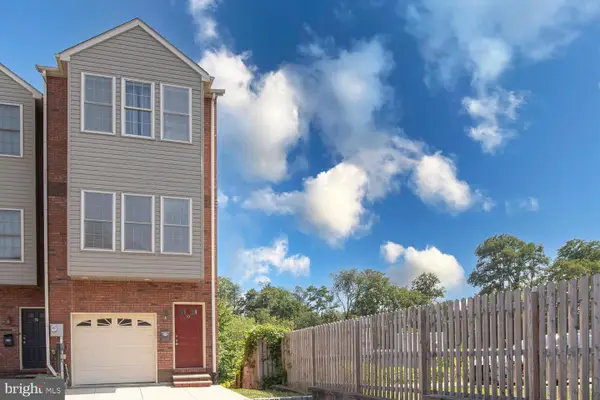 $469,900Coming Soon3 beds 3 baths
$469,900Coming Soon3 beds 3 baths635 Dupont St #o, PHILADELPHIA, PA 19128
MLS# PAPH2527638Listed by: KELLER WILLIAMS REAL ESTATE-DOYLESTOWN - Coming Soon
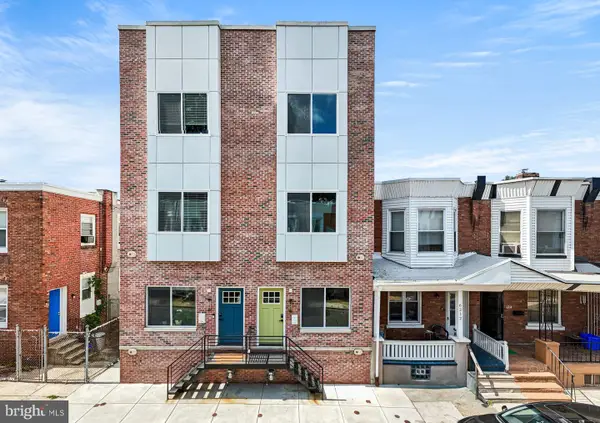 $459,000Coming Soon3 beds 2 baths
$459,000Coming Soon3 beds 2 baths6210 Clearview St, PHILADELPHIA, PA 19138
MLS# PAPH2527760Listed by: BHHS FOX & ROACH-CHESTNUT HILL - New
 $250,000Active2 beds 2 baths976 sq. ft.
$250,000Active2 beds 2 baths976 sq. ft.1520 S Garnet St, PHILADELPHIA, PA 19146
MLS# PAPH2527778Listed by: KW EMPOWER - New
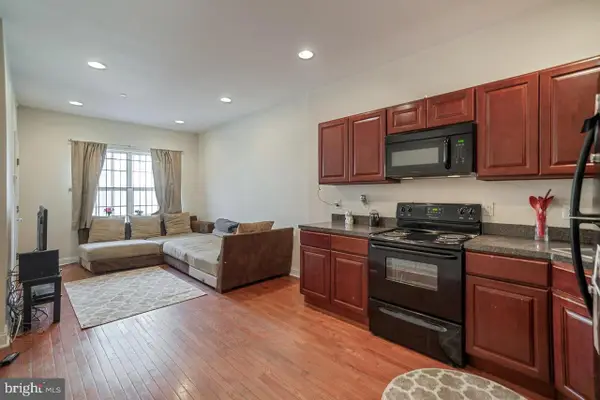 $399,900Active6 beds -- baths2,379 sq. ft.
$399,900Active6 beds -- baths2,379 sq. ft.2044 N 18th St, PHILADELPHIA, PA 19121
MLS# PAPH2527786Listed by: EXP REALTY, LLC - New
 $175,000Active3 beds 1 baths844 sq. ft.
$175,000Active3 beds 1 baths844 sq. ft.2929 N Stillman St, PHILADELPHIA, PA 19132
MLS# PAPH2527808Listed by: HOMESTARR REALTY - New
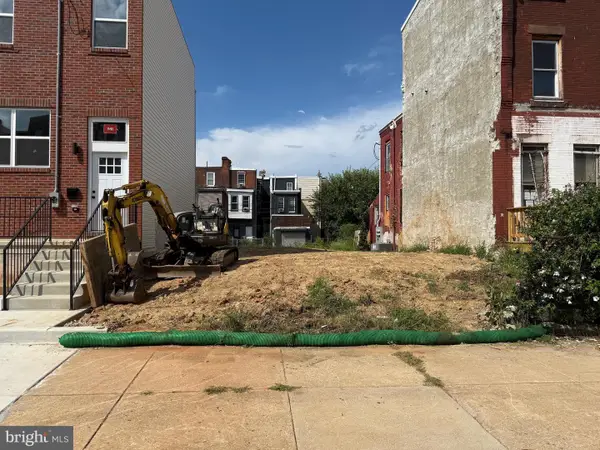 $95,000Active0.03 Acres
$95,000Active0.03 Acres3103 Clifford St, PHILADELPHIA, PA 19121
MLS# PAPH2527820Listed by: PREMIUM REALTY CASTOR INC - New
 $260,000Active2 beds 2 baths923 sq. ft.
$260,000Active2 beds 2 baths923 sq. ft.7828 Brier St, PHILADELPHIA, PA 19152
MLS# PAPH2527824Listed by: LEGAL REAL ESTATE LLC
