- BHGRE®
- Pennsylvania
- Philadelphia
- 2046 N 20th St
2046 N 20th St, Philadelphia, PA 19121
Local realty services provided by:Better Homes and Gardens Real Estate Premier
2046 N 20th St,Philadelphia, PA 19121
$299,000
- 4 Beds
- 2 Baths
- 1,844 sq. ft.
- Townhouse
- Active
Listed by: masood bilal sial
Office: honest real estate
MLS#:PAPH2530546
Source:BRIGHTMLS
Price summary
- Price:$299,000
- Price per sq. ft.:$162.15
About this home
Here is an incredible opportunity to own a renovated three-story house in Strawberry Mansion. It has everything you would like and more. Neutral Paint colors for Walls and Ceilings. Walk to the first floor where you shall discover an open concept living and dining area with adequate lighting from the larger windows, vinyl flooring and plenty of lighting all throughout this level. Proceed towards the kitchen with Granite countertops, tile backsplash and white shaker cabinets. Stainless-steel appliances, French door fridge, Dish washer, Garbage disposal, gas range and microwave. New stairs and railing leading to second-floor highlights 2 bedrooms finished up with Vinyl floors, Ceiling fan in each room and full hall bathroom at this level. The third-floor highlights 2 bedrooms finished up with Vinyl floors, Ceiling fan in each room and full hall bathroom at this level. Step down to the finished basement where you will discover extra space and ready for you to have additional private space for the family and storage. Conveniently located Washer and dryer in the basement floor. Newly Installed 2023 Central Heater and AC. Door from Kitch goes to concrete patio and backyard ideal for a private family BBQ. Located close Proximity to Center City and shopping centers, at Walking distance to Temple University. Do not miss out on the opportunity to own this house and schedule your showings today. Listing Agent has financial interest in the Property. Photos are old and will be update once tenant moved out on 10/15/25. House is also listed for lease too but owner preference is to sell it.
Contact an agent
Home facts
- Year built:1915
- Listing ID #:PAPH2530546
- Added:870 day(s) ago
- Updated:February 02, 2026 at 02:43 PM
Rooms and interior
- Bedrooms:4
- Total bathrooms:2
- Full bathrooms:2
- Living area:1,844 sq. ft.
Heating and cooling
- Cooling:Central A/C
- Heating:90% Forced Air, Natural Gas
Structure and exterior
- Roof:Flat
- Year built:1915
- Building area:1,844 sq. ft.
- Lot area:0.04 Acres
Utilities
- Water:Public
- Sewer:Public Sewer
Finances and disclosures
- Price:$299,000
- Price per sq. ft.:$162.15
- Tax amount:$5,873 (2025)
New listings near 2046 N 20th St
- Coming Soon
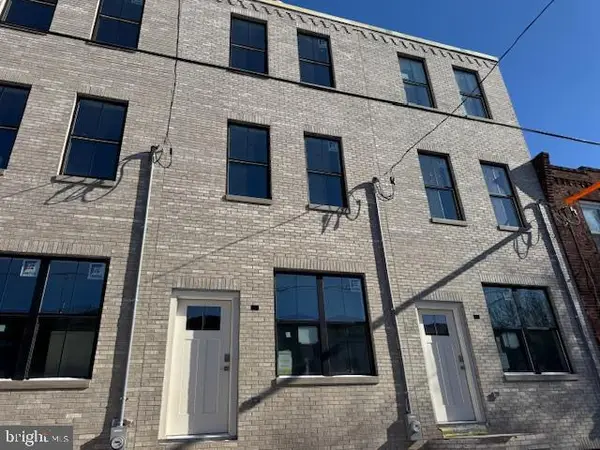 $824,900Coming Soon4 beds 4 baths
$824,900Coming Soon4 beds 4 baths1909 12th, PHILADELPHIA, PA 19148
MLS# PAPH2579804Listed by: KW EMPOWER - New
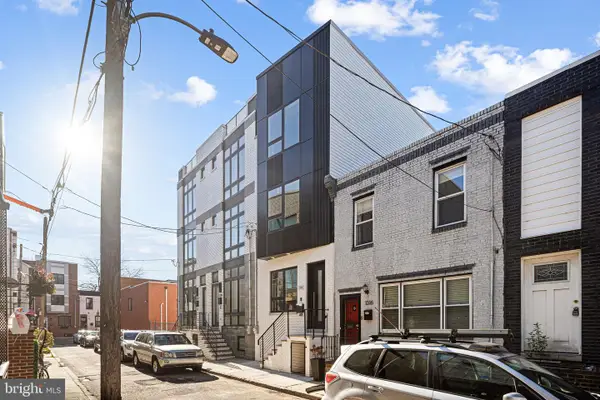 $595,000Active4 beds 3 baths2,100 sq. ft.
$595,000Active4 beds 3 baths2,100 sq. ft.1318 S Dorrance St, PHILADELPHIA, PA 19146
MLS# PAPH2580026Listed by: BHHS FOX & ROACH-BLUE BELL - Coming Soon
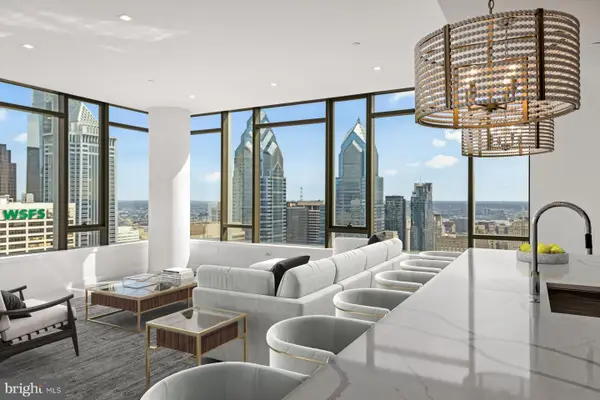 $6,499,000Coming Soon3 beds 4 baths
$6,499,000Coming Soon3 beds 4 baths1911 Walnut St #4402, PHILADELPHIA, PA 19103
MLS# PAPH2575314Listed by: KURFISS SOTHEBY'S INTERNATIONAL REALTY - New
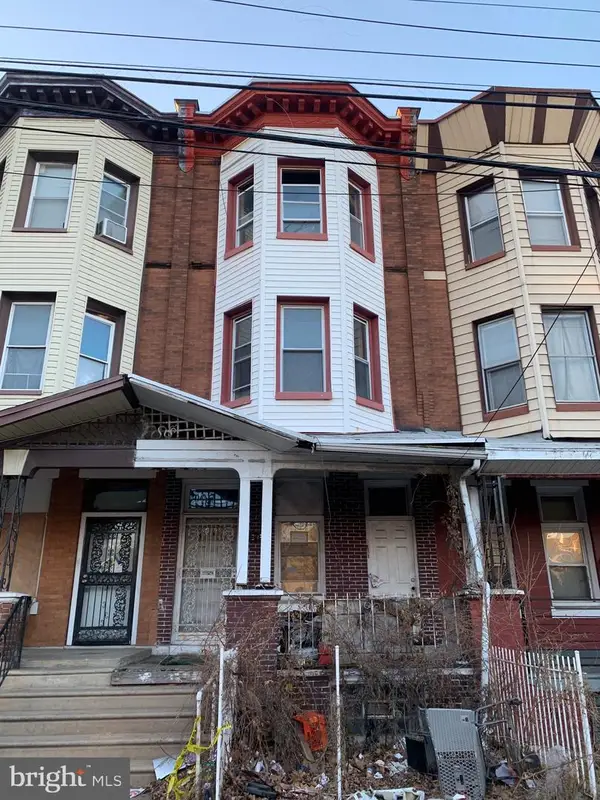 $179,900Active6 beds -- baths1,608 sq. ft.
$179,900Active6 beds -- baths1,608 sq. ft.3428 N 22nd St, PHILADELPHIA, PA 19140
MLS# PAPH2572906Listed by: REALTY MARK CITYSCAPE-HUNTINGDON VALLEY - New
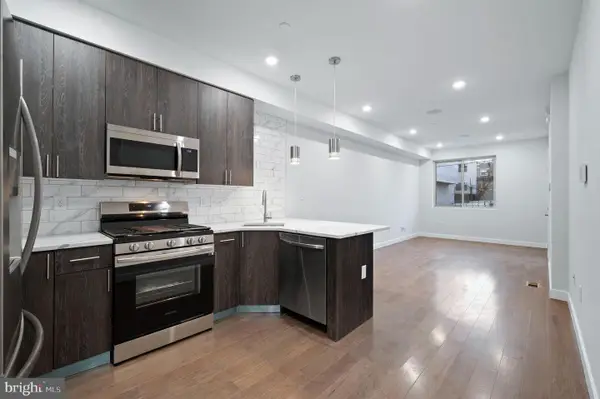 $575,000Active6 beds -- baths3,200 sq. ft.
$575,000Active6 beds -- baths3,200 sq. ft.2138 N Franklin St, PHILADELPHIA, PA 19122
MLS# PAPH2579984Listed by: SKALE REAL ESTATE - New
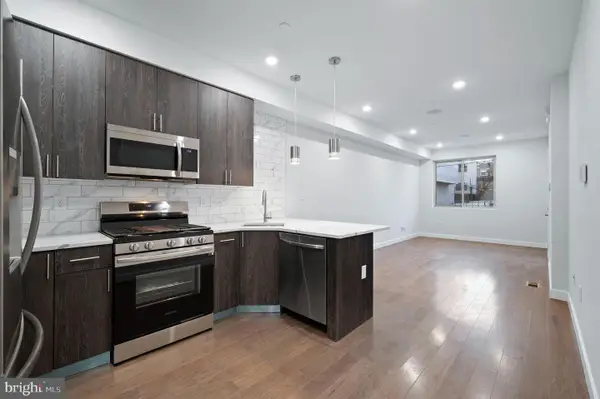 $1,100,000Active12 beds -- baths
$1,100,000Active12 beds -- baths2138 N Franklin St, PHILADELPHIA, PA 19122
MLS# PAPH2579990Listed by: SKALE REAL ESTATE - New
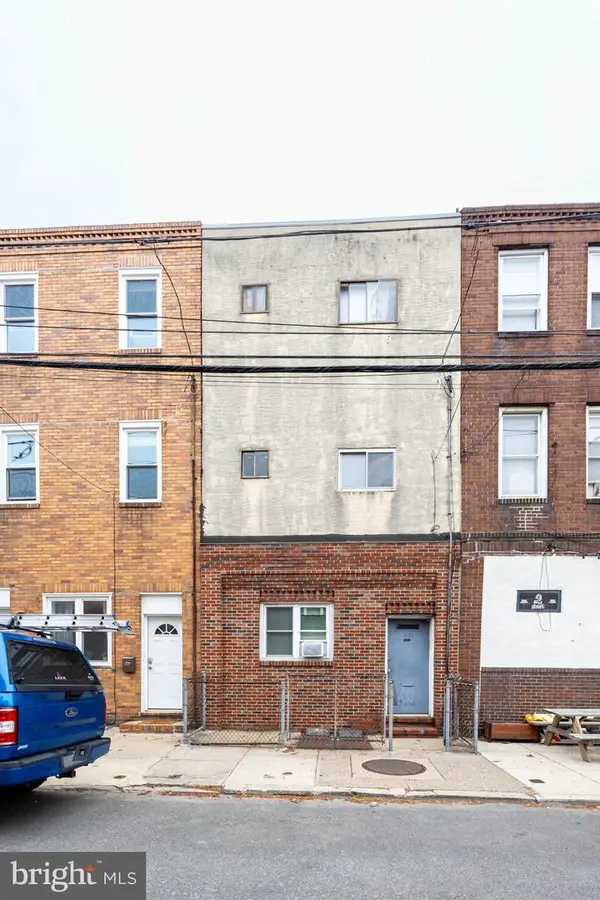 $475,000Active4 beds -- baths2,235 sq. ft.
$475,000Active4 beds -- baths2,235 sq. ft.1402 S 2nd St, PHILADELPHIA, PA 19147
MLS# PAPH2580000Listed by: TESLA REALTY GROUP, LLC - New
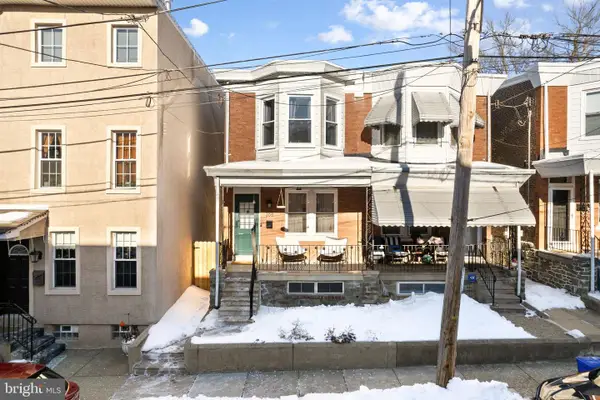 $375,000Active3 beds 2 baths1,500 sq. ft.
$375,000Active3 beds 2 baths1,500 sq. ft.358 Conarroe St, PHILADELPHIA, PA 19128
MLS# PAPH2577684Listed by: OCF REALTY LLC - PHILADELPHIA - Coming Soon
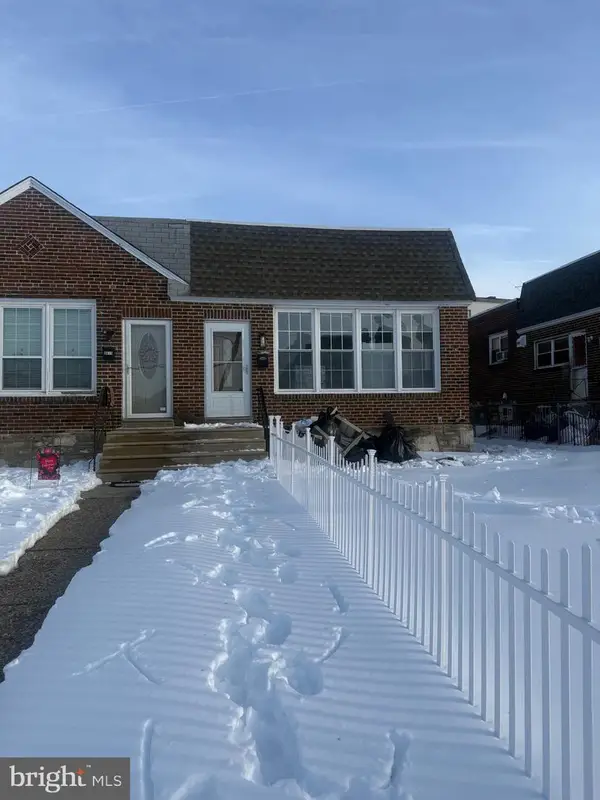 $369,900Coming Soon4 beds 2 baths
$369,900Coming Soon4 beds 2 baths8409 Loretto Ave, PHILADELPHIA, PA 19152
MLS# PAPH2579114Listed by: KELLER WILLIAMS MAIN LINE - New
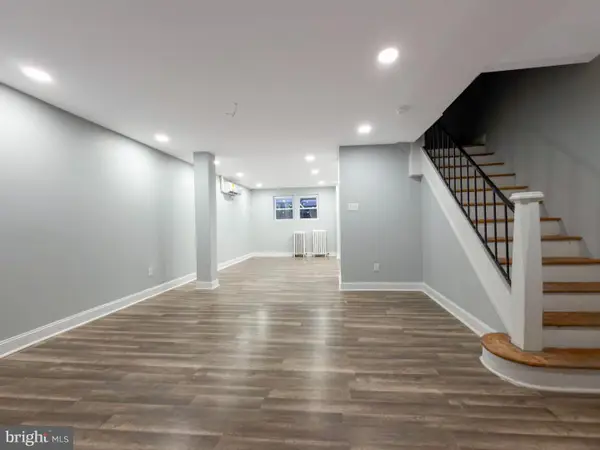 $219,000Active3 beds 1 baths1,158 sq. ft.
$219,000Active3 beds 1 baths1,158 sq. ft.1129 E Stafford St, PHILADELPHIA, PA 19138
MLS# PAPH2579314Listed by: KELLER WILLIAMS MAIN LINE

