210 Locust St #21e, PHILADELPHIA, PA 19106
Local realty services provided by:Better Homes and Gardens Real Estate Community Realty
210 Locust St #21e,PHILADELPHIA, PA 19106
$199,000
- - Beds
- 1 Baths
- 522 sq. ft.
- Condominium
- Active
Listed by:michael edward cohen
Office:kw empower
MLS#:PAPH2534958
Source:BRIGHTMLS
Price summary
- Price:$199,000
- Price per sq. ft.:$381.23
About this home
Renovated 21st Floor studio at Society Hill Towers with beautiful Views West of Society Hill, Washington Square, Center City and West Philadelphia From 3 FLOOR TO CEILING WINDOWS! Enjoy gorgeous sunsets and nights featuring buildings with scenic lights. The updated kitchen has stainless steel appliances, tiled walls and a dishwasher. The hallway leads to a sizable walk-in closet. The bathroom features tiled shower walls. The large windows have screened openings at the bottom enabling fresh air. The CONDO FEE INCLUDES ALL UTILITIES, 24/7 Front Desk Concierge and a 24/7 Security Guard. There is a large, convenient laundry room with newer machines in the finished basement accessible by the three elevators. Society Hill Towers is one of the most desirable, best managed condominiums in the City, uniquely located on 5 Acres of serene grounds and designed by the world renowned architect I.M. Pei. It is close to the Delaware River, parks, and restaurants and shops of Society Hill, Olde City, Washington Square, Center City, Rittenhouse, University City, Northern Liberties, Fishtown and Queen Village. The Towers has a Shopping Plaza featuring Zahav Restaurant (previously named The Best in the U.S.), Sue's Produce Food Market (which also has a Rittenhouse location) and a Cleaners (which delivers to the concierge). There is an UNDERGROUND GARAGE with Spaces for monthly Rent ($249 or $261 depending on the space). The Garage is accessible by the elevators, and features locked bicycle storage rooms. Enjoy the seasonal large, secluded outdoor in-ground newer Salt Water SWIMMING POOL, lounge chairs, grounds, cooking grills and locker rooms, open Mid May through late September ($290 per adult or other season membership options). The Towers has an upgraded FITNESS CENTER ($330 per calendar year), a sizable lobby, hospitality suites for guests, a community room, and storage lockers pending availability. The aforementioned amenities are available for reasonable additional fees. Nearby are major highways, public transit, street parking and car sharing.
Contact an agent
Home facts
- Year built:1963
- Listing ID #:PAPH2534958
- Added:1 day(s) ago
- Updated:September 20, 2025 at 02:09 PM
Rooms and interior
- Total bathrooms:1
- Full bathrooms:1
- Living area:522 sq. ft.
Heating and cooling
- Cooling:Central A/C, Programmable Thermostat
- Heating:Central, Natural Gas, Programmable Thermostat
Structure and exterior
- Year built:1963
- Building area:522 sq. ft.
Schools
- High school:BENJAMIN FRANKLIN
- Middle school:GEN. GEORGE A. MCCALL SCHOOL
- Elementary school:GEN. GEORGE A. MCCALL SCHOOL
Utilities
- Water:Public
- Sewer:Public Sewer
Finances and disclosures
- Price:$199,000
- Price per sq. ft.:$381.23
- Tax amount:$2,661 (2025)
New listings near 210 Locust St #21e
- New
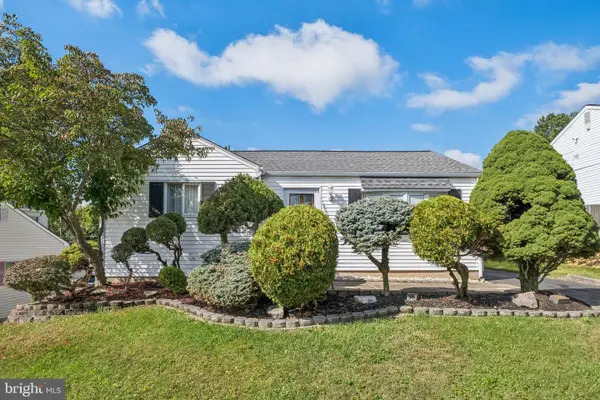 $299,900Active3 beds 1 baths905 sq. ft.
$299,900Active3 beds 1 baths905 sq. ft.14008 Erwin St, PHILADELPHIA, PA 19116
MLS# PAPH2532578Listed by: RE/MAX ONE REALTY - New
 $159,900Active3 beds 1 baths1,266 sq. ft.
$159,900Active3 beds 1 baths1,266 sq. ft.4764 Oakmont St, PHILADELPHIA, PA 19136
MLS# PAPH2538928Listed by: RE/MAX ACCESS - Coming Soon
 $408,500Coming Soon1 beds 1 baths
$408,500Coming Soon1 beds 1 baths1600-18 Arch St #1905, PHILADELPHIA, PA 19103
MLS# PAPH2539712Listed by: COMPASS PENNSYLVANIA, LLC - Open Sun, 11:30am to 1pmNew
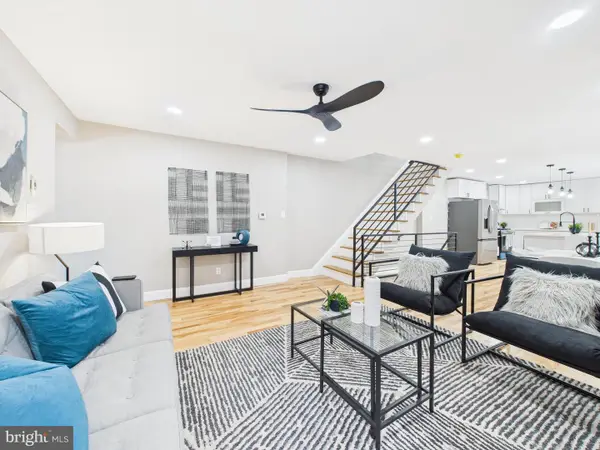 $519,000Active5 beds 4 baths2,730 sq. ft.
$519,000Active5 beds 4 baths2,730 sq. ft.503 E Walnut Ln, PHILADELPHIA, PA 19144
MLS# PAPH2539718Listed by: REALTY ONE GROUP FOCUS - New
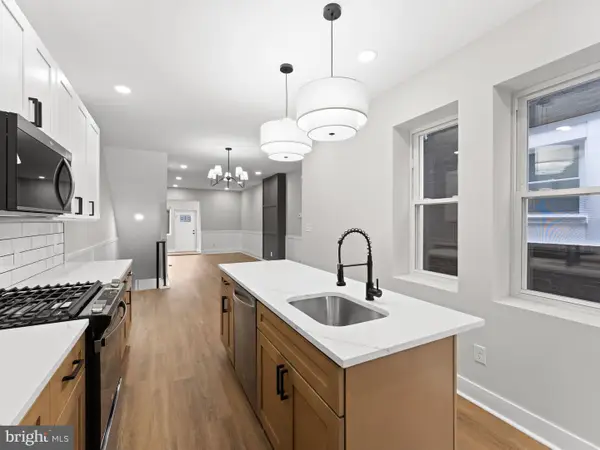 $279,900Active3 beds 4 baths1,596 sq. ft.
$279,900Active3 beds 4 baths1,596 sq. ft.5916 Springfield Ave, PHILADELPHIA, PA 19143
MLS# PAPH2539706Listed by: MARKET FORCE REALTY - Coming SoonOpen Sat, 12 to 1:30pm
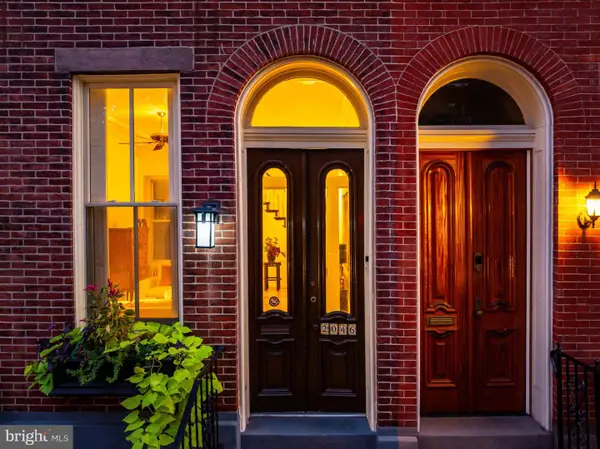 $975,000Coming Soon4 beds 3 baths
$975,000Coming Soon4 beds 3 baths2046 Cherry St, PHILADELPHIA, PA 19103
MLS# PAPH2525024Listed by: COMPASS PENNSYLVANIA, LLC - New
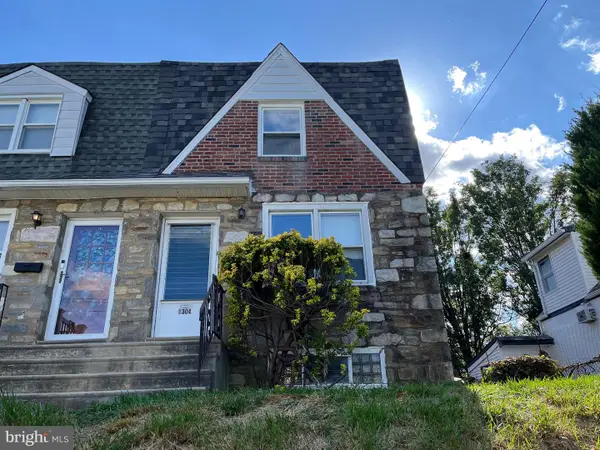 $319,900Active3 beds 2 baths1,152 sq. ft.
$319,900Active3 beds 2 baths1,152 sq. ft.1304 Faunce St, PHILADELPHIA, PA 19111
MLS# PAPH2539702Listed by: KELLER WILLIAMS REAL ESTATE - BENSALEM - New
 $640,000Active6 beds -- baths2,385 sq. ft.
$640,000Active6 beds -- baths2,385 sq. ft.1230 N Carlisle St, PHILADELPHIA, PA 19121
MLS# PAPH2539704Listed by: KELLER WILLIAMS REALTY - New
 $450,000Active4 beds 3 baths2,318 sq. ft.
$450,000Active4 beds 3 baths2,318 sq. ft.1010 S 51st St, PHILADELPHIA, PA 19143
MLS# PAPH2539618Listed by: KW EMPOWER - Open Sun, 11:30am to 1:30pmNew
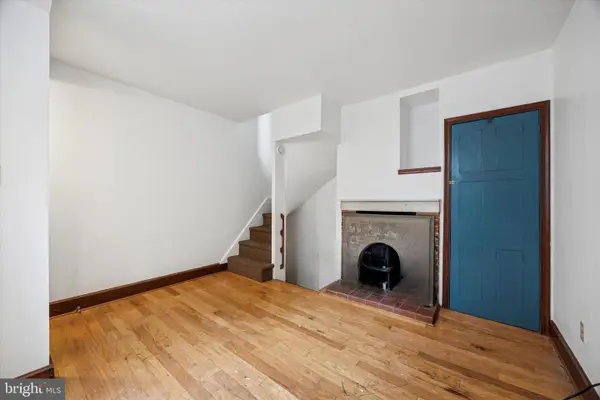 $229,900Active2 beds 1 baths448 sq. ft.
$229,900Active2 beds 1 baths448 sq. ft.536 Montrose St #b, PHILADELPHIA, PA 19147
MLS# PAPH2525568Listed by: ELFANT WISSAHICKON-RITTENHOUSE SQUARE
