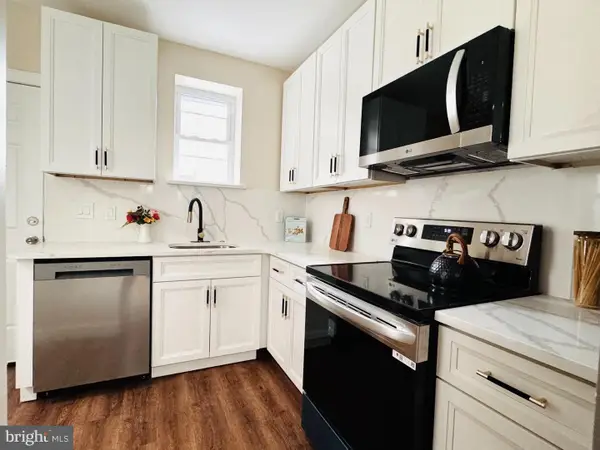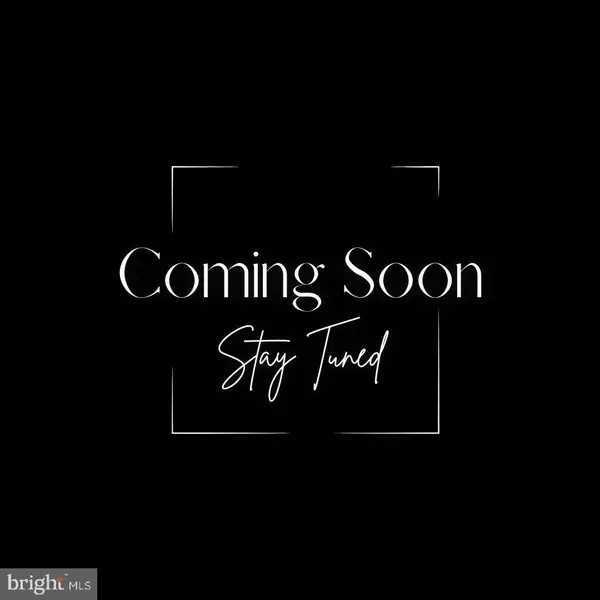210 Locust St #2dw, Philadelphia, PA 19106
Local realty services provided by:Better Homes and Gardens Real Estate Murphy & Co.
210 Locust St #2dw,Philadelphia, PA 19106
$304,900
- 1 Beds
- 1 Baths
- 750 sq. ft.
- Condominium
- Pending
Listed by:allan domb
Office:allan domb real estate
MLS#:PAPH2469370
Source:BRIGHTMLS
Price summary
- Price:$304,900
- Price per sq. ft.:$406.53
About this home
Corner one bedroom with beautiful treetop vistas and incredible natural light throughout at Society Hill Towers! Enter through a foyer with large coat closet into the spacious living/dining room with two walls of floor-to-ceiling windows showcasing southwest treetop views. The fully equipped galley kitchen features ample white cabinetry, solid surface countertops, white appliances, and a tile floor. The generously sized bedroom enjoys more floor-to-ceiling windows, a large wall closet, and use of an adjacent hall bathroom with white vanity and tub shower boasting stylish tilework. There are brand new wood-like floors and excellent closet space throughout. Residents of Society Hill Towers enjoy a 24-hour doorman and all utilities plus basic cable. Access to the building's outdoor seasonal pool, fitness room, storage lockers, and parking in the building's underground garage are available for an additional fee. Also, there is an on-site Philly Car Share, a coin operated laundry room in the basement, and a shopping plaza on site with a market, dry cleaner, beauty salon, and one of Philly's most acclaimed restaurants, Zahav.
Contact an agent
Home facts
- Year built:1963
- Listing ID #:PAPH2469370
- Added:152 day(s) ago
- Updated:October 01, 2025 at 10:12 AM
Rooms and interior
- Bedrooms:1
- Total bathrooms:1
- Full bathrooms:1
- Living area:750 sq. ft.
Heating and cooling
- Cooling:Central A/C
Structure and exterior
- Year built:1963
- Building area:750 sq. ft.
Utilities
- Water:Public
- Sewer:Public Sewer
Finances and disclosures
- Price:$304,900
- Price per sq. ft.:$406.53
- Tax amount:$3,895 (2025)
New listings near 210 Locust St #2dw
- Coming Soon
 $520,000Coming Soon2 beds 2 baths
$520,000Coming Soon2 beds 2 baths714 Bainbridge St #9, PHILADELPHIA, PA 19147
MLS# PAPH2543212Listed by: COMPASS PENNSYLVANIA, LLC - Coming Soon
 $369,999Coming Soon3 beds 2 baths
$369,999Coming Soon3 beds 2 baths2831 Chase Rd, PHILADELPHIA, PA 19152
MLS# PAPH2543216Listed by: COMPASS PENNSYLVANIA, LLC - Coming Soon
 $269,500Coming Soon3 beds 2 baths
$269,500Coming Soon3 beds 2 baths5637 Rodman St, PHILADELPHIA, PA 19143
MLS# PAPH2508854Listed by: MERCURY REAL ESTATE GROUP - Coming Soon
 $189,900Coming Soon3 beds 1 baths
$189,900Coming Soon3 beds 1 baths4702 Lansing St, PHILADELPHIA, PA 19136
MLS# PAPH2542940Listed by: REAL BROKER, LLC - New
 $219,900Active3 beds 1 baths1,248 sq. ft.
$219,900Active3 beds 1 baths1,248 sq. ft.4313 Sheffield Ave, PHILADELPHIA, PA 19136
MLS# PAPH2543196Listed by: HIGH LITE REALTY LLC - New
 $255,000Active2 beds 1 baths1,060 sq. ft.
$255,000Active2 beds 1 baths1,060 sq. ft.1900 John F Kennedy Blvd #307, PHILADELPHIA, PA 19103
MLS# PAPH2542204Listed by: BHHS FOX & ROACH-HAVERFORD - New
 $345,000Active4 beds -- baths1,230 sq. ft.
$345,000Active4 beds -- baths1,230 sq. ft.1911 72nd Ave, PHILADELPHIA, PA 19138
MLS# PAPH2543058Listed by: EXP REALTY, LLC. - New
 $229,999Active3 beds 1 baths1,080 sq. ft.
$229,999Active3 beds 1 baths1,080 sq. ft.5720 Harbison Ave, PHILADELPHIA, PA 19135
MLS# PAPH2542740Listed by: REALTY MARK ASSOCIATES - New
 $309,900Active4 beds 3 baths2,040 sq. ft.
$309,900Active4 beds 3 baths2,040 sq. ft.4312 Rhawn St, PHILADELPHIA, PA 19136
MLS# PAPH2543178Listed by: HOMESTARR REALTY - New
 $190,000Active3 beds 1 baths990 sq. ft.
$190,000Active3 beds 1 baths990 sq. ft.7723 Temple Rd, PHILADELPHIA, PA 19150
MLS# PAPH2543182Listed by: BHHS FOX & ROACH-JENKINTOWN
