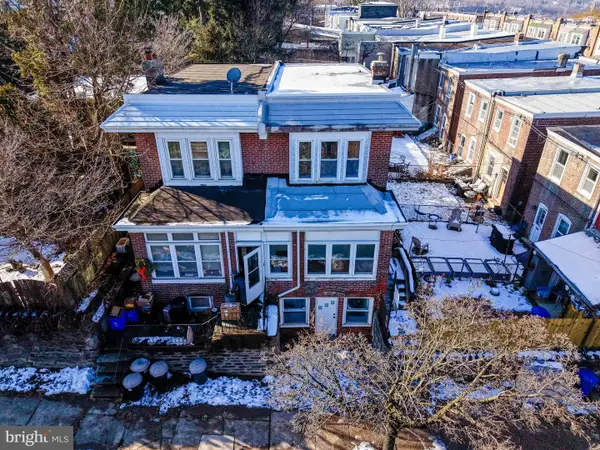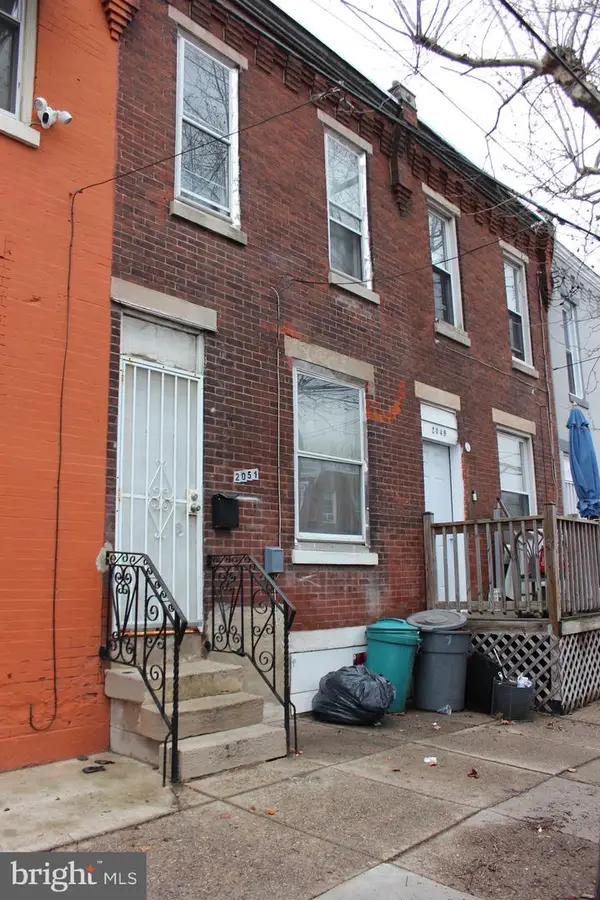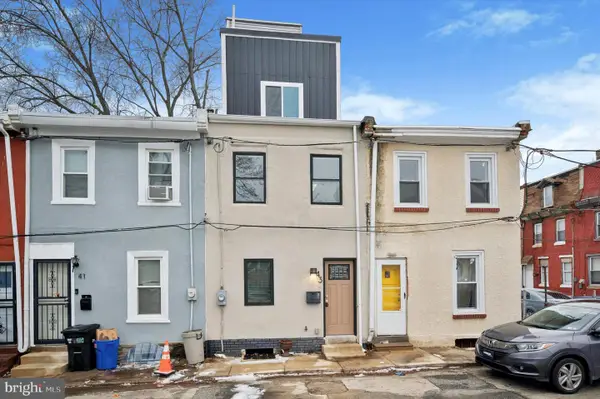210-20 S 25th St #905, Philadelphia, PA 19103
Local realty services provided by:Better Homes and Gardens Real Estate GSA Realty
210-20 S 25th St #905,Philadelphia, PA 19103
$899,000
- 1 Beds
- 2 Baths
- 745 sq. ft.
- Condominium
- Active
Listed by: janet margolies
Office: bhhs fox & roach the harper at rittenhouse square
MLS#:PAPH2451600
Source:BRIGHTMLS
Price summary
- Price:$899,000
- Price per sq. ft.:$1,206.71
About this home
Amazing opportunity to live at One Riverside Condominiums for less than one million dollars! Perched on the highest floor available for a one-bedroom, Residence #905 offers panoramic east, south, and west views that sweep from the city skyline to the Schuylkill River and Park. This rare 1BR, 1.5BA home is one of only three in the building. This unit comes with on-site parking and a storage unit—a combination unmatched in Philadelphia’s luxury condo market. Chef’s kitchen with Sub-Zero refrigerator, Wolf cooktop/oven, large pantry and granite-top island. Custom California Closets in the bedroom and entry, plus Lutron smart shades and lighting for effortless control of light and privacy, plus other smart home features. Marble-clad baths for timeless sophistication. One Riverside is a five-star, full-service building with 24-hour concierge, valet parking, chauffeur-driven town car, and an array of resort-level amenities: heated 60' indoor lap pool, Peloton-equipped fitness center, saunas and steam rooms, club room with catering kitchen, boardroom, guest suite, landscaped garden in front plus back terrace with outdoor kitchen, grill, television and seating for al fresco dining. Situated in the exclusive Fitler Square neighborhood, you’re steps from the Schuylkill River Trail, Rittenhouse Square, acclaimed restaurants, UPenn, HUP, Drexel, 30th Street Station, and cultural attractions. Tax abatement through May 2027. Valet parking available for $300/month ($330 with EV charging). Includes storage unit #25. This is more than a home — it’s the highest expression of One Riverside living.
Contact an agent
Home facts
- Year built:2017
- Listing ID #:PAPH2451600
- Added:300 day(s) ago
- Updated:December 30, 2025 at 02:43 PM
Rooms and interior
- Bedrooms:1
- Total bathrooms:2
- Full bathrooms:1
- Half bathrooms:1
- Living area:745 sq. ft.
Heating and cooling
- Cooling:Central A/C, Zoned
- Heating:Electric, Heat Pump(s)
Structure and exterior
- Year built:2017
- Building area:745 sq. ft.
Schools
- Middle school:GREENFIELD ALBERT
- Elementary school:GREENFIELD ALBERT
Utilities
- Water:Public
- Sewer:Public Sewer
Finances and disclosures
- Price:$899,000
- Price per sq. ft.:$1,206.71
- Tax amount:$1,091 (2024)
New listings near 210-20 S 25th St #905
- Coming Soon
 $359,000Coming Soon4 beds 2 baths
$359,000Coming Soon4 beds 2 baths4004 Mitchell St, PHILADELPHIA, PA 19128
MLS# PAPH2568816Listed by: KW EMPOWER - Coming Soon
 $99,990Coming Soon2 beds 1 baths
$99,990Coming Soon2 beds 1 baths2051 Dennie St, PHILADELPHIA, PA 19140
MLS# PAPH2569726Listed by: CENTURY 21 ADVANTAGE GOLD-SOUTH PHILADELPHIA - New
 $389,950Active3 beds 3 baths1,750 sq. ft.
$389,950Active3 beds 3 baths1,750 sq. ft.1715 Rhawn St, PHILADELPHIA, PA 19111
MLS# PAPH2569336Listed by: MARKET FORCE REALTY - Open Sun, 1 to 3pmNew
 $400,000Active4 beds 4 baths1,476 sq. ft.
$400,000Active4 beds 4 baths1,476 sq. ft.2421 Vista St, PHILADELPHIA, PA 19152
MLS# PAPH2569498Listed by: RE/MAX AFFILIATES - Coming Soon
 $399,000Coming Soon3 beds 3 baths
$399,000Coming Soon3 beds 3 baths9957 Sandy Rd, PHILADELPHIA, PA 19115
MLS# PAPH2569968Listed by: HIGH LITE REALTY LLC - New
 $250,000Active3 beds 2 baths1,408 sq. ft.
$250,000Active3 beds 2 baths1,408 sq. ft.5743 N 12th St, PHILADELPHIA, PA 19141
MLS# PAPH2569980Listed by: ELFANT WISSAHICKON-CHESTNUT HILL - Coming Soon
 $299,900Coming Soon3 beds 4 baths
$299,900Coming Soon3 beds 4 baths5908 Christian St, PHILADELPHIA, PA 19143
MLS# PAPH2569990Listed by: DJCRE INC. - Open Sat, 12 to 2pmNew
 $335,000Active5 beds 3 baths1,700 sq. ft.
$335,000Active5 beds 3 baths1,700 sq. ft.43 E Narragansett St, PHILADELPHIA, PA 19144
MLS# PAPH2569516Listed by: REAL OF PENNSYLVANIA - Coming Soon
 $90,000Coming Soon3 beds 1 baths
$90,000Coming Soon3 beds 1 baths5152 Funston St, PHILADELPHIA, PA 19139
MLS# PAPH2565918Listed by: RE/MAX @ HOME - Coming Soon
 $220,000Coming Soon3 beds 3 baths
$220,000Coming Soon3 beds 3 baths154 N 60th St, PHILADELPHIA, PA 19139
MLS# PAPH2565300Listed by: RE/MAX @ HOME
