2101 Market St #4206, Philadelphia, PA 19103
Local realty services provided by:Better Homes and Gardens Real Estate Cassidon Realty
2101 Market St #4206,Philadelphia, PA 19103
$880,000
- 2 Beds
- 2 Baths
- 1,254 sq. ft.
- Condominium
- Pending
Listed by:michael d fabrizio
Office:re/max access
MLS#:PAPH2533270
Source:BRIGHTMLS
Price summary
- Price:$880,000
- Price per sq. ft.:$701.75
About this home
Welcome to Murano Residence 4306 – a breathtaking high-floor two-bedroom, two-bath condominium offering sweeping north-facing skyline views of Philadelphia. This 43rd-floor home features soaring 11-foot ceilings, creating an expansive sense of space and light throughout.
The open-concept layout is anchored by a sleek kitchen with granite countertops, high-end stainless steel appliances, and a breakfast bar that flows seamlessly into the living and dining areas, perfect for both entertaining and everyday living. Floor-to-ceiling windows frame dramatic city vistas, while hardwood floors provide warmth and sophistication.
The spacious primary suite boasts a large walk-in closet and a luxurious en-suite bath with double vanity, soaking tub, and separate glass-enclosed shower. A well-proportioned second bedroom and full bath complete the home, offering versatility for guests, office, or personal retreat.
Additional conveniences include an assigned parking space in the secure garage and a deeded storage locker, providing ample flexibility for urban living.
As a resident of the Murano, you’ll enjoy world-class amenities including a 60-foot indoor heated pool, fully equipped fitness center, sundeck, community room, and 24-hour concierge services. Located just steps from Rittenhouse Square, the Schuylkill River Trail, Trader Joe’s, and Center City’s finest dining and cultural destinations, this residence combines luxury and convenience at its finest.
Don’t miss this rare opportunity to own a premier unit with soaring ceilings and iconic views in one of Philadelphia’s most sought-after addresses.
Contact an agent
Home facts
- Year built:2008
- Listing ID #:PAPH2533270
- Added:58 day(s) ago
- Updated:November 01, 2025 at 07:28 AM
Rooms and interior
- Bedrooms:2
- Total bathrooms:2
- Full bathrooms:2
- Living area:1,254 sq. ft.
Heating and cooling
- Cooling:Central A/C
- Heating:Central, Natural Gas
Structure and exterior
- Year built:2008
- Building area:1,254 sq. ft.
Utilities
- Water:Public
- Sewer:Public Sewer
Finances and disclosures
- Price:$880,000
- Price per sq. ft.:$701.75
- Tax amount:$12,064 (2025)
New listings near 2101 Market St #4206
- New
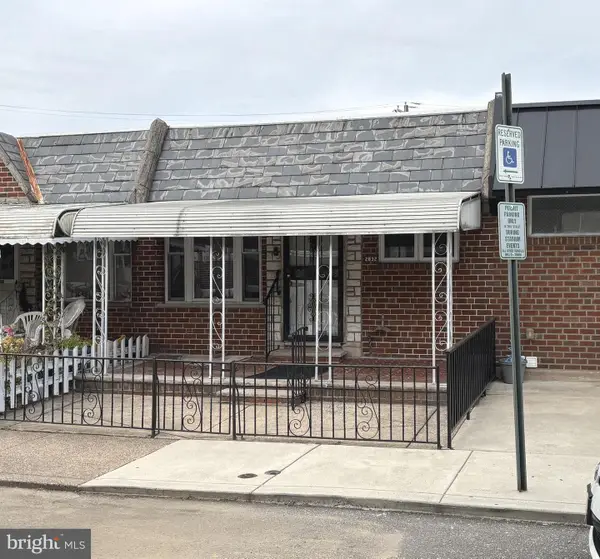 $275,000Active2 beds 2 baths676 sq. ft.
$275,000Active2 beds 2 baths676 sq. ft.2832 S Hutchinson St, PHILADELPHIA, PA 19148
MLS# PAPH2553938Listed by: LPT REALTY, LLC - New
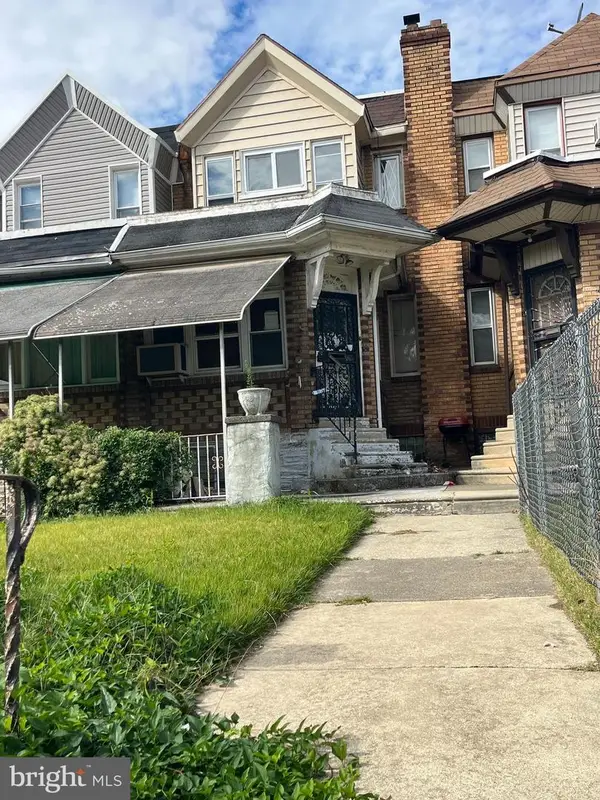 $175,000Active4 beds 1 baths1,512 sq. ft.
$175,000Active4 beds 1 baths1,512 sq. ft.5732 Virginian Rd, PHILADELPHIA, PA 19141
MLS# PAPH2554662Listed by: KELLER WILLIAMS REAL ESTATE-HORSHAM - New
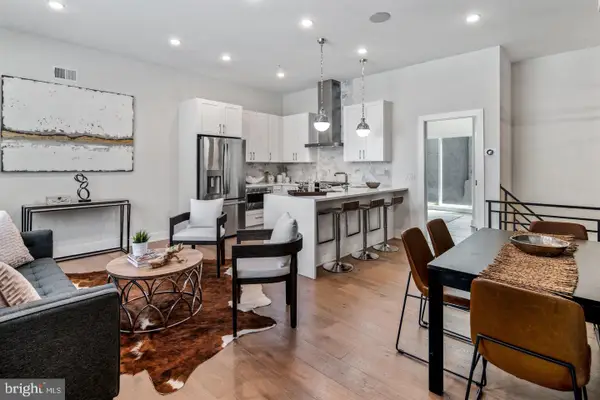 $485,000Active3 beds -- baths1,600 sq. ft.
$485,000Active3 beds -- baths1,600 sq. ft.1910 Brown St, PHILADELPHIA, PA 19130
MLS# PAPH2554548Listed by: LONG & FOSTER REAL ESTATE, INC. - New
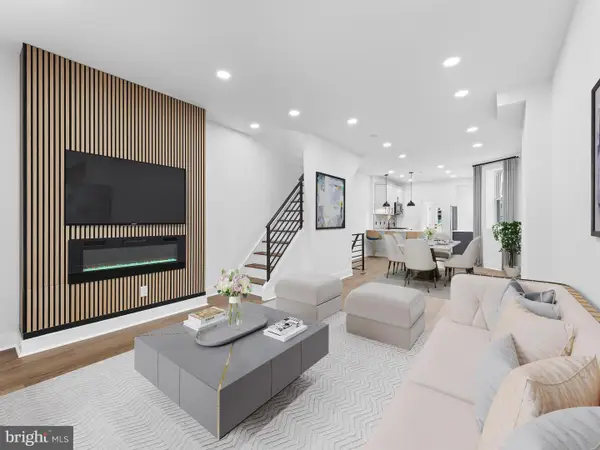 $424,900Active3 beds 4 baths1,570 sq. ft.
$424,900Active3 beds 4 baths1,570 sq. ft.5141 Walton Ave, PHILADELPHIA, PA 19143
MLS# PAPH2554688Listed by: MARKET FORCE REALTY - New
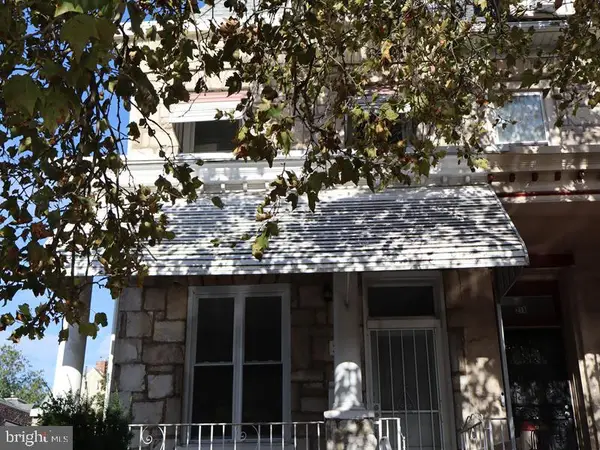 $299,900Active4 beds 4 baths2,816 sq. ft.
$299,900Active4 beds 4 baths2,816 sq. ft.221 W Coulter St, PHILADELPHIA, PA 19144
MLS# PAPH2554414Listed by: ELFANT WISSAHICKON-MT AIRY - Open Sun, 1 to 3pmNew
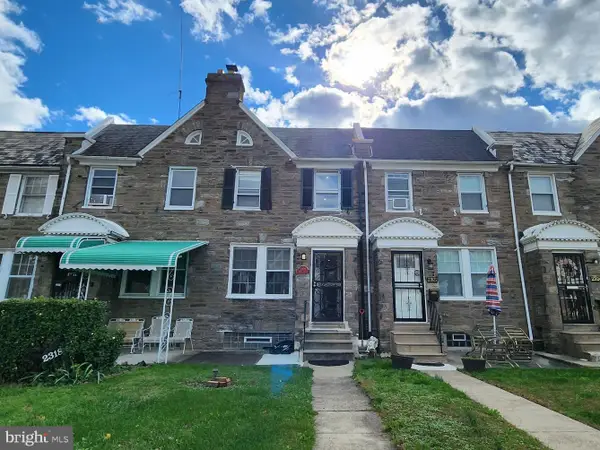 $283,900Active3 beds 2 baths1,586 sq. ft.
$283,900Active3 beds 2 baths1,586 sq. ft.2320 79th Ave, PHILADELPHIA, PA 19150
MLS# PAPH2554266Listed by: REALTY MARK CITYSCAPE-HUNTINGDON VALLEY - New
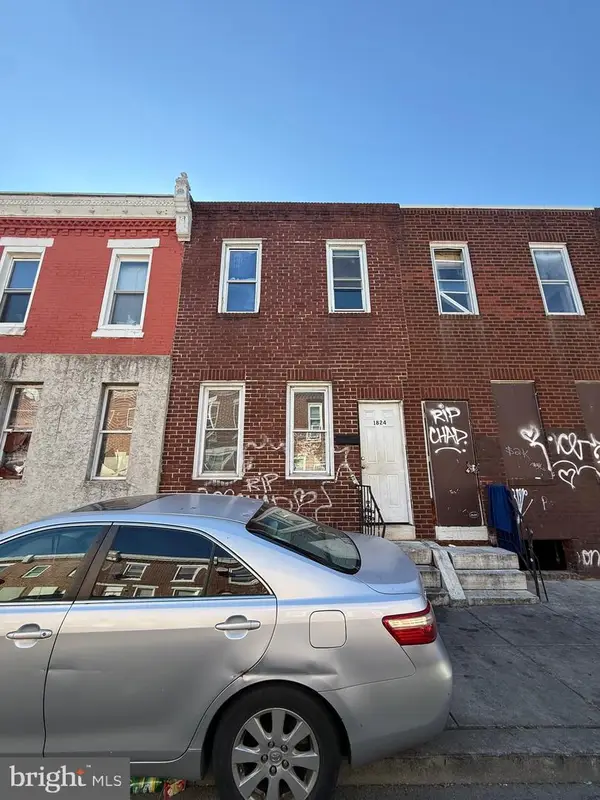 $60,999Active2 beds 1 baths756 sq. ft.
$60,999Active2 beds 1 baths756 sq. ft.1824 E Lippincott St, PHILADELPHIA, PA 19134
MLS# PAPH2554536Listed by: HOMESTARR REALTY - Coming Soon
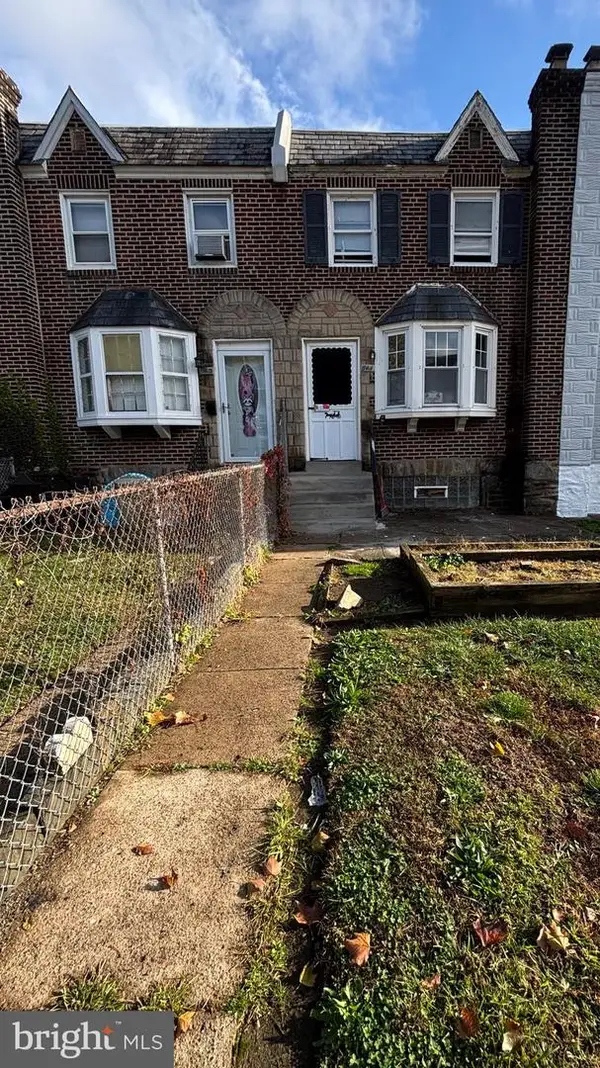 $160,000Coming Soon2 beds 1 baths
$160,000Coming Soon2 beds 1 baths6411 Marsden St, PHILADELPHIA, PA 19135
MLS# PAPH2554648Listed by: REALTY ONE GROUP FOCUS - Open Sat, 12 to 2pmNew
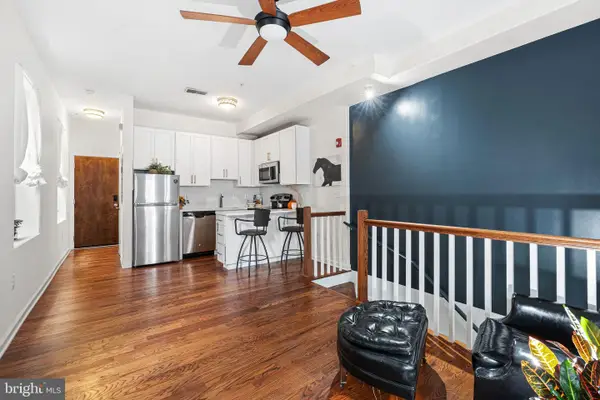 $279,900Active1 beds 1 baths697 sq. ft.
$279,900Active1 beds 1 baths697 sq. ft.729 S 12th St #101, PHILADELPHIA, PA 19147
MLS# PAPH2554660Listed by: COMPASS PENNSYLVANIA, LLC - New
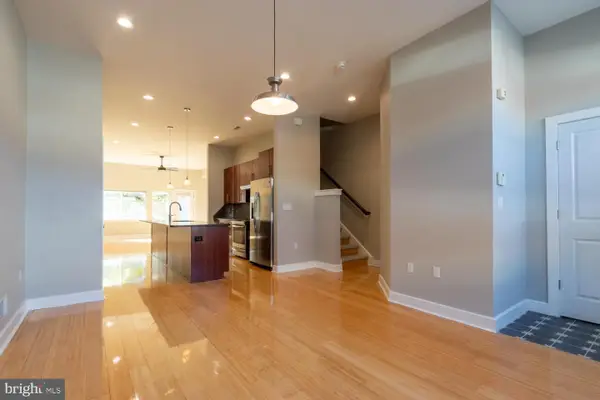 $749,000Active3 beds 4 baths2,400 sq. ft.
$749,000Active3 beds 4 baths2,400 sq. ft.2304 E Sergeant St, PHILADELPHIA, PA 19125
MLS# PAPH2545286Listed by: KW EMPOWER
