2101-7 Walnut St #603, PHILADELPHIA, PA 19103
Local realty services provided by:Better Homes and Gardens Real Estate Murphy & Co.
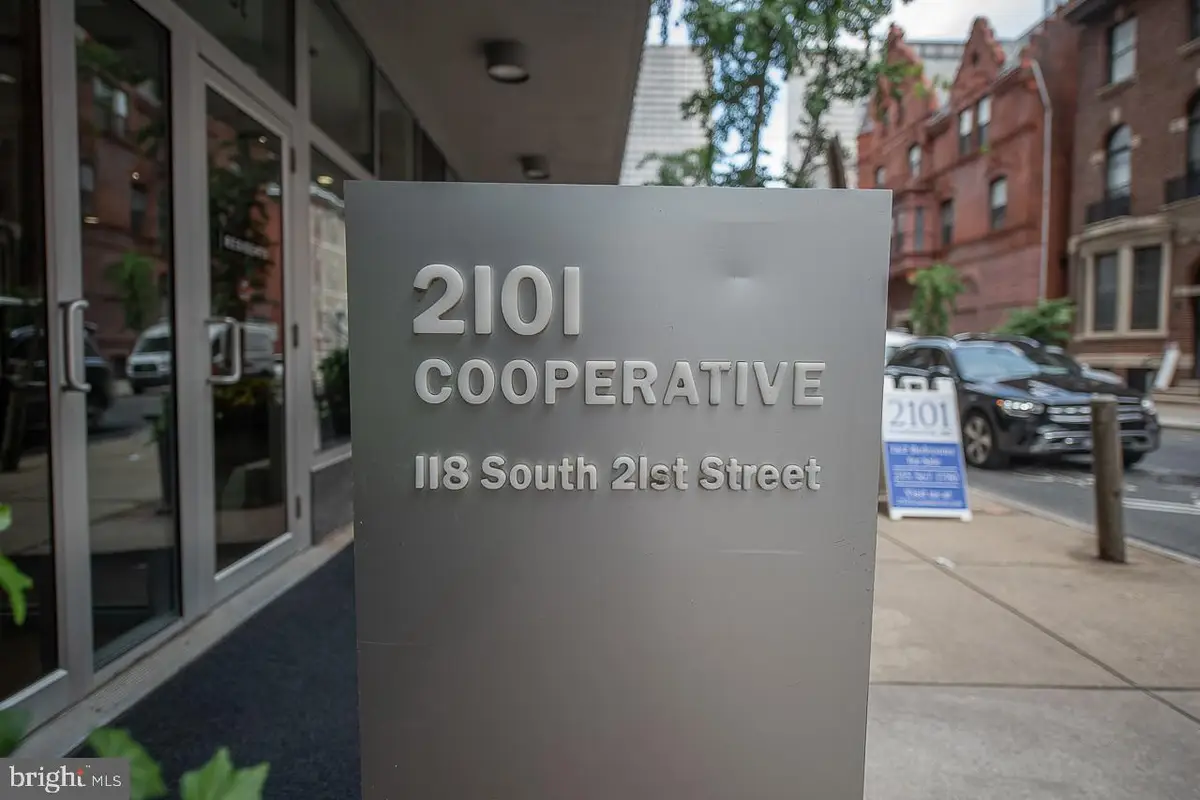
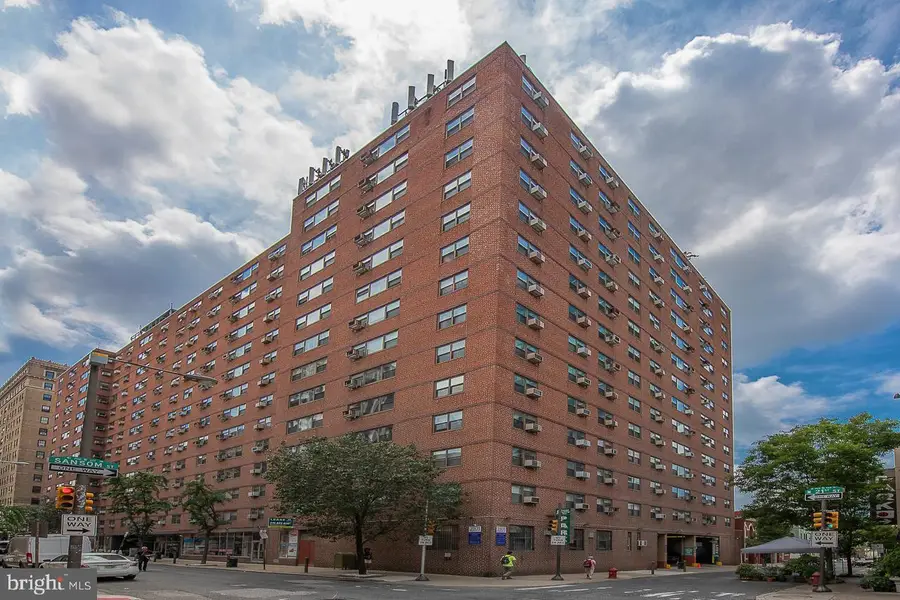
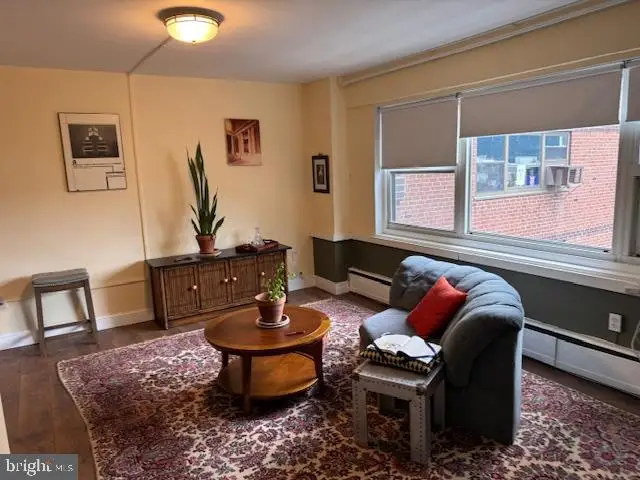
2101-7 Walnut St #603,PHILADELPHIA, PA 19103
$98,226
- 1 Beds
- 1 Baths
- 305,280 sq. ft.
- Single family
- Active
Listed by:harry a alessi
Office:kw empower
MLS#:PAPH2526418
Source:BRIGHTMLS
Price summary
- Price:$98,226
- Price per sq. ft.:$0.32
About this home
Location, Location, Location! This awesome 1 bed, 1 bath, 663 Sq Ft unit on the 6th floor is located on the west side of the building. This unit has hardwood flooring in living room , bedroom and kitchen. The 2101 Cooperative is Philadelphia's first cooperative, centrally located in Center City Philadelphia, in the city's premier Rittenhouse Square neighborhood on the corner of 21st and Walnut! This Coop has 24-hour Security & Doorman, On-Site Management & Maintenance, Amazing Rooftop Garden and Sun Deck with amazing views, Laundry Facilities in the building, Bike Rooms, a Guest Suite and PARKING is available but currently there is a waitlist. THE MONTHLY FEE INCLUDES : All Utilities including electric, heat, air conditioning, water & basic cable, All Real Estate Taxes & Maintenance of common areas. Please note You are allowed 2 Cats, a caged bird and fish. As per the by-laws, this property is CASH SALES ONLY, and NO RENTING allowed. There is a One time admin fee paid at closing. How nice would it be to walk out your door to first class restaurants, fabulous shopping, the lovely Rittenhouse Square & all the conveniences of this sought-after neighborhood. Please note this a Coop.
Contact an agent
Home facts
- Year built:1954
- Listing Id #:PAPH2526418
- Added:3 day(s) ago
- Updated:August 15, 2025 at 01:53 PM
Rooms and interior
- Bedrooms:1
- Total bathrooms:1
- Full bathrooms:1
- Living area:305,280 sq. ft.
Heating and cooling
- Cooling:Window Unit(s)
- Heating:Electric, Radiator, Steam
Structure and exterior
- Year built:1954
- Building area:305,280 sq. ft.
Utilities
- Water:Public
- Sewer:Public Sewer
Finances and disclosures
- Price:$98,226
- Price per sq. ft.:$0.32
- Tax amount:$702,638 (2025)
New listings near 2101-7 Walnut St #603
- New
 $485,000Active2 beds 2 baths840 sq. ft.
$485,000Active2 beds 2 baths840 sq. ft.255 S 24th St, PHILADELPHIA, PA 19103
MLS# PAPH2527630Listed by: BHHS FOX & ROACH-CENTER CITY WALNUT - New
 $289,900Active4 beds 2 baths1,830 sq. ft.
$289,900Active4 beds 2 baths1,830 sq. ft.2824-28 Pratt St, PHILADELPHIA, PA 19137
MLS# PAPH2527772Listed by: DYDAK REALTY - New
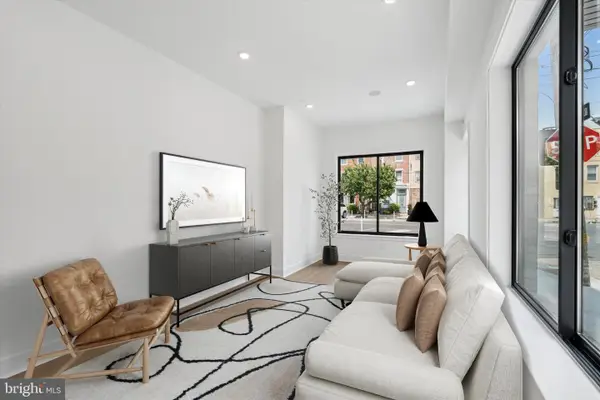 $724,999Active3 beds 4 baths1,800 sq. ft.
$724,999Active3 beds 4 baths1,800 sq. ft.919 S 11th St #1, PHILADELPHIA, PA 19147
MLS# PAPH2528026Listed by: KW EMPOWER - New
 $125,000Active3 beds 1 baths1,260 sq. ft.
$125,000Active3 beds 1 baths1,260 sq. ft.5437 Webster St, PHILADELPHIA, PA 19143
MLS# PAPH2528028Listed by: HERITAGE HOMES REALTY - New
 $684,999Active3 beds 3 baths1,700 sq. ft.
$684,999Active3 beds 3 baths1,700 sq. ft.919 S 11th St #2, PHILADELPHIA, PA 19147
MLS# PAPH2528032Listed by: KW EMPOWER - New
 $364,900Active4 beds -- baths1,940 sq. ft.
$364,900Active4 beds -- baths1,940 sq. ft.5125 Willows Ave, PHILADELPHIA, PA 19143
MLS# PAPH2525930Listed by: KW EMPOWER - Coming Soon
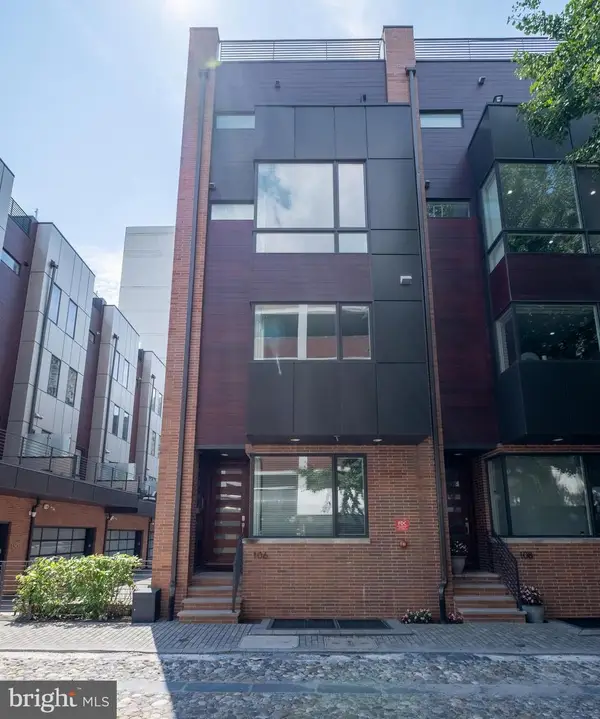 $1,550,000Coming Soon5 beds 7 baths
$1,550,000Coming Soon5 beds 7 baths106 Sansom St, PHILADELPHIA, PA 19106
MLS# PAPH2527770Listed by: MAXWELL REALTY COMPANY - New
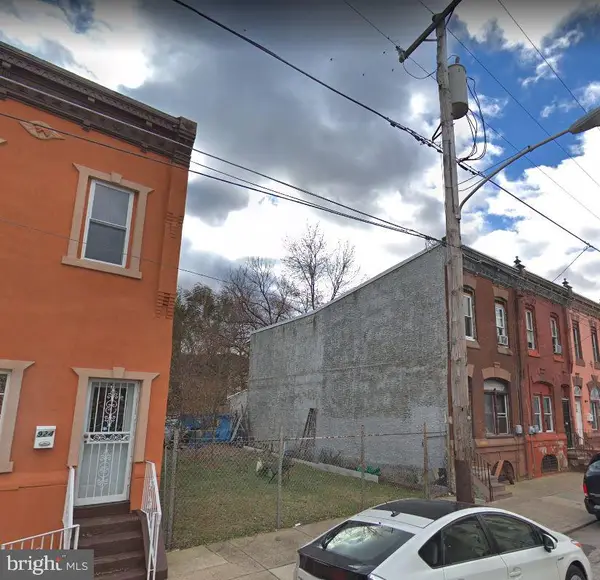 $99,000Active0.02 Acres
$99,000Active0.02 Acres926 W Huntingdon St, PHILADELPHIA, PA 19133
MLS# PAPH2528034Listed by: HERITAGE HOMES REALTY - Coming SoonOpen Sat, 11am to 1pm
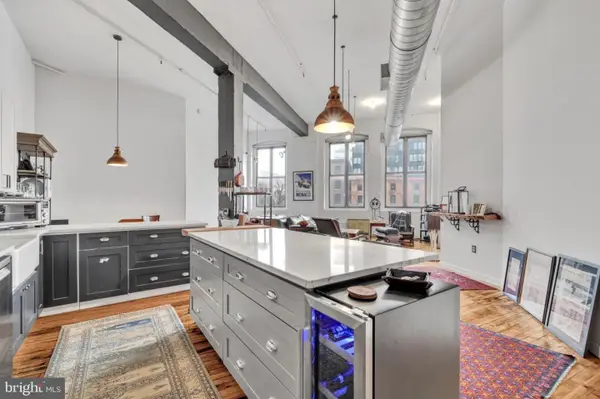 $389,990Coming Soon1 beds 1 baths
$389,990Coming Soon1 beds 1 baths428 N 13th St #3b, PHILADELPHIA, PA 19123
MLS# PAPH2523194Listed by: COMPASS PENNSYLVANIA, LLC - New
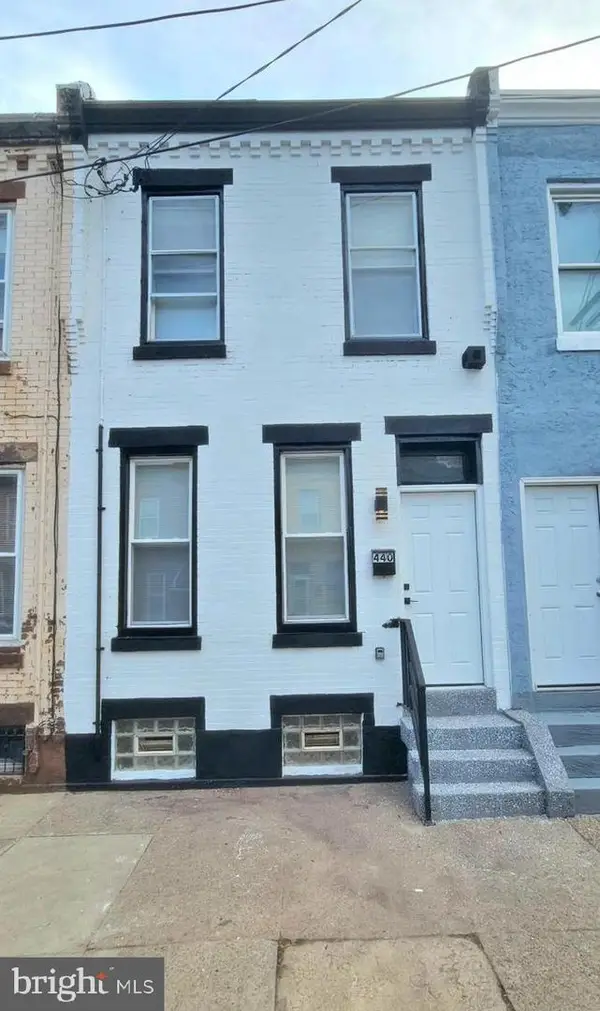 $199,900Active3 beds 2 baths1,120 sq. ft.
$199,900Active3 beds 2 baths1,120 sq. ft.440 W Butler St, PHILADELPHIA, PA 19140
MLS# PAPH2528016Listed by: RE/MAX AFFILIATES
