211 E Wildey St, Philadelphia, PA 19125
Local realty services provided by:Better Homes and Gardens Real Estate Community Realty
211 E Wildey St,Philadelphia, PA 19125
$1,165,000
- 4 Beds
- 5 Baths
- 2,745 sq. ft.
- Townhouse
- Pending
Listed by: benjamin katz
Office: coldwell banker realty
MLS#:PAPH2555122
Source:BRIGHTMLS
Price summary
- Price:$1,165,000
- Price per sq. ft.:$424.41
About this home
Delivering April 2026.
Introducing 211 E. Wildey St, a 19' wide townhome on the riverside in booming Fishtown. The home blends modern style and contemporary functionality at tremendous value in the heart of Fishtown. Whether you're drawn to the corbeling brick facade, the 2-car off-street parking, or a private outdoor oasis, every detail at 211 E Wildey St has been meticulously curated by a team of well-respected architects, builders and developers. Inspired by Fishtown's industrial past, the home employs large loft-like windows deeply recessed to create shadows across the facade and reveal several planes of linear raked brick.
The kitchen features rift oak cabinets with under-cabinet lighting, concrete style countertops and backsplash, Louis Poulsen pendant lights, and a premium appliance package. The primary suite spans the entire second floor and is as luxurious as it is functional-- with a large walk-in closet, a spacious bathroom with a stand-alone tub and shower and floating dual vanities.
Secure your place for a chance to tailor interior finishes to your exact specification and need! Optional upgrades include built-in surround sound system, rooftop porcelain paver pedestal system, panel-ready refrigerator, custom built-ins, radiant heated floors and more! Reach out to the listing agent with questions or for more information.
Contact an agent
Home facts
- Year built:2025
- Listing ID #:PAPH2555122
- Added:52 day(s) ago
- Updated:January 12, 2026 at 08:32 AM
Rooms and interior
- Bedrooms:4
- Total bathrooms:5
- Full bathrooms:4
- Half bathrooms:1
- Living area:2,745 sq. ft.
Heating and cooling
- Cooling:Central A/C
- Heating:Forced Air, Natural Gas
Structure and exterior
- Year built:2025
- Building area:2,745 sq. ft.
- Lot area:0.07 Acres
Utilities
- Water:Public
- Sewer:Public Sewer
Finances and disclosures
- Price:$1,165,000
- Price per sq. ft.:$424.41
- Tax amount:$5,344 (2024)
New listings near 211 E Wildey St
- New
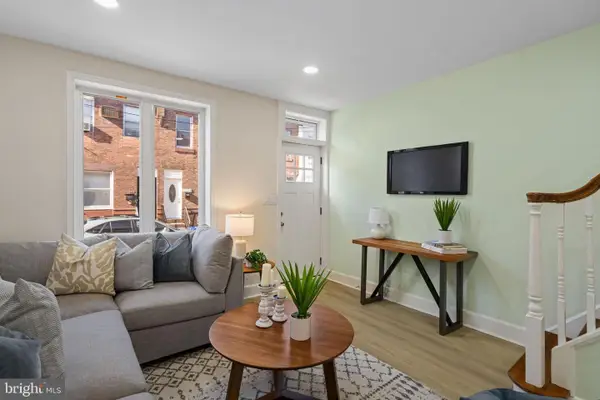 $349,900Active3 beds 2 baths1,250 sq. ft.
$349,900Active3 beds 2 baths1,250 sq. ft.1937 S Lambert St, PHILADELPHIA, PA 19145
MLS# PAPH2575538Listed by: ELFANT WISSAHICKON-CHESTNUT HILL - Open Wed, 10 to 10amNew
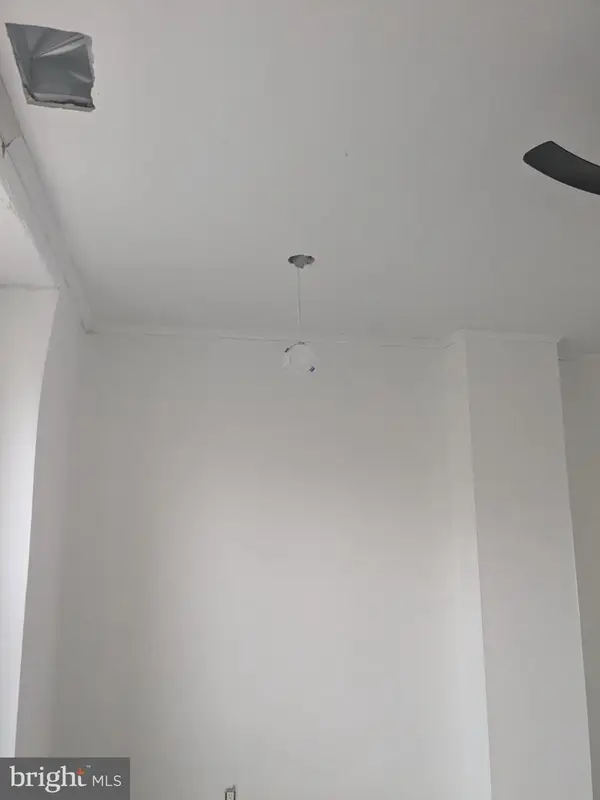 $225,000Active5 beds 3 baths2,034 sq. ft.
$225,000Active5 beds 3 baths2,034 sq. ft.5609 Wyalusing Ave, PHILADELPHIA, PA 19131
MLS# PAPH2575624Listed by: RE/MAX ACE REALTY - New
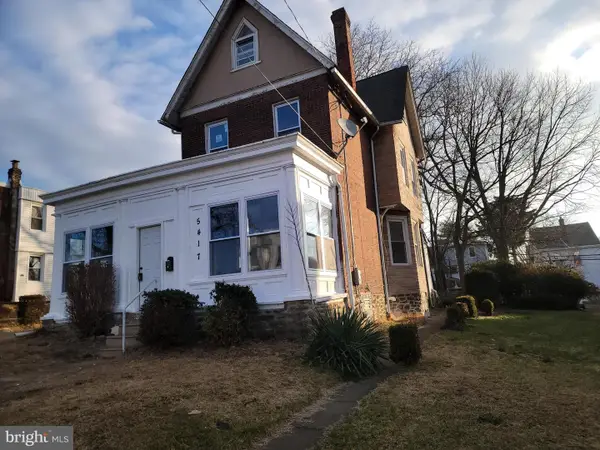 $295,000Active4 beds 2 baths2,422 sq. ft.
$295,000Active4 beds 2 baths2,422 sq. ft.5417 N Front St, PHILADELPHIA, PA 19120
MLS# PAPH2575836Listed by: REALTY MARK ASSOCIATES - New
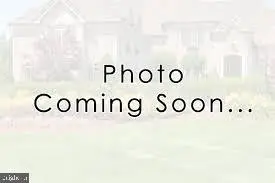 $150,000Active3 beds 1 baths1,080 sq. ft.
$150,000Active3 beds 1 baths1,080 sq. ft.2336 S 72nd St, PHILADELPHIA, PA 19142
MLS# PAPH2575804Listed by: WEICHERT REALTORS-CHERRY HILL - New
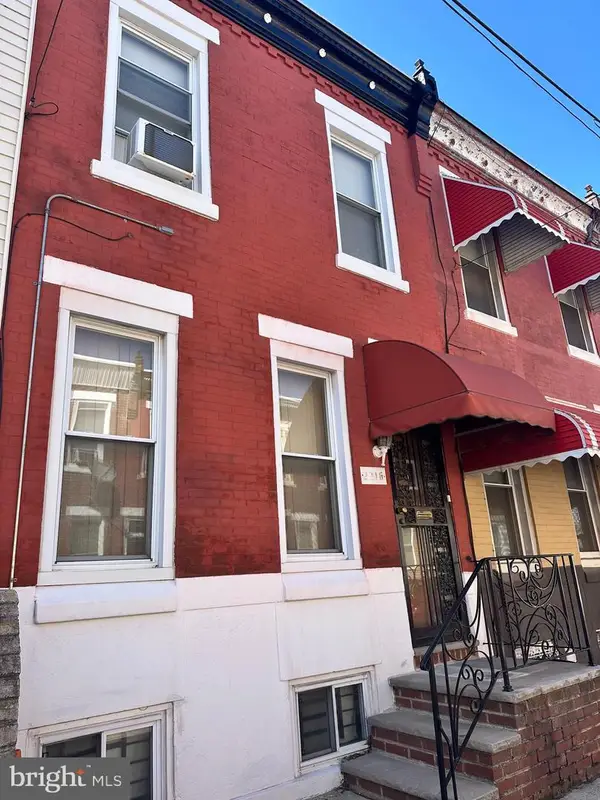 $156,000Active2 beds 1 baths920 sq. ft.
$156,000Active2 beds 1 baths920 sq. ft.2216 Watkins St, PHILADELPHIA, PA 19145
MLS# PAPH2575808Listed by: BHHS FOX & ROACH-BLUE BELL - New
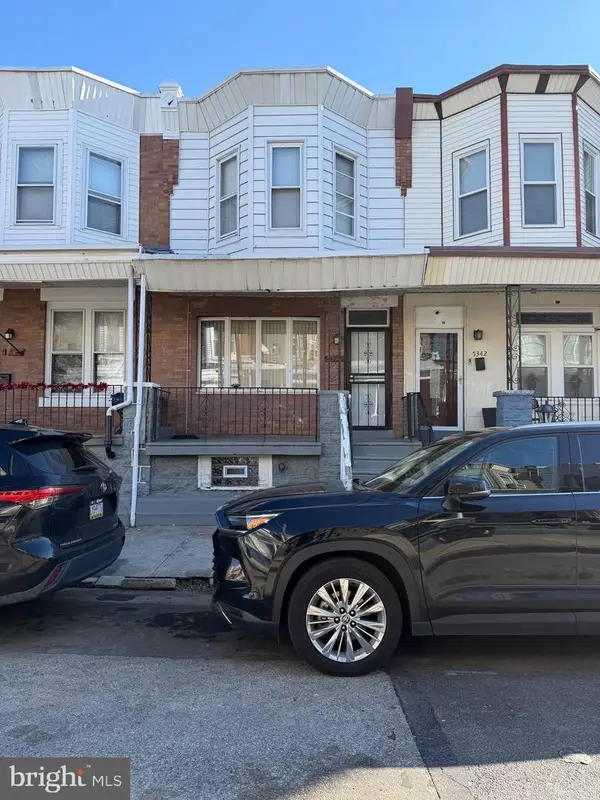 $118,900Active3 beds 1 baths1,264 sq. ft.
$118,900Active3 beds 1 baths1,264 sq. ft.5340 Upland St, PHILADELPHIA, PA 19143
MLS# PAPH2575816Listed by: KELLER WILLIAMS MAIN LINE - New
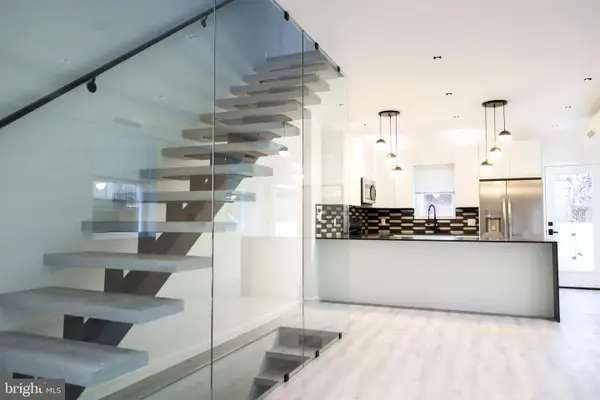 $375,000Active4 beds 2 baths1,575 sq. ft.
$375,000Active4 beds 2 baths1,575 sq. ft.2609 Ingersoll St, PHILADELPHIA, PA 19121
MLS# PAPH2574412Listed by: QUALITY REAL ESTATE-BROAD ST - New
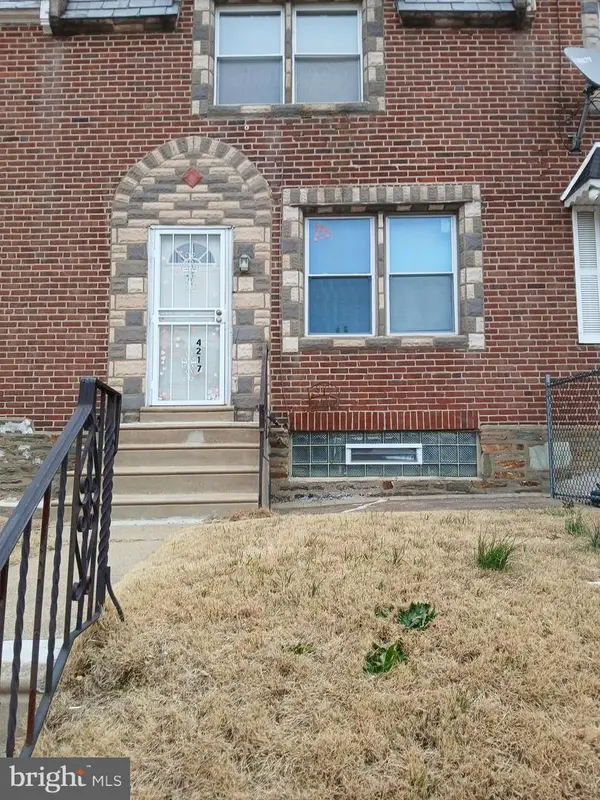 $192,000Active3 beds 1 baths1,204 sq. ft.
$192,000Active3 beds 1 baths1,204 sq. ft.Address Withheld By Seller, PHILADELPHIA, PA 19136
MLS# PAPH2574966Listed by: HEYER-KEMNER INC - New
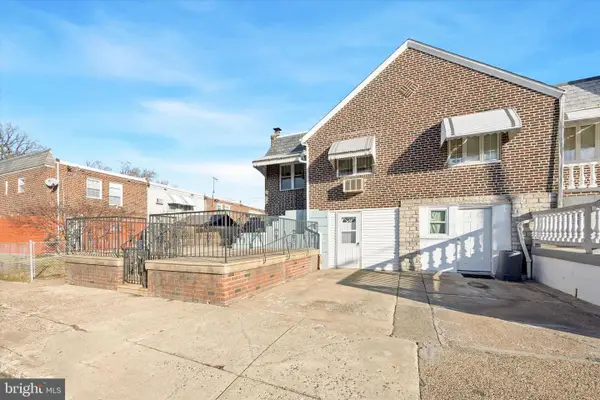 $220,000Active2 beds 2 baths720 sq. ft.
$220,000Active2 beds 2 baths720 sq. ft.4337 J St, PHILADELPHIA, PA 19124
MLS# PAPH2575802Listed by: EXP REALTY, LLC - New
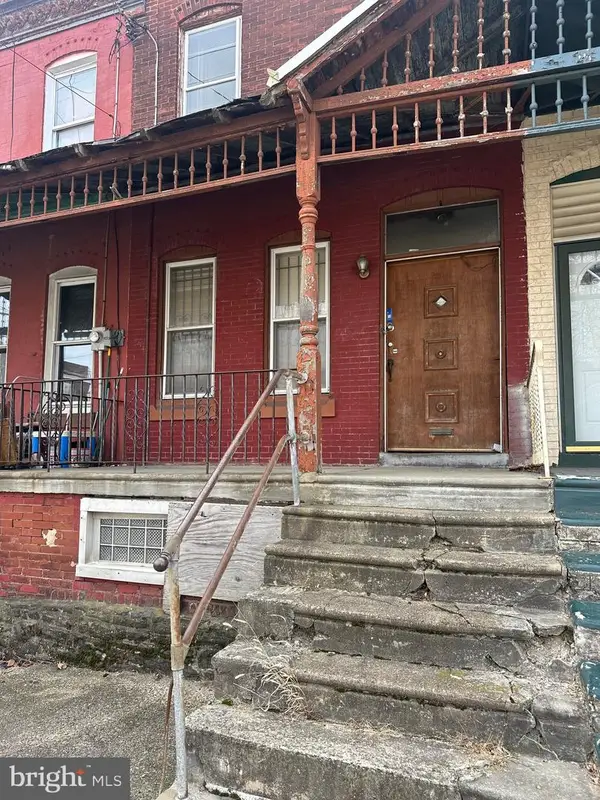 $80,000Active4 beds 1 baths1,248 sq. ft.
$80,000Active4 beds 1 baths1,248 sq. ft.1924 W Westmoreland St, PHILADELPHIA, PA 19140
MLS# PAPH2575810Listed by: VELVET ROPE HOMES
