2113 Reed St, Philadelphia, PA 19146
Local realty services provided by:Better Homes and Gardens Real Estate Community Realty
2113 Reed St,Philadelphia, PA 19146
$665,000
- 4 Beds
- 3 Baths
- 2,500 sq. ft.
- Townhouse
- Active
Listed by: marc j chapnick
Office: re/max central - south philadelphia
MLS#:PAPH2547776
Source:BRIGHTMLS
Price summary
- Price:$665,000
- Price per sq. ft.:$266
About this home
3 Story house in South Philly!!
Stunning New Construction in South Philly! 4BR, 2.5BA with Rooftop Deck & Finished Basement!
Welcome to your dream home in the heart of South Philadelphia! This brand-new construction offers modern city living with spacious comfort and sleek design. Boasting 4 spacious bedrooms, 2.5 luxurious bathrooms, and a finished basement, this home has everything you need for contemporary city living.
Step inside to find an open-concept main floor with hardwood flooring, high ceilings, and oversized windows that flood the space with natural light. The designer kitchen features granite countertops, stainless steel appliances, custom cabinetry, and a large island perfect for entertaining.
Upstairs, you'll find generously sized bedrooms, including a serene primary suite with an en-suite bathroom. The finished basement offers versatile space ideal for a media room, home gym or office.
Head to the private rooftop deck to enjoy panoramic views of the Philadelphia skyline; perfect for relaxing evenings or hosting gatherings.
Located on a quiet block in sought-after South Philly, you're just minutes from restaurants, parks, shops public transportation, and major highways.
Don't miss this rare opportunity to own a modern gem in one of the city's most vibrant neighborhoods! Schedule your private tour today!
Contact an agent
Home facts
- Year built:2017
- Listing ID #:PAPH2547776
- Added:257 day(s) ago
- Updated:February 23, 2026 at 02:42 PM
Rooms and interior
- Bedrooms:4
- Total bathrooms:3
- Full bathrooms:2
- Half bathrooms:1
- Living area:2,500 sq. ft.
Heating and cooling
- Cooling:Central A/C
- Heating:Forced Air, Natural Gas
Structure and exterior
- Roof:Flat
- Year built:2017
- Building area:2,500 sq. ft.
- Lot area:0.02 Acres
Utilities
- Water:Public
- Sewer:Public Sewer
Finances and disclosures
- Price:$665,000
- Price per sq. ft.:$266
- Tax amount:$1,445 (2024)
New listings near 2113 Reed St
- Open Sun, 1 to 3pmNew
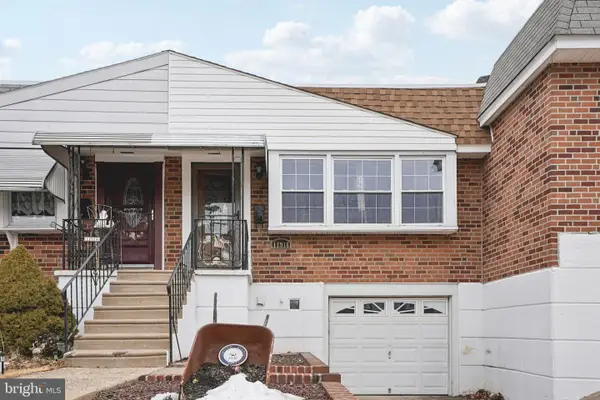 $300,000Active2 beds 2 baths900 sq. ft.
$300,000Active2 beds 2 baths900 sq. ft.11916 Covert, PHILADELPHIA, PA 19154
MLS# PAPH2586630Listed by: RE/MAX CENTRE REALTORS - New
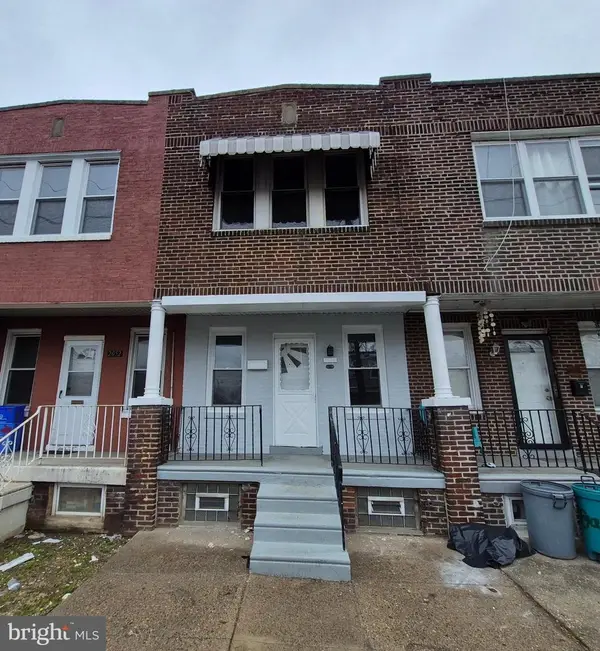 $189,900Active3 beds 1 baths984 sq. ft.
$189,900Active3 beds 1 baths984 sq. ft.2050 Margaret St, PHILADELPHIA, PA 19124
MLS# PAPH2586698Listed by: BETTER HOMES REGIONAL REALTY - New
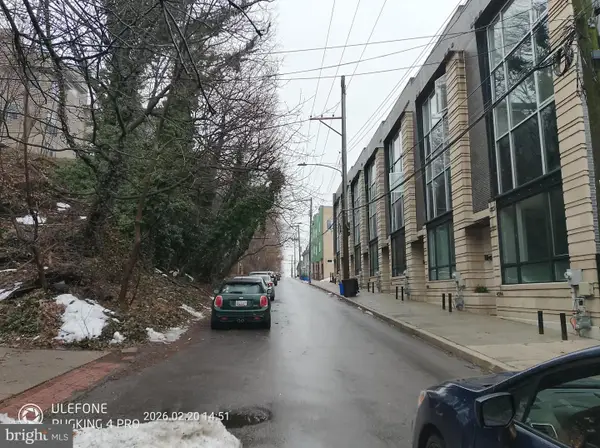 $79,900Active0.18 Acres
$79,900Active0.18 Acres4589 Silverwood St, PHILADELPHIA, PA 19127
MLS# PAPH2586714Listed by: FIFTH REALTY  $100,000Pending2 beds 2 baths1,356 sq. ft.
$100,000Pending2 beds 2 baths1,356 sq. ft.2615 N 31st St, PHILADELPHIA, PA 19132
MLS# PAPH2572436Listed by: DIVERSIFIED REALTY SOLUTIONS $315,000Pending3 beds -- baths1,678 sq. ft.
$315,000Pending3 beds -- baths1,678 sq. ft.2727 Rhawn St, PHILADELPHIA, PA 19152
MLS# PAPH2586664Listed by: DAN REAL ESTATE, INC.- Coming Soon
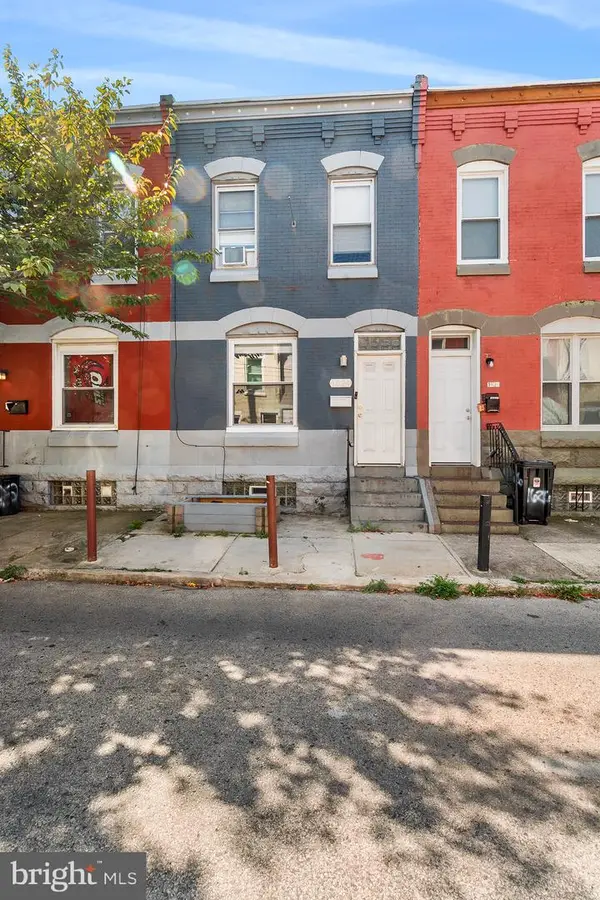 $242,000Coming Soon4 beds 2 baths
$242,000Coming Soon4 beds 2 baths1624 Edgley St, PHILADELPHIA, PA 19121
MLS# PAPH2568444Listed by: REALTY MARK CITYSCAPE - Coming SoonOpen Sat, 11am to 1pm
 $324,900Coming Soon4 beds 2 baths
$324,900Coming Soon4 beds 2 baths4135 Rhawn St, PHILADELPHIA, PA 19136
MLS# PAPH2582830Listed by: HOMESTARR REALTY - Coming Soon
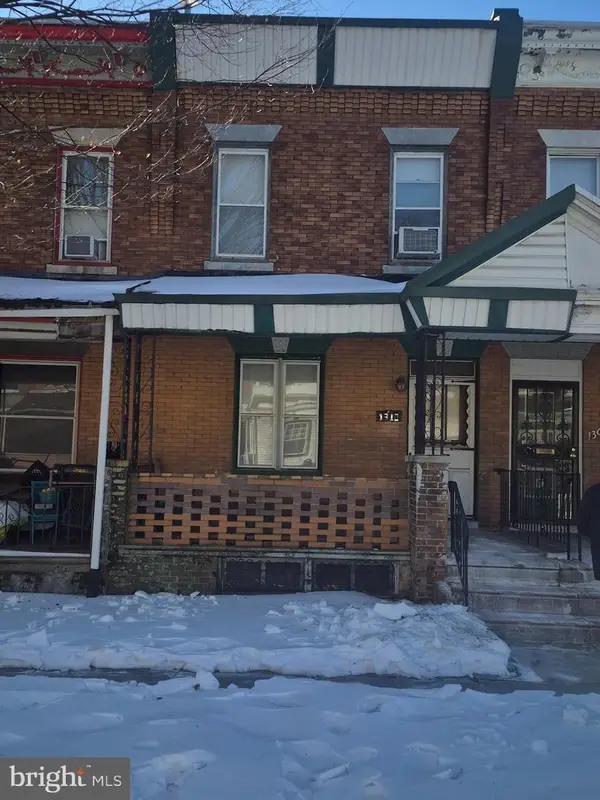 $95,900Coming Soon3 beds 2 baths
$95,900Coming Soon3 beds 2 baths1310 S Divinity St, PHILADELPHIA, PA 19143
MLS# PAPH2585160Listed by: EPIQUE REALTY - Coming Soon
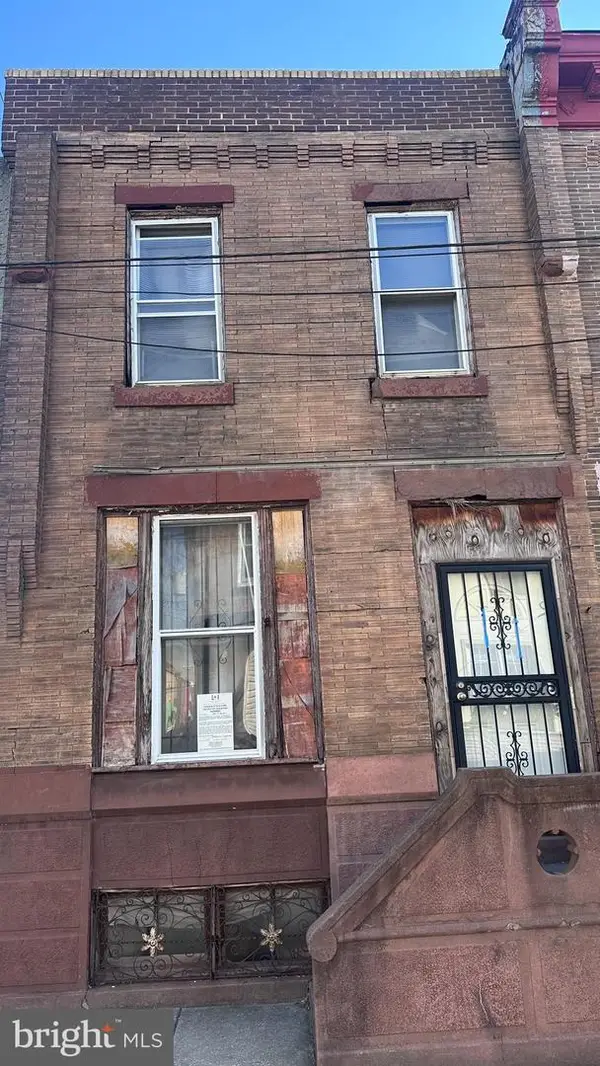 $125,000Coming Soon3 beds 1 baths
$125,000Coming Soon3 beds 1 baths1241 S Bucknell St, PHILADELPHIA, PA 19146
MLS# PAPH2586498Listed by: KW EMPOWER - New
 $164,900Active2 beds 3 baths1,104 sq. ft.
$164,900Active2 beds 3 baths1,104 sq. ft.1918 Page St, PHILADELPHIA, PA 19121
MLS# PAPH2586636Listed by: HOMESMART REALTY ADVISORS

