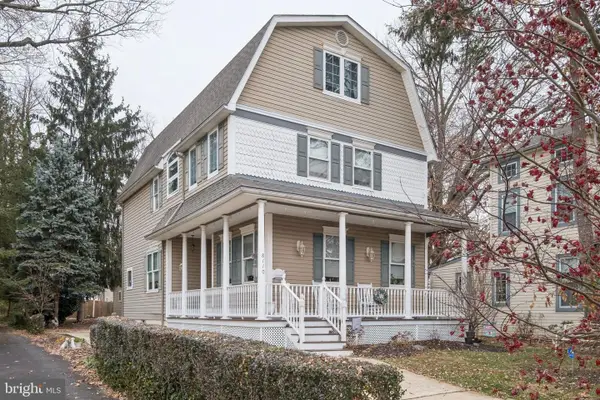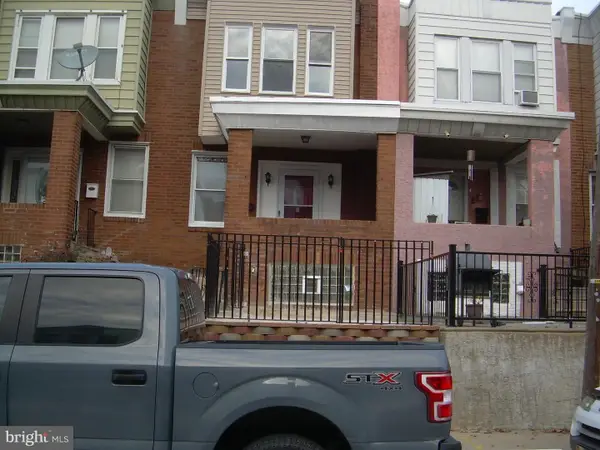2121 Montrose St, Philadelphia, PA 19146
Local realty services provided by:Better Homes and Gardens Real Estate GSA Realty
2121 Montrose St,Philadelphia, PA 19146
$550,000
- 3 Beds
- 3 Baths
- 1,770 sq. ft.
- Townhouse
- Active
Listed by: morgan a rodriguez
Office: ocf realty llc. - philadelphia
MLS#:PAPH2547708
Source:BRIGHTMLS
Price summary
- Price:$550,000
- Price per sq. ft.:$310.73
About this home
2121 Montrose St is a spacious home offering 3 bedrooms plus a bonus space on the 3rd floor, 2.5 bathrooms, a fully finished basement and a large back patio. Situated in the heart of Graduate Hospital on a wonderful tree lined block, you won’t want to miss this home. As you walk through the home notice how the sunlight fills the home in each room on every floor. The main floor has enough space to have your living room plus a dining room table and bar stools at the kitchen counter. The kitchen has ample storage and countertop space. Beyond the kitchen is a large back patio. The second floor has 2 bedrooms and a hall bathroom plus a linen closet. The top floor has the primary suite with attached bathroom plus a bonus space, great for those who need to work from home! The basement is fully finished and has a powder room. A stacked washer/dryer are also in the basement. This location is almost too convenient! Within just a few blocks you have multiple restaurants (Sidecar, Las Camaradas, Illata, Ants Pants, Sabrina’s, Igloo, Grace Tavern ) multiple grocery stores (Heirloom, Aldi, South Square) Ultimo Coffee, CVS, Wawa, Starbucks. Plus 2121 Montrose St is located in the sought after Marian Anderson Neighborhood Academy school catchment.
Contact an agent
Home facts
- Year built:2008
- Listing ID #:PAPH2547708
- Added:54 day(s) ago
- Updated:December 10, 2025 at 02:38 PM
Rooms and interior
- Bedrooms:3
- Total bathrooms:3
- Full bathrooms:2
- Half bathrooms:1
- Living area:1,770 sq. ft.
Heating and cooling
- Cooling:Central A/C
- Heating:Central, Natural Gas
Structure and exterior
- Year built:2008
- Building area:1,770 sq. ft.
- Lot area:0.02 Acres
Schools
- Elementary school:MARIAN ANDERSON NEIGHBORHOOD ACADEMY
Utilities
- Water:Public
- Sewer:Public Sewer
Finances and disclosures
- Price:$550,000
- Price per sq. ft.:$310.73
- Tax amount:$8,391 (2025)
New listings near 2121 Montrose St
- New
 $175,000Active3 beds 2 baths1,398 sq. ft.
$175,000Active3 beds 2 baths1,398 sq. ft.530 N 35th St, PHILADELPHIA, PA 19104
MLS# PAPH2554324Listed by: KW EMPOWER - New
 $242,900Active4 beds 3 baths2,204 sq. ft.
$242,900Active4 beds 3 baths2,204 sq. ft.135 W Seymour St, PHILADELPHIA, PA 19144
MLS# PAPH2565698Listed by: RE/MAX CENTRAL - BLUE BELL - New
 $200,000Active3 beds 2 baths1,200 sq. ft.
$200,000Active3 beds 2 baths1,200 sq. ft.728 Latona St, PHILADELPHIA, PA 19147
MLS# PAPH2565822Listed by: KELLER WILLIAMS REAL ESTATE-BLUE BELL - New
 $289,000Active3 beds 1 baths1,188 sq. ft.
$289,000Active3 beds 1 baths1,188 sq. ft.4938 Brown St, PHILADELPHIA, PA 19139
MLS# PAPH2566036Listed by: KELLER WILLIAMS REAL ESTATE - NEWTOWN - New
 $260,000Active3 beds 2 baths1,160 sq. ft.
$260,000Active3 beds 2 baths1,160 sq. ft.8504 Forrest Ave, PHILADELPHIA, PA 19150
MLS# PAPH2563374Listed by: EXP REALTY, LLC - Open Sat, 12 to 1:30pmNew
 $394,000Active1 beds 1 baths1,417 sq. ft.
$394,000Active1 beds 1 baths1,417 sq. ft.428 N 13th St #3f, PHILADELPHIA, PA 19123
MLS# PAPH2565888Listed by: BHHS FOX & ROACH-CENTER CITY WALNUT - New
 $180,000Active3 beds 2 baths1,024 sq. ft.
$180,000Active3 beds 2 baths1,024 sq. ft.4508 Marple St, PHILADELPHIA, PA 19136
MLS# PAPH2566008Listed by: KELLER WILLIAMS REAL ESTATE-LANGHORNE - New
 $49,900Active2 beds 1 baths700 sq. ft.
$49,900Active2 beds 1 baths700 sq. ft.2865 N Leithgow St, PHILADELPHIA, PA 19133
MLS# PAPH2566010Listed by: URBAN REALTY CORPORATION - Coming SoonOpen Sun, 12 to 2pm
 $529,900Coming Soon4 beds 4 baths
$529,900Coming Soon4 beds 4 baths8110 Elberon Ave, PHILADELPHIA, PA 19111
MLS# PAPH2564234Listed by: RE/MAX ONE REALTY - Coming SoonOpen Sat, 11am to 1:30pm
 $234,900Coming Soon4 beds 2 baths
$234,900Coming Soon4 beds 2 baths853 Anchor Street, PHILADELPHIA, PA 19124
MLS# PAPH2566006Listed by: REALTY MARK ASSOCIATES
