2126 E Sanger St, PHILADELPHIA, PA 19124
Local realty services provided by:Better Homes and Gardens Real Estate Maturo
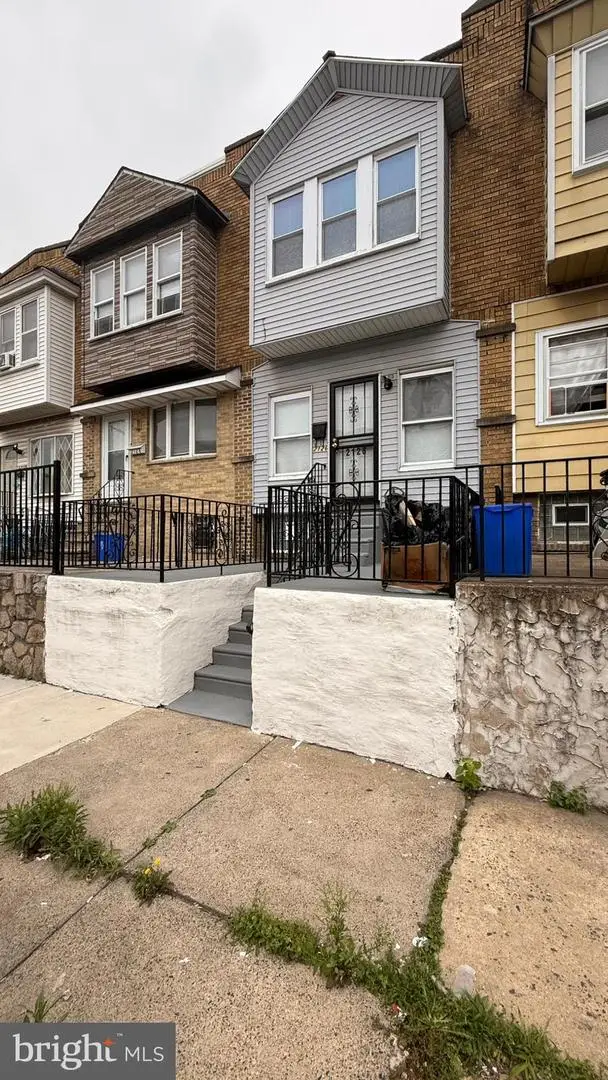
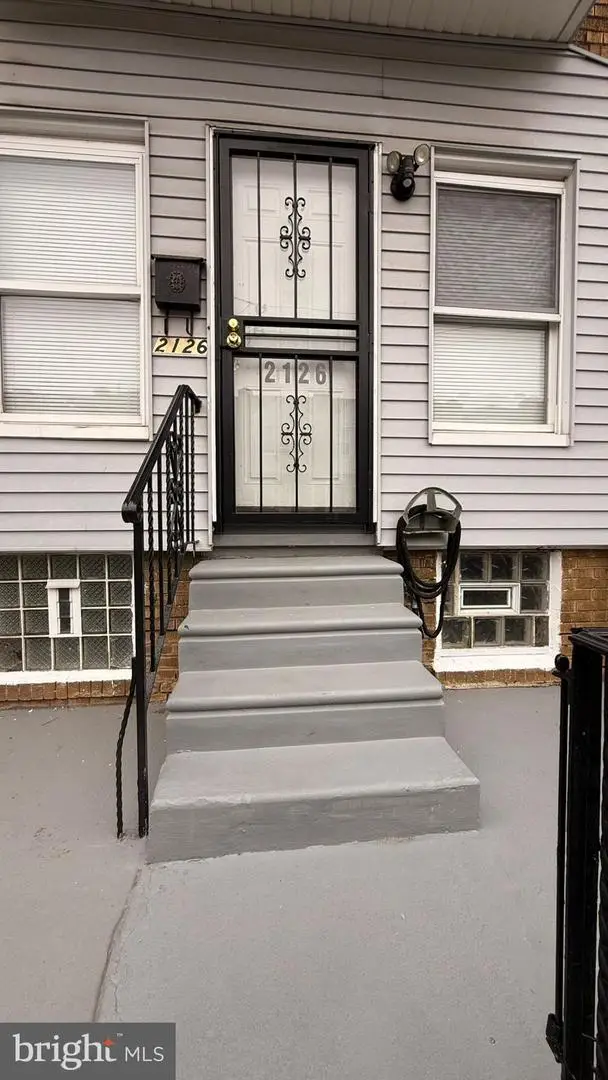
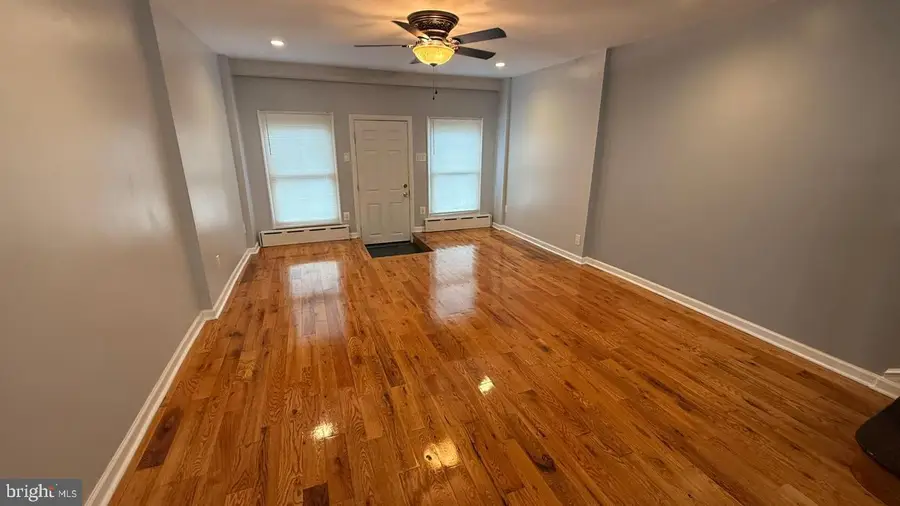
2126 E Sanger St,PHILADELPHIA, PA 19124
$219,999
- 3 Beds
- 1 Baths
- 1,186 sq. ft.
- Townhouse
- Pending
Listed by:sabu m thomas
Office:realty mark associates
MLS#:PAPH2491652
Source:BRIGHTMLS
Price summary
- Price:$219,999
- Price per sq. ft.:$185.5
About this home
Welcome to a fabulously rehabbed property near Torresdale & Harbison Aves., in the Northeast section of Philadelphia. A move-in ready "Gem", A RARE FIND! EXQUISITE - COMPLETELY RESTORED beautifully updated home. Open concept from the time you enter through the main door. A MUST SEE HOUSE!! Everything is new or updated. You would fall in love with this house, no doubt! This property features 3 nice size bedrooms. All the flooring in the living room, hallway and the 3 bedrooms are newly finished Hardwood flooring. A large open living room and dining rooms with recessed lighting, dimmers. Kitchen & Bathrooms are newly tiled with a touch of modern looks, granite counter tops, new toilet, new tub, new sink, new medicine cabinet. An exceptionally finished kitchen featuring plenty of custom cabinetry, granite counter with tiled backsplash, modern lighting, an island, stainless steel appliances (AS-IS), deep sink with modern faucets and the list goes on. Energy efficient LED lights throughout the house. The whole house is freshly painted. Updated doors & windows throughout the house. Security doors in the front. Fenced in patio with motion-sensored lights. A large painted deck with sensored light for security. Blinds on all the windows. All the rooms including the living room has a fan to cool the house during summertime. A clean semi-finished basement. No need to worry about pipes freezing in winter, Pex piping throughout the house. Newer electric panel. Located minutes away from I-95 and Rt.1. See it to believe it!! A well finished beautifully renovated house. Priced to sell. Motivated seller. Bring in your offer.
Contact an agent
Home facts
- Year built:1920
- Listing Id #:PAPH2491652
- Added:59 day(s) ago
- Updated:August 16, 2025 at 07:27 AM
Rooms and interior
- Bedrooms:3
- Total bathrooms:1
- Full bathrooms:1
- Living area:1,186 sq. ft.
Heating and cooling
- Heating:Natural Gas, Radiant, Radiator
Structure and exterior
- Roof:Flat
- Year built:1920
- Building area:1,186 sq. ft.
- Lot area:0.02 Acres
Schools
- High school:FRANKFORD
Utilities
- Water:Public
- Sewer:Public Sewer
Finances and disclosures
- Price:$219,999
- Price per sq. ft.:$185.5
- Tax amount:$2,101 (2024)
New listings near 2126 E Sanger St
- New
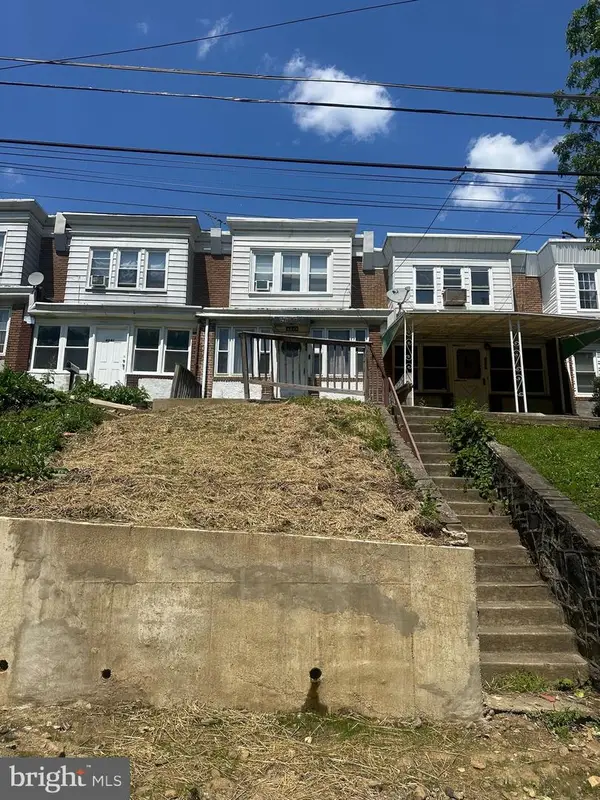 $144,900Active3 beds 1 baths986 sq. ft.
$144,900Active3 beds 1 baths986 sq. ft.4243 Mill St, PHILADELPHIA, PA 19136
MLS# PAPH2528360Listed by: RE/MAX ACCESS - Coming Soon
 $285,000Coming Soon3 beds 2 baths
$285,000Coming Soon3 beds 2 baths2943 Knorr St, PHILADELPHIA, PA 19149
MLS# PAPH2528352Listed by: CANAAN REALTY INVESTMENT GROUP - New
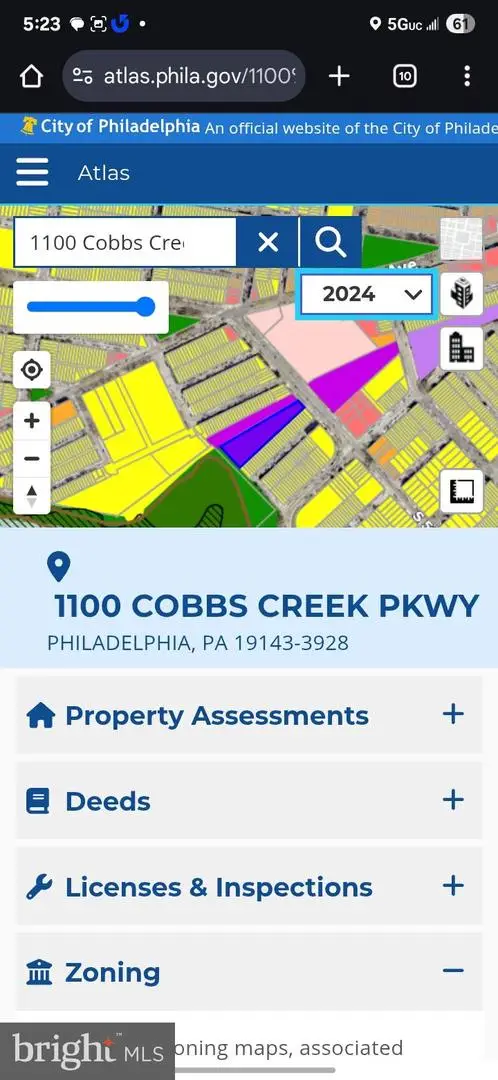 $1,200,000Active1.09 Acres
$1,200,000Active1.09 Acres1100 Cobbs Creek Pkwy, PHILADELPHIA, PA 19143
MLS# PAPH2528350Listed by: PHILADELPHIA HOMES - Open Sun, 1 to 3pmNew
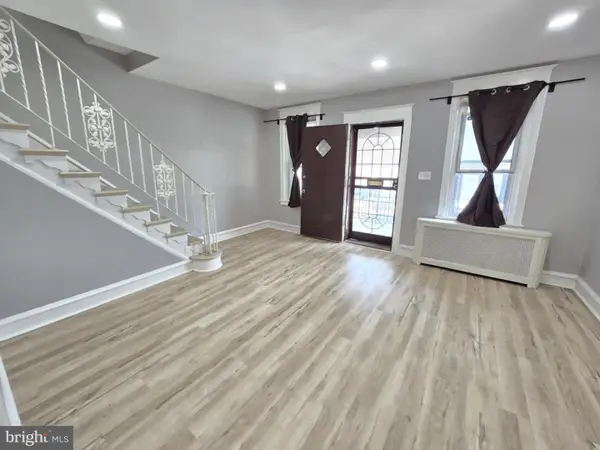 $250,000Active3 beds 2 baths1,046 sq. ft.
$250,000Active3 beds 2 baths1,046 sq. ft.6130 Mcmahon St, PHILADELPHIA, PA 19144
MLS# PAPH2528334Listed by: KEYS & DEEDS REALTY - New
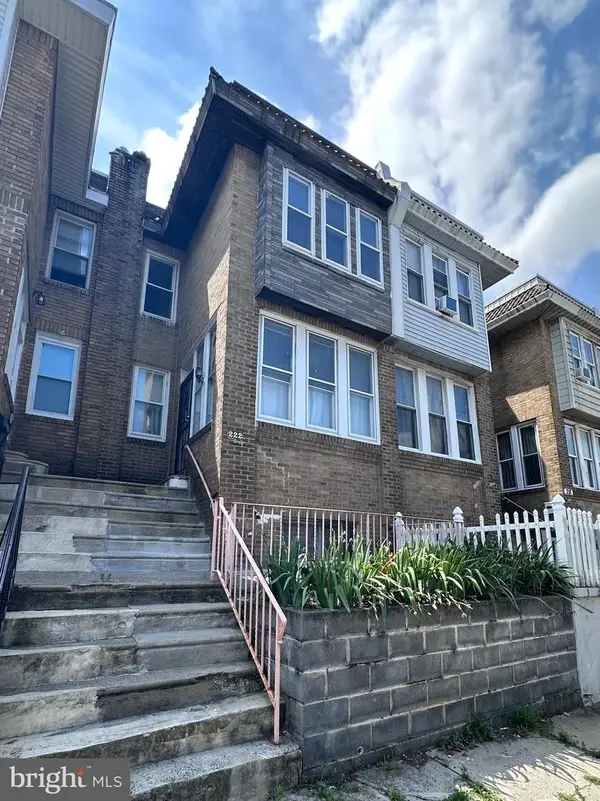 $164,990Active3 beds 1 baths1,190 sq. ft.
$164,990Active3 beds 1 baths1,190 sq. ft.222 E Sheldon St, PHILADELPHIA, PA 19120
MLS# PAPH2528338Listed by: TESLA REALTY GROUP, LLC - New
 $299,900Active2 beds 2 baths944 sq. ft.
$299,900Active2 beds 2 baths944 sq. ft.423 Durfor St, PHILADELPHIA, PA 19148
MLS# PAPH2528344Listed by: RE/MAX AFFILIATES - New
 $219,999Active2 beds 1 baths1,018 sq. ft.
$219,999Active2 beds 1 baths1,018 sq. ft.1716 S Newkirk St, PHILADELPHIA, PA 19145
MLS# PAPH2521708Listed by: TESLA REALTY GROUP, LLC - New
 $137,000Active3 beds 1 baths1,078 sq. ft.
$137,000Active3 beds 1 baths1,078 sq. ft.1510 N Conestoga St, PHILADELPHIA, PA 19131
MLS# PAPH2525180Listed by: FORAKER REALTY CO. - Coming Soon
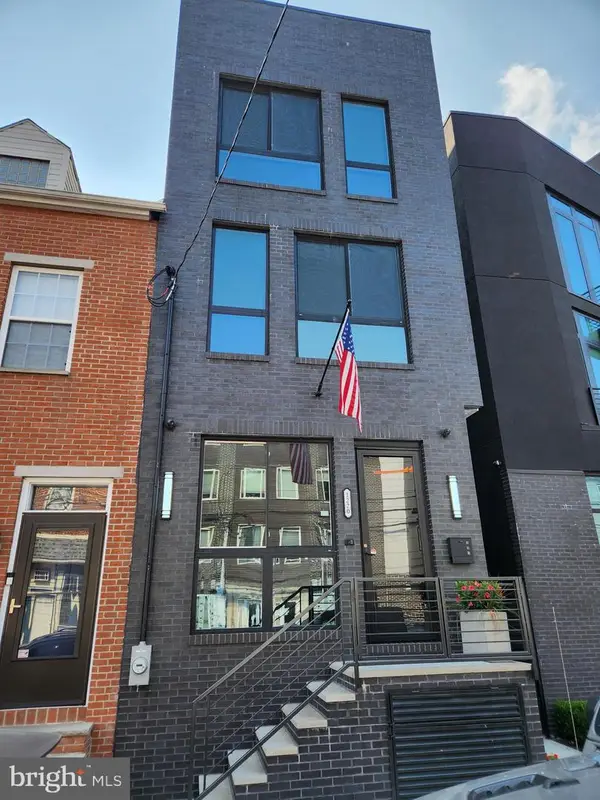 $750,000Coming Soon3 beds 3 baths
$750,000Coming Soon3 beds 3 baths1220 N 2nd St, PHILADELPHIA, PA 19122
MLS# PAPH2528298Listed by: KW EMPOWER - New
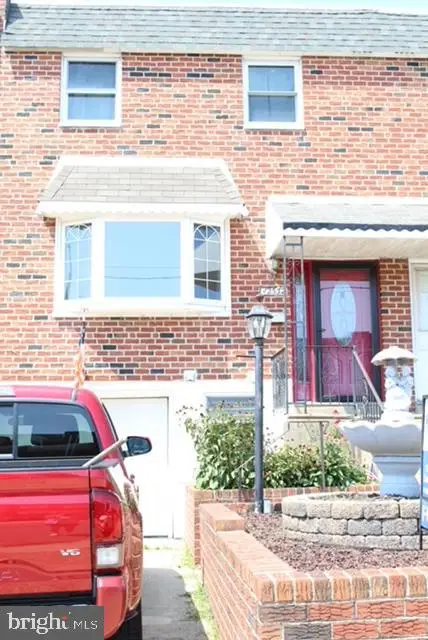 $299,900Active3 beds 3 baths1,360 sq. ft.
$299,900Active3 beds 3 baths1,360 sq. ft.12532 Richton Rd, PHILADELPHIA, PA 19154
MLS# PAPH2528322Listed by: EXP REALTY, LLC
