2128 Appletree St, Philadelphia, PA 19103
Local realty services provided by:Better Homes and Gardens Real Estate Maturo
2128 Appletree St,Philadelphia, PA 19103
$825,000
- 3 Beds
- 3 Baths
- 1,814 sq. ft.
- Townhouse
- Active
Listed by: nanxing wei
Office: panphil realty, llc.
MLS#:PAPH2529412
Source:BRIGHTMLS
Price summary
- Price:$825,000
- Price per sq. ft.:$454.8
About this home
Tucked on a quiet, tree-lined side street in the heart of Center City, this beautifully maintained 3BR, 2.5BA end-unit townhome offers rare serenity without sacrificing location. Overlooking a small, lush urban park with a toddler play lot, the home feels like a private retreat—yet sits just steps from Trader Joe’s, Giant, Logan Square, Rittenhouse, and the Schuylkill River Trail.
Built on an extra-wide 18-foot lot, this 1,800+ sq ft home features a sun-drenched layout with hardwood floors, newer windows, and abundant natural light from its end-unit exposure. The double-height living area adds dramatic volume and architectural character, while the primary suite offers soaring ceilings and peaceful treetop views.
Deeded parking is conveniently located just next to the home for easy access.
Enjoy two private outdoor spaces: a tranquil backyard perfect for morning coffee or grilling, and a third-floor roof deck with sweeping skyline views—ideal for entertaining or relaxing under the stars.
Located in the coveted Albert M. Greenfield School catchment and just minutes from 30th Street Station, I-676, and the shops, cafes, and cultural institutions of Center City West. Low-maintenance, no HOA, and lovingly maintained by its long-time owner—this home delivers city living at its most livable.
Contact an agent
Home facts
- Year built:1983
- Listing ID #:PAPH2529412
- Added:109 day(s) ago
- Updated:December 07, 2025 at 02:45 PM
Rooms and interior
- Bedrooms:3
- Total bathrooms:3
- Full bathrooms:2
- Half bathrooms:1
- Living area:1,814 sq. ft.
Heating and cooling
- Cooling:Central A/C
- Heating:90% Forced Air, Electric
Structure and exterior
- Year built:1983
- Building area:1,814 sq. ft.
- Lot area:0.02 Acres
Utilities
- Water:Public
- Sewer:Public Sewer
Finances and disclosures
- Price:$825,000
- Price per sq. ft.:$454.8
- Tax amount:$9,455 (2025)
New listings near 2128 Appletree St
- New
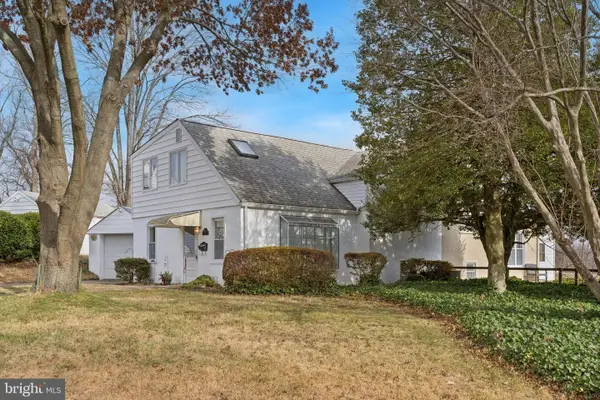 $290,000Active3 beds 1 baths1,367 sq. ft.
$290,000Active3 beds 1 baths1,367 sq. ft.8613 Lykens Ln, PHILADELPHIA, PA 19128
MLS# PAPH2565032Listed by: COMPASS PENNSYLVANIA, LLC - New
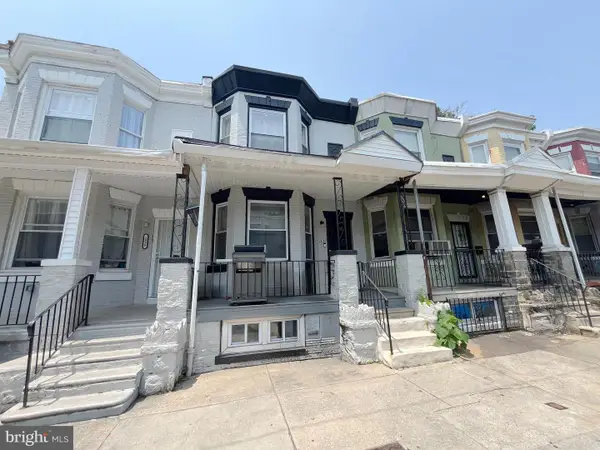 $124,900Active3 beds 1 baths1,024 sq. ft.
$124,900Active3 beds 1 baths1,024 sq. ft.2832 N Bailey St, PHILADELPHIA, PA 19132
MLS# PAPH2565192Listed by: ELFANT WISSAHICKON-MT AIRY - New
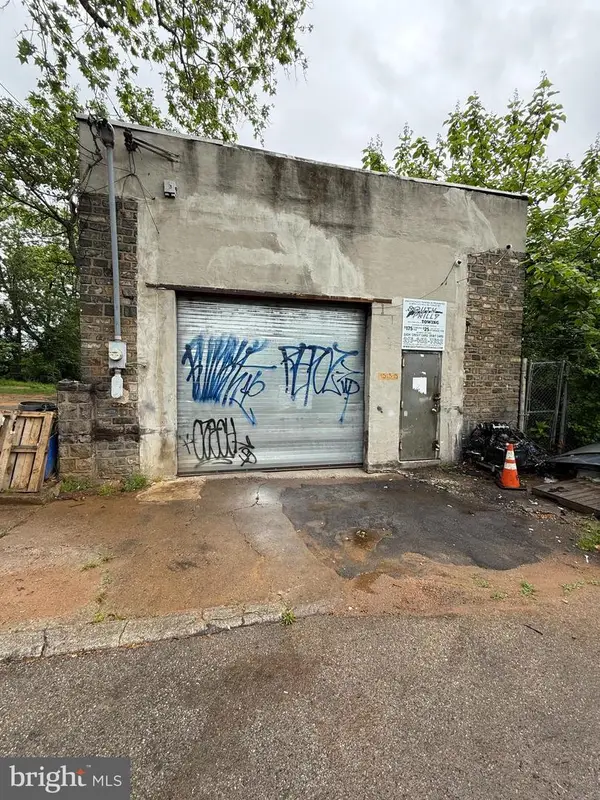 $225,000Active-- beds 2 baths1,716 sq. ft.
$225,000Active-- beds 2 baths1,716 sq. ft.1513-15 S 48th St, PHILADELPHIA, PA 19143
MLS# PAPH2565180Listed by: EXIT ELEVATE REALTY - New
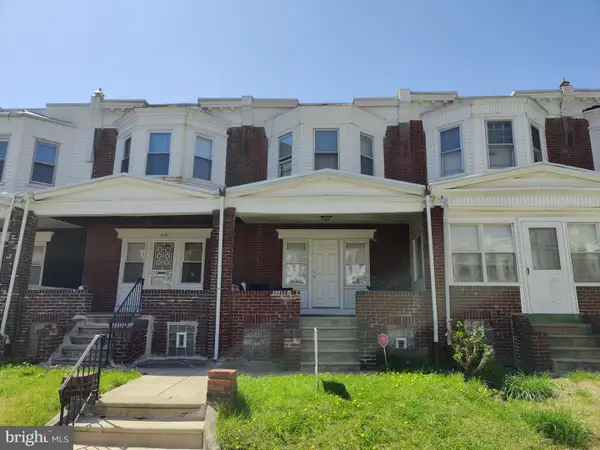 $195,000Active3 beds 1 baths1,184 sq. ft.
$195,000Active3 beds 1 baths1,184 sq. ft.2154 Elkins Ave, PHILADELPHIA, PA 19144
MLS# PAPH2565170Listed by: BETTER HOMES REGIONAL REALTY - New
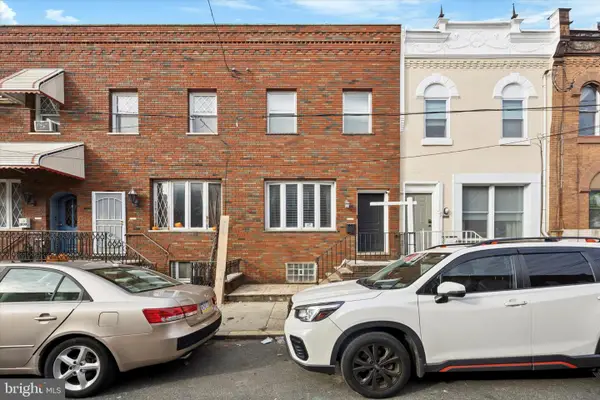 $400,000Active3 beds 3 baths1,804 sq. ft.
$400,000Active3 beds 3 baths1,804 sq. ft.2026 S 17th St, PHILADELPHIA, PA 19145
MLS# PAPH2565172Listed by: KELLER WILLIAMS REAL ESTATE-BLUE BELL - New
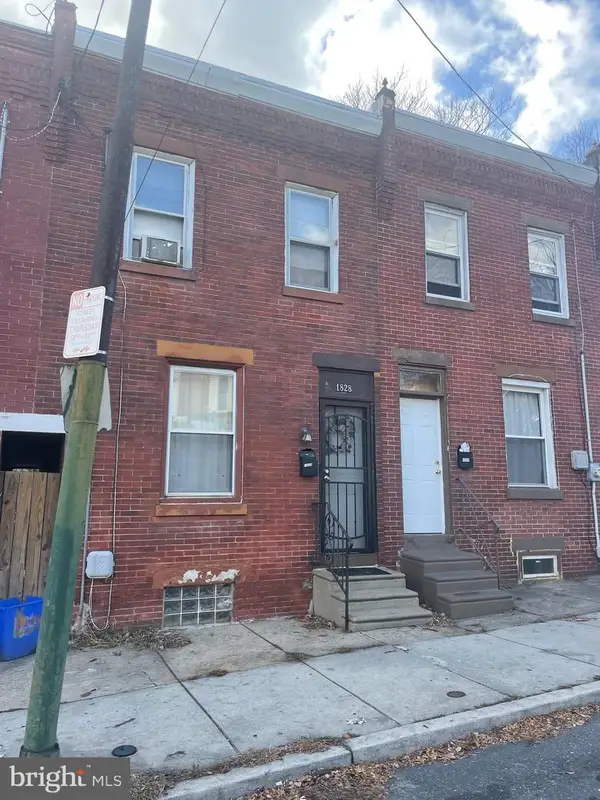 $112,900Active3 beds 1 baths1,140 sq. ft.
$112,900Active3 beds 1 baths1,140 sq. ft.1828 Margaret St, PHILADELPHIA, PA 19124
MLS# PAPH2563082Listed by: KELLER WILLIAMS REAL ESTATE TRI-COUNTY - New
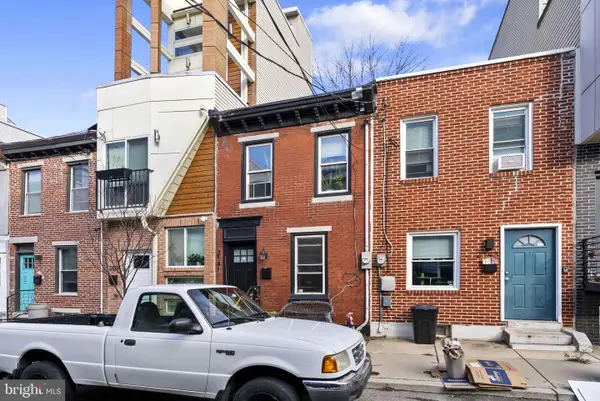 $270,000Active2 beds 1 baths792 sq. ft.
$270,000Active2 beds 1 baths792 sq. ft.2141 E Albert St, PHILADELPHIA, PA 19125
MLS# PAPH2565168Listed by: COMPASS PENNSYLVANIA, LLC - Coming SoonOpen Sat, 12 to 2pm
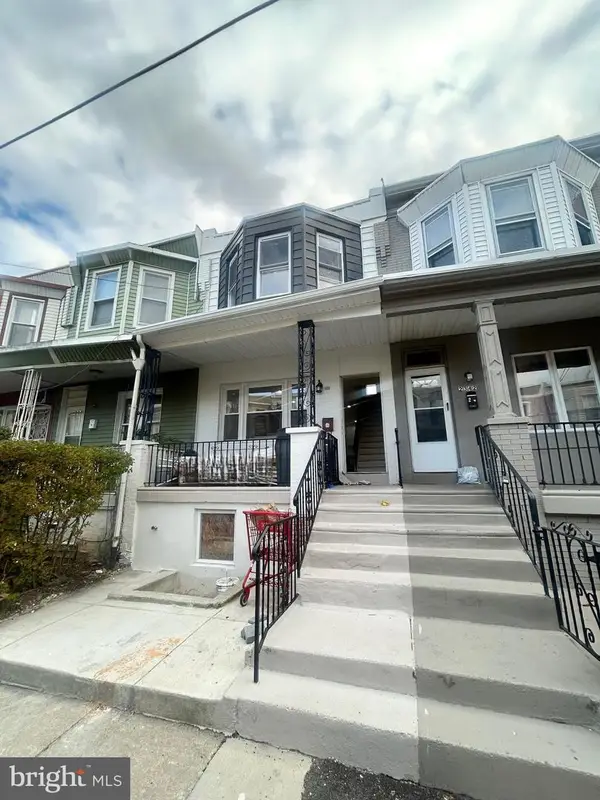 $349,990Coming Soon3 beds 2 baths
$349,990Coming Soon3 beds 2 baths2340 Mcclellan St, PHILADELPHIA, PA 19145
MLS# PAPH2565156Listed by: COMPASS PENNSYLVANIA, LLC - New
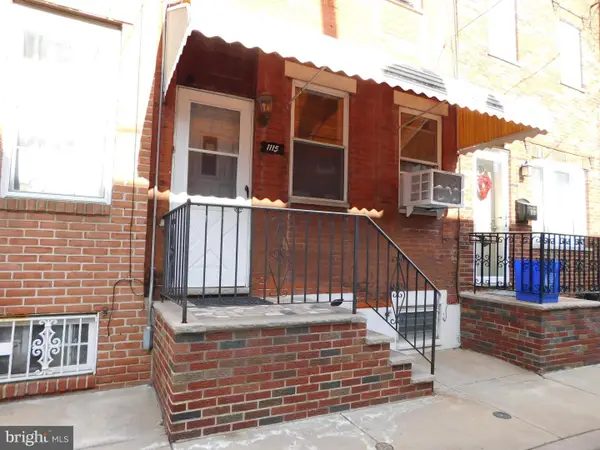 $249,900Active2 beds 1 baths784 sq. ft.
$249,900Active2 beds 1 baths784 sq. ft.1115 Durfor St, PHILADELPHIA, PA 19148
MLS# PAPH2565158Listed by: KELLER WILLIAMS MAIN LINE - New
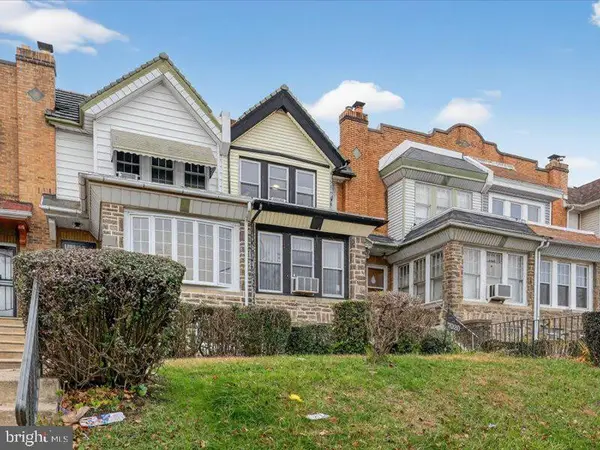 $220,000Active4 beds 2 baths1,464 sq. ft.
$220,000Active4 beds 2 baths1,464 sq. ft.7020 Ogontz Ave, PHILADELPHIA, PA 19138
MLS# PAPH2565142Listed by: KELLER WILLIAMS MAIN LINE
