2128 League Ct, Philadelphia, PA 19146
Local realty services provided by:Better Homes and Gardens Real Estate Reserve
2128 League Ct,Philadelphia, PA 19146
$1,095,000
- 3 Beds
- 4 Baths
- 3,200 sq. ft.
- Townhouse
- Pending
Listed by: elizabeth todd scott
Office: ocf realty llc. - philadelphia
MLS#:PAPH2278418
Source:BRIGHTMLS
Price summary
- Price:$1,095,000
- Price per sq. ft.:$342.19
- Monthly HOA dues:$100
About this home
PHASES 1 & 2 sold out!! Next available homes set to deliver in Late Spring of 2023.. Luxury townhomes with 2 - car garage parking designed by JKRP Architects. These extra wide modern townhomes at the former site of the Frankford Chocolate Factory present a unique urban experience in close proximity to Center City, major transportation routes, universities, and hospitals. Boasting nearly 3,300 square feet of living space, custom designed finish selections, and unmatched center city views. Go up the front steps into the expansive living room with 15 + high ceilings and an open floor plan concept that leads you into the dining and kitchen area. The oversized dining area features a convenient half bathroom and flows into the gourmet chef designed kitchen. The kitchen features a spready center island, quartz countertops, tile backsplash, stainless steel Cafe appliances that include drawer microwave, cooktop, double oven, and range hood. Exit the back of the kitchen to the rear deck that extends 8 feet off the rear wall: perfect for entertaining guests, outdoor grilling, and dining under the stars! Upstairs you will find two large bedrooms with large closets and a shared full bathroom. This floor is also equipped with a laundry room with gas washer and dryer and cabinets for storage. Continue to the top floor and enter the master bedroom suite with gorgeous center city views through the North facing windows. Continue down the hallway from the master bedroom to the walk-in closet that was meticulously designed to maximize space and efficiency. The master bath is wrapped in floor to ceiling tile and features a freestanding soaking tub, oversized shower room of seamless glass, a private lavatory, a double vanity, heated floors, and Groehe plumbing fixtures. Before you exit to the roof deck, there is a wet bar and sink conveniently located to entertain your guests as well as a half bathroom. The roof deck is complete with green roof finishes and features spectacular panoramic views of the Philadelphia skyline. Special attention has been given to the rooftop design to maximize the usable space while enjoying the benefits of having a green roof. There is additional living space in the finished basement. Perfect for use as an office, workout/fitness room, or additional sitting area. If those features aren't enough, pull into the private driveway of this development and into your two car garage. These homes have a Ring camera system and have dual-zoned energy-efficient HVAC systems with NEST thermostats. Floating staircases, metal handrails, recessed lighting throughout, and PELLA windows. Walk Score - 97, Transit Score - 100, Bike Score - 88. Conveniently located near Target, Sprouts Market, Whole Foods, Pet Smart, and on site CVS and Aldi on the way. 10 Year Tax Abatement. Taxes are estimated. Finishes shown in photos are of model home and may change or vary based on availability and builders discretion.
Contact an agent
Home facts
- Year built:2022
- Listing ID #:PAPH2278418
- Added:894 day(s) ago
- Updated:February 26, 2026 at 08:39 AM
Rooms and interior
- Bedrooms:3
- Total bathrooms:4
- Full bathrooms:2
- Half bathrooms:2
- Living area:3,200 sq. ft.
Heating and cooling
- Cooling:Central A/C
- Heating:Forced Air, Natural Gas
Structure and exterior
- Year built:2022
- Building area:3,200 sq. ft.
- Lot area:0.02 Acres
Utilities
- Water:Public
- Sewer:Public Sewer
Finances and disclosures
- Price:$1,095,000
- Price per sq. ft.:$342.19
- Tax amount:$2,766 (2023)
New listings near 2128 League Ct
- New
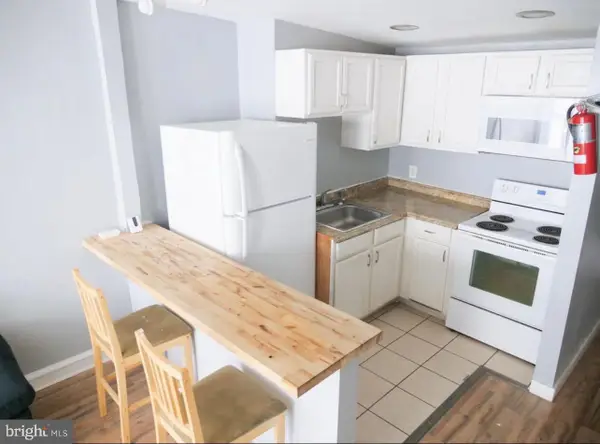 $275,000Active3 beds -- baths1,020 sq. ft.
$275,000Active3 beds -- baths1,020 sq. ft.211 W Laveer St, PHILADELPHIA, PA 19120
MLS# PAPH2586474Listed by: RE/MAX AFFILIATES - Coming Soon
 $350,000Coming Soon4 beds 3 baths
$350,000Coming Soon4 beds 3 baths1046 Granite St, PHILADELPHIA, PA 19124
MLS# PAPH2585766Listed by: KW EMPOWER - New
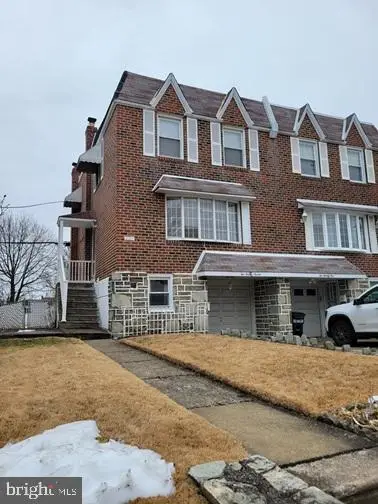 $305,000Active3 beds 2 baths1,296 sq. ft.
$305,000Active3 beds 2 baths1,296 sq. ft.227 Ridgefield Rd, PHILADELPHIA, PA 19154
MLS# PAPH2585928Listed by: RE/MAX REALTY SERVICES-BENSALEM - New
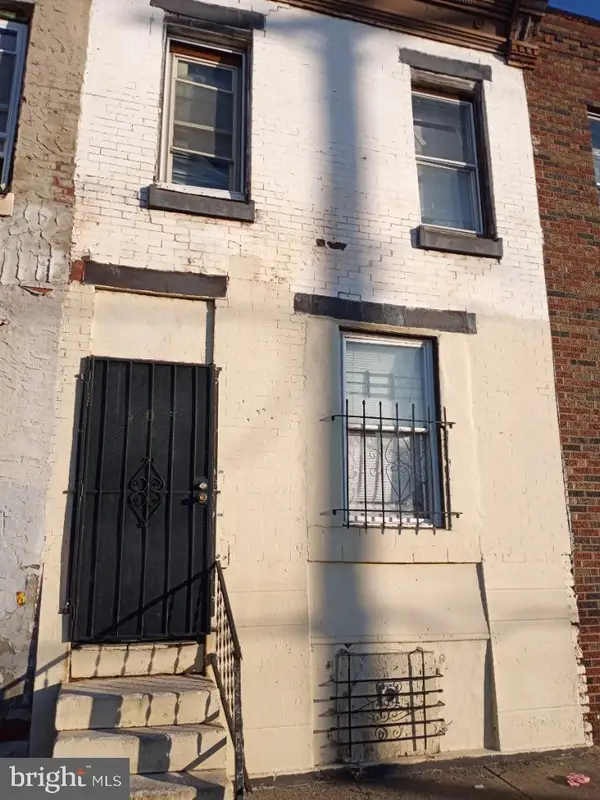 $65,000Active3 beds 1 baths1,120 sq. ft.
$65,000Active3 beds 1 baths1,120 sq. ft.303 E Indiana Ave, PHILADELPHIA, PA 19134
MLS# PAPH2587734Listed by: RE/MAX ACCESS - New
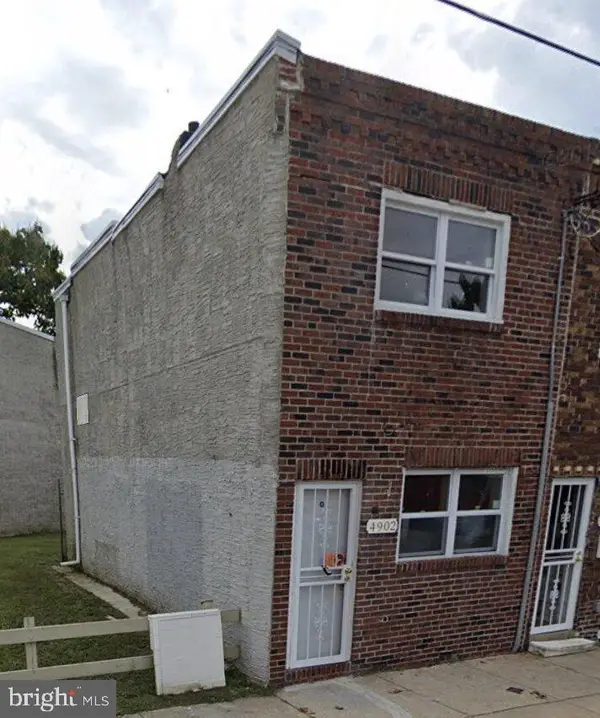 $105,000Active-- beds -- baths650 sq. ft.
$105,000Active-- beds -- baths650 sq. ft.4902 Kershaw St, PHILADELPHIA, PA 19131
MLS# PAPH2587738Listed by: ROI NATIONAL REALTY CORP - New
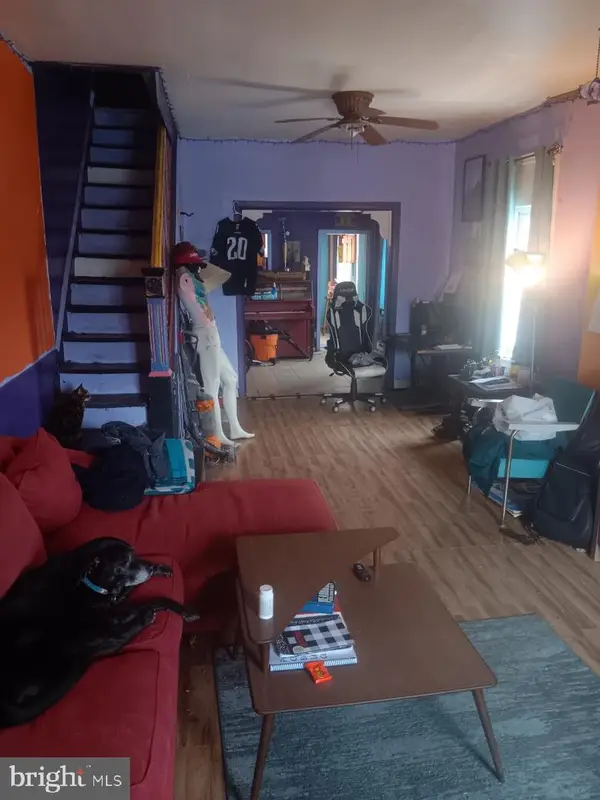 $75,000Active3 beds 1 baths672 sq. ft.
$75,000Active3 beds 1 baths672 sq. ft.365 E Cambria St, PHILADELPHIA, PA 19134
MLS# PAPH2587742Listed by: RE/MAX ACCESS - Coming Soon
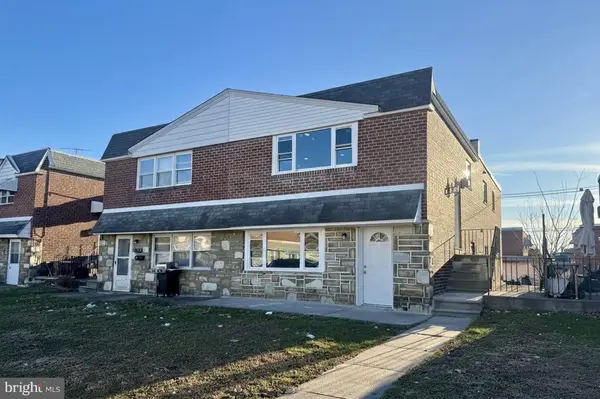 $499,900Coming Soon5 beds -- baths
$499,900Coming Soon5 beds -- baths2328 Benson St, PHILADELPHIA, PA 19152
MLS# PAPH2587794Listed by: 20/20 REAL ESTATE - BENSALEM - Coming Soon
 $749,000Coming Soon3 beds 3 baths
$749,000Coming Soon3 beds 3 baths602 N 21st St, PHILADELPHIA, PA 19130
MLS# PAPH2587800Listed by: COMPASS PENNSYLVANIA, LLC - New
 $425,000Active2 beds 1 baths1,344 sq. ft.
$425,000Active2 beds 1 baths1,344 sq. ft.1616 Montrose St, PHILADELPHIA, PA 19146
MLS# PAPH2587804Listed by: PHILLY LMG, LLC 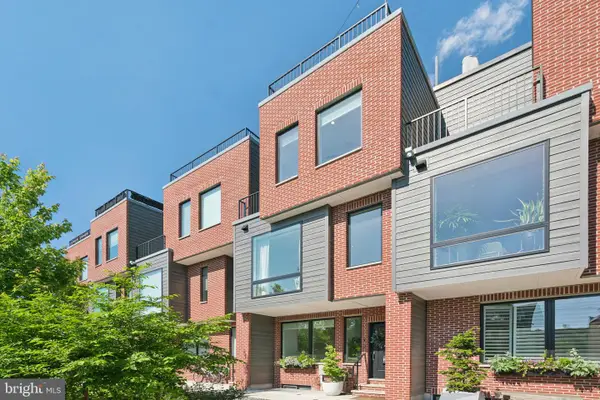 $849,900Pending3 beds 5 baths2,025 sq. ft.
$849,900Pending3 beds 5 baths2,025 sq. ft.1313 E Montgomery Ave #2, PHILADELPHIA, PA 19125
MLS# PAPH2587768Listed by: RE/MAX READY

