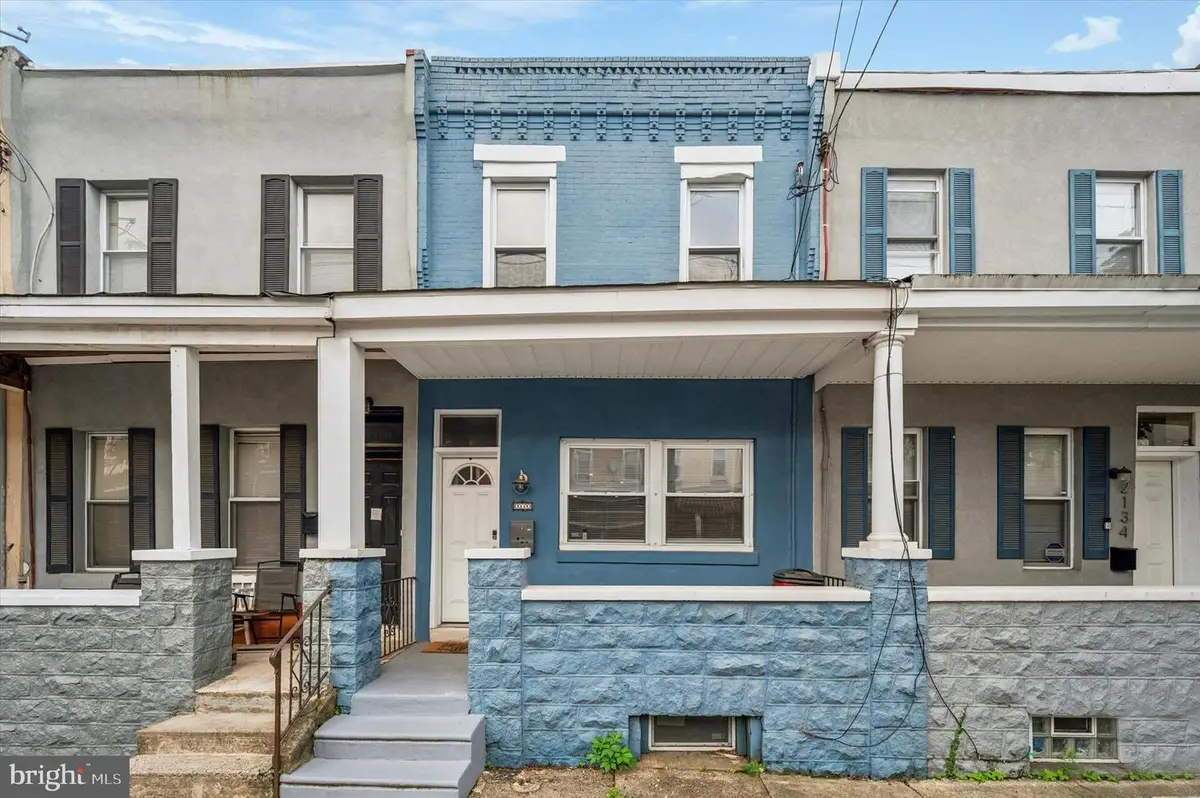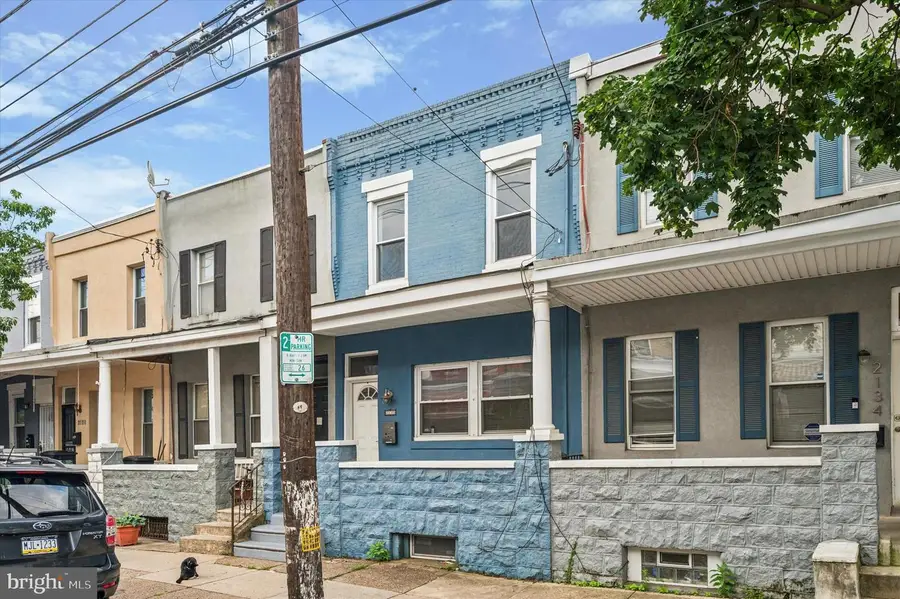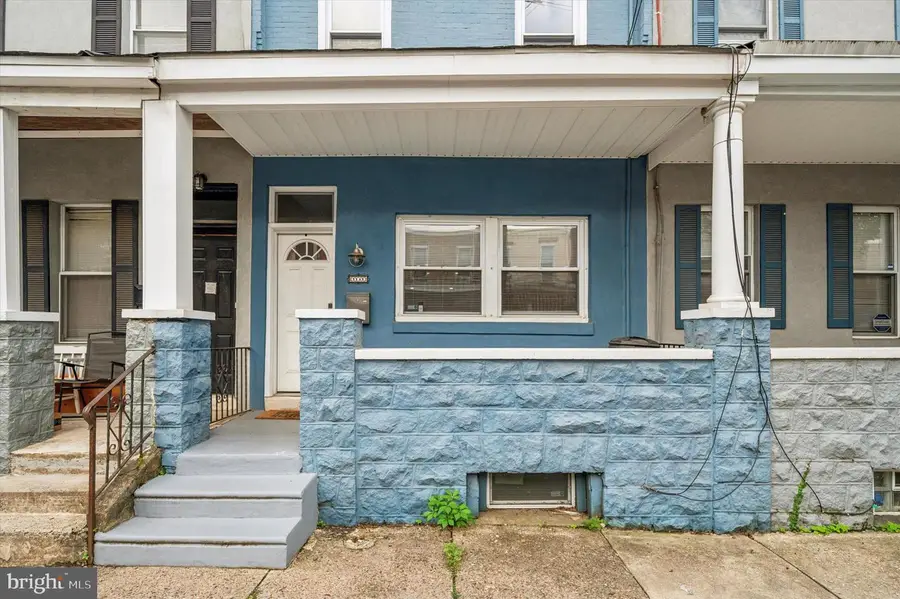2132 Wharton St, PHILADELPHIA, PA 19146
Local realty services provided by:Better Homes and Gardens Real Estate Premier



2132 Wharton St,PHILADELPHIA, PA 19146
$329,000
- 3 Beds
- 2 Baths
- 1,274 sq. ft.
- Townhouse
- Pending
Listed by:justin bresson
Office:keller williams main line
MLS#:PAPH2515234
Source:BRIGHTMLS
Price summary
- Price:$329,000
- Price per sq. ft.:$258.24
About this home
Modern Comfort & Outdoor Space in the Heart of Point Breeze
A sun-filled interior, stylish upgrades, and a private backyard patio make this home ideal for relaxing, entertaining, or working from home—all in one of South Philly’s fastest-growing neighborhoods.
Located in Point Breeze, part of the Philadelphia School District, this home puts you steps from local favorites like Dock Street Brewery, American Sardine Bar, and Two Eagles Cafe. With a brand new Aldi and CVS built just a few blocks north, you're in walking distance to everything you could need. You'll also enjoy easy access to Center City, University City, and public transportation, making daily commutes and weekend outings a breeze.
Inside, this 3-bedroom, 1.5-bath home features an open concept main floor with updated hardwood floors, recessed lighting, and charming built-ins. The kitchen offers rich oak cabinetry, granite countertops, stainless steel appliances, and a tiled backsplash—everything you need to cook and entertain with ease.
Step out back to your private patio—perfect for grilling, gardening, or enjoying a quiet cup of coffee. A unfinished basement adds valuable storage space plus a washer and dryer. Upstairs, three sunny bedrooms offer generous closets and a renovated full bath.
Whether you're a first-time buyer or looking to invest in a growing area, 2132 Wharton St delivers space, style, and unbeatable location.
Schedule your showing today and experience Point Breeze living at its best.
Contact an agent
Home facts
- Year built:1925
- Listing Id #:PAPH2515234
- Added:28 day(s) ago
- Updated:August 15, 2025 at 07:30 AM
Rooms and interior
- Bedrooms:3
- Total bathrooms:2
- Full bathrooms:1
- Half bathrooms:1
- Living area:1,274 sq. ft.
Heating and cooling
- Cooling:Central A/C
- Heating:Forced Air, Natural Gas
Structure and exterior
- Year built:1925
- Building area:1,274 sq. ft.
- Lot area:0.02 Acres
Utilities
- Water:Public
- Sewer:Public Sewer
Finances and disclosures
- Price:$329,000
- Price per sq. ft.:$258.24
- Tax amount:$4,321 (2024)
New listings near 2132 Wharton St
 $525,000Active3 beds 2 baths1,480 sq. ft.
$525,000Active3 beds 2 baths1,480 sq. ft.246-248 Krams Ave, PHILADELPHIA, PA 19128
MLS# PAPH2463424Listed by: COMPASS PENNSYLVANIA, LLC- Coming Soon
 $349,900Coming Soon3 beds 2 baths
$349,900Coming Soon3 beds 2 baths3054 Secane Pl, PHILADELPHIA, PA 19154
MLS# PAPH2527706Listed by: COLDWELL BANKER HEARTHSIDE-DOYLESTOWN - New
 $99,900Active4 beds 1 baths1,416 sq. ft.
$99,900Active4 beds 1 baths1,416 sq. ft.2623 N 30th St, PHILADELPHIA, PA 19132
MLS# PAPH2527958Listed by: TARA MANAGEMENT SERVICES INC - New
 $170,000Active3 beds 1 baths1,200 sq. ft.
$170,000Active3 beds 1 baths1,200 sq. ft.6443 Ditman St, PHILADELPHIA, PA 19135
MLS# PAPH2527976Listed by: ANCHOR REALTY NORTHEAST - New
 $174,900Active2 beds 1 baths949 sq. ft.
$174,900Active2 beds 1 baths949 sq. ft.2234 Pratt St, PHILADELPHIA, PA 19137
MLS# PAPH2527984Listed by: AMERICAN VISTA REAL ESTATE - New
 $400,000Active3 beds 2 baths1,680 sq. ft.
$400,000Active3 beds 2 baths1,680 sq. ft.Krams Ave, PHILADELPHIA, PA 19128
MLS# PAPH2527986Listed by: COMPASS PENNSYLVANIA, LLC - New
 $150,000Active0.1 Acres
$150,000Active0.1 Acres246 Krams Ave, PHILADELPHIA, PA 19128
MLS# PAPH2527988Listed by: COMPASS PENNSYLVANIA, LLC - Coming Soon
 $274,900Coming Soon3 beds 2 baths
$274,900Coming Soon3 beds 2 baths6164 Tackawanna St, PHILADELPHIA, PA 19135
MLS# PAPH2510050Listed by: COMPASS PENNSYLVANIA, LLC - New
 $199,900Active3 beds 2 baths1,198 sq. ft.
$199,900Active3 beds 2 baths1,198 sq. ft.2410 Sharswood St, PHILADELPHIA, PA 19121
MLS# PAPH2527898Listed by: ELFANT WISSAHICKON-MT AIRY - New
 $129,000Active4 beds 4 baths2,140 sq. ft.
$129,000Active4 beds 4 baths2,140 sq. ft.3146 Euclid Ave, PHILADELPHIA, PA 19121
MLS# PAPH2527968Listed by: EXP REALTY, LLC
