2133 Parkwyn Rd, Philadelphia, PA 19131
Local realty services provided by:Better Homes and Gardens Real Estate Maturo
2133 Parkwyn Rd,Philadelphia, PA 19131
$189,995
- 3 Beds
- 3 Baths
- 1,400 sq. ft.
- Townhouse
- Active
Listed by: jahlil n edwards
Office: ocf realty llc. - philadelphia
MLS#:PAPH2561912
Source:BRIGHTMLS
Price summary
- Price:$189,995
- Price per sq. ft.:$135.71
About this home
Introducing 2133 Parkwyn Rd, a fantastic investment opportunity in the heart of Wynnefield, Philadelphia. This fixer-upper offers endless potential—perfect for investors looking to flip or expand their rental portfolio, or for first-time buyers planning to renovate using an FHA 203(k) loan.
This home features solid bones and strong structure, along with newer electrical updates, giving you a head start on the renovation process. With the right vision and upgrades, this property can easily transform into a beautiful, long-term asset.
Located just steps from Fairmount Park and only minutes from Kelly Drive, MLK Drive, I-76, and City Avenue, the convenience is unmatched. Enjoy quick access to major commuting routes, outdoor recreation, shopping, and dining.
Whether you’re an investor or an owner-occupant ready to put in some work, 2133 Parkwyn Rd is a rare chance to create value in a highly desirable location.
Don’t miss out on this opportunity—schedule your showing today.
Contact an agent
Home facts
- Year built:1965
- Listing ID #:PAPH2561912
- Added:1 day(s) ago
- Updated:November 24, 2025 at 07:38 PM
Rooms and interior
- Bedrooms:3
- Total bathrooms:3
- Full bathrooms:2
- Half bathrooms:1
- Living area:1,400 sq. ft.
Heating and cooling
- Heating:Natural Gas, Radiator
Structure and exterior
- Roof:Asphalt, Flat
- Year built:1965
- Building area:1,400 sq. ft.
- Lot area:0.04 Acres
Utilities
- Water:Public
- Sewer:Public Sewer
Finances and disclosures
- Price:$189,995
- Price per sq. ft.:$135.71
- Tax amount:$3,395 (2025)
New listings near 2133 Parkwyn Rd
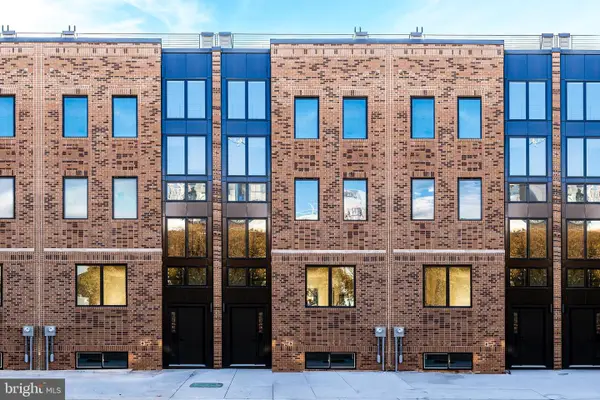 $1,295,000Pending3 beds 5 baths3,850 sq. ft.
$1,295,000Pending3 beds 5 baths3,850 sq. ft.130 W Allen St, PHILADELPHIA, PA 19123
MLS# PAPH2562240Listed by: OCF REALTY LLC - PHILADELPHIA- New
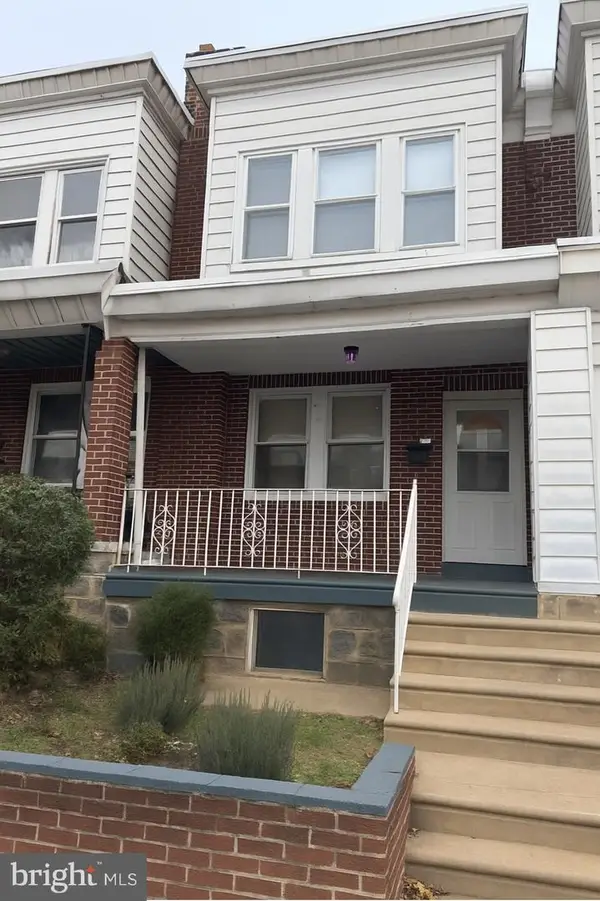 $174,999Active3 beds 1 baths1,140 sq. ft.
$174,999Active3 beds 1 baths1,140 sq. ft.137 W Spencer Ave, PHILADELPHIA, PA 19120
MLS# PAPH2559278Listed by: JG REAL ESTATE LLC - Coming Soon
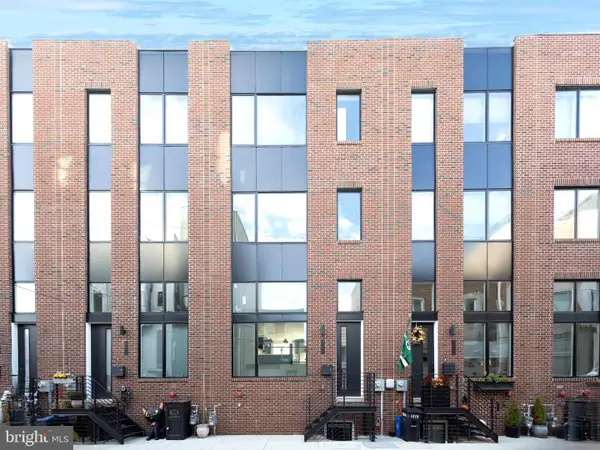 $860,000Coming Soon3 beds 4 baths
$860,000Coming Soon3 beds 4 baths1328 S Woodstock St, PHILADELPHIA, PA 19146
MLS# PAPH2559484Listed by: OCF REALTY LLC - PHILADELPHIA - New
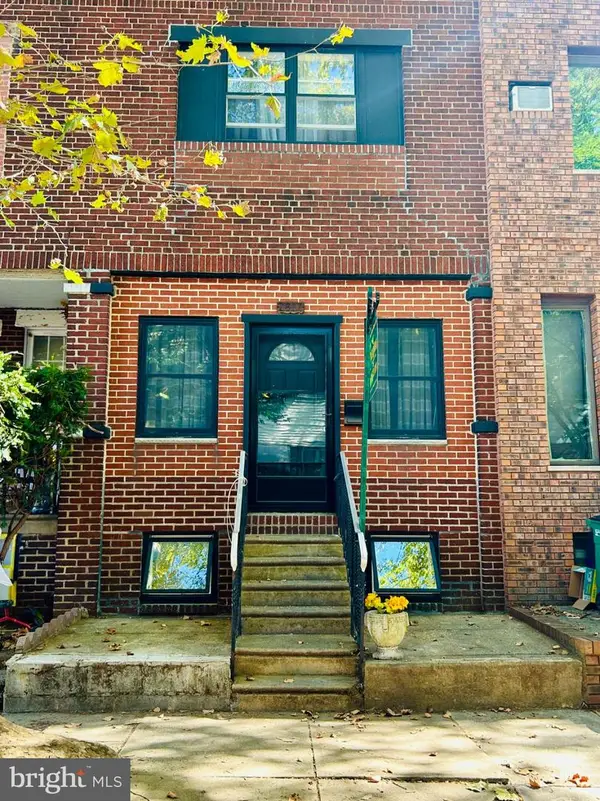 $289,999Active2 beds 2 baths1,104 sq. ft.
$289,999Active2 beds 2 baths1,104 sq. ft.2817 S Alder St, PHILADELPHIA, PA 19148
MLS# PAPH2560746Listed by: PA REALTYWORKS LLC - New
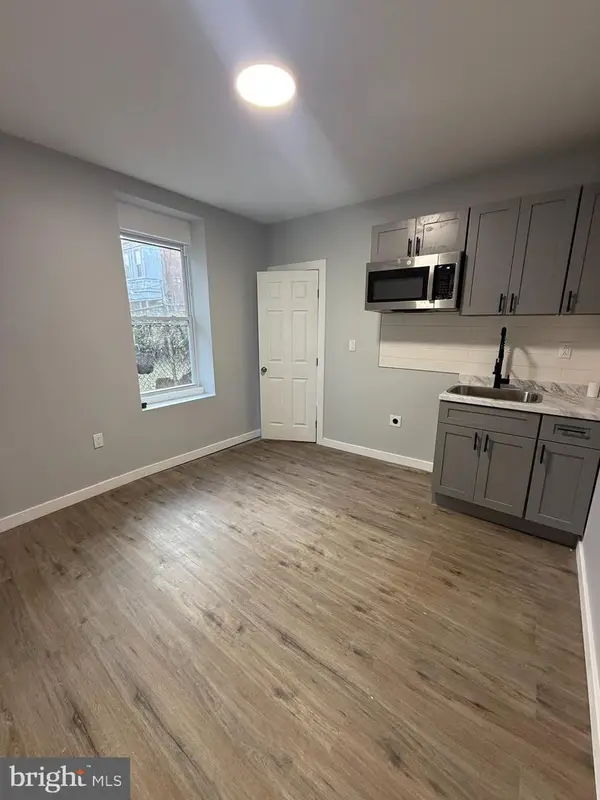 $450,000Active5 beds -- baths1,960 sq. ft.
$450,000Active5 beds -- baths1,960 sq. ft.2260 N 16th St, PHILADELPHIA, PA 19132
MLS# PAPH2562154Listed by: TESLA REALTY GROUP, LLC - New
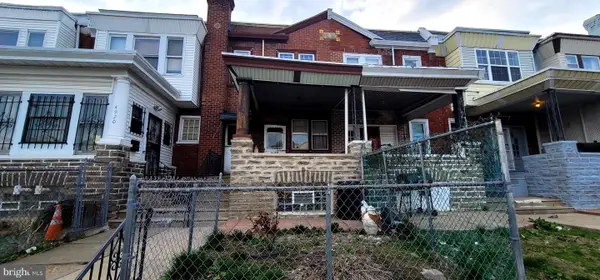 $225,000Active3 beds -- baths1,346 sq. ft.
$225,000Active3 beds -- baths1,346 sq. ft.4922 N 8th St, PHILADELPHIA, PA 19120
MLS# PAPH2562190Listed by: ELIAKIM REALTY INC - New
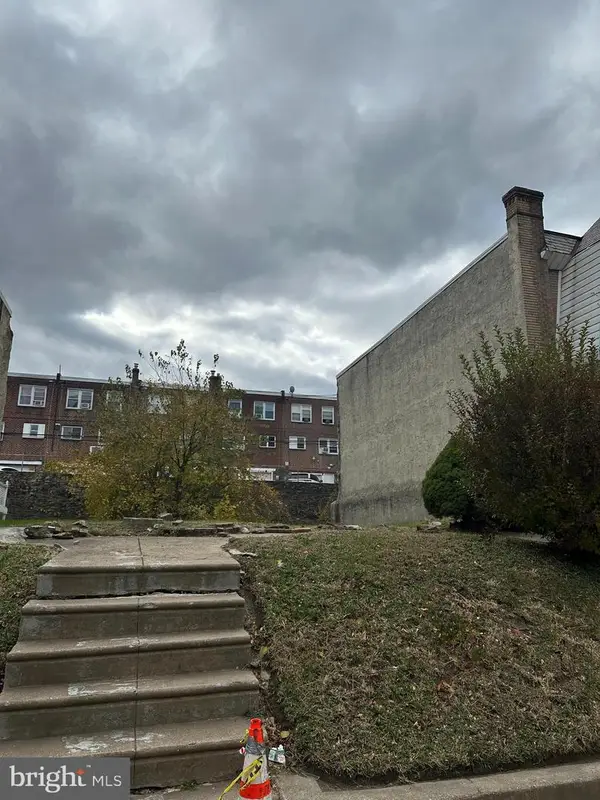 $30,000Active0.03 Acres
$30,000Active0.03 Acres5728 Kemble Ave, PHILADELPHIA, PA 19141
MLS# PAPH2562194Listed by: COMPASS PENNSYLVANIA, LLC - New
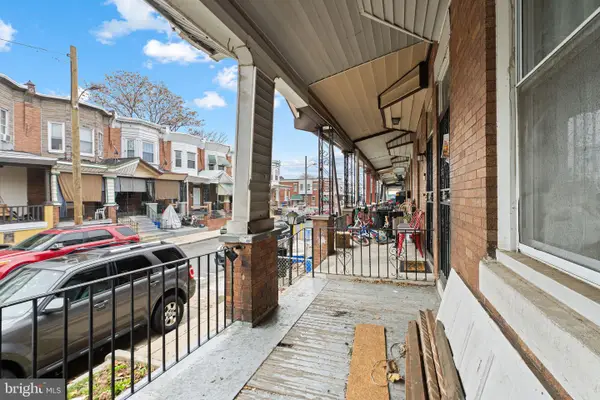 $110,000Active3 beds 1 baths1,218 sq. ft.
$110,000Active3 beds 1 baths1,218 sq. ft.1318 N Alden St, PHILADELPHIA, PA 19131
MLS# PAPH2562198Listed by: OCF REALTY LLC - PHILADELPHIA - New
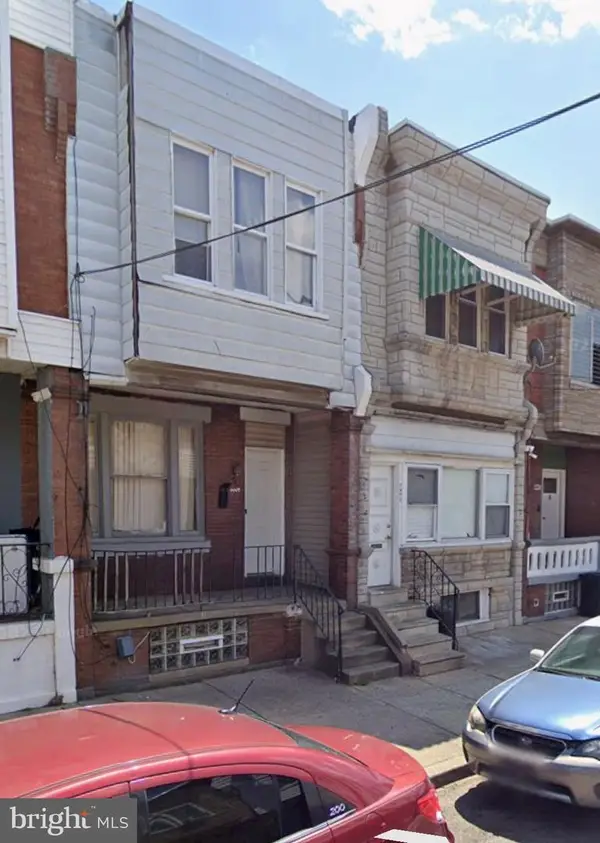 $169,000Active3 beds 1 baths
$169,000Active3 beds 1 baths1449 S Etting St, PHILADELPHIA, PA 19121
MLS# PAPH2562052Listed by: PA REALTY INC
