2136 Mckinley St, PHILADELPHIA, PA 19149
Local realty services provided by:Better Homes and Gardens Real Estate Premier
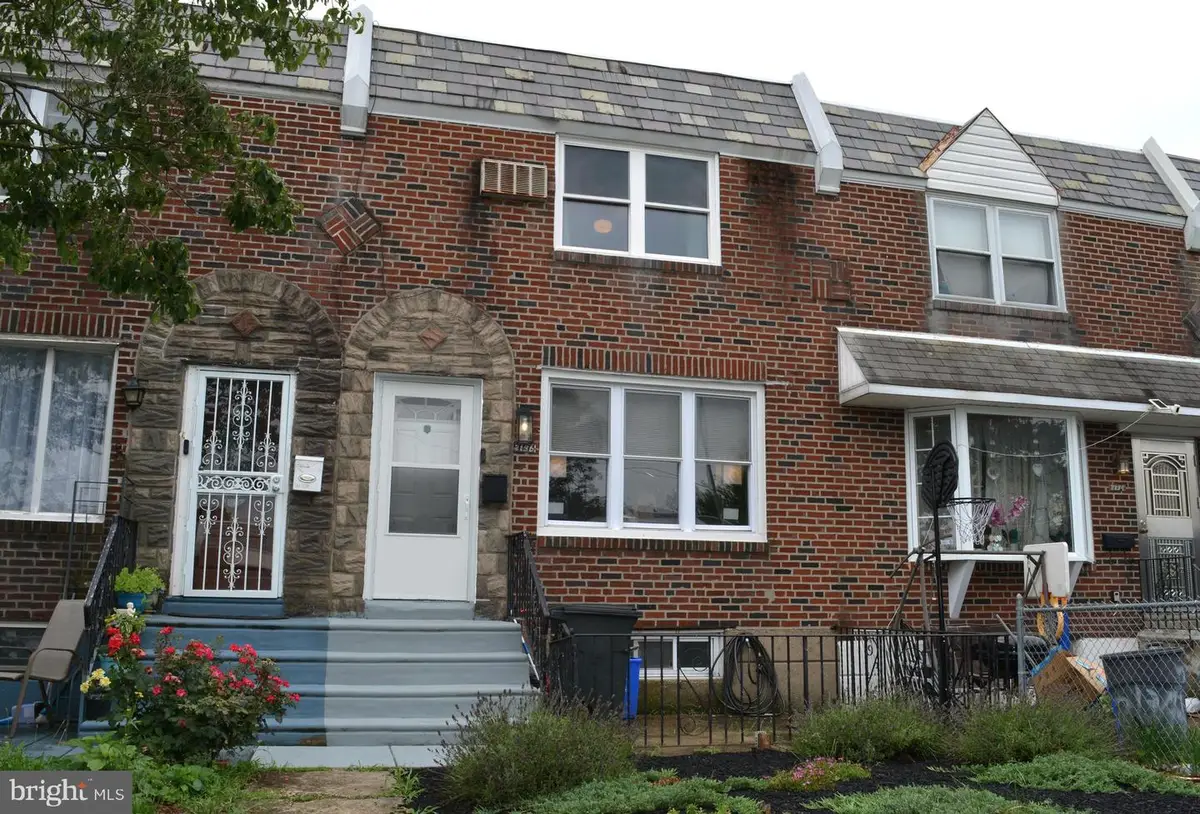

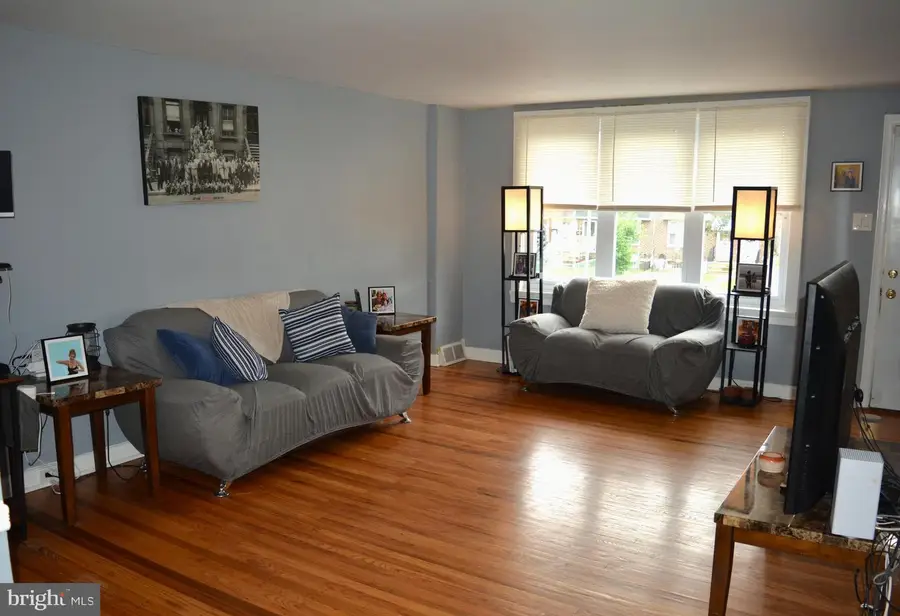
2136 Mckinley St,PHILADELPHIA, PA 19149
$219,900
- 3 Beds
- 2 Baths
- 1,208 sq. ft.
- Townhouse
- Pending
Listed by:steve t salemno
Office:re/max centre realtors
MLS#:PAPH2512184
Source:BRIGHTMLS
Price summary
- Price:$219,900
- Price per sq. ft.:$182.04
About this home
Welcome home to 2136 McKinley Street, a move in ready 3-bedroom, 1.5-bathroom home on a great block, full of character and potential. The home boasts newer replacement windows, a newer roof (2024), a newer HVAC system (2022) and newer kitchen stainless steel appliances (2021). Step inside to find the refinished hardwood floors that flow throughout the first floor living room (with large picture window for tons of natural light) and into the dining room which is open to the fully appointed kitchen. A convenient half bath with pedestal sink completes the first floor. Upstairs, you'll find three generously sized bedrooms (perfect for a growing family or space for a home office) and a full hall 3-piece bath with tile tub surround. Don't miss the partially finished basement with gas fireplace and cedar closet, the inside access to the garage and the utility/laundry area. All of this with off street parking and close to major highways (Route 1, 95, etc.). Truly a great house to call your home!
Contact an agent
Home facts
- Year built:1950
- Listing Id #:PAPH2512184
- Added:395 day(s) ago
- Updated:August 16, 2025 at 07:27 AM
Rooms and interior
- Bedrooms:3
- Total bathrooms:2
- Full bathrooms:1
- Half bathrooms:1
- Living area:1,208 sq. ft.
Heating and cooling
- Cooling:Central A/C
- Heating:Forced Air, Natural Gas
Structure and exterior
- Year built:1950
- Building area:1,208 sq. ft.
- Lot area:0.04 Acres
Utilities
- Water:Public
- Sewer:Public Sewer
Finances and disclosures
- Price:$219,900
- Price per sq. ft.:$182.04
- Tax amount:$2,917 (2024)
New listings near 2136 Mckinley St
- New
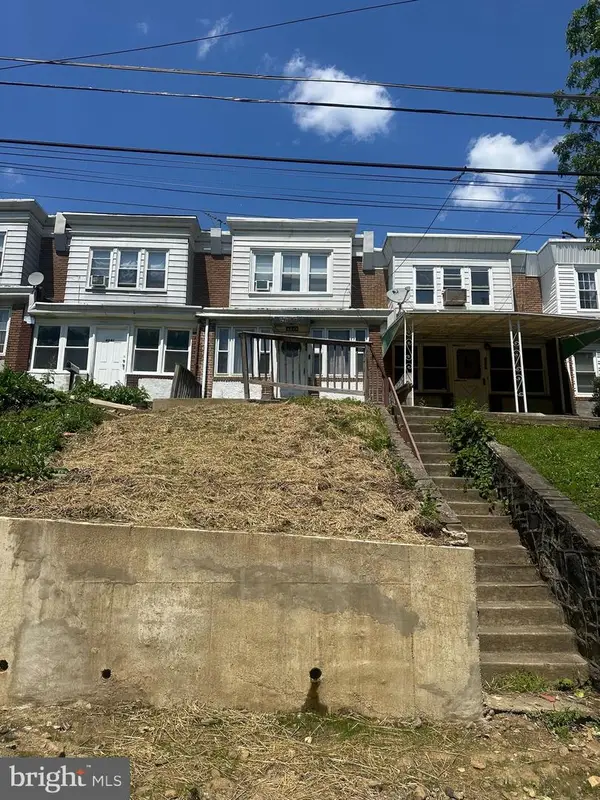 $144,900Active3 beds 1 baths986 sq. ft.
$144,900Active3 beds 1 baths986 sq. ft.4243 Mill St, PHILADELPHIA, PA 19136
MLS# PAPH2528360Listed by: RE/MAX ACCESS - Coming Soon
 $285,000Coming Soon3 beds 2 baths
$285,000Coming Soon3 beds 2 baths2943 Knorr St, PHILADELPHIA, PA 19149
MLS# PAPH2528352Listed by: CANAAN REALTY INVESTMENT GROUP - New
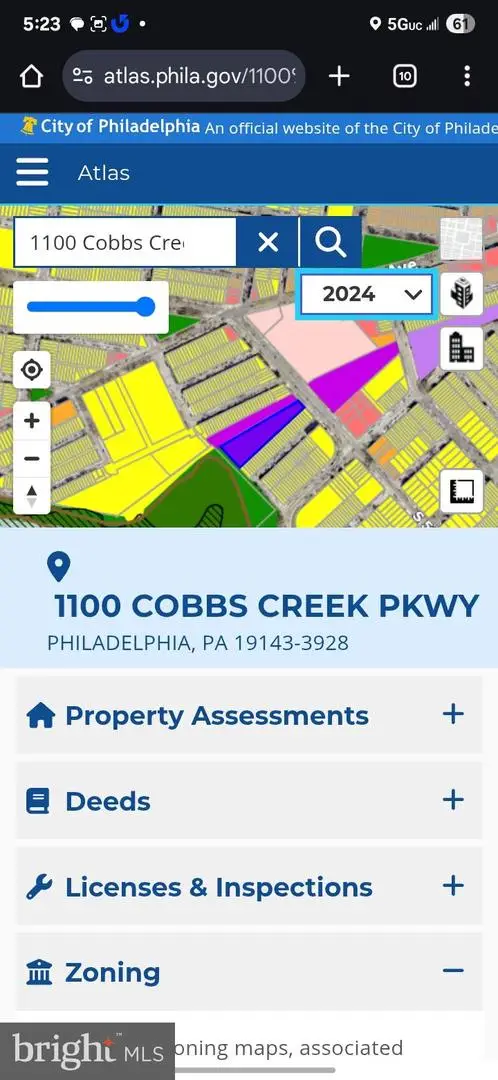 $1,200,000Active1.09 Acres
$1,200,000Active1.09 Acres1100 Cobbs Creek Pkwy, PHILADELPHIA, PA 19143
MLS# PAPH2528350Listed by: PHILADELPHIA HOMES - Open Sun, 1 to 3pmNew
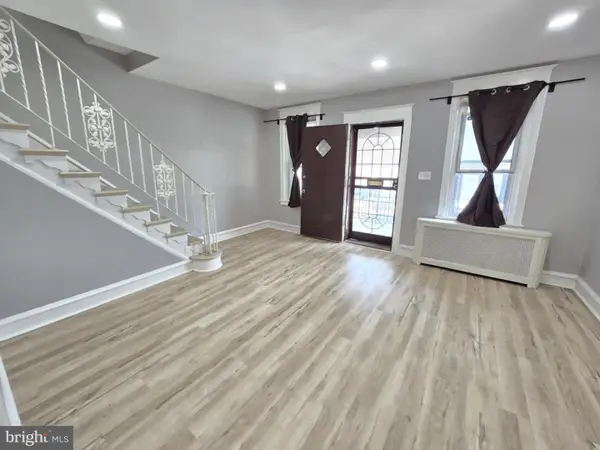 $250,000Active3 beds 2 baths1,046 sq. ft.
$250,000Active3 beds 2 baths1,046 sq. ft.6130 Mcmahon St, PHILADELPHIA, PA 19144
MLS# PAPH2528334Listed by: KEYS & DEEDS REALTY - New
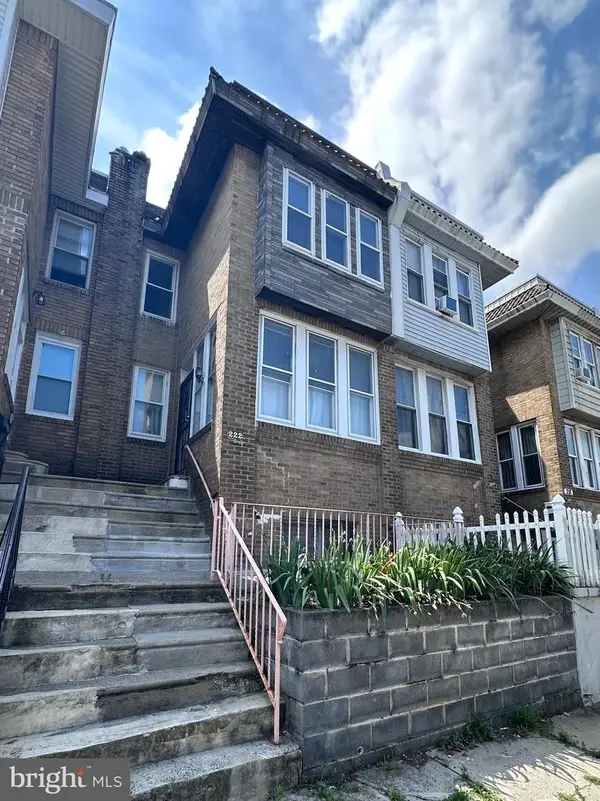 $164,990Active3 beds 1 baths1,190 sq. ft.
$164,990Active3 beds 1 baths1,190 sq. ft.222 E Sheldon St, PHILADELPHIA, PA 19120
MLS# PAPH2528338Listed by: TESLA REALTY GROUP, LLC - New
 $299,900Active2 beds 2 baths944 sq. ft.
$299,900Active2 beds 2 baths944 sq. ft.423 Durfor St, PHILADELPHIA, PA 19148
MLS# PAPH2528344Listed by: RE/MAX AFFILIATES - New
 $219,999Active2 beds 1 baths1,018 sq. ft.
$219,999Active2 beds 1 baths1,018 sq. ft.1716 S Newkirk St, PHILADELPHIA, PA 19145
MLS# PAPH2521708Listed by: TESLA REALTY GROUP, LLC - New
 $137,000Active3 beds 1 baths1,078 sq. ft.
$137,000Active3 beds 1 baths1,078 sq. ft.1510 N Conestoga St, PHILADELPHIA, PA 19131
MLS# PAPH2525180Listed by: FORAKER REALTY CO. - Coming Soon
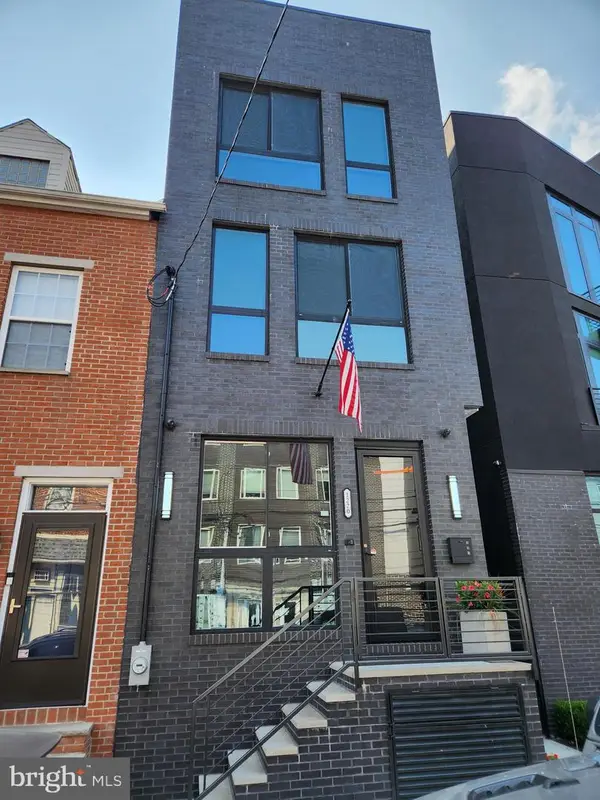 $750,000Coming Soon3 beds 3 baths
$750,000Coming Soon3 beds 3 baths1220 N 2nd St, PHILADELPHIA, PA 19122
MLS# PAPH2528298Listed by: KW EMPOWER - New
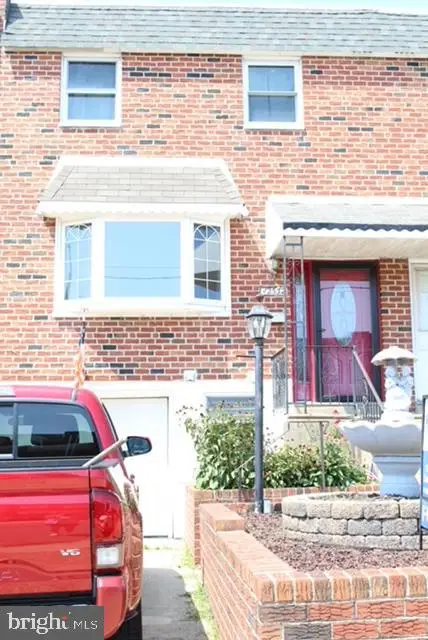 $299,900Active3 beds 3 baths1,360 sq. ft.
$299,900Active3 beds 3 baths1,360 sq. ft.12532 Richton Rd, PHILADELPHIA, PA 19154
MLS# PAPH2528322Listed by: EXP REALTY, LLC
