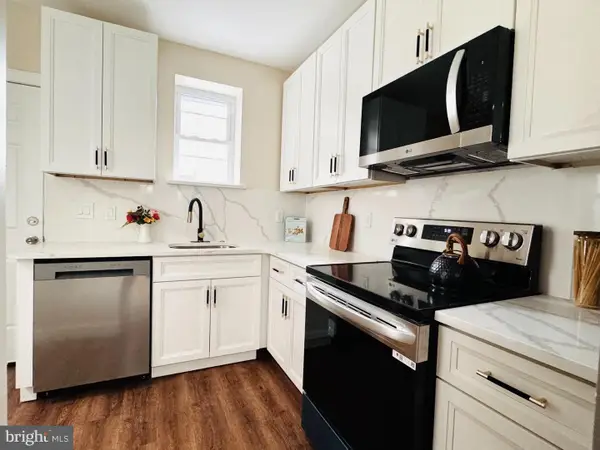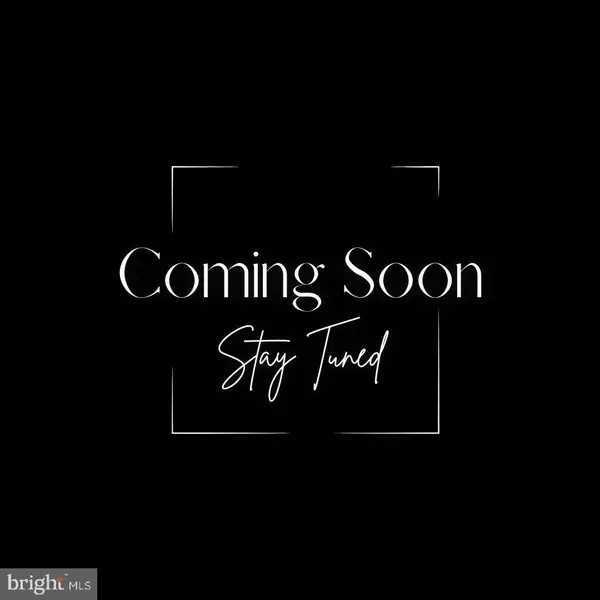2144 N Reese St, Philadelphia, PA 19122
Local realty services provided by:Better Homes and Gardens Real Estate Community Realty
2144 N Reese St,Philadelphia, PA 19122
$379,000
- 3 Beds
- 3 Baths
- 1,900 sq. ft.
- Townhouse
- Pending
Listed by:nicholas keenan
Office:compass pennsylvania, llc.
MLS#:PAPH2468056
Source:BRIGHTMLS
Price summary
- Price:$379,000
- Price per sq. ft.:$199.47
About this home
Looking for the perfect, move-in ready home? 2144 N Reese St is the one! Brand new construction with a 10 year tax abatement (in approval process), this home is sure to impress. Stepping inside, the thoughtful design and style is immediately felt. With an open floor plan, modern floating staircase, iron metal railings and durable luxury flooring every detail was clearly accounted for. The bright and airy yet functional kitchen features designer modern soft close cabinetry, glazed ceramic accent tile and sleek quartz countertops. Upstairs, the spacious floor plan continues with a second floor primary bedroom showcasing an over sized walk-in closet with custom built-ins and gorgeous primary bath with designer tile, an oversized glass shower and freestanding soaking tub. An additional two guest bedrooms and two full baths provide the perfect flex spaces for guest rooms, an office or even a media room. The private roof deck with views of the Center City Skyline and bridges finishes off the highest level of the home. Now’s your chance for a brand new home with an abatement at an amazing value just blocks from all that Fishtown and Northern Liberties have to offer as well as numerous public transit options! Make an appointment today and fall in love with 2144 N Reese St!
Contact an agent
Home facts
- Year built:2025
- Listing ID #:PAPH2468056
- Added:159 day(s) ago
- Updated:October 01, 2025 at 07:32 AM
Rooms and interior
- Bedrooms:3
- Total bathrooms:3
- Full bathrooms:3
- Living area:1,900 sq. ft.
Heating and cooling
- Cooling:Central A/C
- Heating:Electric, Heat Pump(s)
Structure and exterior
- Year built:2025
- Building area:1,900 sq. ft.
- Lot area:0.01 Acres
Utilities
- Water:Public
- Sewer:Public Sewer
Finances and disclosures
- Price:$379,000
- Price per sq. ft.:$199.47
- Tax amount:$474 (2025)
New listings near 2144 N Reese St
- Coming Soon
 $369,999Coming Soon3 beds 2 baths
$369,999Coming Soon3 beds 2 baths2831 Chase Rd, PHILADELPHIA, PA 19152
MLS# PAPH2543216Listed by: COMPASS PENNSYLVANIA, LLC - Coming Soon
 $269,500Coming Soon3 beds 2 baths
$269,500Coming Soon3 beds 2 baths5637 Rodman St, PHILADELPHIA, PA 19143
MLS# PAPH2508854Listed by: MERCURY REAL ESTATE GROUP - Coming Soon
 $189,900Coming Soon3 beds 1 baths
$189,900Coming Soon3 beds 1 baths4702 Lansing St, PHILADELPHIA, PA 19136
MLS# PAPH2542940Listed by: REAL BROKER, LLC - New
 $219,900Active3 beds 1 baths1,248 sq. ft.
$219,900Active3 beds 1 baths1,248 sq. ft.4313 Sheffield Ave, PHILADELPHIA, PA 19136
MLS# PAPH2543196Listed by: HIGH LITE REALTY LLC - New
 $255,000Active2 beds 1 baths1,060 sq. ft.
$255,000Active2 beds 1 baths1,060 sq. ft.1900 John F Kennedy Blvd #307, PHILADELPHIA, PA 19103
MLS# PAPH2542204Listed by: BHHS FOX & ROACH-HAVERFORD - New
 $345,000Active4 beds -- baths1,230 sq. ft.
$345,000Active4 beds -- baths1,230 sq. ft.1911 72nd Ave, PHILADELPHIA, PA 19138
MLS# PAPH2543058Listed by: EXP REALTY, LLC. - New
 $229,999Active3 beds 1 baths1,080 sq. ft.
$229,999Active3 beds 1 baths1,080 sq. ft.5720 Harbison Ave, PHILADELPHIA, PA 19135
MLS# PAPH2542740Listed by: REALTY MARK ASSOCIATES - New
 $309,900Active4 beds 3 baths2,040 sq. ft.
$309,900Active4 beds 3 baths2,040 sq. ft.4312 Rhawn St, PHILADELPHIA, PA 19136
MLS# PAPH2543178Listed by: HOMESTARR REALTY - New
 $190,000Active3 beds 1 baths990 sq. ft.
$190,000Active3 beds 1 baths990 sq. ft.7723 Temple Rd, PHILADELPHIA, PA 19150
MLS# PAPH2543182Listed by: BHHS FOX & ROACH-JENKINTOWN - New
 $289,000Active3 beds 2 baths1,568 sq. ft.
$289,000Active3 beds 2 baths1,568 sq. ft.3557 Oakmont St, PHILADELPHIA, PA 19136
MLS# PAPH2541210Listed by: HOME VISTA REALTY
