2147 Lombard St, Philadelphia, PA 19146
Local realty services provided by:Better Homes and Gardens Real Estate GSA Realty
2147 Lombard St,Philadelphia, PA 19146
$3,000,000
- 4 Beds
- 6 Baths
- 4,393 sq. ft.
- Townhouse
- Active
Listed by: scott d geller
Office: re/max centre realtors
MLS#:PAPH2487250
Source:BRIGHTMLS
Price summary
- Price:$3,000,000
- Price per sq. ft.:$682.9
About this home
Welcome to the pinnacle of refined city living. This corner townhome is situated in the heart of one of Philadelphia's most coveted neighborhoods, Fitler Square. Offering nearly 5,800 square feet of indoor/outdoor space spanning across six levels, accessed by a private six-stop elevator. The rooftop deck is fully loaded with a hot tub, outdoor kitchen, and sweeping panoramic views. Plus parking for 3 cars! Meticulously crafted in 2015 and thoughtfully enhanced by the current owners in 2020, every inch of this home reflects timeless elegance, advanced smart home technology, and top-of-the-line finishes.
Step into a foyer-level entry with immediate access to the two-car garage (with two bike lifts), plus an additional third parking pad thanks to the private driveway. A powder room, plus coat and storage closets complete the entryway floor. The lower level features a high-tech media room with projector, retractable screen, wet bar, theater seats, custom AV control room, including a full guest bath and flexible guest bedroom or office with custom built-ins. The main level boasts a floating staircase, dramatic double-height ceilings, and floor-to-ceiling windows that soak the space with natural sunlight; privacy will be no problem thanks to the Hunter Douglas automated Silhouette shades. The gourmet kitchen includes a Wolf six-burner gas range/oven, Sub-Zero refrigerator and beverage cooler, Wolf microwave/convection oven, Bosch dishwasher, Brizo faucet, and custom cabinetry. The open floor plan flows into the dining area overlooking the living room and creates cohesion for everyday living and hosting alike. A secondary, private outdoor space is immediately off the kitchen, equipped with a gas BBQ and seating.
Upstairs are two spacious guest suites, each with their own walk-in closets and en suite bathrooms, plus a laundry room and office nook. The entire fourth floor is the owner’s suite with two walk-in dressing closets (one with a laundry chute), motorized blackout drapes, and a spa-inspired primary bathroom featuring a soaking tub, oversized waterfall shower with jets, heated towel rack, three Robern medicine cabinets, and a private water closet.
The top floor is a fully built-out pilot house leading to the roof deck - a true city oasis including a hot tub, outdoor TV, fire pit, garden planters with irrigation, and outdoor kitchen with built-in BBQ, ice maker, and refrigerator. Relax and enjoy the unobstructed views from the iconic Philadelphia skyline, to the Schuylkill River, from Billy Penn to UPENN, and the South Philly stadiums.
Additional features include: Dual-zone HVAC (4 zones total), smart home automation for climate, blinds, lights, water, cameras, security, and even the mailbox! Fanimation 84" ceiling fan, designer lighting, including a Trento chandelier. Flood/Water sensors, water softener, upgraded AV infrastructure. Available fully furnished with high-end custom pieces and designer furnishings. Greenfield School catchment! Over one year remaining on Philadelphia tax abatement (buyer to verify) and No HOA or association fees!
Perfectly situated between Rittenhouse Square and the Schuylkill River Trail, steps to UPenn, CHOP, and top local favorites like Rival Bros Coffee, Café Lutecia, Di Bruno Bros, Pizzata Pizzeria, and the Fitler Square Farmers Market. And conveniently located to PHL and 30th Street Station, and just a few blocks to Wawa, CVS, and Amazon Hub Locker.
This is more than just a home — it's a lifestyle.
Contact an agent
Home facts
- Year built:2017
- Listing ID #:PAPH2487250
- Added:180 day(s) ago
- Updated:December 13, 2025 at 02:49 PM
Rooms and interior
- Bedrooms:4
- Total bathrooms:6
- Full bathrooms:4
- Half bathrooms:2
- Living area:4,393 sq. ft.
Heating and cooling
- Cooling:Central A/C
- Heating:Forced Air, Natural Gas
Structure and exterior
- Roof:Flat
- Year built:2017
- Building area:4,393 sq. ft.
- Lot area:0.03 Acres
Utilities
- Water:Public
- Sewer:Public Sewer
Finances and disclosures
- Price:$3,000,000
- Price per sq. ft.:$682.9
- Tax amount:$6,159 (2024)
New listings near 2147 Lombard St
- New
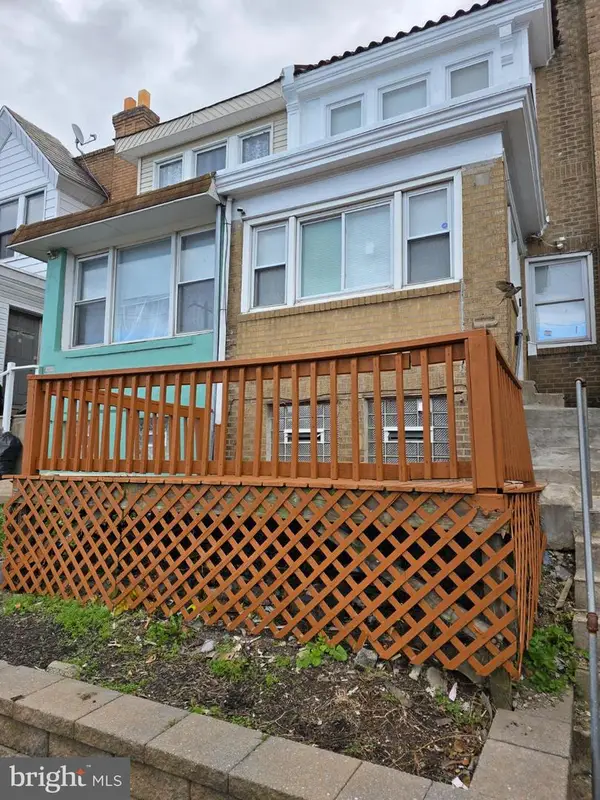 $195,000Active3 beds 2 baths1,580 sq. ft.
$195,000Active3 beds 2 baths1,580 sq. ft.Address Withheld By Seller, PHILADELPHIA, PA 19136
MLS# PAPH2566328Listed by: ABSOLUTE REALTY GROUP - New
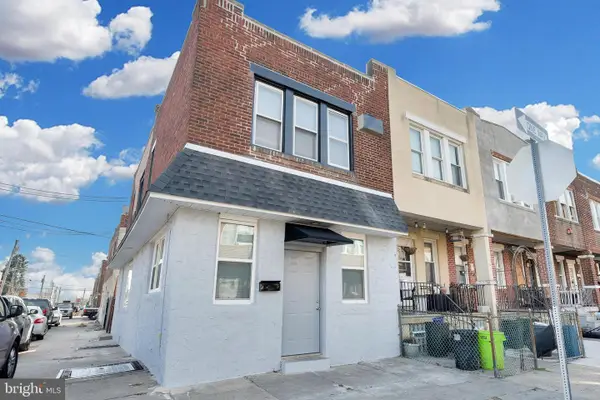 $229,900Active3 beds -- baths1,748 sq. ft.
$229,900Active3 beds -- baths1,748 sq. ft.5245 Glenloch St, PHILADELPHIA, PA 19124
MLS# PAPH2567042Listed by: KELLER WILLIAMS REAL ESTATE-BLUE BELL - New
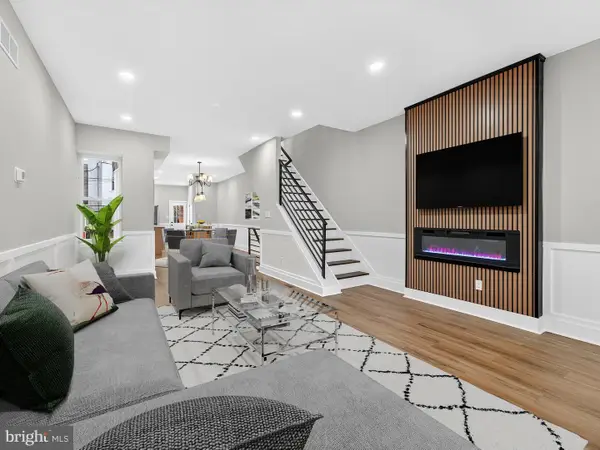 $289,900Active4 beds 4 baths1,498 sq. ft.
$289,900Active4 beds 4 baths1,498 sq. ft.5736 Spruce St, PHILADELPHIA, PA 19139
MLS# PAPH2567092Listed by: MARKET FORCE REALTY - New
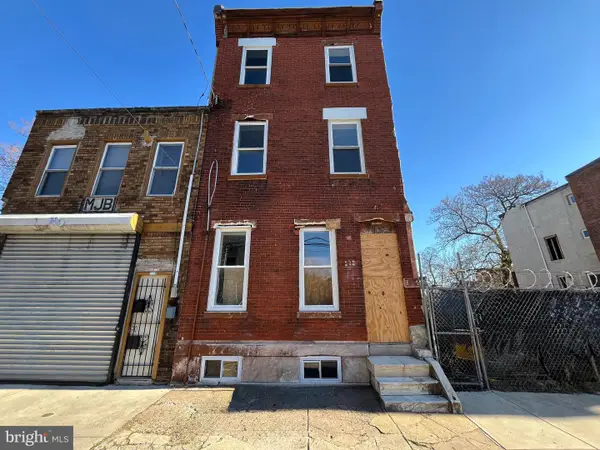 $129,900Active5 beds 3 baths1,885 sq. ft.
$129,900Active5 beds 3 baths1,885 sq. ft.2317 N 30th St, PHILADELPHIA, PA 19132
MLS# PAPH2567082Listed by: ELFANT WISSAHICKON-MT AIRY - New
 $234,900Active3 beds 3 baths1,324 sq. ft.
$234,900Active3 beds 3 baths1,324 sq. ft.2122 E Birch St, PHILADELPHIA, PA 19134
MLS# PAPH2567084Listed by: REALTY ONE GROUP FOCUS - New
 $250,000Active3 beds 1 baths2,545 sq. ft.
$250,000Active3 beds 1 baths2,545 sq. ft.1512 Overington St, PHILADELPHIA, PA 19124
MLS# PAPH2567086Listed by: ELFANT WISSAHICKON-MT AIRY - Open Sat, 12 to 2pmNew
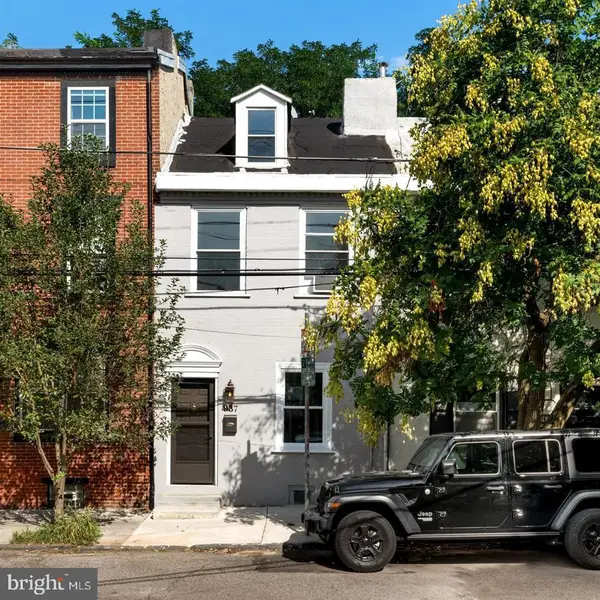 $400,000Active2 beds 1 baths1,443 sq. ft.
$400,000Active2 beds 1 baths1,443 sq. ft.937 N American St, PHILADELPHIA, PA 19123
MLS# PAPH2560626Listed by: EXP REALTY, LLC - New
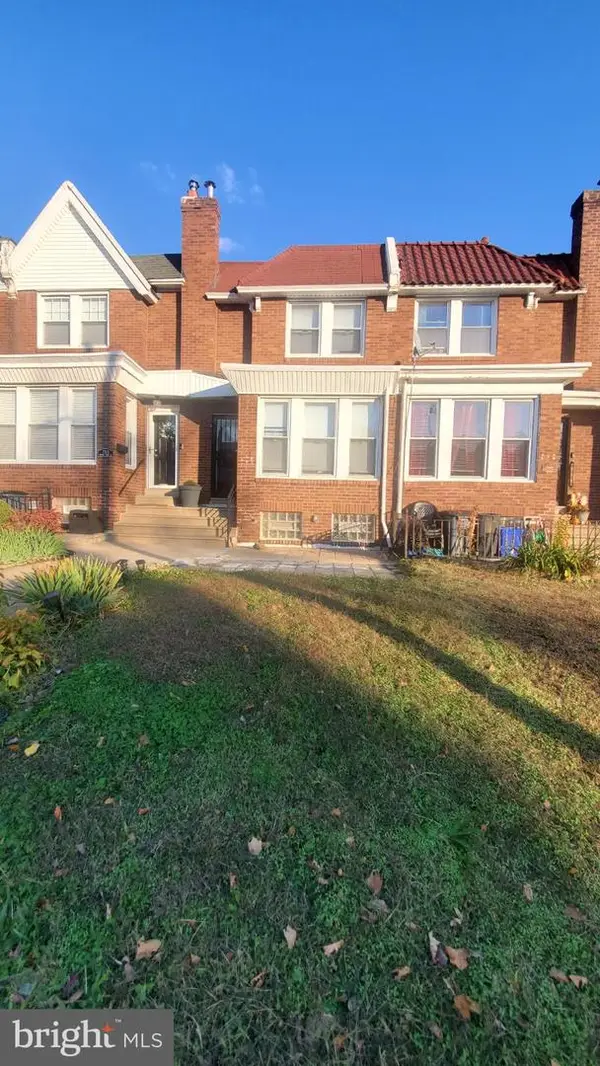 $349,900Active3 beds 3 baths1,502 sq. ft.
$349,900Active3 beds 3 baths1,502 sq. ft.7311 N 21st St, PHILADELPHIA, PA 19138
MLS# PAPH2567066Listed by: EVERETT PAUL DOWELL REAL ESTAT - New
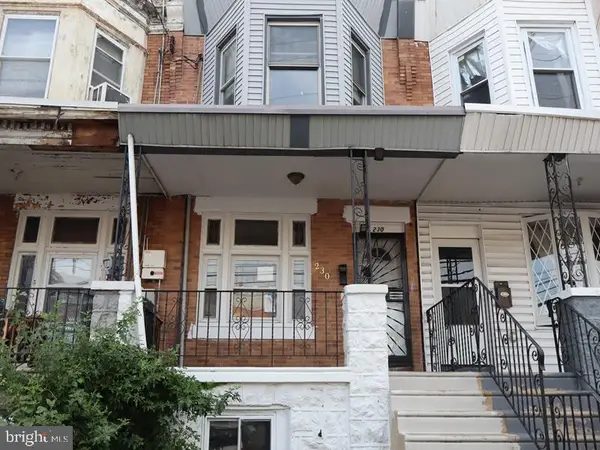 $149,900Active4 beds 1 baths1,320 sq. ft.
$149,900Active4 beds 1 baths1,320 sq. ft.230 S 56th St, PHILADELPHIA, PA 19139
MLS# PAPH2567080Listed by: ELFANT WISSAHICKON-MT AIRY 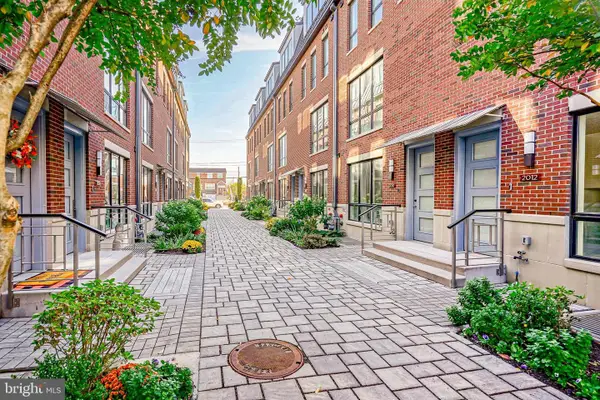 $1,320,000Active3 beds 4 baths3,201 sq. ft.
$1,320,000Active3 beds 4 baths3,201 sq. ft.2002 Renaissance Walk ## 2, PHILADELPHIA, PA 19145
MLS# PAPH2324856Listed by: EXP REALTY, LLC
