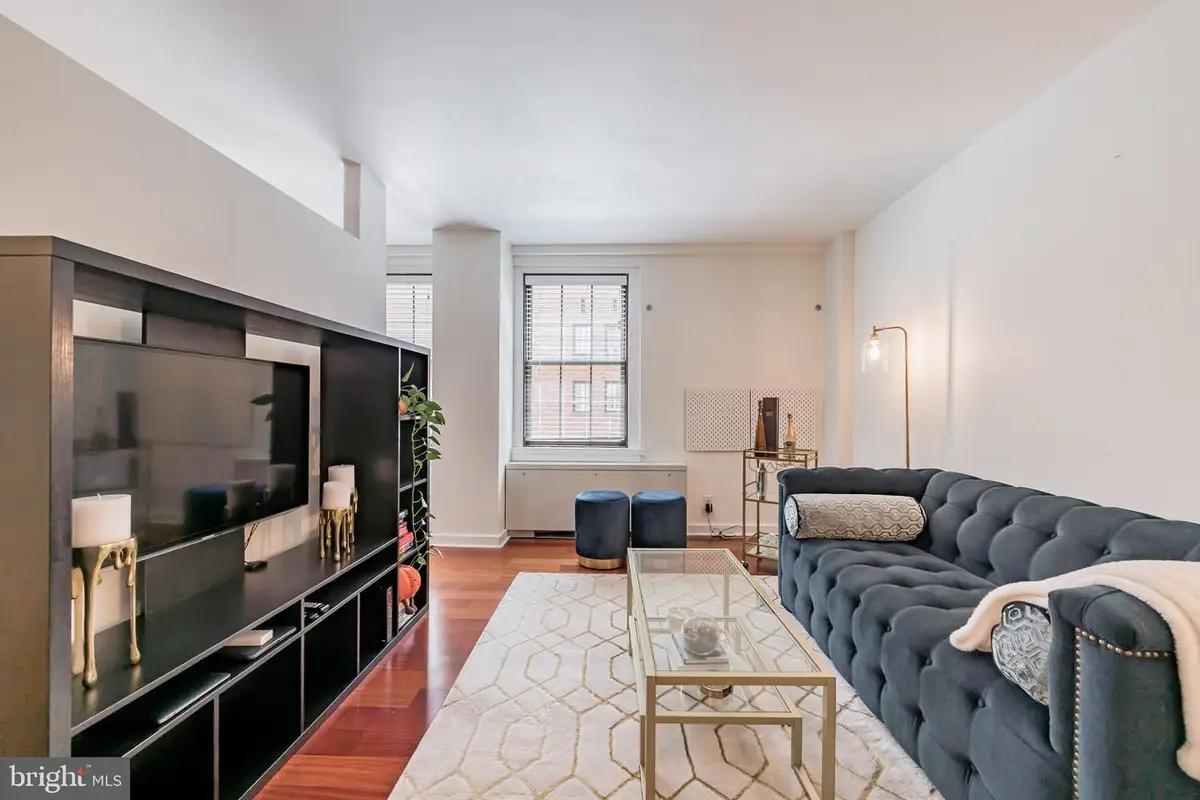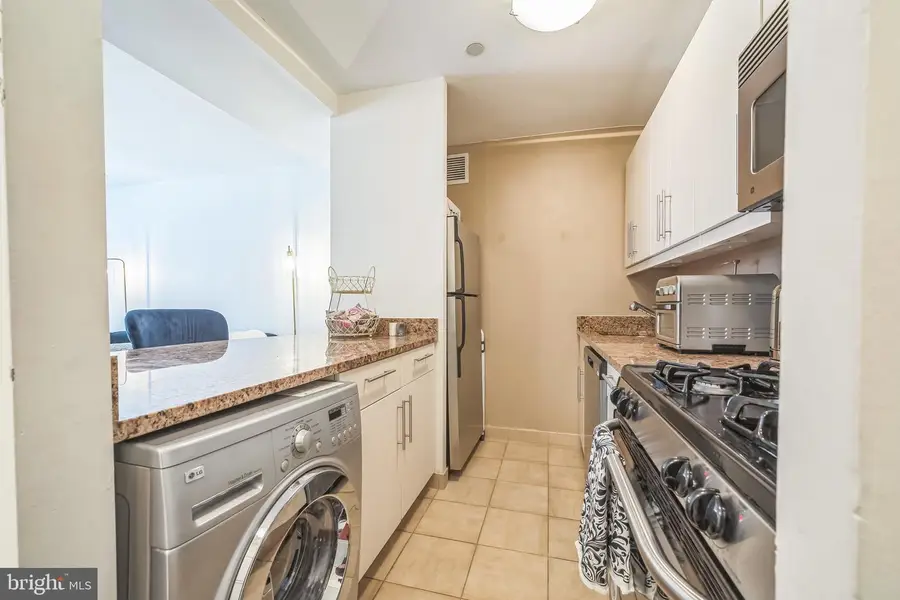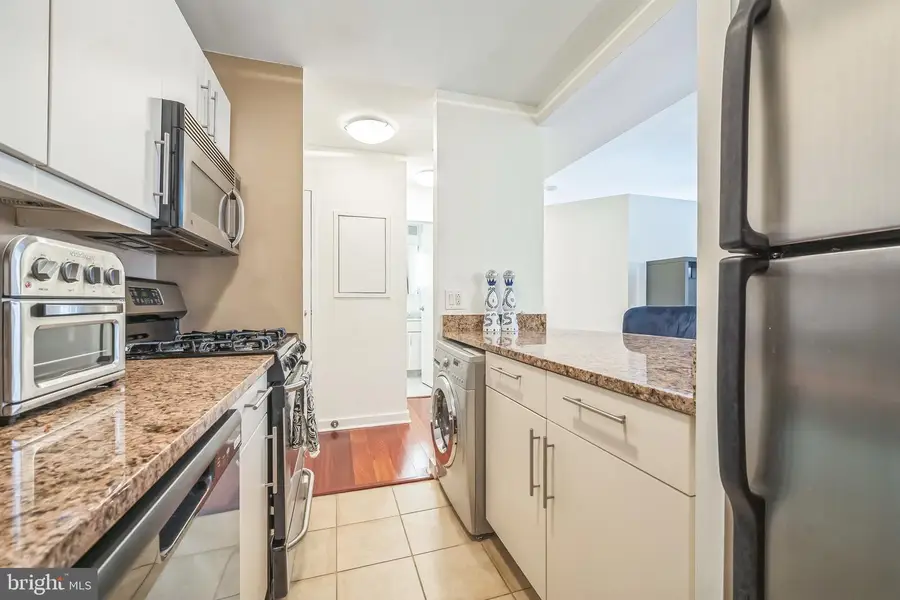219-29 S 18th St #1522, PHILADELPHIA, PA 19103
Local realty services provided by:Better Homes and Gardens Real Estate GSA Realty



219-29 S 18th St #1522,PHILADELPHIA, PA 19103
$299,995
- 1 Beds
- 1 Baths
- 516 sq. ft.
- Condominium
- Pending
Listed by:michael defiore
Office:houwzer, llc.
MLS#:PAPH2495908
Source:BRIGHTMLS
Price summary
- Price:$299,995
- Price per sq. ft.:$581.39
About this home
Welcome to Parc Rittenhouse — Your Elegant Retreat in the Heart of Rittenhouse Square
Step into this beautifully appointed one-bedroom, one-bath residence in the highly sought-after Parc Rittenhouse. Bathed in natural light, the open-concept living and dining area provides a warm and inviting atmosphere, ideal for both relaxing and entertaining.
The kitchen features granite countertops, white cabinetry, and stainless steel appliances. The bathroom is finished in marble with a tiled tub/shower combination and an updated vanity. Additional highlights include freshly painted interiors, an LG washer/dryer combo, a coat and linen closet, and charming baseboard moldings throughout.
Parc Rittenhouse offers residents an unparalleled lifestyle with world-class amenities:
• 24-hour doorman and concierge service
• Brand new state-of-the-art fitness center
• Rooftop pool club with expansive sun deck, full-size pool, hot tub, and kids pool
• Media room and resident lounge with pantry
• On-site garage parking (available for an additional fee)
• Three exceptional restaurants on the ground floor: Parc, Devon Seafood Grill, and Via Locusta
Just steps from Philadelphia’s finest dining, shopping, cultural attractions, and the iconic Rittenhouse Square Park, this is city living at its best — whether as your full-time home or perfect pied-à-terre.
Come experience what makes Parc Rittenhouse one of Philadelphia’s most coveted addresses.
Contact an agent
Home facts
- Year built:1900
- Listing Id #:PAPH2495908
- Added:57 day(s) ago
- Updated:August 15, 2025 at 07:30 AM
Rooms and interior
- Bedrooms:1
- Total bathrooms:1
- Full bathrooms:1
- Living area:516 sq. ft.
Heating and cooling
- Cooling:Central A/C
- Heating:Forced Air, Natural Gas
Structure and exterior
- Year built:1900
- Building area:516 sq. ft.
Schools
- High school:FRANKLIN BENJAMIN
- Middle school:GREENFIELD ALBERT
- Elementary school:GREENFIELD ALBERT
Utilities
- Water:Public
- Sewer:Public Sewer
Finances and disclosures
- Price:$299,995
- Price per sq. ft.:$581.39
- Tax amount:$3,803 (2024)
New listings near 219-29 S 18th St #1522
 $525,000Active3 beds 2 baths1,480 sq. ft.
$525,000Active3 beds 2 baths1,480 sq. ft.246-248 Krams Ave, PHILADELPHIA, PA 19128
MLS# PAPH2463424Listed by: COMPASS PENNSYLVANIA, LLC- Coming Soon
 $349,900Coming Soon3 beds 2 baths
$349,900Coming Soon3 beds 2 baths3054 Secane Pl, PHILADELPHIA, PA 19154
MLS# PAPH2527706Listed by: COLDWELL BANKER HEARTHSIDE-DOYLESTOWN - New
 $99,900Active4 beds 1 baths1,416 sq. ft.
$99,900Active4 beds 1 baths1,416 sq. ft.2623 N 30th St, PHILADELPHIA, PA 19132
MLS# PAPH2527958Listed by: TARA MANAGEMENT SERVICES INC - New
 $170,000Active3 beds 1 baths1,200 sq. ft.
$170,000Active3 beds 1 baths1,200 sq. ft.6443 Ditman St, PHILADELPHIA, PA 19135
MLS# PAPH2527976Listed by: ANCHOR REALTY NORTHEAST - New
 $174,900Active2 beds 1 baths949 sq. ft.
$174,900Active2 beds 1 baths949 sq. ft.2234 Pratt St, PHILADELPHIA, PA 19137
MLS# PAPH2527984Listed by: AMERICAN VISTA REAL ESTATE - New
 $400,000Active3 beds 2 baths1,680 sq. ft.
$400,000Active3 beds 2 baths1,680 sq. ft.Krams Ave, PHILADELPHIA, PA 19128
MLS# PAPH2527986Listed by: COMPASS PENNSYLVANIA, LLC - New
 $150,000Active0.1 Acres
$150,000Active0.1 Acres246 Krams Ave, PHILADELPHIA, PA 19128
MLS# PAPH2527988Listed by: COMPASS PENNSYLVANIA, LLC - Coming Soon
 $274,900Coming Soon3 beds 2 baths
$274,900Coming Soon3 beds 2 baths6164 Tackawanna St, PHILADELPHIA, PA 19135
MLS# PAPH2510050Listed by: COMPASS PENNSYLVANIA, LLC - New
 $199,900Active3 beds 2 baths1,198 sq. ft.
$199,900Active3 beds 2 baths1,198 sq. ft.2410 Sharswood St, PHILADELPHIA, PA 19121
MLS# PAPH2527898Listed by: ELFANT WISSAHICKON-MT AIRY - New
 $129,000Active4 beds 4 baths2,140 sq. ft.
$129,000Active4 beds 4 baths2,140 sq. ft.3146 Euclid Ave, PHILADELPHIA, PA 19121
MLS# PAPH2527968Listed by: EXP REALTY, LLC
