2201 Chestnut St #304, PHILADELPHIA, PA 19103
Local realty services provided by:Better Homes and Gardens Real Estate Valley Partners
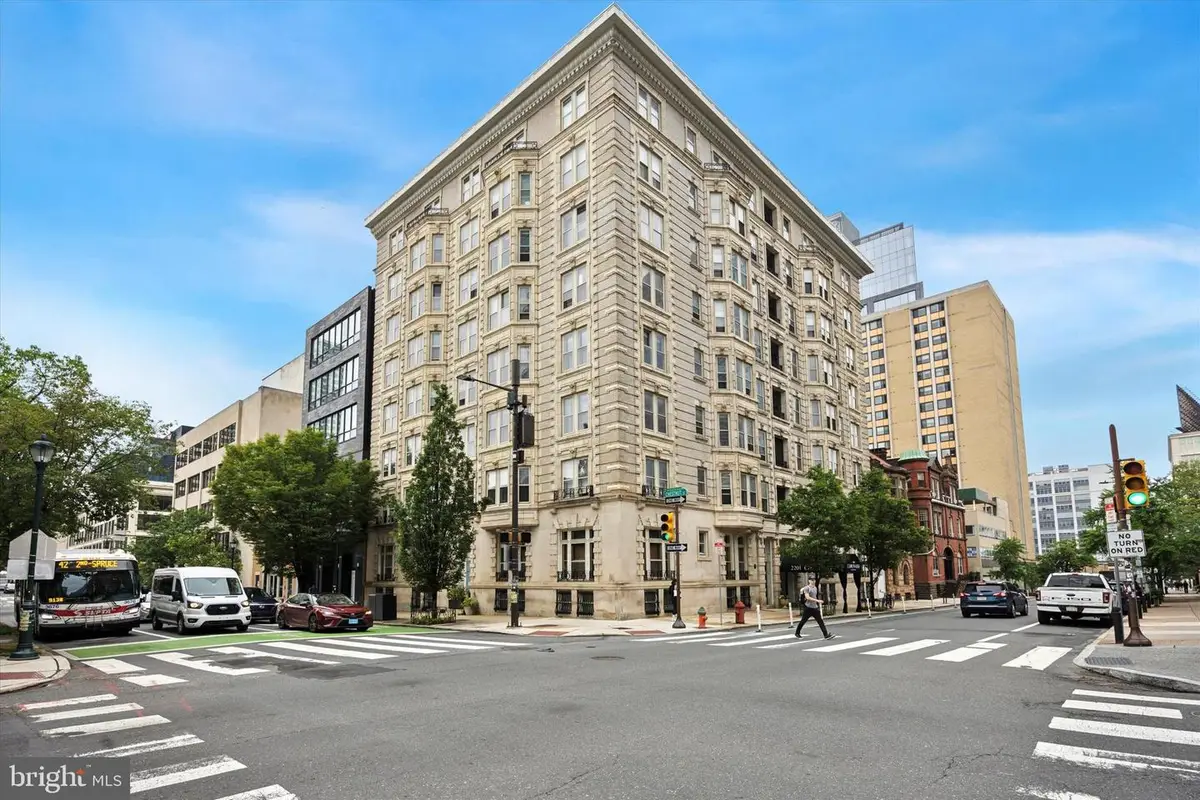
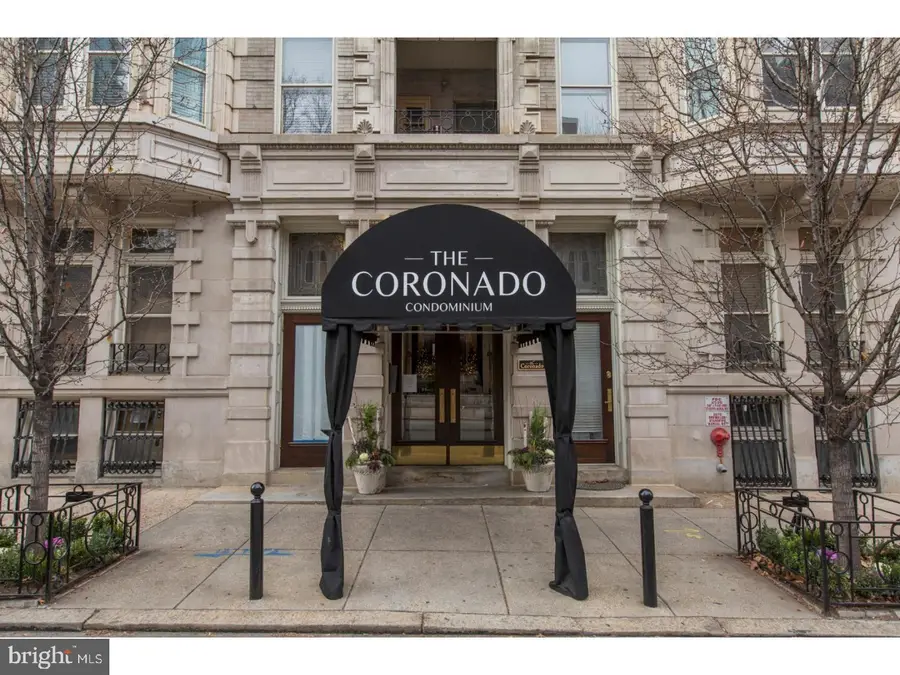
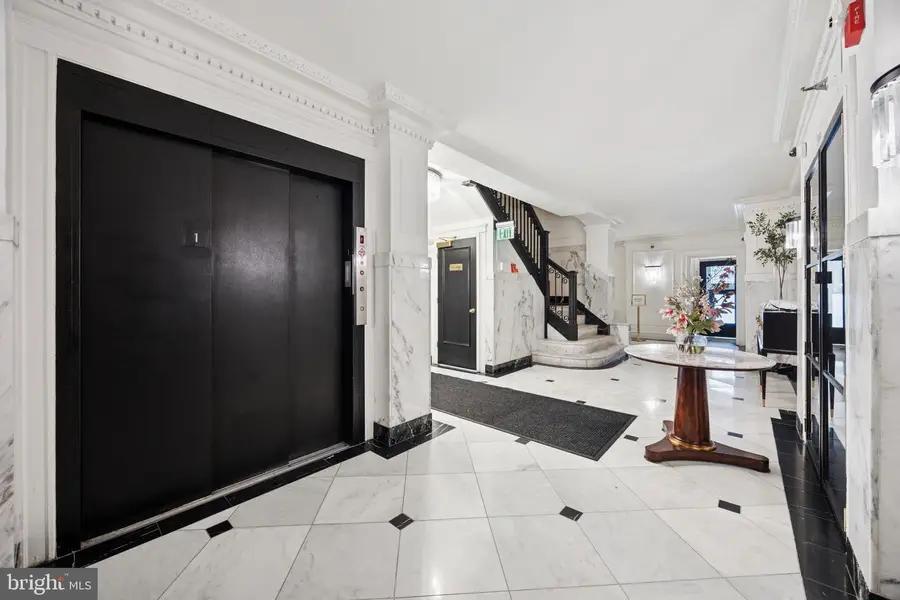
2201 Chestnut St #304,PHILADELPHIA, PA 19103
$450,000
- 2 Beds
- 2 Baths
- 1,250 sq. ft.
- Condominium
- Pending
Listed by:tony crist
Office:coldwell banker realty
MLS#:PAPH2482518
Source:BRIGHTMLS
Price summary
- Price:$450,000
- Price per sq. ft.:$360
About this home
Welcome to the Coronado, a classic 37-unit boutique condominium building built in 1910, listed in the Philadelphia National Registry of Historic Places, and located in the Rittenhouse Square section of Center City, Philadelphia. This sophisticated classic style two-bedroom, 1.5 bathroom condominium is situated on the 3rd floor overlooking the gorgeous gardens of the Philadelphia Physicians College and the historic First Unitarian Church with eastern exposure providing lots of natural light and a beautiful view of the City and the above-mentioned garden. Walking through the entrance doors to the Coronado, you will be welcomed by the building's gracious and newly restored marble lobby! Taking the elevator to the third floor and to the unit’s front door, the spacious foyer sets the moment! You will be greeted by an over 1,200 square foot well-appointed home featuring hardwood floors, high ceilings, a bay window, and beautiful ornate millwork. The living room boasts a large window, and the bright dining room also showcases a large bay window and a gas-burning fireplace. (Note the dining room is currently being set up as an additional living space, but it can easily be converted back to a formal dining room.) The modern kitchen provides ample granite countertops and abundant cabinet space. It has stainless appliances and a door leading outward to a small balcony. Completing this section is a spacious half bathroom with a stackable washer and dryer. Heading down the hallway, you will find two well-sized bedrooms with deep closet space and a freshly painted hall bath with a window. Location! Location! Location! Offering a walk score of 99! 30th Street Station, Rittenhouse Square, Schuylkill River Walk/Bike path, Giant and Trader Joe super markets, well-acclaimed restaurants, The Art Museum, and so much more you could need is at your doorstep—an easy walk or subway commute to UPENN, and Drexel. Hop onto I-76 and 676 within minutes. Condo fees include building maintenance, trash/snow removal, water, building insurance, management fees, and security. Standard common storage and a bike room are available in the basement of the building for owners. Residents enjoy a secure environment, including a security system and convenient package delivery in the lobby. Schedule your viewing today and embrace the charm and elegance of this historic Philadelphia landmark!
Contact an agent
Home facts
- Year built:1900
- Listing Id #:PAPH2482518
- Added:90 day(s) ago
- Updated:August 15, 2025 at 07:30 AM
Rooms and interior
- Bedrooms:2
- Total bathrooms:2
- Full bathrooms:1
- Half bathrooms:1
- Living area:1,250 sq. ft.
Heating and cooling
- Cooling:Central A/C, Heat Pump(s)
- Heating:Electric, Heat Pump(s)
Structure and exterior
- Year built:1900
- Building area:1,250 sq. ft.
Utilities
- Water:Public
- Sewer:Public Sewer
Finances and disclosures
- Price:$450,000
- Price per sq. ft.:$360
- Tax amount:$5,218 (2024)
New listings near 2201 Chestnut St #304
- New
 $485,000Active2 beds 2 baths840 sq. ft.
$485,000Active2 beds 2 baths840 sq. ft.255 S 24th St, PHILADELPHIA, PA 19103
MLS# PAPH2527630Listed by: BHHS FOX & ROACH-CENTER CITY WALNUT - New
 $289,900Active4 beds 2 baths1,830 sq. ft.
$289,900Active4 beds 2 baths1,830 sq. ft.2824-28 Pratt St, PHILADELPHIA, PA 19137
MLS# PAPH2527772Listed by: DYDAK REALTY - New
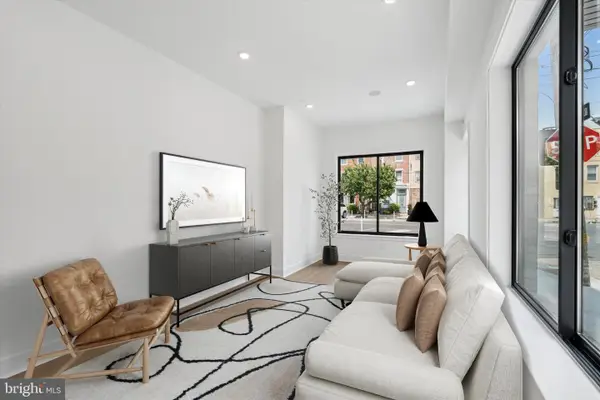 $724,999Active3 beds 4 baths1,800 sq. ft.
$724,999Active3 beds 4 baths1,800 sq. ft.919 S 11th St #1, PHILADELPHIA, PA 19147
MLS# PAPH2528026Listed by: KW EMPOWER - New
 $125,000Active3 beds 1 baths1,260 sq. ft.
$125,000Active3 beds 1 baths1,260 sq. ft.5437 Webster St, PHILADELPHIA, PA 19143
MLS# PAPH2528028Listed by: HERITAGE HOMES REALTY - New
 $684,999Active3 beds 3 baths1,700 sq. ft.
$684,999Active3 beds 3 baths1,700 sq. ft.919 S 11th St #2, PHILADELPHIA, PA 19147
MLS# PAPH2528032Listed by: KW EMPOWER - New
 $364,900Active4 beds -- baths1,940 sq. ft.
$364,900Active4 beds -- baths1,940 sq. ft.5125 Willows Ave, PHILADELPHIA, PA 19143
MLS# PAPH2525930Listed by: KW EMPOWER - Coming Soon
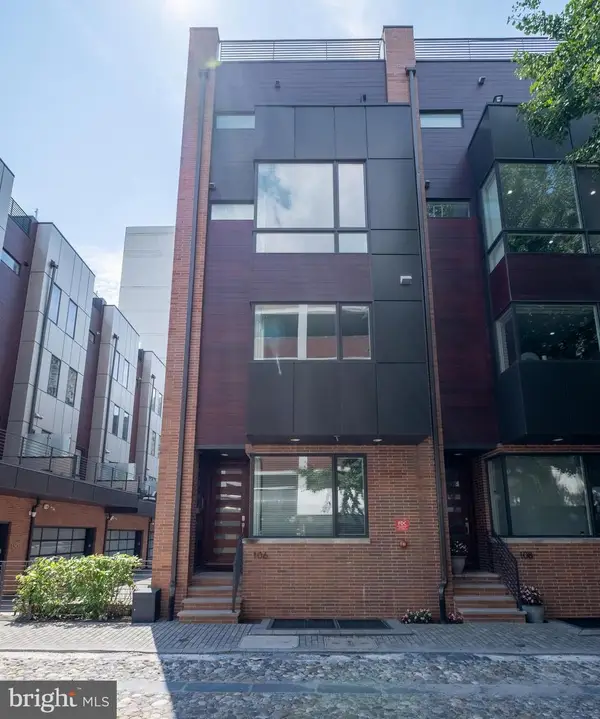 $1,550,000Coming Soon5 beds 7 baths
$1,550,000Coming Soon5 beds 7 baths106 Sansom St, PHILADELPHIA, PA 19106
MLS# PAPH2527770Listed by: MAXWELL REALTY COMPANY - New
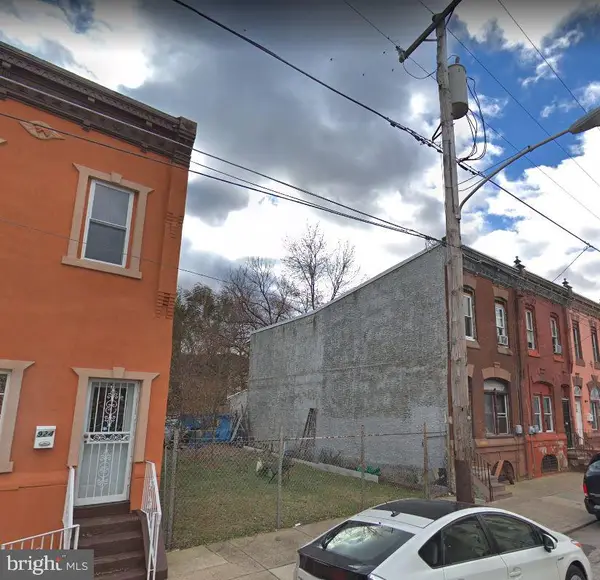 $99,000Active0.02 Acres
$99,000Active0.02 Acres926 W Huntingdon St, PHILADELPHIA, PA 19133
MLS# PAPH2528034Listed by: HERITAGE HOMES REALTY - Coming SoonOpen Sat, 11am to 1pm
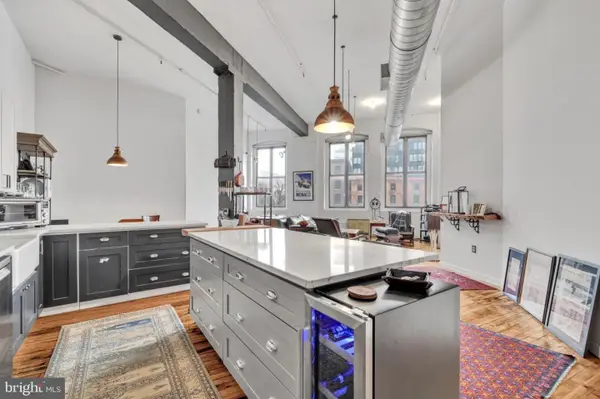 $389,990Coming Soon1 beds 1 baths
$389,990Coming Soon1 beds 1 baths428 N 13th St #3b, PHILADELPHIA, PA 19123
MLS# PAPH2523194Listed by: COMPASS PENNSYLVANIA, LLC - New
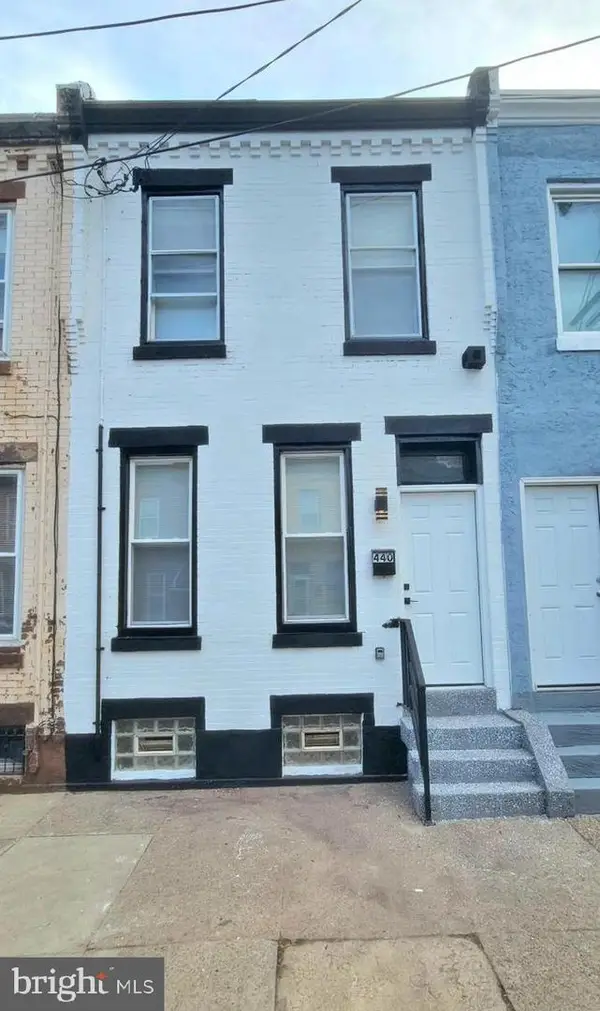 $199,900Active3 beds 2 baths1,120 sq. ft.
$199,900Active3 beds 2 baths1,120 sq. ft.440 W Butler St, PHILADELPHIA, PA 19140
MLS# PAPH2528016Listed by: RE/MAX AFFILIATES
