2201-5 Green St, Philadelphia, PA 19130
Local realty services provided by:Better Homes and Gardens Real Estate Murphy & Co.
2201-5 Green St,Philadelphia, PA 19130
$4,750,000
- 9 Beds
- 9 Baths
- 13,900 sq. ft.
- Single family
- Active
Listed by: michael r. mccann
Office: kw empower
MLS#:PAPH2411226
Source:BRIGHTMLS
Price summary
- Price:$4,750,000
- Price per sq. ft.:$341.73
About this home
Sat majestically atop a hill at the corner of Fairmount's most iconic block, the Bergdoll Mansion has stood as a prominent symbol of Philadelphia's rich history for over 100 years. It was 1856 when The Kemble family commissioned famed architect James H. Windrim to design his momentous family residence in the then-popular Beaux-Arts/Italianate style. Later purchased by City Park Brewery founder Louis Bergdoll, the result was a grand, 14,000 sq ft property brimming with elaborate architectural details that showcase the craftsmanship of its time. Ever since, it has been painstakingly maintained, retaining its original character, and converted to one-of-a-kind apartments with modern conveniences. Currently, the layout features an expansive owner's suite with 2-3 bedrooms, 2 bathrooms, and 2 kitchens on the first level, an additional bedroom, bathroom, and kitchen in the finished basement, and a huge private yard. The upper levels feature one 2-bedroom unit, four 1-bedroom units, and an oversized studio in the former library, all separately metered. There's also a gated parking lot with 9 spaces. The commanding exterior facade is made of classic brownstone with a private entrance to the owner's suite separate from the apartment foyer. Stepping through the towering double doors, you're immediately transported to a bygone era when form matched function, and every small detail was a chance to highlight exacting craftsmanship. At every turn, there is ornate trim, columns and fireplaces, intricate millwork, hand-laid tile, and stained glass. Natural light pours in from double-height windows adorned with wood shutters that tuck away neatly, and even the soaring ceilings feature gilded artwork. A grand dining room, modern kitchen, multiple living rooms, and bespoke curved library add to an opulent feel that continues throughout the other units and the manicured grounds. There are also 8 separate gas meters (6 apartments, 1st floor, common areas) and 8 separate electric meters w/ 1 expansion space (6 apartments, 1st floor, common areas).
In addition to everything inside, this sought-after location earns a Walk Score Of 90! Fairmount is a vibrant neighborhood overflowing with top-rated restaurants, friendly local shops, and lively entertainment. Whole Foods, Target, and Wine & Spirit are nearby, as are landmarks, including The Philadelphia Museum of Art, Kelly Drive, and Eastern State Penitentiary. There's also easy access to the Community College of Philadelphia, I-676, I-76, and public transit. Schedule your showing today!
Contact an agent
Home facts
- Year built:1890
- Listing ID #:PAPH2411226
- Added:450 day(s) ago
- Updated:January 11, 2026 at 02:42 PM
Rooms and interior
- Bedrooms:9
- Total bathrooms:9
- Full bathrooms:9
- Living area:13,900 sq. ft.
Heating and cooling
- Cooling:Central A/C, Window Unit(s)
- Heating:Forced Air, Natural Gas, Radiator
Structure and exterior
- Year built:1890
- Building area:13,900 sq. ft.
- Lot area:0.38 Acres
Utilities
- Water:Public
- Sewer:Public Sewer
Finances and disclosures
- Price:$4,750,000
- Price per sq. ft.:$341.73
- Tax amount:$16,797 (2025)
New listings near 2201-5 Green St
- New
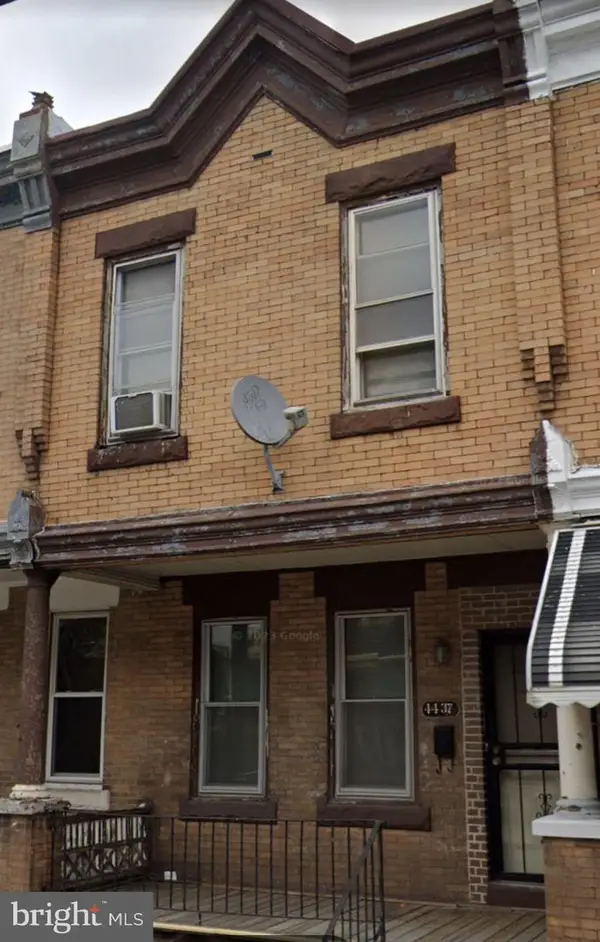 $110,000Active3 beds 1 baths1,190 sq. ft.
$110,000Active3 beds 1 baths1,190 sq. ft.4437 N 19th St, PHILADELPHIA, PA 19140
MLS# PAPH2573418Listed by: REALTY MARK ASSOCIATES - New
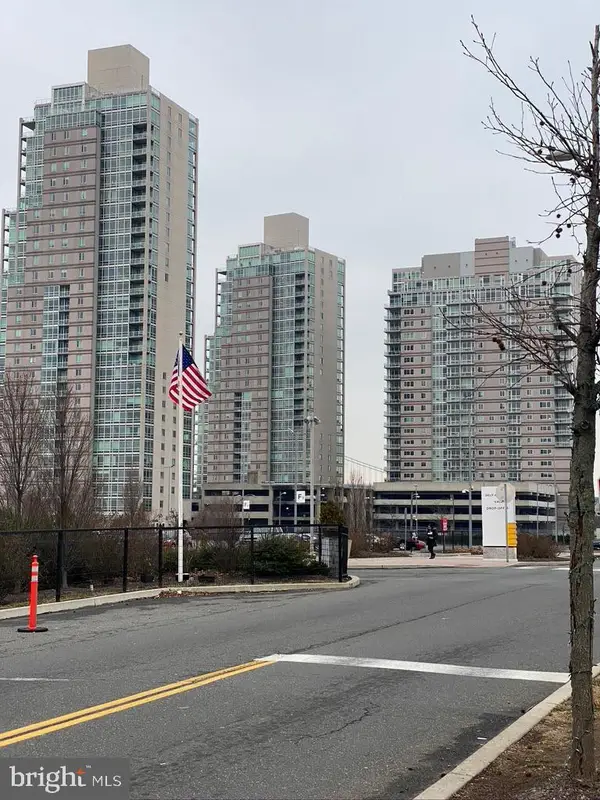 $409,500Active1 beds 2 baths1,244 sq. ft.
$409,500Active1 beds 2 baths1,244 sq. ft.901 N Penn St #f207, PHILADELPHIA, PA 19123
MLS# PAPH2573380Listed by: REALTY MARK ASSOCIATES - New
 $209,000Active3 beds 2 baths1,236 sq. ft.
$209,000Active3 beds 2 baths1,236 sq. ft.6719 Sylvester St, PHILADELPHIA, PA 19149
MLS# PAPH2573402Listed by: TESLA REALTY GROUP, LLC - New
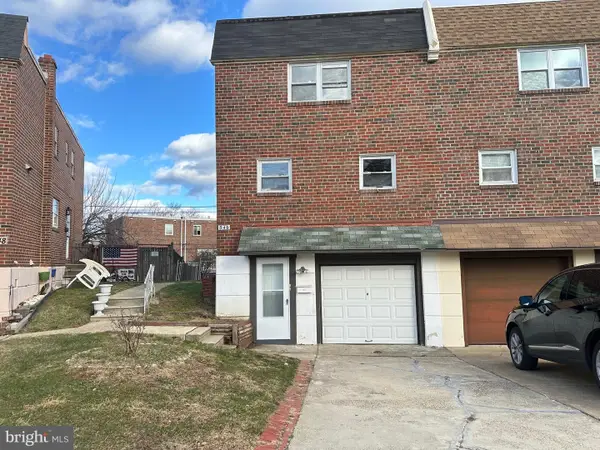 $419,900Active3 beds 4 baths1,600 sq. ft.
$419,900Active3 beds 4 baths1,600 sq. ft.346 Ridgeway Pl, PHILADELPHIA, PA 19116
MLS# PAPH2573408Listed by: CANAAN REALTY INVESTMENT GROUP - New
 $220,000Active3 beds 2 baths1,226 sq. ft.
$220,000Active3 beds 2 baths1,226 sq. ft.4205 Teesdale St, PHILADELPHIA, PA 19136
MLS# PAPH2573412Listed by: HOME VISTA REALTY - Coming Soon
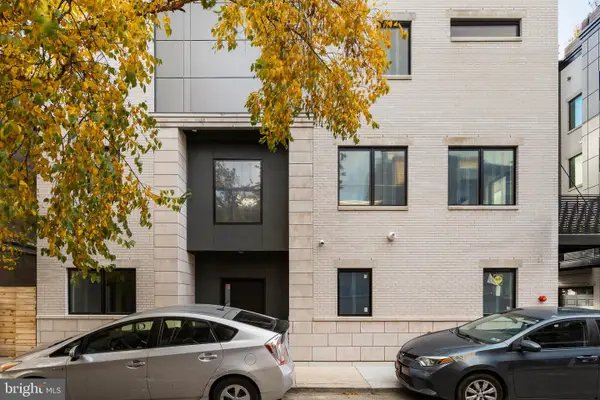 $1,875,000Coming Soon5 beds 7 baths
$1,875,000Coming Soon5 beds 7 baths706 Latona St #g, PHILADELPHIA, PA 19147
MLS# PAPH2572354Listed by: KURFISS SOTHEBY'S INTERNATIONAL REALTY - New
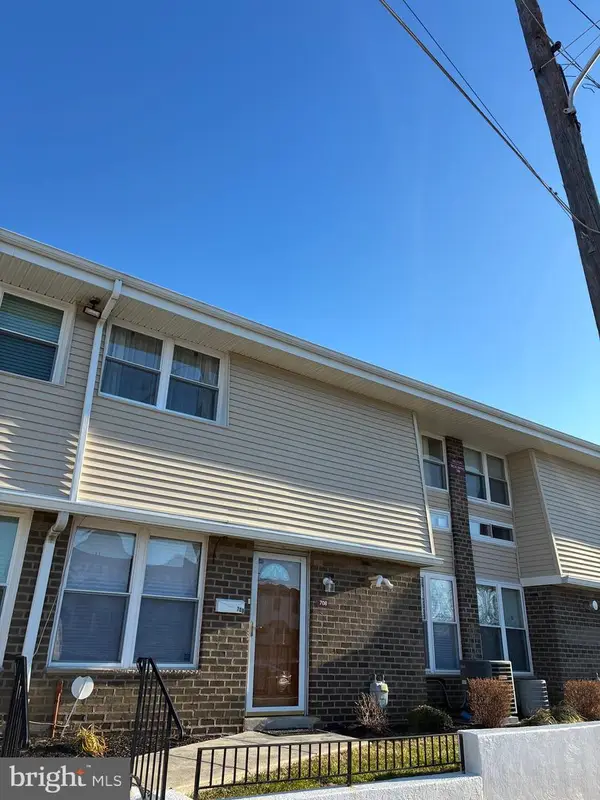 $279,000Active2 beds 2 baths1,133 sq. ft.
$279,000Active2 beds 2 baths1,133 sq. ft.3850-00 Woodhaven Rd #708, PHILADELPHIA, PA 19154
MLS# PAPH2572636Listed by: DAN REALTY - New
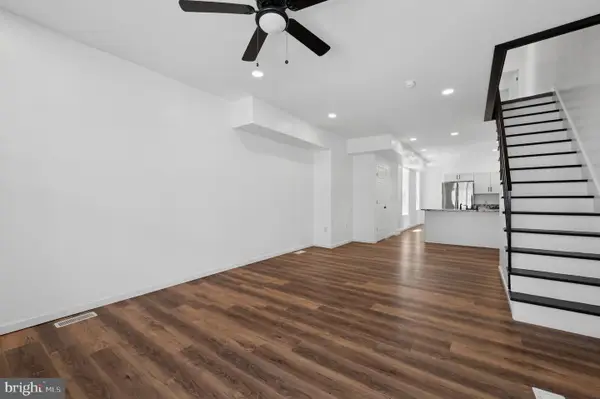 $229,900Active3 beds 2 baths1,250 sq. ft.
$229,900Active3 beds 2 baths1,250 sq. ft.5321 Upland St, PHILADELPHIA, PA 19143
MLS# PAPH2573188Listed by: KW EMPOWER - Coming Soon
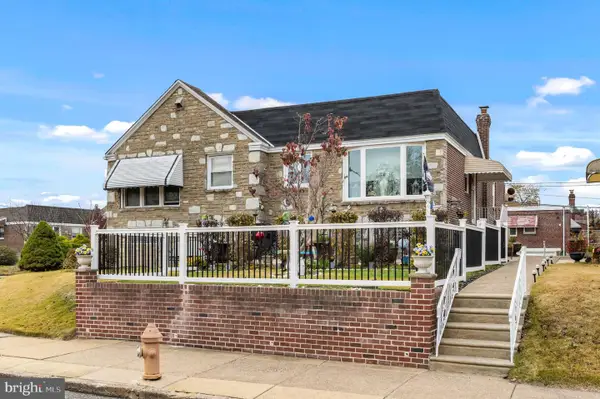 $399,900Coming Soon3 beds 2 baths
$399,900Coming Soon3 beds 2 baths8102 Lister St, PHILADELPHIA, PA 19152
MLS# PAPH2573346Listed by: KELLER WILLIAMS REALTY - MOORESTOWN - New
 $219,900Active2 beds 1 baths900 sq. ft.
$219,900Active2 beds 1 baths900 sq. ft.2308 S Hutchinson St, PHILADELPHIA, PA 19148
MLS# PAPH2573370Listed by: KELLER WILLIAMS REAL ESTATE-LANGHORNE
