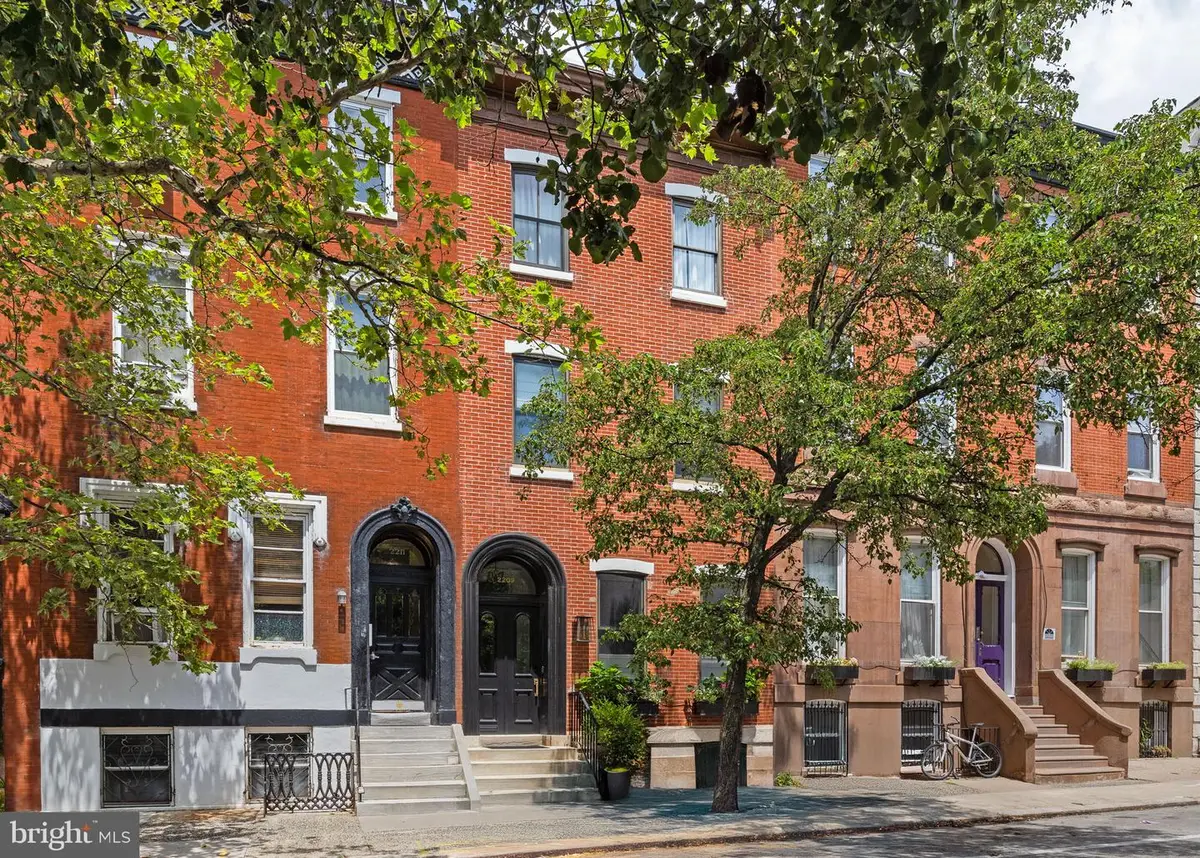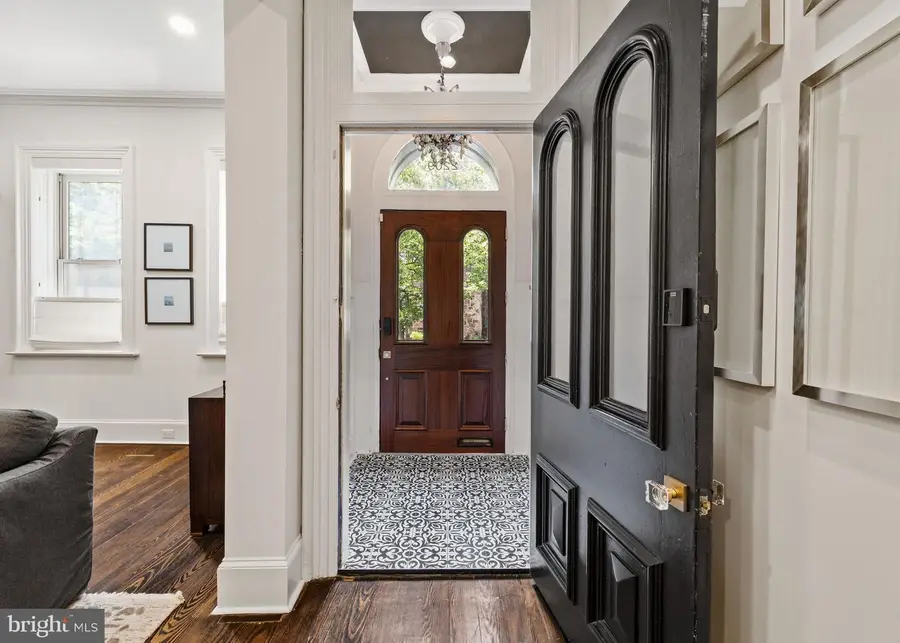2209 Spruce St, PHILADELPHIA, PA 19103
Local realty services provided by:Better Homes and Gardens Real Estate Community Realty



2209 Spruce St,PHILADELPHIA, PA 19103
$1,750,000
- 5 Beds
- 4 Baths
- 2,790 sq. ft.
- Townhouse
- Pending
Listed by:holly mack-ward
Office:elfant wissahickon-rittenhouse square
MLS#:PAPH2510292
Source:BRIGHTMLS
Price summary
- Price:$1,750,000
- Price per sq. ft.:$627.24
About this home
Picture-perfect historic details alongside impeccable finishes make for an absolutely stunning residence, where the interior’s beauty is rivaled only by the private roofdeck’s 360-degree views. The extensive renovation preserved original random-width pine floors, curved banisters, select millwork and plaster crown molding in 12-foot ceilings and used dark stained floors, crisp white walls, black doors with contemporary Emtek glass knobs, and recessed lighting paired with statement decorative fixtures to lay the foundation for its perfect old-meets-new aesthetic. The updated floorplan on the main level offers a living room anchored by a gas fireplace with alabaster mantel, powder room and an ample dining area that flows into the expansive kitchen with French doors to the secluded rear patio. Five bedrooms–including an exquisite primary suite and a large secondary suite–a third full bath and laundry are spread across the upper two floors, as well as a large wet bar with wine fridge and generous counter and storage space on the way to the roofdeck. Every detail throughout the house was carefully chosen, and nowhere is that more evident than in the kitchen, which is as gorgeous as it is functional: Legacy Crafted cabinetry that runs to the ceilings, including a full wall span; coffee station; a beverage station with prep sink convenient to the patio; Vermont Danby marble slab backsplash, countertops and island with seating for four and dramatic bell pendant lighting; Perrin and Rowe faucets and potfiller; cabinet hardware by Emtek and top-of-the-line appliances including a 36-inch Sub Zero fridge, Wolf 36-inch six-burner range and Miele steam wall oven. Upstairs the two suites are separated by a large hallway laundry closet with folding station and fun mosaic cement tile walls alongside a large linen closet. The luxurious rear corner primary suite occupies much of this floor, offering a massive bedroom with three side windows–providing gorgeous natural light with maximum privacy–a walk-in closet with custom organizers and an en-suite with two exposures; white herringbone porcelain tile floor, full-wall backsplash and surround in the oversized walk-in shower; oversize pendant over the stunning soaking tub; and marble double vanity with pivoting mirrors. The suite on the other end of this floor has an extra-large bedroom, double closet and resort-inspired bathroom with a deep soaking tub with serene blue full-wall surround, custom open shelving and another large closet. The three remaining bedrooms are on the third floor, together with a hall bath beautifully appointed with mosaic cement tile wall and surround in the walk-in shower. The expanded wet bar and notable level of privacy given the height of the neighboring properties make the Trex roofdeck all the more enviable. The basement offers ample storage space and a second set of laundry machines. In the Greenfield catchment, the sought-after Rittenhouse Square location provides the ultimate Center City living experience.
Contact an agent
Home facts
- Year built:1800
- Listing Id #:PAPH2510292
- Added:23 day(s) ago
- Updated:August 15, 2025 at 07:30 AM
Rooms and interior
- Bedrooms:5
- Total bathrooms:4
- Full bathrooms:3
- Half bathrooms:1
- Living area:2,790 sq. ft.
Heating and cooling
- Cooling:Central A/C
- Heating:Forced Air, Natural Gas
Structure and exterior
- Year built:1800
- Building area:2,790 sq. ft.
- Lot area:0.03 Acres
Schools
- Elementary school:ALBERT M. GREENFIELD SCHOOL
Utilities
- Water:Public
- Sewer:Public Sewer
Finances and disclosures
- Price:$1,750,000
- Price per sq. ft.:$627.24
- Tax amount:$17,977 (2024)
New listings near 2209 Spruce St
 $525,000Active3 beds 2 baths1,480 sq. ft.
$525,000Active3 beds 2 baths1,480 sq. ft.246-248 Krams Ave, PHILADELPHIA, PA 19128
MLS# PAPH2463424Listed by: COMPASS PENNSYLVANIA, LLC- Coming Soon
 $349,900Coming Soon3 beds 2 baths
$349,900Coming Soon3 beds 2 baths3054 Secane Pl, PHILADELPHIA, PA 19154
MLS# PAPH2527706Listed by: COLDWELL BANKER HEARTHSIDE-DOYLESTOWN - New
 $99,900Active4 beds 1 baths1,416 sq. ft.
$99,900Active4 beds 1 baths1,416 sq. ft.2623 N 30th St, PHILADELPHIA, PA 19132
MLS# PAPH2527958Listed by: TARA MANAGEMENT SERVICES INC - New
 $170,000Active3 beds 1 baths1,200 sq. ft.
$170,000Active3 beds 1 baths1,200 sq. ft.6443 Ditman St, PHILADELPHIA, PA 19135
MLS# PAPH2527976Listed by: ANCHOR REALTY NORTHEAST - New
 $174,900Active2 beds 1 baths949 sq. ft.
$174,900Active2 beds 1 baths949 sq. ft.2234 Pratt St, PHILADELPHIA, PA 19137
MLS# PAPH2527984Listed by: AMERICAN VISTA REAL ESTATE - New
 $400,000Active3 beds 2 baths1,680 sq. ft.
$400,000Active3 beds 2 baths1,680 sq. ft.Krams Ave, PHILADELPHIA, PA 19128
MLS# PAPH2527986Listed by: COMPASS PENNSYLVANIA, LLC - New
 $150,000Active0.1 Acres
$150,000Active0.1 Acres246 Krams Ave, PHILADELPHIA, PA 19128
MLS# PAPH2527988Listed by: COMPASS PENNSYLVANIA, LLC - Coming Soon
 $274,900Coming Soon3 beds 2 baths
$274,900Coming Soon3 beds 2 baths6164 Tackawanna St, PHILADELPHIA, PA 19135
MLS# PAPH2510050Listed by: COMPASS PENNSYLVANIA, LLC - New
 $199,900Active3 beds 2 baths1,198 sq. ft.
$199,900Active3 beds 2 baths1,198 sq. ft.2410 Sharswood St, PHILADELPHIA, PA 19121
MLS# PAPH2527898Listed by: ELFANT WISSAHICKON-MT AIRY - New
 $129,000Active4 beds 4 baths2,140 sq. ft.
$129,000Active4 beds 4 baths2,140 sq. ft.3146 Euclid Ave, PHILADELPHIA, PA 19121
MLS# PAPH2527968Listed by: EXP REALTY, LLC
