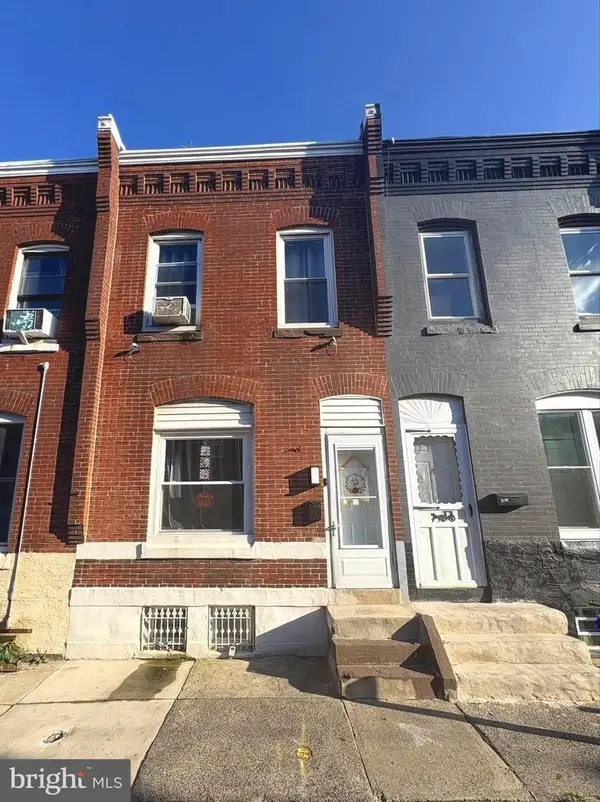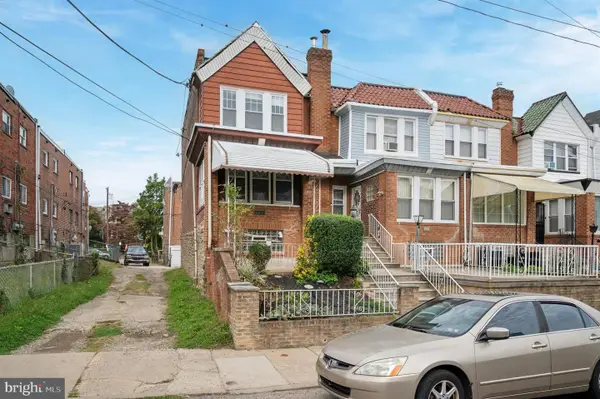2211 Pierce St, Philadelphia, PA 19145
Local realty services provided by:Better Homes and Gardens Real Estate Valley Partners
2211 Pierce St,Philadelphia, PA 19145
$240,000
- 3 Beds
- 2 Baths
- - sq. ft.
- Townhouse
- Sold
Listed by:redouane chahid
Office:yellow keys realty, llc.
MLS#:PAPH2468954
Source:BRIGHTMLS
Sorry, we are unable to map this address
Price summary
- Price:$240,000
About this home
Motivated Seller! This beautifully rehabbed 3-bedroom townhouse is a true gem. With meticulous attention to detail and tasteful design, this home offers an inviting and comfortable living space. As you step inside, you'll be greeted by an open-concept floor plan that seamlessly combines the living room, dining area, and kitchen. The new floors gleam in the natural light that pours in through the large windows. The neutral color palette and modern fixtures create a clean and contemporary ambiance that will easily complement any décor style. The kitchen is featuring brand-new stainless-steel appliances, quartz countertops, and ample cabinet space for storage. It's not only functional but also aesthetically pleasing, making meal preparation a delight. A brand-new powder room completes the first floor; Upstairs, you'll find three generously sized bedrooms, each with large windows. Complete with a bathroom that boasts a luxurious shower, sleek vanity, and designer finishes. Outside, the private patio provides a perfect space for outdoor dining or relaxation. It's an ideal spot for morning coffee or evening barbecues with friends and family. This townhouse is not only aesthetically pleasing but also offers practical features such as efficient appliances, central heating and cooling, and in-unit laundry facilities for your convenience. Situated in a desirable neighborhood, you'll have easy access to local amenities, parks, schools, and commuter routes, making it an excellent choice for a modern, urban lifestyle. Whether you're a first-time homebuyer, a small family, or looking to downsize, this meticulously rehabbed 3-bedroom townhouse is a turnkey solution for your housing needs. Don't miss the opportunity to make it your own and enjoy the best in contemporary living.
Contact an agent
Home facts
- Year built:1920
- Listing ID #:PAPH2468954
- Added:172 day(s) ago
- Updated:September 30, 2025 at 09:49 PM
Rooms and interior
- Bedrooms:3
- Total bathrooms:2
- Full bathrooms:1
- Half bathrooms:1
Heating and cooling
- Cooling:Central A/C
- Heating:Forced Air, Natural Gas
Structure and exterior
- Year built:1920
Utilities
- Water:Public
- Sewer:Public Sewer
Finances and disclosures
- Price:$240,000
- Tax amount:$2,406 (2024)
New listings near 2211 Pierce St
- New
 $175,000Active3 beds 1 baths1,048 sq. ft.
$175,000Active3 beds 1 baths1,048 sq. ft.3463 Joyce St, PHILADELPHIA, PA 19134
MLS# PAPH2542782Listed by: KELLER WILLIAMS REAL ESTATE-LANGHORNE - New
 $175,000Active3 beds 3 baths1,284 sq. ft.
$175,000Active3 beds 3 baths1,284 sq. ft.6010 N Camac St, PHILADELPHIA, PA 19141
MLS# PAPH2543114Listed by: KW EMPOWER - New
 $320,000Active3 beds 1 baths1,312 sq. ft.
$320,000Active3 beds 1 baths1,312 sq. ft.3312 Almond St, PHILADELPHIA, PA 19134
MLS# PAPH2541842Listed by: BHHS FOX & ROACH-CENTER CITY WALNUT - New
 $164,900Active3 beds 2 baths1,044 sq. ft.
$164,900Active3 beds 2 baths1,044 sq. ft.6217 N Bouvier St, PHILADELPHIA, PA 19141
MLS# PAPH2542174Listed by: RE/MAX AFFILIATES - New
 $399,000Active2 beds 1 baths531 sq. ft.
$399,000Active2 beds 1 baths531 sq. ft.408 S Alder St, PHILADELPHIA, PA 19147
MLS# PAPH2542728Listed by: REALTY MARK ASSOCIATES - KOP - New
 $325,000Active3 beds 2 baths1,080 sq. ft.
$325,000Active3 beds 2 baths1,080 sq. ft.2343 Fernon St, PHILADELPHIA, PA 19145
MLS# PAPH2542982Listed by: KW EMPOWER - Coming SoonOpen Sat, 11am to 1pm
 $170,000Coming Soon3 beds 1 baths
$170,000Coming Soon3 beds 1 baths1539 Dyre St, PHILADELPHIA, PA 19124
MLS# PAPH2543088Listed by: UNITED REAL ESTATE - New
 $249,500Active3 beds 2 baths1,248 sq. ft.
$249,500Active3 beds 2 baths1,248 sq. ft.2044 S Bucknell St, PHILADELPHIA, PA 19145
MLS# PAPH2543096Listed by: HOMESMART REALTY ADVISORS - New
 $315,000Active3 beds 3 baths1,634 sq. ft.
$315,000Active3 beds 3 baths1,634 sq. ft.7146 Tulip St, PHILADELPHIA, PA 19135
MLS# PAPH2543098Listed by: KW EMPOWER - New
 $275,000Active2 beds 2 baths1,134 sq. ft.
$275,000Active2 beds 2 baths1,134 sq. ft.1253 S 32nd St, PHILADELPHIA, PA 19146
MLS# PAPH2543120Listed by: HOME VISTA REALTY
