2248 Earp St, Philadelphia, PA 19146
Local realty services provided by:Better Homes and Gardens Real Estate Reserve
2248 Earp St,Philadelphia, PA 19146
$450,000
- 3 Beds
- 3 Baths
- 2,151 sq. ft.
- Townhouse
- Pending
Listed by: holly mack-ward, robin mack-ward
Office: elfant wissahickon-rittenhouse square
MLS#:PAPH2493232
Source:BRIGHTMLS
Price summary
- Price:$450,000
- Price per sq. ft.:$209.21
About this home
SELLER OFFERING $5,000 towards your closing costs. Get everything you expect in a newly built home–stylish contemporary kitchen and baths, finished basement, and a full-floor primary suite–along with a beyond-impressive skyline view in a great Point Breeze location. This is the last house on the block that ends at Wharton Square Park, putting the park entrance in view from your front steps.The open-plan first floor has super high ceilings with crown molding, recessed lighting and hardwood floors through the living, dining and showroom kitchen. Here 42-inch white Shaker-style cabinets have contrasting black hardware and a glossy black subway tile backsplash and quartz countertops with thick black veining. The stainless steel LG appliance package includes a slide-in range with convection oven and French door fridge. This level gets great natural light from an oversized front casement window and sliders to the rear, which offers a nice-size patio with privacy fence. No fighting over who gets which room–the second floor has two bedrooms of equal generous size with large closets, and there’s a large hall bath with marble vanity, Smart mirror, large-format veined porcelain tile floor and full-wall surround in the step-in shower with penny tile floor and frameless glass doors. The primary suite occupies the third floor, offering a good-sized bedroom, large walkthrough closet and a resort-worthy bathroom with a marble double vanity with Smart mirror, dramatic soaking tub and large-format charcoal porcelain tile floor and full-wall surround in the large shower with frameless glass doors. There’s a wet bar at the landing on the way out to the roof deck with absolutely jaw-dropping panoramic skyline views to the north and treetops from the park to the west. There’s another 500-plus square feet of living space in the basement, which has a handsome powder room, laundry closet with LG Thinq frontloaders, and a large space at the back for whatever you need–home office, playroom or media room. In addition to being super close to the park, you’ve got a ton of retail and dining options in the surrounding blocks. Neighborhood faves include Madira Bar, 22nd St Cafe and Philly Tacos. Indulge at Washington Ave’s Dock Street Brewery, Small Oven Pastry Shop & Porco's Porchetteria, Breezy’s Deli, Bagels & Co. then work it off at Open Box Fitness, Planet FItness or Tuck Barre and Pilates, while everyday staples are convenient from CVS and Aldi.
Contact an agent
Home facts
- Year built:2023
- Listing ID #:PAPH2493232
- Added:255 day(s) ago
- Updated:February 22, 2026 at 08:27 AM
Rooms and interior
- Bedrooms:3
- Total bathrooms:3
- Full bathrooms:2
- Half bathrooms:1
- Living area:2,151 sq. ft.
Heating and cooling
- Cooling:Central A/C
- Heating:Forced Air, Natural Gas
Structure and exterior
- Year built:2023
- Building area:2,151 sq. ft.
- Lot area:0.02 Acres
Utilities
- Water:Public
- Sewer:Public Sewer
Finances and disclosures
- Price:$450,000
- Price per sq. ft.:$209.21
- Tax amount:$2,360 (2024)
New listings near 2248 Earp St
- Coming Soon
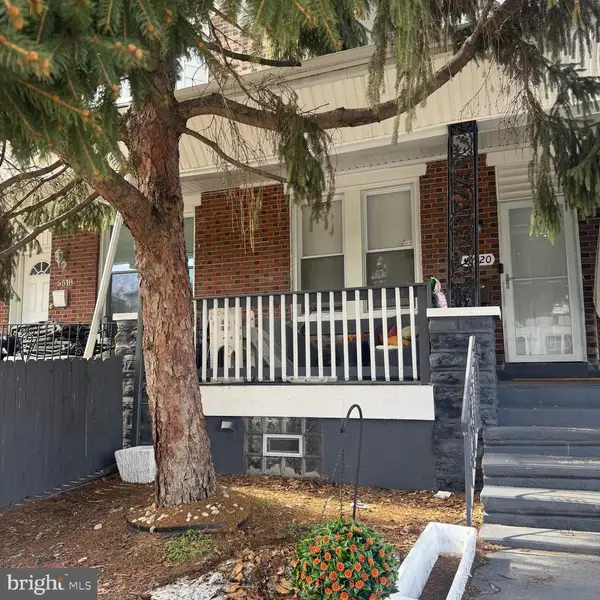 $244,900Coming Soon4 beds 2 baths
$244,900Coming Soon4 beds 2 baths5520 N 7th St, PHILADELPHIA, PA 19120
MLS# PAPH2586606Listed by: HOMESMART REALTY ADVISORS - New
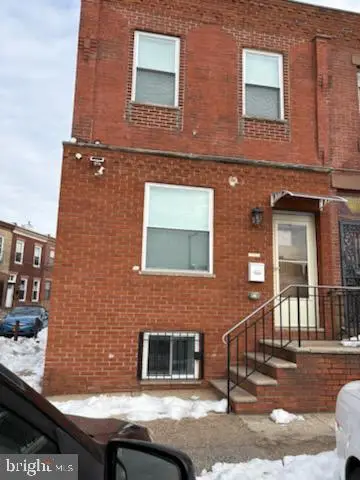 $588,000Active3 beds 3 baths1,488 sq. ft.
$588,000Active3 beds 3 baths1,488 sq. ft.1731 W Passyunk Ave, PHILADELPHIA, PA 19145
MLS# PAPH2578128Listed by: BURHOLME REALTY - New
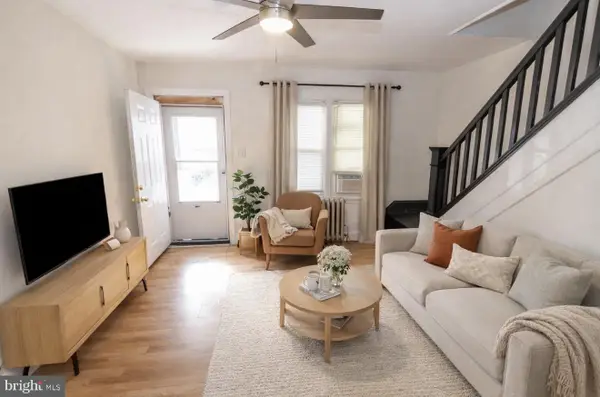 $125,000Active3 beds 1 baths884 sq. ft.
$125,000Active3 beds 1 baths884 sq. ft.313 N Redfield St, PHILADELPHIA, PA 19139
MLS# PAPH2586600Listed by: BHHS FOX&ROACH-NEWTOWN SQUARE - Coming Soon
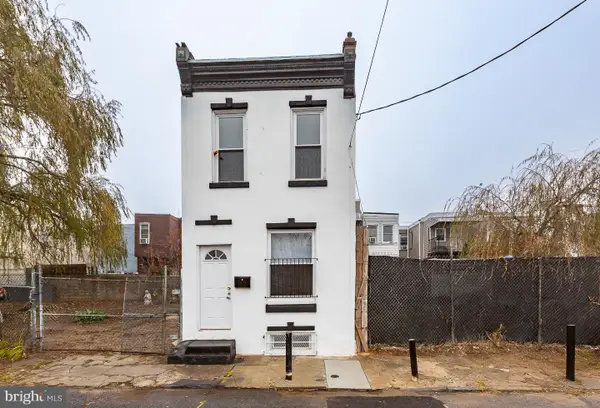 $190,000Coming Soon3 beds 1 baths
$190,000Coming Soon3 beds 1 baths2735 N Waterloo St, PHILADELPHIA, PA 19133
MLS# PAPH2586332Listed by: KELLER WILLIAMS REAL ESTATE - NEWTOWN - Coming Soon
 $345,900Coming Soon3 beds 2 baths
$345,900Coming Soon3 beds 2 baths2022 Lansing St, PHILADELPHIA, PA 19152
MLS# PAPH2586570Listed by: CANAAN REALTY INVESTMENT GROUP - New
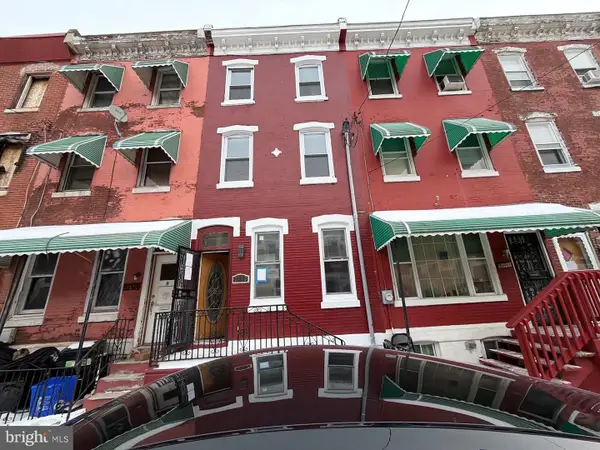 $249,900Active4 beds -- baths1,380 sq. ft.
$249,900Active4 beds -- baths1,380 sq. ft.2113 N Woodstock St, PHILADELPHIA, PA 19121
MLS# PAPH2586540Listed by: GENSTONE REALTY - Coming Soon
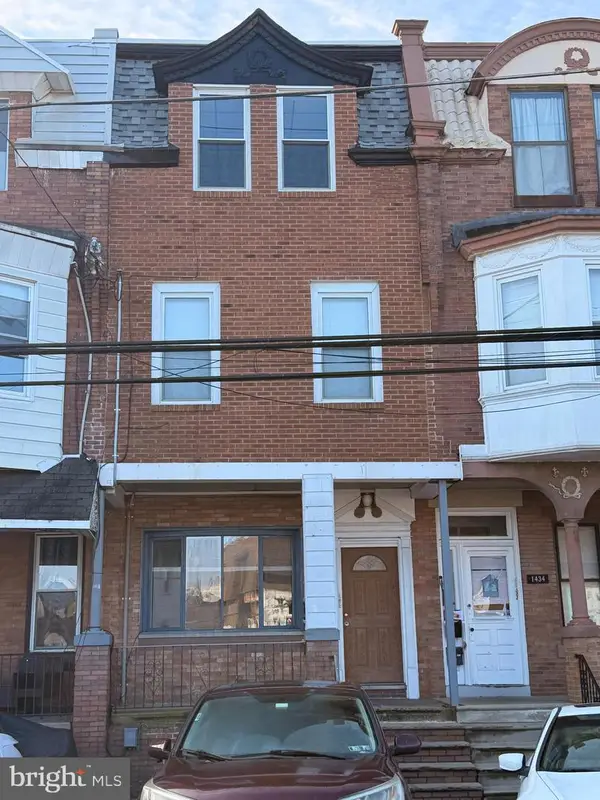 $575,000Coming Soon6 beds -- baths
$575,000Coming Soon6 beds -- baths1432 W Porter St, PHILADELPHIA, PA 19145
MLS# PAPH2582970Listed by: RE/MAX ONE REALTY - Coming Soon
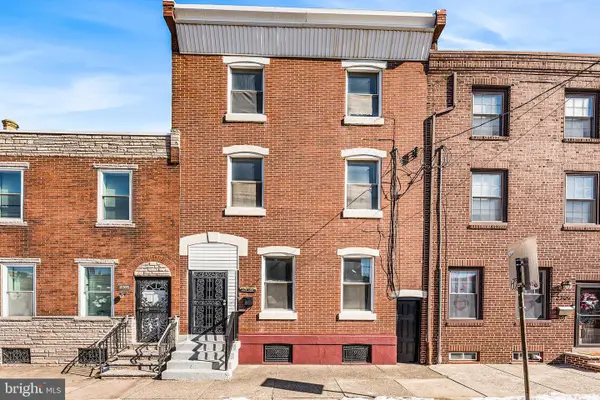 $369,000Coming Soon4 beds 2 baths
$369,000Coming Soon4 beds 2 baths2707 E Huntingdon St, PHILADELPHIA, PA 19125
MLS# PAPH2586488Listed by: REALTY MARK ASSOCIATES - New
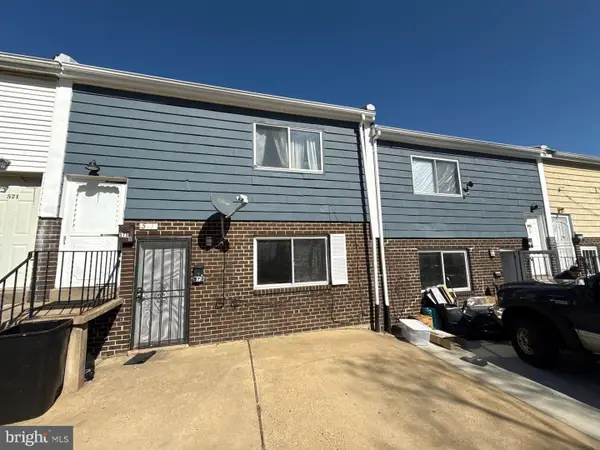 $250,000Active4 beds -- baths1,716 sq. ft.
$250,000Active4 beds -- baths1,716 sq. ft.573 Allengrove St, PHILADELPHIA, PA 19120
MLS# PAPH2586544Listed by: BETTER HOMES AND GARDENS REAL ESTATE - MATURO PA - Coming SoonOpen Sat, 1 to 3pm
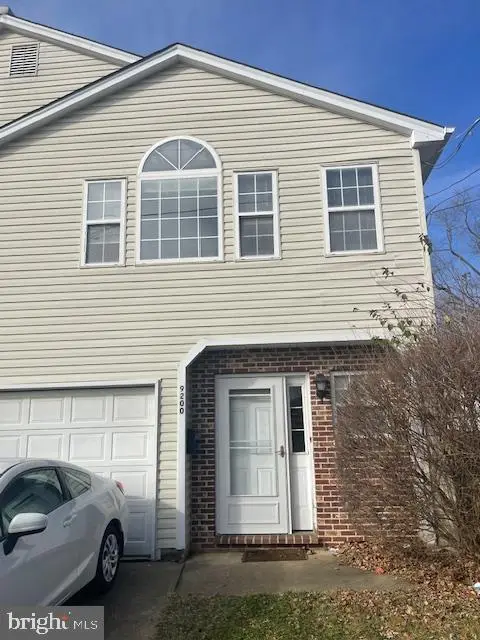 $519,900Coming Soon3 beds 3 baths
$519,900Coming Soon3 beds 3 baths9200 Old Newtown Rd, PHILADELPHIA, PA 19115
MLS# PAPH2586556Listed by: MARKET FORCE REALTY

