226 Benner St, Philadelphia, PA 19111
Local realty services provided by:Better Homes and Gardens Real Estate GSA Realty
226 Benner St,Philadelphia, PA 19111
$230,000
- 3 Beds
- 1 Baths
- 1,120 sq. ft.
- Townhouse
- Active
Listed by: etta norton
Office: quinn & wilson, inc.
MLS#:PAPH2560592
Source:BRIGHTMLS
Price summary
- Price:$230,000
- Price per sq. ft.:$205.36
About this home
Classic Northeast Philly Townhouse! Brick construction. attached one car garage. fenced in front yard with beautiful wrought iron fencing. The hardwood floors and spacious rooms make a welcome retreat from the hassles of everyday life. The archway to the formal dining room with nostalgic pass thru to the eat in kitchen are perfect for everyday living or great entertaining. Well maintained and loved, this home offers generous bedrooms and closet space to the second floor with convenient chair lift. the ceramic tile bath is centrally located. The finished family room is great for relaxing, playing, hobbies, and fun gatherings. There is lots of built in storage. The separate laundry/utility room is a perfect space and leads out to the fenced back yard, driveway and attached one car garage. Gas hot air heat, central air and an ideal location. Near public transportation, parks, and train.
Contact an agent
Home facts
- Year built:1950
- Listing ID #:PAPH2560592
- Added:99 day(s) ago
- Updated:February 25, 2026 at 02:44 PM
Rooms and interior
- Bedrooms:3
- Total bathrooms:1
- Full bathrooms:1
- Flooring:Carpet, Hardwood, Vinyl
- Dining Description:Dining Room, Formal/Separate Dining Room
- Bathrooms Description:Bathroom 1
- Kitchen Description:Built-In Microwave, Carpet, Dishwasher, Disposal, Kitchen - Eat-In, Kitchen - Table Space, Microwave, Refrigerator, Stove, Water Heater
- Bedroom Description:Carpet, Walk In Closet(s)
- Basement:Yes
- Basement Description:Daylight, Full
- Living area:1,120 sq. ft.
Heating and cooling
- Cooling:Central A/C
- Heating:90% Forced Air, Natural Gas
Structure and exterior
- Roof:Flat
- Year built:1950
- Building area:1,120 sq. ft.
- Lot area:0.06 Acres
- Architectural Style:AirLite
- Construction Materials:Masonry
- Exterior Features:Gutter System, Sidewalks, Street Lights
- Foundation Description:Block
- Levels:2 Stories
Utilities
- Water:Public
- Sewer:Public Sewer
Finances and disclosures
- Price:$230,000
- Price per sq. ft.:$205.36
- Tax amount:$3,037 (2025)
Features and amenities
- Laundry features:Dryer, Dryer - Electric, Laundry, Washer
- Amenities:100 Amp Service, Cable TV Available, Carpet, Electric Available, Natural Gas Available, Window Treatments
New listings near 226 Benner St
- Open Sat, 12 to 2pmNew
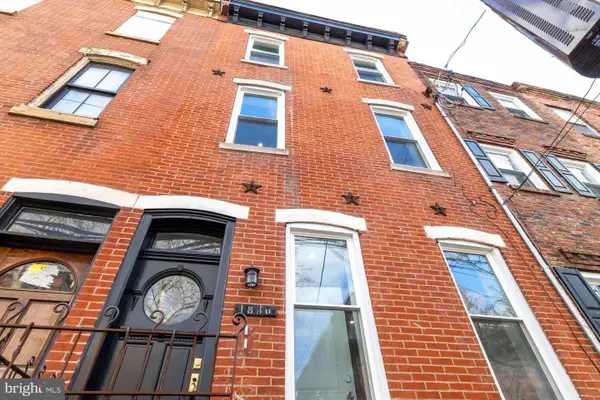 $749,000Active4 beds -- baths2,280 sq. ft.
$749,000Active4 beds -- baths2,280 sq. ft.1830 Catharine St, PHILADELPHIA, PA 19146
MLS# PAPH2586300Listed by: ELFANT WISSAHICKON-RITTENHOUSE SQUARE - New
 $339,000Active3 beds 2 baths1,107 sq. ft.
$339,000Active3 beds 2 baths1,107 sq. ft.8828 Fairfield St, PHILADELPHIA, PA 19152
MLS# PAPH2587242Listed by: COLDWELL BANKER REALTY - New
 $175,000Active3 beds 1 baths944 sq. ft.
$175,000Active3 beds 1 baths944 sq. ft.1253 S Saint Bernard St, PHILADELPHIA, PA 19143
MLS# PAPH2587914Listed by: ELITE REALTY GROUP UNL. INC. - New
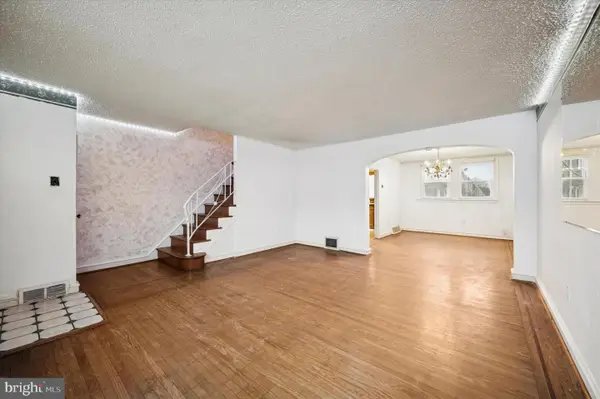 $240,000Active3 beds 2 baths1,246 sq. ft.
$240,000Active3 beds 2 baths1,246 sq. ft.6024 Reach St, PHILADELPHIA, PA 19111
MLS# PAPH2588024Listed by: BHHS FOX & ROACH-BLUE BELL - New
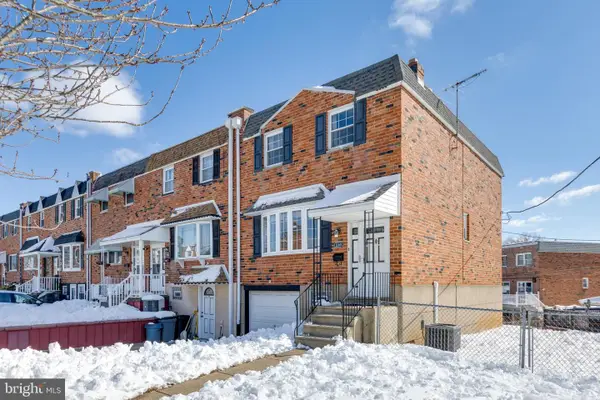 $300,000Active3 beds 2 baths1,360 sq. ft.
$300,000Active3 beds 2 baths1,360 sq. ft.12401 Medford Rd, PHILADELPHIA, PA 19154
MLS# PAPH2588048Listed by: KELLER WILLIAMS MAIN LINE - New
 $145,000Active3 beds 1 baths1,032 sq. ft.
$145,000Active3 beds 1 baths1,032 sq. ft.5830 Norfolk St, PHILADELPHIA, PA 19143
MLS# PAPH2588066Listed by: TCS MANAGEMENT, LLC - New
 $210,000Active2 beds 1 baths936 sq. ft.
$210,000Active2 beds 1 baths936 sq. ft.2131 Cross St, PHILADELPHIA, PA 19146
MLS# PAPH2588070Listed by: VYLLA HOME 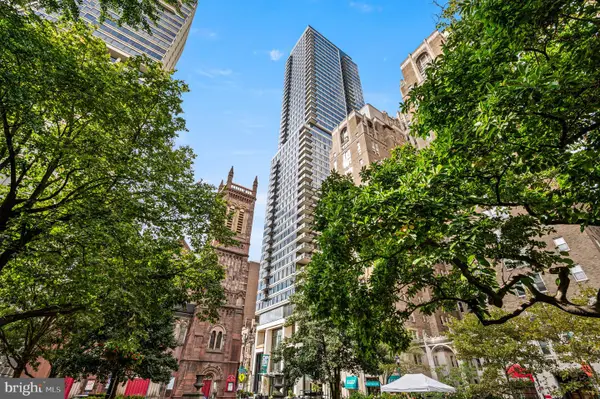 $7,750,000Pending3 beds 4 baths4,628 sq. ft.
$7,750,000Pending3 beds 4 baths4,628 sq. ft.1911 Walnut Street #4201, PHILADELPHIA, PA 19103
MLS# PAPH2587952Listed by: FUSION PHL REALTY, LLC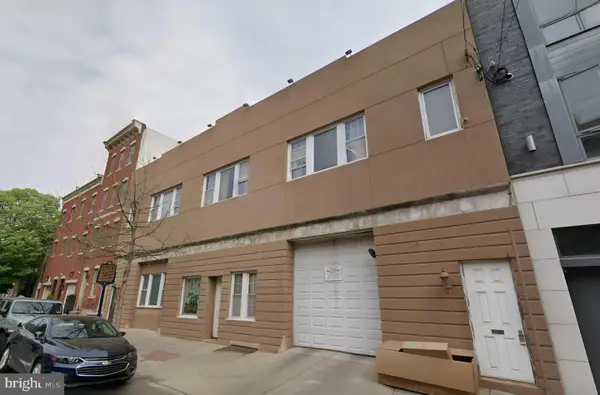 $1,500,000Pending-- beds -- baths11,556 sq. ft.
$1,500,000Pending-- beds -- baths11,556 sq. ft.1523-29 Bainbridge St, PHILADELPHIA, PA 19146
MLS# PAPH2564386Listed by: BHHS FOX & ROACH-CENTER CITY WALNUT- Coming Soon
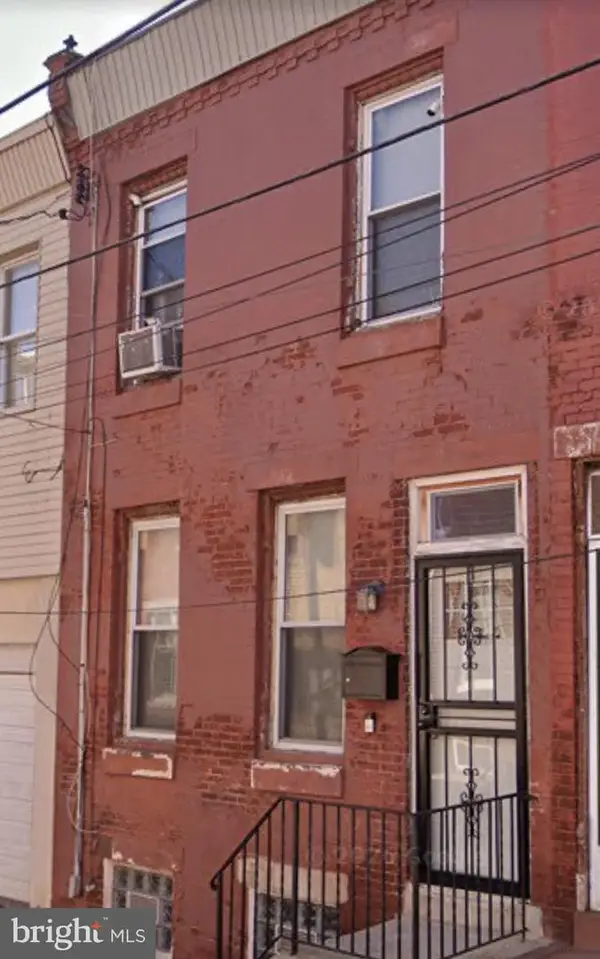 $450,000Coming Soon3 beds 3 baths
$450,000Coming Soon3 beds 3 baths1938 Annin St, PHILADELPHIA, PA 19146
MLS# PAPH2587256Listed by: KELLER WILLIAMS MAIN LINE

