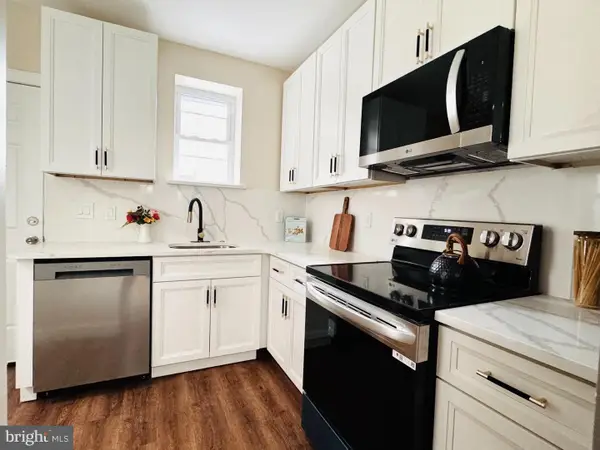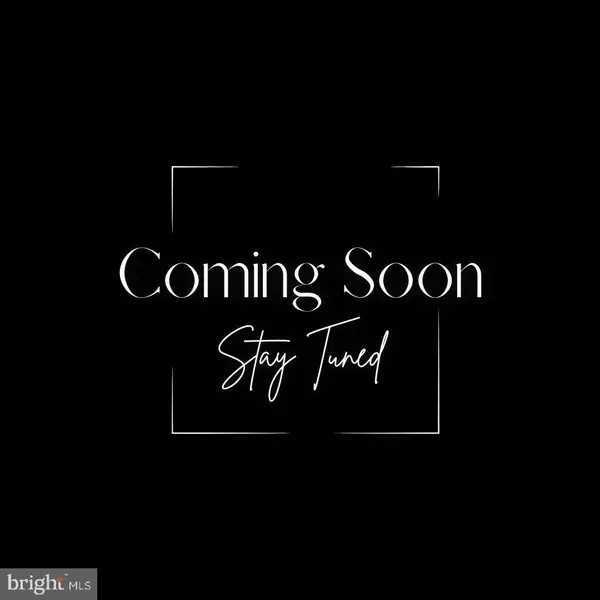2301 Cherry St #14e, Philadelphia, PA 19103
Local realty services provided by:Better Homes and Gardens Real Estate Cassidon Realty
2301 Cherry St #14e,Philadelphia, PA 19103
$573,900
- 2 Beds
- 2 Baths
- 1,642 sq. ft.
- Condominium
- Pending
Listed by:leanne hirsch
Office:kw empower
MLS#:PAPH2489482
Source:BRIGHTMLS
Price summary
- Price:$573,900
- Price per sq. ft.:$349.51
About this home
Did you know the Architect who designed Rivers Edge was greatly influenced by the famous Swiss architect and designer, Le Corbusier? Do you appreciate contemporary design? Check out this fully renovated and meticulously designed, multi-level condominium with 2 bedrooms, a flex room, 2 bathrooms, assigned garage parking and 2 balconies. Entry level – Extra-large walk-in storage closet/laundry room with full size side by side washer & dryer and shelving. The second bedroom is flooded with natural light streaming from a glass block wall and includes a chic bathroom. There is an additional coat closet. Living area – This entire level is streaming with sunshine, Large open living & dining area with 2 sets of new floor-to-ceiling glass sliding doors with access from the dinning or living room with unobstructed river views. The gourmet kitchen features green subway tile, granite countertops, and stainless steel appliances. A large pantry with pullout drawers and a separate coffee bar. Bedroom level – Luxurious Prime bedroom with a flex room and spa-like bathroom and multiple closets. New floor to ceiling glass sliders the length of the bedroom with sunset and river views. State of the art white bathroom with double sinks, huge walk-in shower with rain shower head and plenty of closets. Rivers Edge is a boutique condominium building with a 24-hour doorman, a renovated lobby, use of an EXPANSIVE ROOF DECK with endless 360 degree views…spectacular during fireworks or drone shows! If you work in the city or want to take advantage of all the city offers, this home is ideal for you. The tranquil, off-the-beaten-path location is only a short walk to Center City, Market Street business district, Rittenhouse, Suburban Station, Amtrak’s 30th Street Station, University City (University of Pennsylvania and Drexel University), and the Art Museum. Shop at Giant and Starbucks right next door. Not to mention that Whole Foods and Trader Joe's are a few blocks away. Drive out of your parking spot and get onto all major highways, including 76, 676, and 95, within minutes. PET-FRIENDLY.” New Pilate Studio is located on the street level. EV charger installation ability. Located in the Albert Greenfield Elementary School catchment. The homeowners' association has declared a special assessment for the upcoming Façade and Window Replacement project. The project is scheduled to begin in September 2025. There is a special assessment of $133,784 for this work. The Seller has agreed to pay half at closing, $66,892.00.
Contact an agent
Home facts
- Year built:1980
- Listing ID #:PAPH2489482
- Added:221 day(s) ago
- Updated:October 01, 2025 at 07:32 AM
Rooms and interior
- Bedrooms:2
- Total bathrooms:2
- Full bathrooms:2
- Living area:1,642 sq. ft.
Heating and cooling
- Cooling:Central A/C, Zoned
- Heating:Electric, Heat Pump(s)
Structure and exterior
- Year built:1980
- Building area:1,642 sq. ft.
Utilities
- Water:Public
- Sewer:Public Sewer
Finances and disclosures
- Price:$573,900
- Price per sq. ft.:$349.51
- Tax amount:$7,718 (2024)
New listings near 2301 Cherry St #14e
- Coming Soon
 $369,999Coming Soon3 beds 2 baths
$369,999Coming Soon3 beds 2 baths2831 Chase Rd, PHILADELPHIA, PA 19152
MLS# PAPH2543216Listed by: COMPASS PENNSYLVANIA, LLC - Coming Soon
 $269,500Coming Soon3 beds 2 baths
$269,500Coming Soon3 beds 2 baths5637 Rodman St, PHILADELPHIA, PA 19143
MLS# PAPH2508854Listed by: MERCURY REAL ESTATE GROUP - Coming Soon
 $189,900Coming Soon3 beds 1 baths
$189,900Coming Soon3 beds 1 baths4702 Lansing St, PHILADELPHIA, PA 19136
MLS# PAPH2542940Listed by: REAL BROKER, LLC - New
 $219,900Active3 beds 1 baths1,248 sq. ft.
$219,900Active3 beds 1 baths1,248 sq. ft.4313 Sheffield Ave, PHILADELPHIA, PA 19136
MLS# PAPH2543196Listed by: HIGH LITE REALTY LLC - New
 $255,000Active2 beds 1 baths1,060 sq. ft.
$255,000Active2 beds 1 baths1,060 sq. ft.1900 John F Kennedy Blvd #307, PHILADELPHIA, PA 19103
MLS# PAPH2542204Listed by: BHHS FOX & ROACH-HAVERFORD - New
 $345,000Active4 beds -- baths1,230 sq. ft.
$345,000Active4 beds -- baths1,230 sq. ft.1911 72nd Ave, PHILADELPHIA, PA 19138
MLS# PAPH2543058Listed by: EXP REALTY, LLC. - New
 $229,999Active3 beds 1 baths1,080 sq. ft.
$229,999Active3 beds 1 baths1,080 sq. ft.5720 Harbison Ave, PHILADELPHIA, PA 19135
MLS# PAPH2542740Listed by: REALTY MARK ASSOCIATES - New
 $309,900Active4 beds 3 baths2,040 sq. ft.
$309,900Active4 beds 3 baths2,040 sq. ft.4312 Rhawn St, PHILADELPHIA, PA 19136
MLS# PAPH2543178Listed by: HOMESTARR REALTY - New
 $190,000Active3 beds 1 baths990 sq. ft.
$190,000Active3 beds 1 baths990 sq. ft.7723 Temple Rd, PHILADELPHIA, PA 19150
MLS# PAPH2543182Listed by: BHHS FOX & ROACH-JENKINTOWN - New
 $289,000Active3 beds 2 baths1,568 sq. ft.
$289,000Active3 beds 2 baths1,568 sq. ft.3557 Oakmont St, PHILADELPHIA, PA 19136
MLS# PAPH2541210Listed by: HOME VISTA REALTY
