2308 Montrose St, PHILADELPHIA, PA 19146
Local realty services provided by:Better Homes and Gardens Real Estate Premier
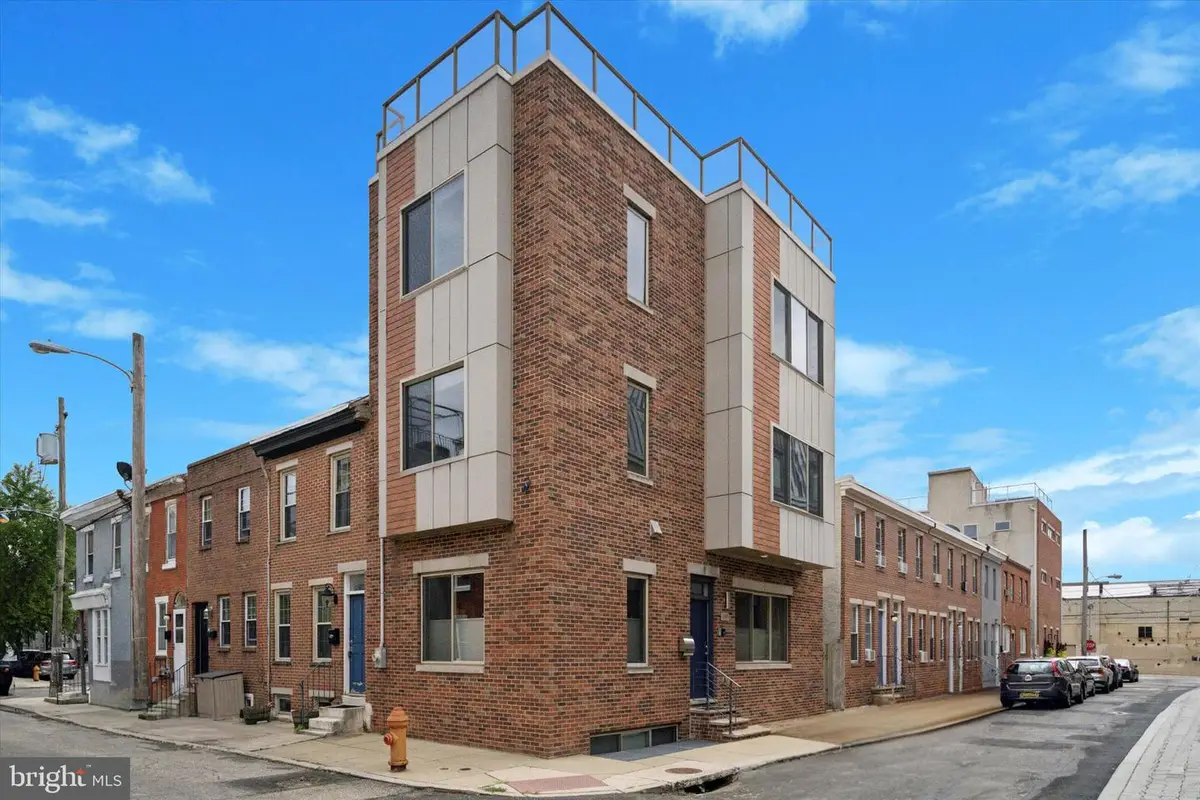

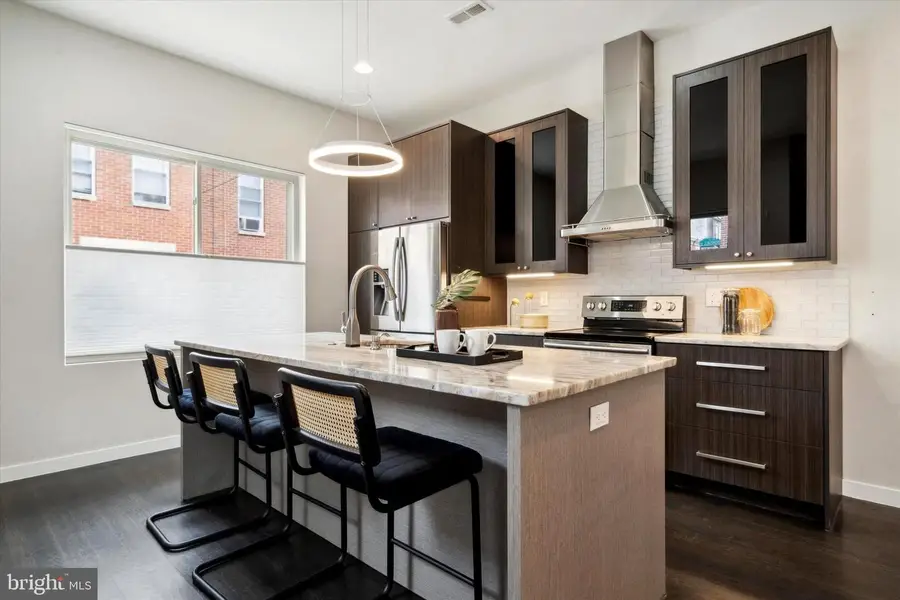
2308 Montrose St,PHILADELPHIA, PA 19146
$699,900
- 3 Beds
- 3 Baths
- 2,049 sq. ft.
- Townhouse
- Active
Listed by:kerry m carr
Office:compass pennsylvania, llc.
MLS#:PAPH2421408
Source:BRIGHTMLS
Price summary
- Price:$699,900
- Price per sq. ft.:$341.58
About this home
Modern Corner Townhome with Center City with Skyline 360 Views in Graduate Hospital**
Welcome to 2308 Montrose Street, a beautifully designed corner townhouse nestled in the heart of Philadelphia’s sought-after Graduate Hospital neighborhood. This newer construction gem offers a rare combination of style, space, and city views—featuring 360-degree skyline vistas from your private rooftop deck.
Spanning 2,049 sqft of thoughtfully curated living space, this home offers 3 spacious bedrooms and 3 full baths, with a fully finished basement that’s bathed in plenty of natural light—perfect for a 4th bedroom, media room, or home office.
Step inside to discover an open-concept main floor where high ceilings, oversized windows, and rich hardwood floors create a bright and inviting ambiance. The gourmet kitchen is outfitted with high-end appliances, sleek cabinetry, and generous counter space—ideal for both everyday meals and lively dinner parties.
The second floor features a versatile layout with a large bedroom, full bathroom, and a flexible office or guest room. On the third floor, the primary suite serves as your personal retreat, complete with a sun-drenched windowed walk-in closet and a spa-inspired en-suite bathroom with double vanities and designer fixtures.
Ascend to the rooftop and you’ll find a showstopper: your own private oasis in the sky, perfect for hosting friends or relaxing under the stars. With a new roof (2023), central A/C, gas heat, and laundry on the upper level, this home checks every box for comfort and peace of mind.
Located steps from CHOP, Penn, and local favorites like Sidecar and Dock Street Brewery, 2308 Montrose Street delivers an unbeatable blend of modern luxury and urban convenience.
**Don’t miss your chance to make this corner-lot stunner your own—schedule a tour today!**
Contact an agent
Home facts
- Year built:2018
- Listing Id #:PAPH2421408
- Added:112 day(s) ago
- Updated:August 15, 2025 at 01:42 PM
Rooms and interior
- Bedrooms:3
- Total bathrooms:3
- Full bathrooms:3
- Living area:2,049 sq. ft.
Heating and cooling
- Cooling:Central A/C
- Heating:Electric, Forced Air
Structure and exterior
- Roof:Fiberglass
- Year built:2018
- Building area:2,049 sq. ft.
- Lot area:0.01 Acres
Utilities
- Water:Public
- Sewer:Public Sewer
Finances and disclosures
- Price:$699,900
- Price per sq. ft.:$341.58
- Tax amount:$2,004 (2025)
New listings near 2308 Montrose St
- New
 $485,000Active2 beds 2 baths840 sq. ft.
$485,000Active2 beds 2 baths840 sq. ft.255 S 24th St, PHILADELPHIA, PA 19103
MLS# PAPH2527630Listed by: BHHS FOX & ROACH-CENTER CITY WALNUT - New
 $289,900Active4 beds 2 baths1,830 sq. ft.
$289,900Active4 beds 2 baths1,830 sq. ft.2824-28 Pratt St, PHILADELPHIA, PA 19137
MLS# PAPH2527772Listed by: DYDAK REALTY - New
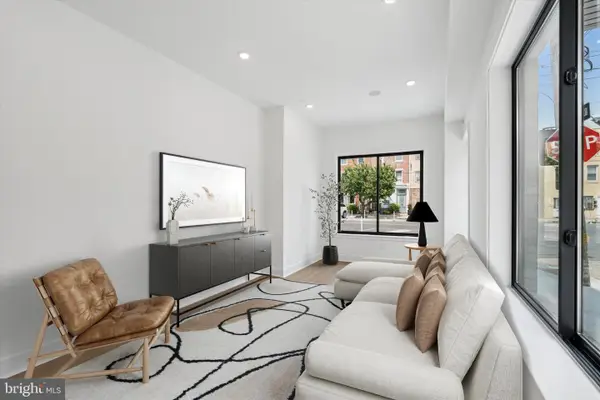 $724,999Active3 beds 4 baths1,800 sq. ft.
$724,999Active3 beds 4 baths1,800 sq. ft.919 S 11th St #1, PHILADELPHIA, PA 19147
MLS# PAPH2528026Listed by: KW EMPOWER - New
 $125,000Active3 beds 1 baths1,260 sq. ft.
$125,000Active3 beds 1 baths1,260 sq. ft.5437 Webster St, PHILADELPHIA, PA 19143
MLS# PAPH2528028Listed by: HERITAGE HOMES REALTY - New
 $684,999Active3 beds 3 baths1,700 sq. ft.
$684,999Active3 beds 3 baths1,700 sq. ft.919 S 11th St #2, PHILADELPHIA, PA 19147
MLS# PAPH2528032Listed by: KW EMPOWER - New
 $364,900Active4 beds -- baths1,940 sq. ft.
$364,900Active4 beds -- baths1,940 sq. ft.5125 Willows Ave, PHILADELPHIA, PA 19143
MLS# PAPH2525930Listed by: KW EMPOWER - Coming Soon
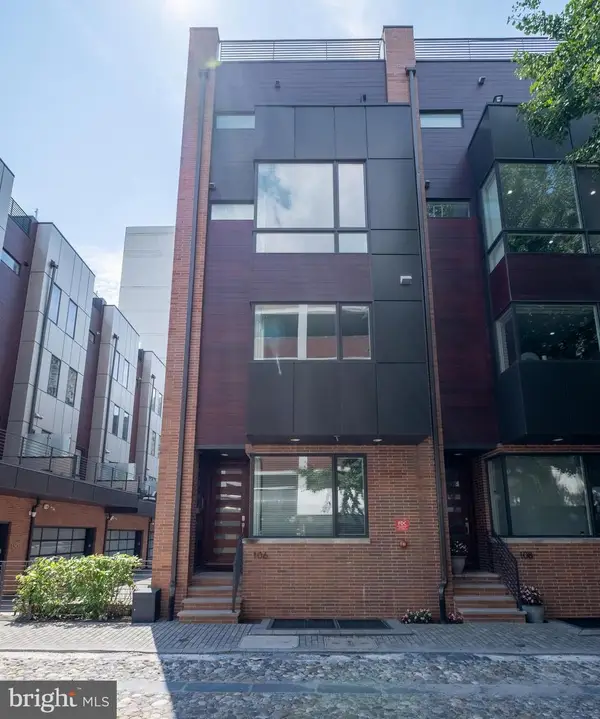 $1,550,000Coming Soon5 beds 7 baths
$1,550,000Coming Soon5 beds 7 baths106 Sansom St, PHILADELPHIA, PA 19106
MLS# PAPH2527770Listed by: MAXWELL REALTY COMPANY - New
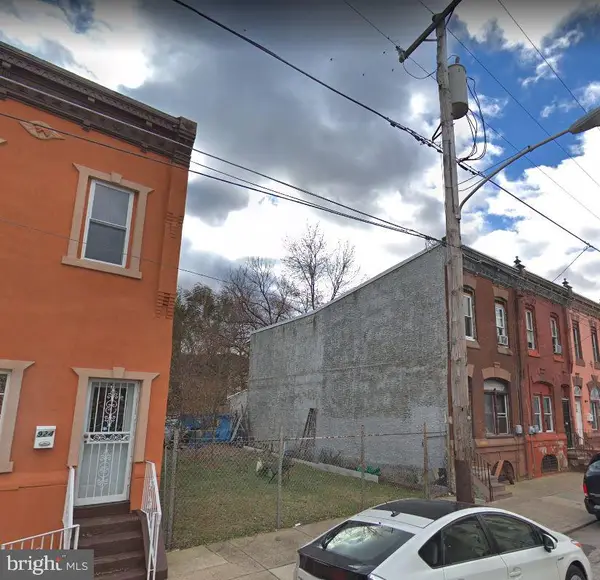 $99,000Active0.02 Acres
$99,000Active0.02 Acres926 W Huntingdon St, PHILADELPHIA, PA 19133
MLS# PAPH2528034Listed by: HERITAGE HOMES REALTY - Coming SoonOpen Sat, 11am to 1pm
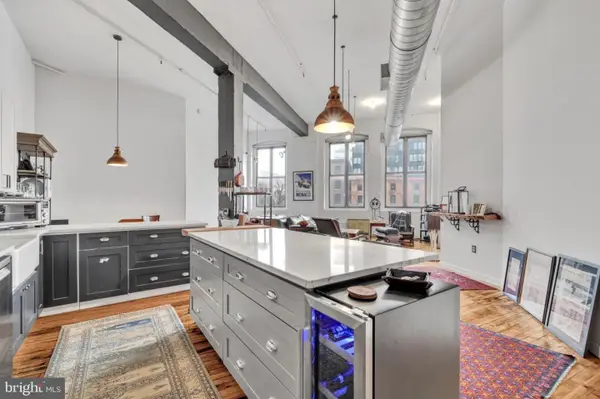 $389,990Coming Soon1 beds 1 baths
$389,990Coming Soon1 beds 1 baths428 N 13th St #3b, PHILADELPHIA, PA 19123
MLS# PAPH2523194Listed by: COMPASS PENNSYLVANIA, LLC - New
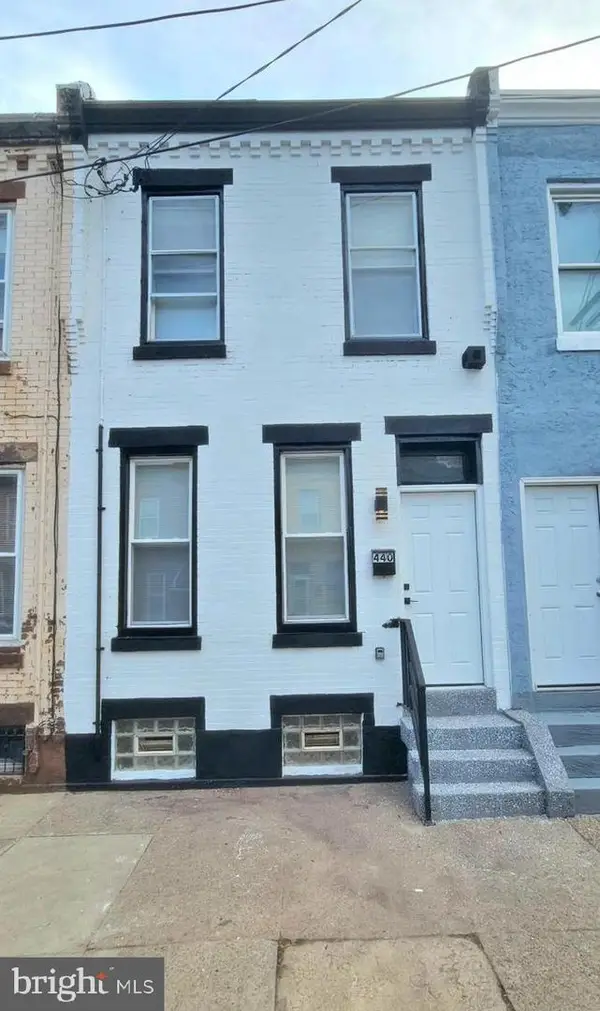 $199,900Active3 beds 2 baths1,120 sq. ft.
$199,900Active3 beds 2 baths1,120 sq. ft.440 W Butler St, PHILADELPHIA, PA 19140
MLS# PAPH2528016Listed by: RE/MAX AFFILIATES
