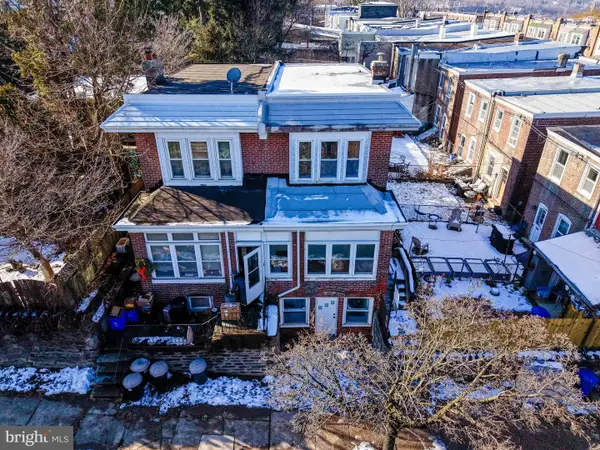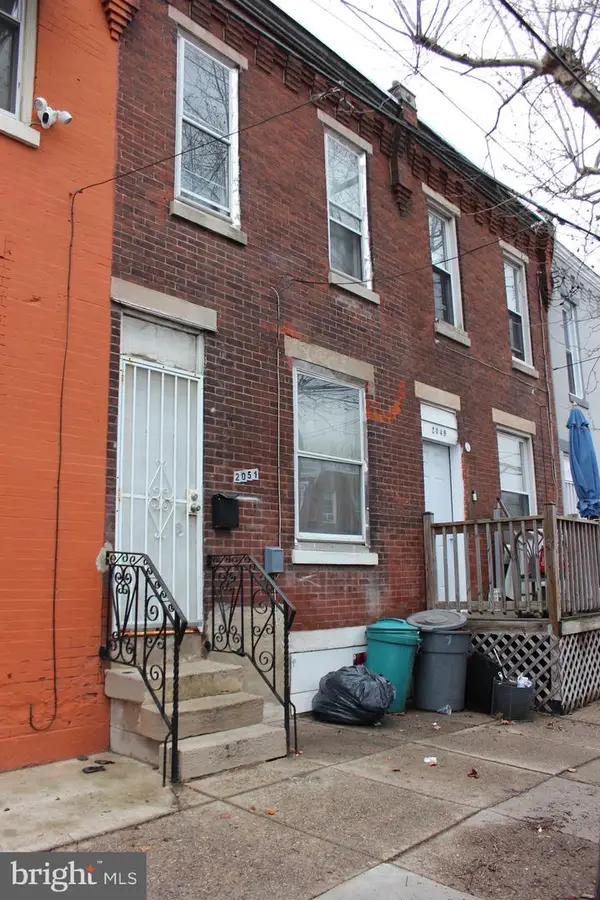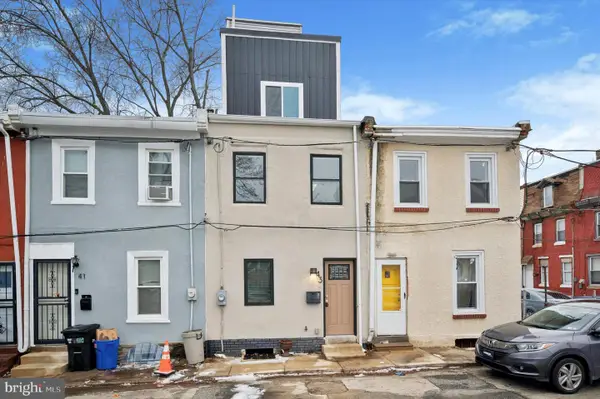2351 E York St, Philadelphia, PA 19125
Local realty services provided by:Better Homes and Gardens Real Estate Community Realty
2351 E York St,Philadelphia, PA 19125
$645,000
- 4 Beds
- 3 Baths
- 2,478 sq. ft.
- Townhouse
- Active
Listed by: don rowley
Office: coldwell banker hearthside realtors
MLS#:PAPH2486880
Source:BRIGHTMLS
Price summary
- Price:$645,000
- Price per sq. ft.:$260.29
About this home
Fishtown Beauty-1st time on the market since property underwent a Total Gut Renovation in 2012-2013. Enter the home from the front brick steps into foyer with double coat closet, Large living room and Dining room combination with h/w flooring, 9' ceilings and crown moldings. Large eat in kitchen with tile flooring, concrete countertops, gas cooking, dishwasher, garbage disposal, refrigerator and S/S appliances. Kitchen also includes counter seating with room for 3 stools and a seating area with a gas F/P for a cozy feel. Access from kitchen to a large fenced in patio. A convenient powder room with wainscoting completes this level. 2nd Level features a Primary suite with h/w flooring, 2 ceiling fans, walk in closet and a large primary bathroom with walk in shower, vanity and toilet. There is secondary access to this bathroom from the hallway if needed. Bedroom 2/Den is located in the rear of the 2nd level and also has a closet which houses the washer & dryer. 3rd Level features 2 additional bedrooms and a shared Jack & Jill bathroom with double sinks, shower over tub and a toilet. This 3rd level also features a set of sliding glass doors (installed when originally renovated) for a potential roof top deck. 3rd level has w/w carpeting in the stairs, hallway and both bedrooms. Home was thoughtfully renovated and is in move in condition. Great location in Fishtown along (wide) York St and has angled parking on both side of the street which general allows for easy parking. Easy access to I95 and convenient public transit, shopping, coffee house, breweries, restaurants/cafes and much, much more.
Contact an agent
Home facts
- Year built:1875
- Listing ID #:PAPH2486880
- Added:213 day(s) ago
- Updated:December 30, 2025 at 02:43 PM
Rooms and interior
- Bedrooms:4
- Total bathrooms:3
- Full bathrooms:2
- Half bathrooms:1
- Living area:2,478 sq. ft.
Heating and cooling
- Cooling:Ceiling Fan(s), Central A/C, Zoned
- Heating:Forced Air, Natural Gas, Zoned
Structure and exterior
- Roof:Flat
- Year built:1875
- Building area:2,478 sq. ft.
- Lot area:0.03 Acres
Utilities
- Water:Public
- Sewer:Private Sewer, Public Sewer
Finances and disclosures
- Price:$645,000
- Price per sq. ft.:$260.29
- Tax amount:$7,449 (2024)
New listings near 2351 E York St
- Coming Soon
 $359,000Coming Soon4 beds 2 baths
$359,000Coming Soon4 beds 2 baths4004 Mitchell St, PHILADELPHIA, PA 19128
MLS# PAPH2568816Listed by: KW EMPOWER - Coming Soon
 $99,990Coming Soon2 beds 1 baths
$99,990Coming Soon2 beds 1 baths2051 Dennie St, PHILADELPHIA, PA 19140
MLS# PAPH2569726Listed by: CENTURY 21 ADVANTAGE GOLD-SOUTH PHILADELPHIA - New
 $389,950Active3 beds 3 baths1,750 sq. ft.
$389,950Active3 beds 3 baths1,750 sq. ft.1715 Rhawn St, PHILADELPHIA, PA 19111
MLS# PAPH2569336Listed by: MARKET FORCE REALTY - Open Sun, 1 to 3pmNew
 $400,000Active4 beds 4 baths1,476 sq. ft.
$400,000Active4 beds 4 baths1,476 sq. ft.2421 Vista St, PHILADELPHIA, PA 19152
MLS# PAPH2569498Listed by: RE/MAX AFFILIATES - Coming Soon
 $399,000Coming Soon3 beds 3 baths
$399,000Coming Soon3 beds 3 baths9957 Sandy Rd, PHILADELPHIA, PA 19115
MLS# PAPH2569968Listed by: HIGH LITE REALTY LLC - New
 $250,000Active3 beds 2 baths1,408 sq. ft.
$250,000Active3 beds 2 baths1,408 sq. ft.5743 N 12th St, PHILADELPHIA, PA 19141
MLS# PAPH2569980Listed by: ELFANT WISSAHICKON-CHESTNUT HILL - Coming Soon
 $299,900Coming Soon3 beds 4 baths
$299,900Coming Soon3 beds 4 baths5908 Christian St, PHILADELPHIA, PA 19143
MLS# PAPH2569990Listed by: DJCRE INC. - Open Sat, 12 to 2pmNew
 $335,000Active5 beds 3 baths1,700 sq. ft.
$335,000Active5 beds 3 baths1,700 sq. ft.43 E Narragansett St, PHILADELPHIA, PA 19144
MLS# PAPH2569516Listed by: REAL OF PENNSYLVANIA - Coming Soon
 $90,000Coming Soon3 beds 1 baths
$90,000Coming Soon3 beds 1 baths5152 Funston St, PHILADELPHIA, PA 19139
MLS# PAPH2565918Listed by: RE/MAX @ HOME - Coming Soon
 $220,000Coming Soon3 beds 3 baths
$220,000Coming Soon3 beds 3 baths154 N 60th St, PHILADELPHIA, PA 19139
MLS# PAPH2565300Listed by: RE/MAX @ HOME
