2426 Carpenter St, PHILADELPHIA, PA 19146
Local realty services provided by:Better Homes and Gardens Real Estate Capital Area
2426 Carpenter St,PHILADELPHIA, PA 19146
$585,000
- 3 Beds
- 3 Baths
- - sq. ft.
- Townhouse
- Coming Soon
Listed by:matthew greene
Office:coldwell banker realty
MLS#:PAPH2528678
Source:BRIGHTMLS
Price summary
- Price:$585,000
About this home
The one you’ve been waiting for! Sought-after Graduate Hospital community, picture-perfect block, massive 16x65 lot with nearly 1900 square feet of beautifully finished living space, fully rehabbed in 2016! Charming curb appeal with freshly painted façade, new exterior steps with solid limestone treads and decorative tile risers, classic wrought-iron railings. Wide-open main-floor layout with magnificent light on 3 sides, 9’ ceilings, picture window with custom plantain shutters, handsome walnut-stained wood floors, open stairwell, convenient main-floor powder room, true formal dining area that comfortably accommodates seating for 6. Chef’s dream kitchen with abundant cabinetry including open shelving and wine rack, subway tile backsplash, incredible counter space featuring quartz surfaces, breakfast bar peninsula, work island with second prep sink, professional stainless appliances including Kucht professional gas range with griddle, vent hood, pot filler, French-door fridge with in-door beverage dispenser, under-island microwave, chic pendant lighting. Main-floor laundry room with full-sized Maytag appliances, built-in storage shelves, folding station, built-in drying rods. Step out to sizeable enclosed patio. Partially finished basement with new neutral carpet, recessed lighting, huge unfinished storage area. Luxurious owner’s sanctuary with fantastic closet space, superb natural light, sumptuous private bath featuring double marble vanity with storage shelves and cabinets, oversized mirror, Ritz-Carlton marble shower with frameless glass entry and floor-to-ceiling Carrera marble tile. Two large guest bedrooms with great closet space, beautiful hall bath with soak tub/shower combo, rainfall shower head, oversized porcelain tile, 36” vanity with undersink storage. Updated electric, HVAC, plumbing with Pex manifold system, windows. Exceptional location minutes to University City, Fitler Square, Rittenhouse Square, I-76. This one checks off every box! Shows beautifully!
Contact an agent
Home facts
- Year built:1925
- Listing ID #:PAPH2528678
- Added:1 day(s) ago
- Updated:August 30, 2025 at 03:32 AM
Rooms and interior
- Bedrooms:3
- Total bathrooms:3
- Full bathrooms:2
- Half bathrooms:1
Heating and cooling
- Cooling:Central A/C
- Heating:Forced Air, Natural Gas
Structure and exterior
- Year built:1925
Schools
- Elementary school:MARIAN ANDERSON NEIGHBORHOOD ACADEMY
Utilities
- Water:Public
- Sewer:Public Sewer
Finances and disclosures
- Price:$585,000
- Tax amount:$3,552 (2025)
New listings near 2426 Carpenter St
- New
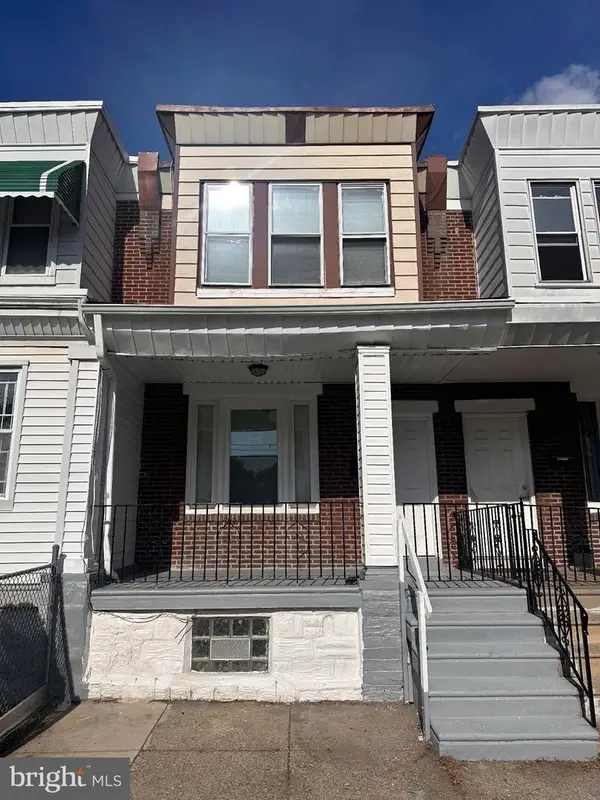 $215,000Active3 beds 1 baths1,128 sq. ft.
$215,000Active3 beds 1 baths1,128 sq. ft.5648 N Lawrence St, PHILADELPHIA, PA 19120
MLS# PAPH2532754Listed by: KEY LEGACY REALTY - Coming SoonOpen Sat, 1 to 3pm
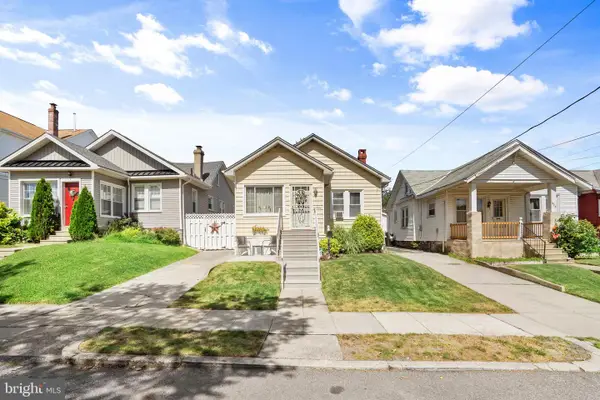 $345,000Coming Soon2 beds 2 baths
$345,000Coming Soon2 beds 2 baths1423 Bleigh Ave, PHILADELPHIA, PA 19111
MLS# PAPH2532136Listed by: KELLER WILLIAMS REAL ESTATE-LANGHORNE - New
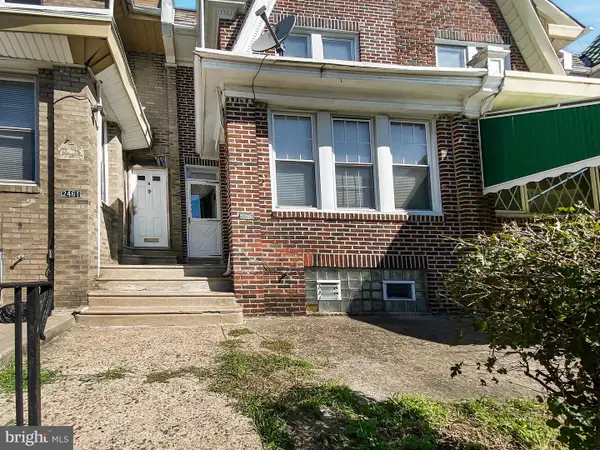 $250,000Active4 beds -- baths1,804 sq. ft.
$250,000Active4 beds -- baths1,804 sq. ft.2459 79th Ave, PHILADELPHIA, PA 19150
MLS# PAPH2531962Listed by: KELLER WILLIAMS MAIN LINE - Coming Soon
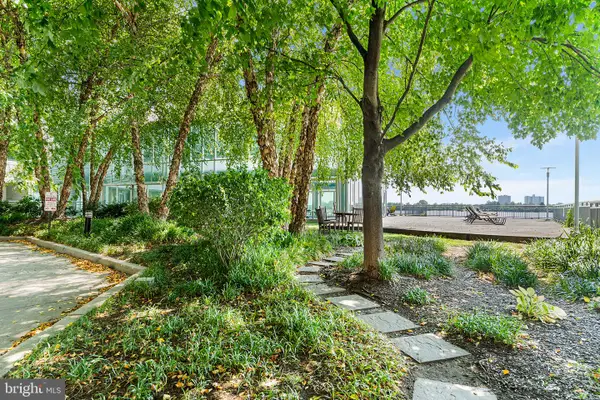 $424,000Coming Soon2 beds 2 baths
$424,000Coming Soon2 beds 2 baths901 N Penn St #r205, PHILADELPHIA, PA 19123
MLS# PAPH2532668Listed by: COMPASS PENNSYLVANIA, LLC - Coming Soon
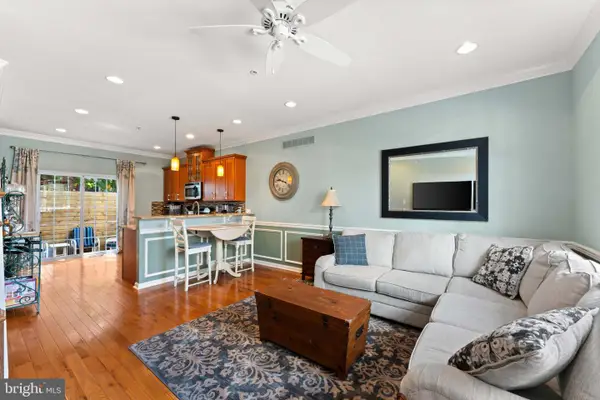 $485,000Coming Soon3 beds 2 baths
$485,000Coming Soon3 beds 2 baths1832 Earp St, PHILADELPHIA, PA 19146
MLS# PAPH2524528Listed by: KELLER WILLIAMS MAIN LINE - Open Sat, 11am to 12:30pmNew
 $1,100,000Active4 beds 4 baths3,303 sq. ft.
$1,100,000Active4 beds 4 baths3,303 sq. ft.720 S 19th St, PHILADELPHIA, PA 19146
MLS# PAPH2525014Listed by: COMPASS PENNSYLVANIA, LLC - New
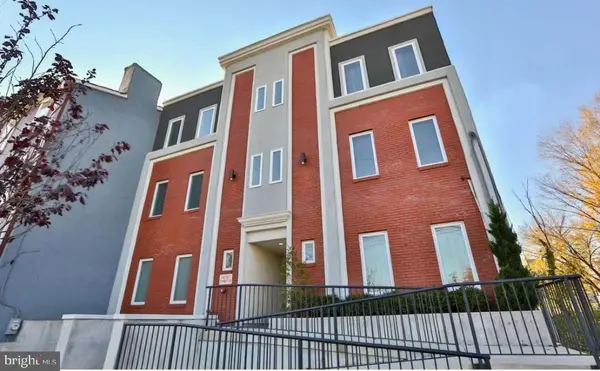 $349,000Active2 beds 3 baths1,123 sq. ft.
$349,000Active2 beds 3 baths1,123 sq. ft.Address Withheld By Seller, PHILADELPHIA, PA 19123
MLS# PAPH2523374Listed by: OCF REALTY LLC - PHILADELPHIA - Coming Soon
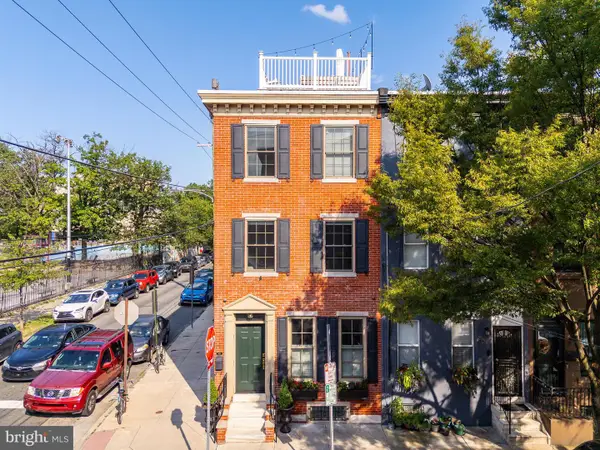 $1,325,000Coming Soon3 beds 3 baths
$1,325,000Coming Soon3 beds 3 baths801 S 18th St, PHILADELPHIA, PA 19146
MLS# PAPH2529502Listed by: COMPASS PENNSYLVANIA, LLC - Coming Soon
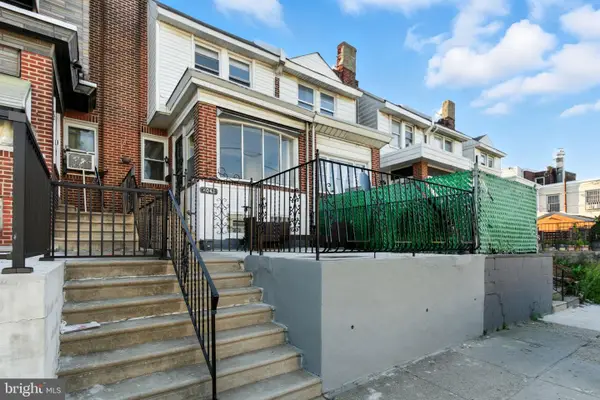 $199,900Coming Soon3 beds 1 baths
$199,900Coming Soon3 beds 1 baths4042 Castor Ave, PHILADELPHIA, PA 19124
MLS# PAPH2531048Listed by: KW EMPOWER - New
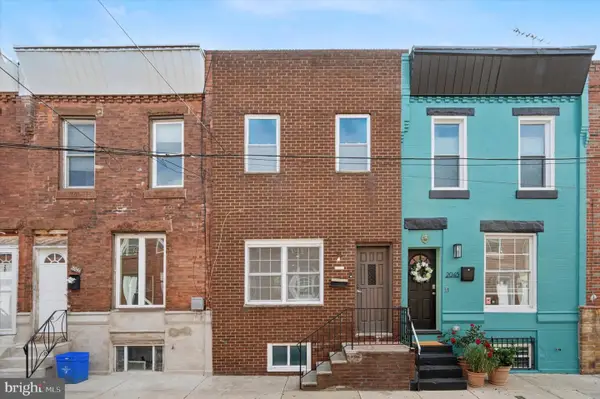 $215,000Active3 beds 2 baths1,120 sq. ft.
$215,000Active3 beds 2 baths1,120 sq. ft.2043 S Hemberger St, PHILADELPHIA, PA 19145
MLS# PAPH2532720Listed by: GENSTONE REALTY
