2428 S Sartain St, Philadelphia, PA 19148
Local realty services provided by:Better Homes and Gardens Real Estate Community Realty
Listed by:michael a esposito jr.
Office:alpha realty group
MLS#:PAPH2529622
Source:BRIGHTMLS
Price summary
- Price:$299,900
- Price per sq. ft.:$306.02
About this home
Completely renovated 2 Bedroom 1 Bath home located on quiet side street in Lower Moyamensing, south Philly just a quick walk to East Passyunk Ave & All Major sports Venues. This home was meticulously renovated with upgraded finishes and attention to detail throughout. The first thing you will notice is the beautiful restored original brick front. Enter the open concept living and dining rooms with wide plank LPV flooring leading to perfect kitchen. Quartz counters, tiled backsplash and thought format with access to the newly cemented rear yard. The 2nd flr has 2 Nice size bedroom both with ample closets as well as a hallway closet and full spacious and custom tiled bathroom. The basement is clean and ready for use as your home office, gym or to be easily transformed into additional living space. All utilities and laundry center located neatly tucked away to the rear. Of course there is all new windows, HVAC/ Central air, plumbing and electric. What are you waiting for!?
Contact an agent
Home facts
- Year built:1920
- Listing ID #:PAPH2529622
- Added:130 day(s) ago
- Updated:October 18, 2025 at 01:38 PM
Rooms and interior
- Bedrooms:2
- Total bathrooms:1
- Full bathrooms:1
- Living area:980 sq. ft.
Heating and cooling
- Cooling:Central A/C
- Heating:90% Forced Air, Natural Gas
Structure and exterior
- Year built:1920
- Building area:980 sq. ft.
- Lot area:0.02 Acres
Utilities
- Water:Public
- Sewer:Public Sewer
Finances and disclosures
- Price:$299,900
- Price per sq. ft.:$306.02
- Tax amount:$3,108 (2025)
New listings near 2428 S Sartain St
- New
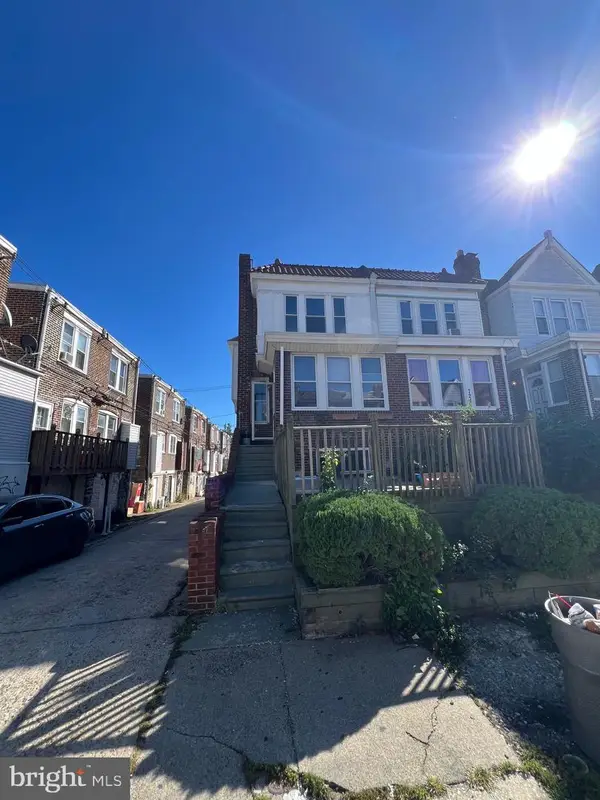 $239,900Active4 beds 2 baths1,376 sq. ft.
$239,900Active4 beds 2 baths1,376 sq. ft.7243 Glenloch St, PHILADELPHIA, PA 19135
MLS# PAPH2549380Listed by: BETTER HOMES REALTY GROUP - New
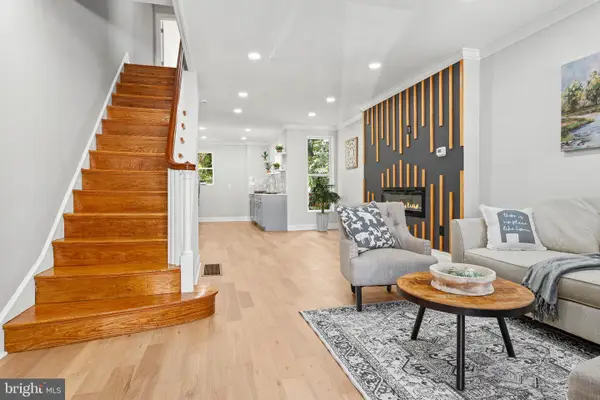 $314,999Active3 beds 2 baths1,360 sq. ft.
$314,999Active3 beds 2 baths1,360 sq. ft.7638 Fayette St, PHILADELPHIA, PA 19150
MLS# PAPH2549412Listed by: KELLER WILLIAMS REAL ESTATE TRI-COUNTY - New
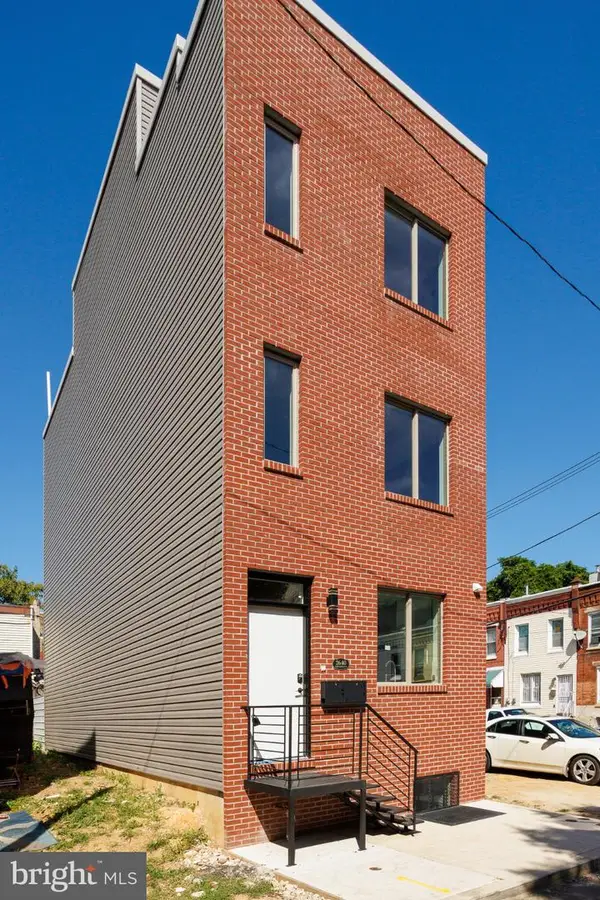 $490,000Active5 beds -- baths2,400 sq. ft.
$490,000Active5 beds -- baths2,400 sq. ft.2640 N Jessup St, PHILADELPHIA, PA 19133
MLS# PAPH2549436Listed by: KELLER WILLIAMS MAIN LINE - New
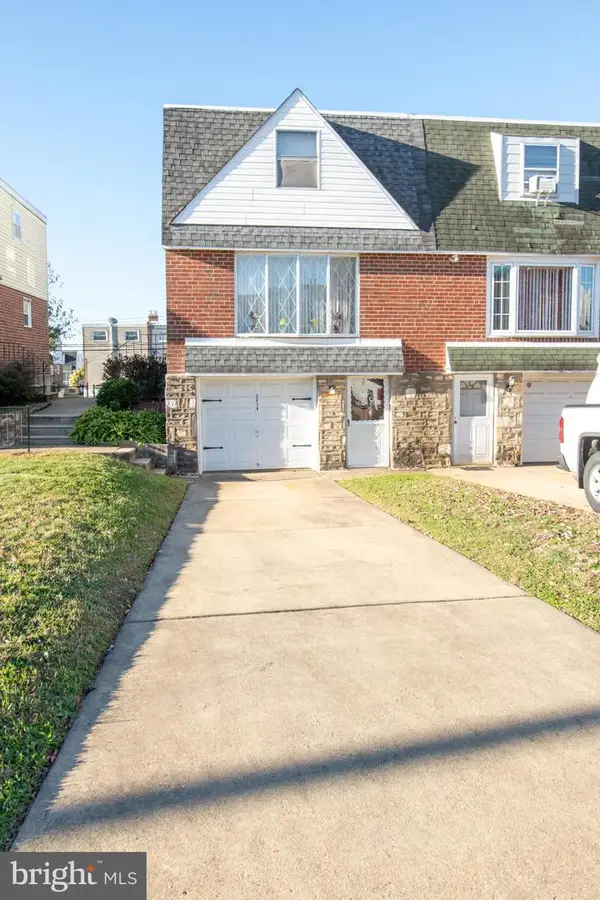 $329,900Active3 beds 2 baths1,224 sq. ft.
$329,900Active3 beds 2 baths1,224 sq. ft.3414 Aubrey Ave, PHILADELPHIA, PA 19114
MLS# PAPH2549292Listed by: RE/MAX 2000 - Open Sun, 1 to 3pmNew
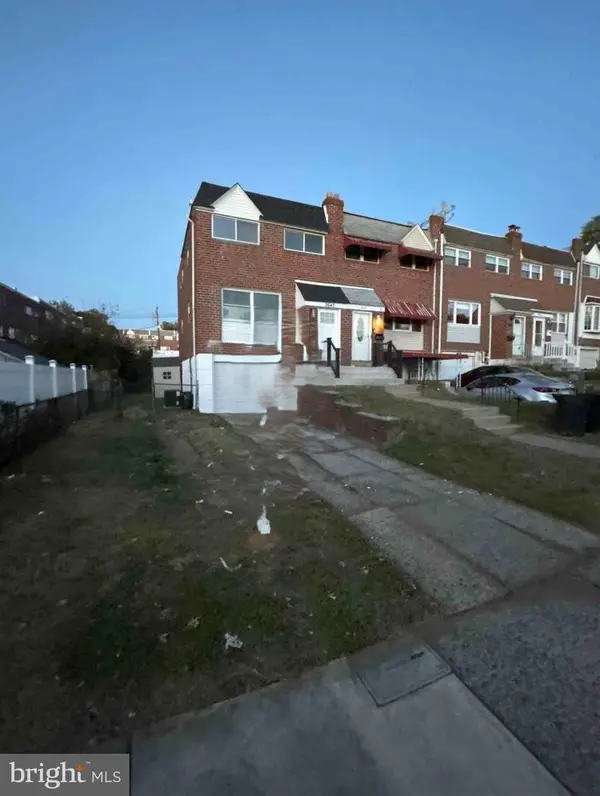 $375,000Active3 beds 3 baths1,368 sq. ft.
$375,000Active3 beds 3 baths1,368 sq. ft.3645 Academy Rd, PHILADELPHIA, PA 19154
MLS# PAPH2549432Listed by: OPUS ELITE REAL ESTATE - Coming SoonOpen Sun, 11am to 1pm
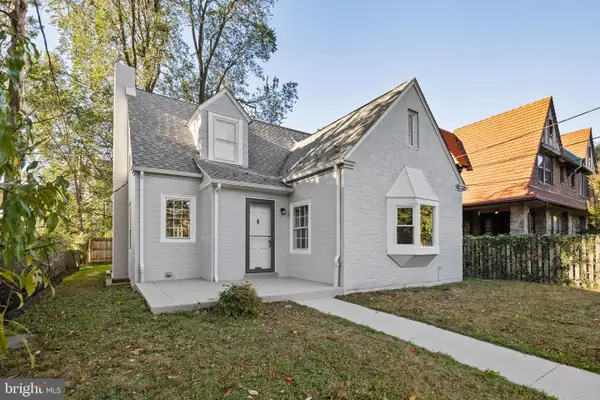 $450,000Coming Soon4 beds 2 baths
$450,000Coming Soon4 beds 2 baths715 E Dorset St, PHILADELPHIA, PA 19119
MLS# PAPH2549398Listed by: COMPASS PENNSYLVANIA, LLC - New
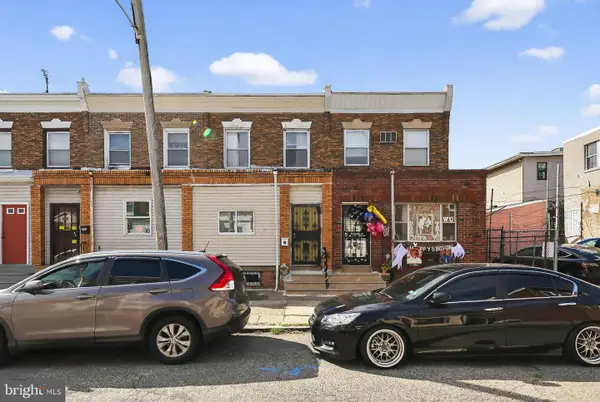 $120,000Active3 beds 1 baths1,128 sq. ft.
$120,000Active3 beds 1 baths1,128 sq. ft.2210 S Felton St, PHILADELPHIA, PA 19142
MLS# PAPH2549420Listed by: QUARTERMAN REALTY GROUP INC. - New
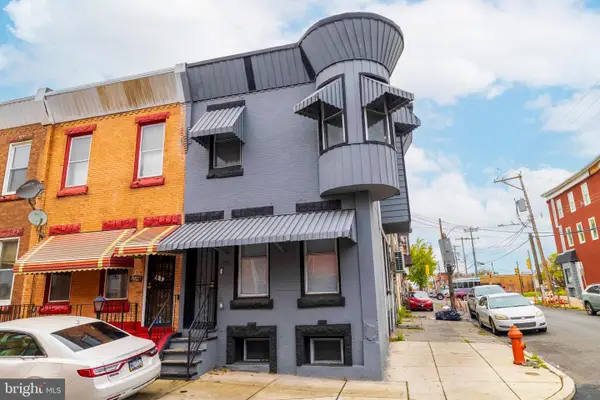 $225,000Active3 beds 3 baths1,184 sq. ft.
$225,000Active3 beds 3 baths1,184 sq. ft.2401 N Hollywood St, PHILADELPHIA, PA 19132
MLS# PAPH2549426Listed by: DAN REAL ESTATE, INC. - Coming SoonOpen Fri, 5 to 7pm
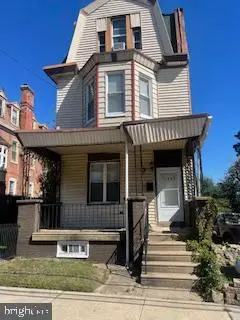 $330,000Coming Soon6 beds 2 baths
$330,000Coming Soon6 beds 2 baths4623 Pulaski Ave, PHILADELPHIA, PA 19144
MLS# PAPH2549410Listed by: OPULENT REALTY GROUP LLC - New
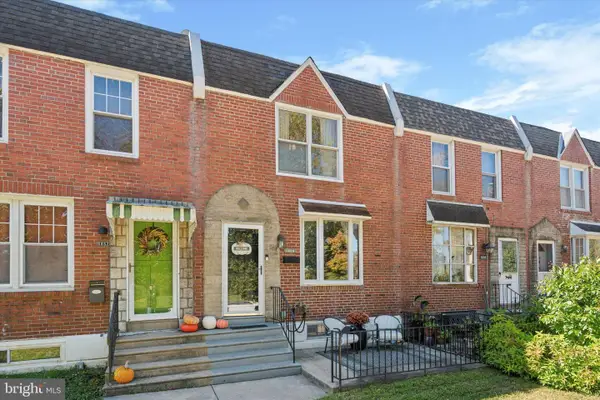 $340,000Active3 beds 2 baths1,128 sq. ft.
$340,000Active3 beds 2 baths1,128 sq. ft.5854 Magdalena St, PHILADELPHIA, PA 19128
MLS# PAPH2549190Listed by: REAL OF PENNSYLVANIA
