2437 W Toronto St, PHILADELPHIA, PA 19132
Local realty services provided by:Better Homes and Gardens Real Estate Reserve
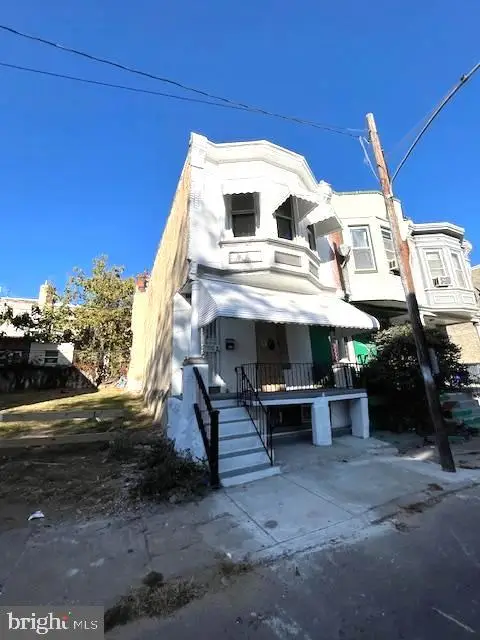
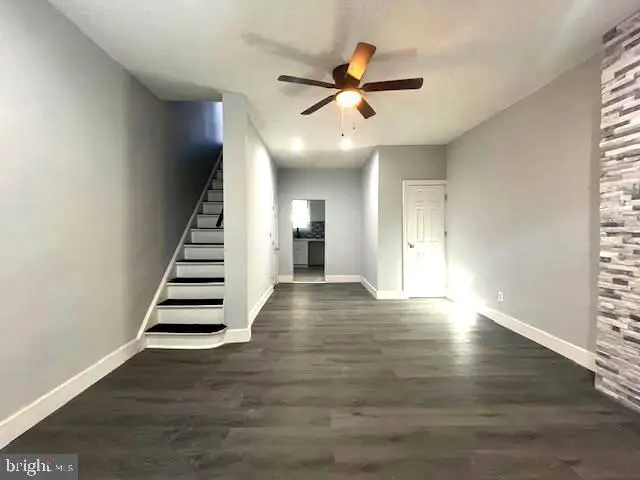
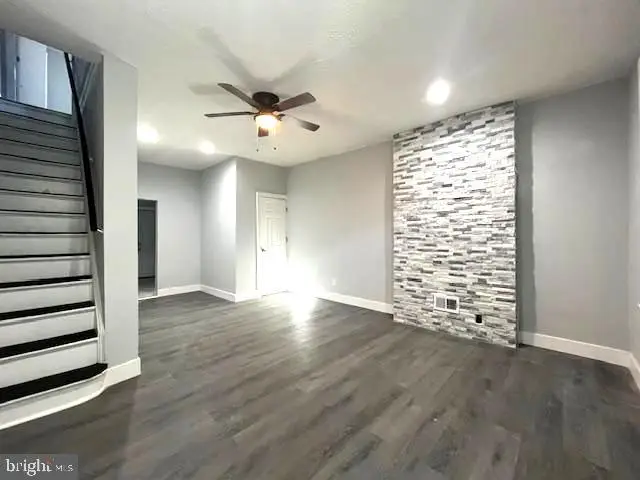
2437 W Toronto St,PHILADELPHIA, PA 19132
$157,500
- 3 Beds
- 2 Baths
- 932 sq. ft.
- Townhouse
- Active
Listed by:melissa purnell
Office:re/max access
MLS#:PAPH2489070
Source:BRIGHTMLS
Price summary
- Price:$157,500
- Price per sq. ft.:$168.99
About this home
Come Make this completely Updated 3 Bed 1.5 Bath Porch front Row home in the Allegheny West Neighborhood your new Home Sweet Home. Everything in this home has been updated and refreshed with brand new vinyl plank flooring, neutral grey paint, lovely stone accent wall in the living room, first floor half bath, tile kitchen with stylish white cabinetry, SS appliances, Laundry Hookup, with steel security door to concrete back yard perfect for your plants, pets and barbeque. The basement is clean dry and unfinished with utilities in the rear for plenty of space in the middle and front for storage, additional living/play space or a man cave. Upstairs you have three bedrooms and a brand new tiled hall bath with large mirror and new skylight. Southern exposure means sun all day in through the new front windows . Come take a look and make this friendly block with neighbors who care your new place to call home.
Contact an agent
Home facts
- Year built:1940
- Listing Id #:PAPH2489070
- Added:73 day(s) ago
- Updated:August 14, 2025 at 01:41 PM
Rooms and interior
- Bedrooms:3
- Total bathrooms:2
- Full bathrooms:1
- Half bathrooms:1
- Living area:932 sq. ft.
Heating and cooling
- Heating:90% Forced Air, Natural Gas
Structure and exterior
- Roof:Flat
- Year built:1940
- Building area:932 sq. ft.
- Lot area:0.02 Acres
Utilities
- Water:Public
- Sewer:Public Septic
Finances and disclosures
- Price:$157,500
- Price per sq. ft.:$168.99
- Tax amount:$1,047 (2025)
New listings near 2437 W Toronto St
- New
 $319,900Active3 beds 2 baths1,216 sq. ft.
$319,900Active3 beds 2 baths1,216 sq. ft.3126 Windish St, PHILADELPHIA, PA 19152
MLS# PAPH2526356Listed by: PHILLY REAL ESTATE - New
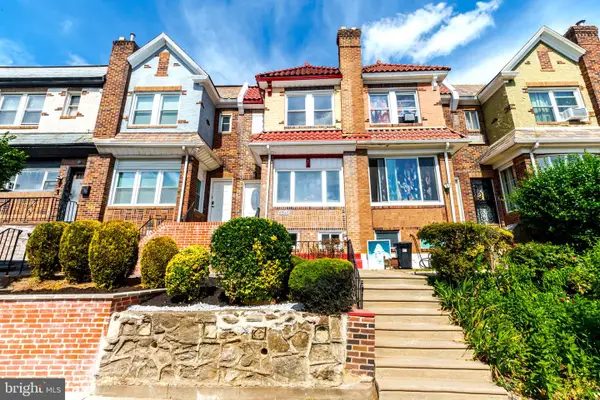 $339,900Active4 beds 3 baths2,376 sq. ft.
$339,900Active4 beds 3 baths2,376 sq. ft.6545 Cutler St, PHILADELPHIA, PA 19126
MLS# PAPH2527100Listed by: REALTY MARK ASSOCIATES - Coming Soon
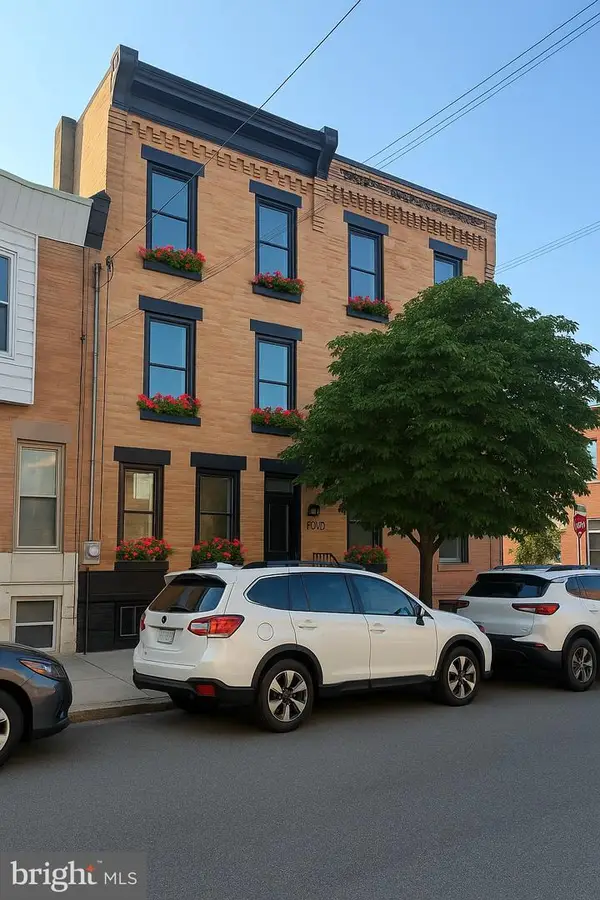 $950,000Coming Soon3 beds 3 baths
$950,000Coming Soon3 beds 3 baths1002 S 25th St, PHILADELPHIA, PA 19146
MLS# PAPH2524768Listed by: SDG MANAGEMENT, LLC - New
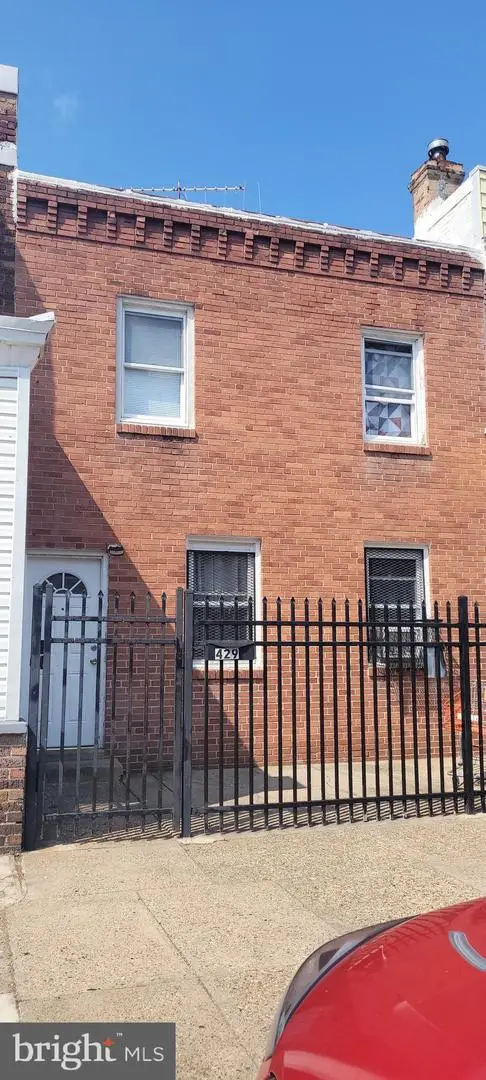 $287,000Active6 beds -- baths1,890 sq. ft.
$287,000Active6 beds -- baths1,890 sq. ft.429 W Ashdale St, PHILADELPHIA, PA 19120
MLS# PAPH2527462Listed by: MIS REALTY - New
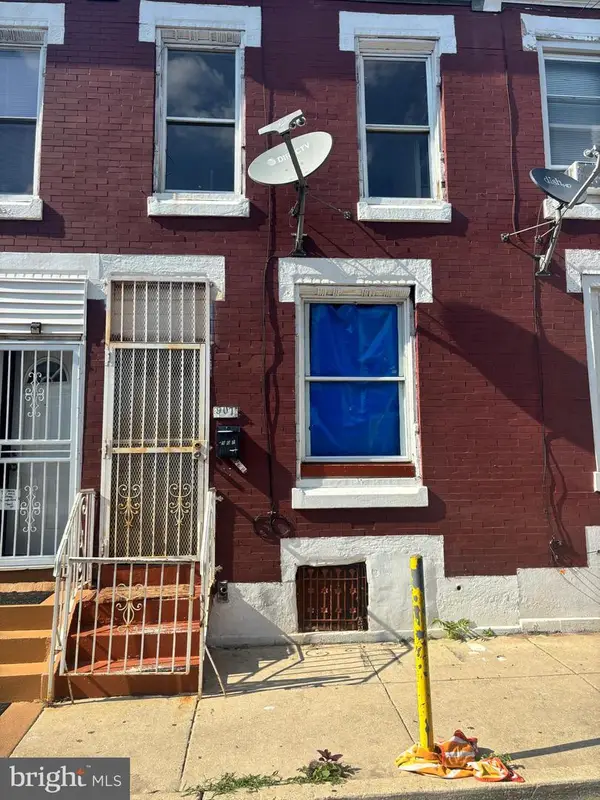 $64,700Active2 beds 1 baths702 sq. ft.
$64,700Active2 beds 1 baths702 sq. ft.907 W Silver St, PHILADELPHIA, PA 19133
MLS# PAPH2527490Listed by: REHOBOT REAL ESTATE, LLC - New
 $575,000Active3 beds 3 baths1,824 sq. ft.
$575,000Active3 beds 3 baths1,824 sq. ft.829 N Lecount St, PHILADELPHIA, PA 19130
MLS# PAPH2527552Listed by: BHHS FOX & ROACH-MEDIA - New
 $495,000Active4 beds 3 baths2,112 sq. ft.
$495,000Active4 beds 3 baths2,112 sq. ft.2120 E Rush St, PHILADELPHIA, PA 19134
MLS# PAPH2527598Listed by: KW EMPOWER - New
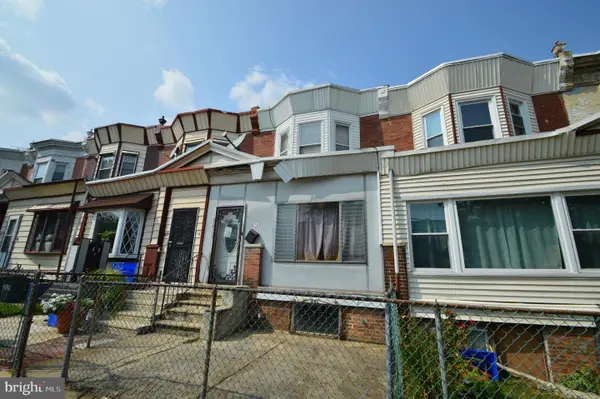 $145,000Active3 beds 1 baths1,225 sq. ft.
$145,000Active3 beds 1 baths1,225 sq. ft.6011 Sansom St, PHILADELPHIA, PA 19139
MLS# PAPH2527650Listed by: CENTURY 21 ADVANTAGE GOLD-SOUTH PHILADELPHIA - Coming Soon
 $315,000Coming Soon2 beds 2 baths
$315,000Coming Soon2 beds 2 baths1527-00 Fairmount Ave #2r, PHILADELPHIA, PA 19130
MLS# PAPH2527794Listed by: BHHS FOX & ROACH-CENTER CITY WALNUT - Open Sat, 12 to 3pm
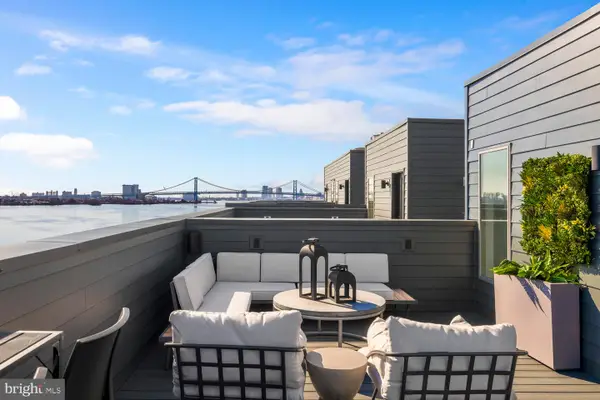 $1,425,000Active4 beds 5 baths3,844 sq. ft.
$1,425,000Active4 beds 5 baths3,844 sq. ft.3041 Bridgeview Walk #4b, PHILADELPHIA, PA 19125
MLS# PAPH2459228Listed by: URBAN PACE POLARIS, INC.
