2441 S Clarion St, PHILADELPHIA, PA 19148
Local realty services provided by:Better Homes and Gardens Real Estate GSA Realty
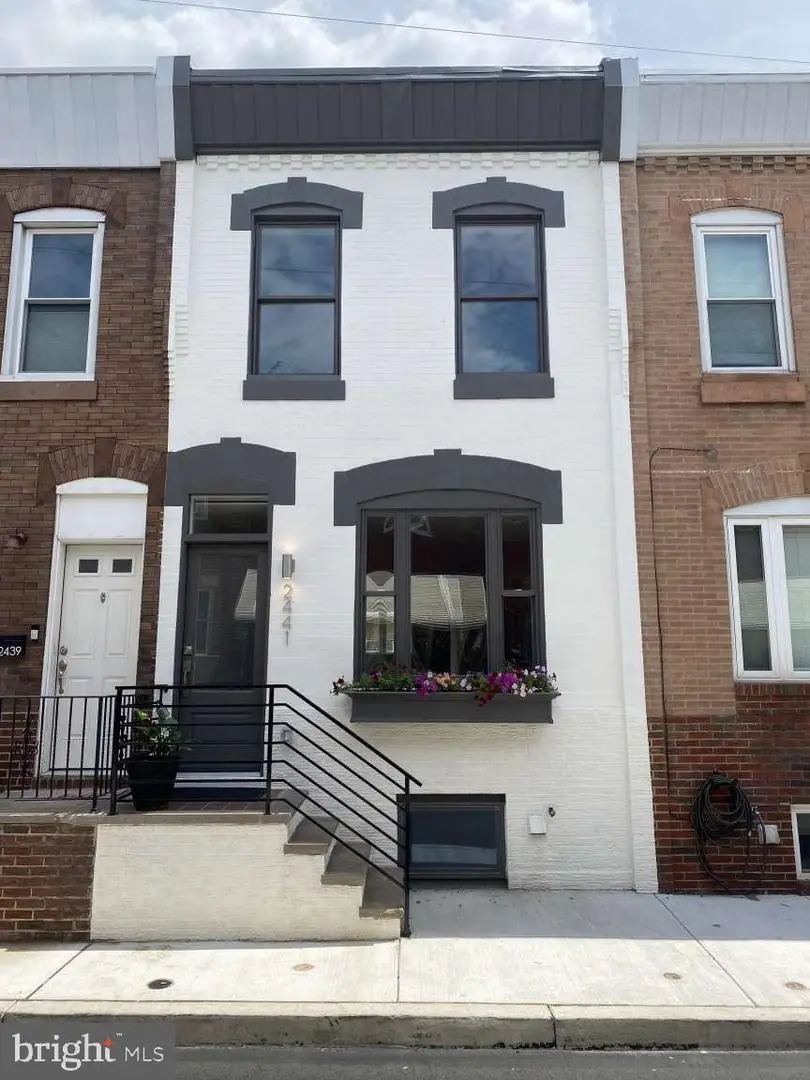
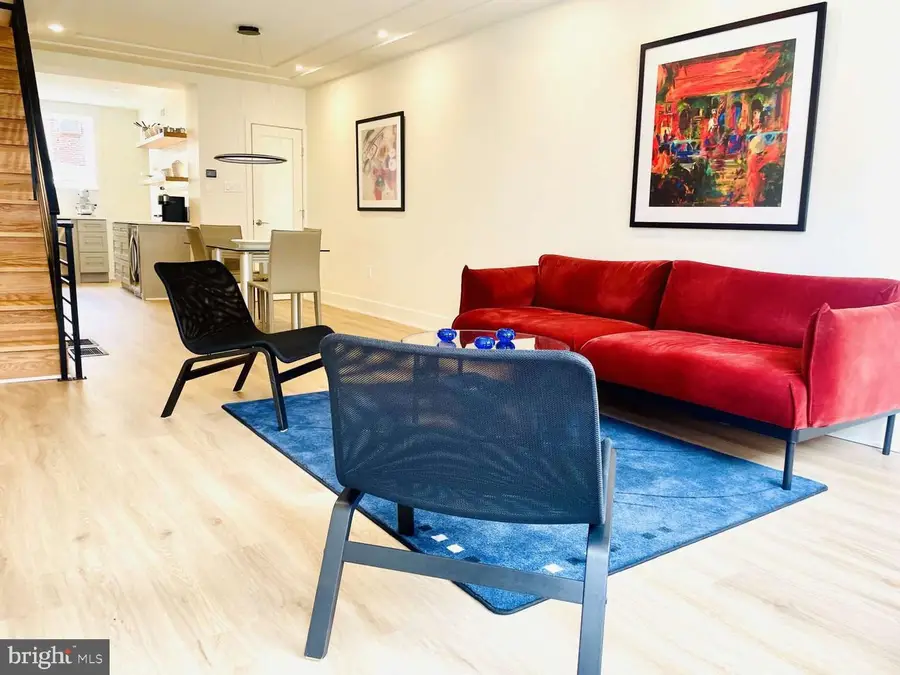
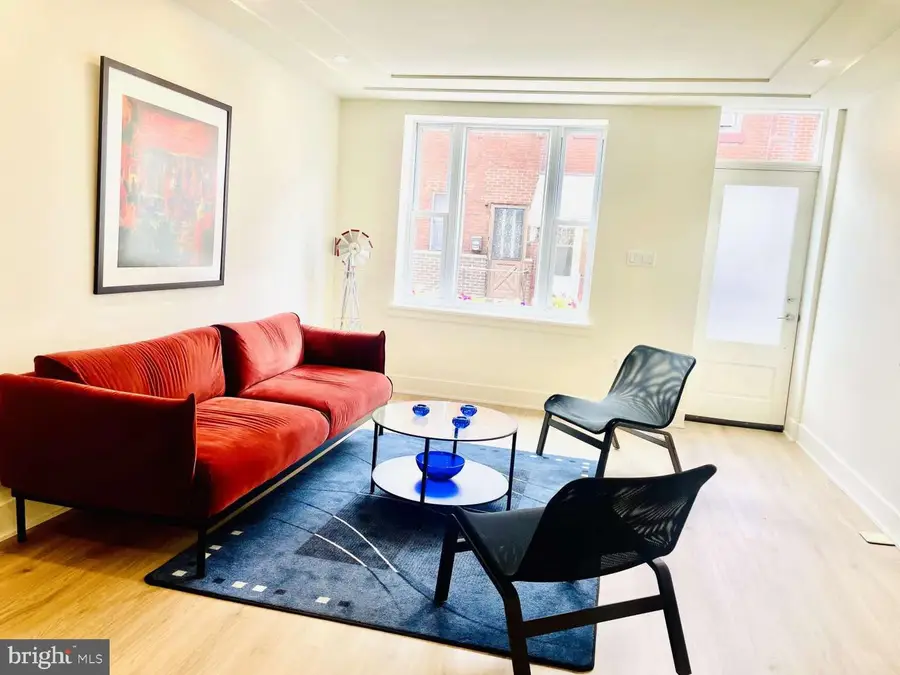
2441 S Clarion St,PHILADELPHIA, PA 19148
$438,900
- 2 Beds
- 2 Baths
- 784 sq. ft.
- Townhouse
- Active
Listed by:christopher j carr
Office:homezu by simple choice
MLS#:PAPH2518864
Source:BRIGHTMLS
Price summary
- Price:$438,900
- Price per sq. ft.:$559.82
About this home
Welcome to 2441 S Clarion Street. A very special modern high-end renovation. The House was stripped down to the studs and joists. New HVAC, Plumbing, Electrical. A complete and total modernization. Open, spacious 1st floor plan. Unique molded ceiling and lighting in the living and dining areas. A half bath is located off the dining room. Cook's Kitchen features smart appliances, a Beverage Refrigerator, a Convection/Air fryer drop-in range, Tiled walls, floating shelves, and hidden under-cabinet receptacles. The kitchen is complemented by under and over-cabinet LED lighting. The space is completed with a built-in spice cabinet. Enlarged stairwells with new steps. The second floor features two bedrooms, each with a spacious, well-lit closet. Also, there's a closet in the hallway. Contemporary, spacious European-style tiled Bathroom. With a Double Shower and Vanity. Large lit mirror and a built-in closet. The lower level is a large, open space with a Utility Room, a laundry room, and a coat closet. All ductwork is hidden in walls, even in the Lower level, with no soffits, just open space. This house must be viewed in person to be appreciated.
Contact an agent
Home facts
- Year built:1920
- Listing Id #:PAPH2518864
- Added:24 day(s) ago
- Updated:August 15, 2025 at 01:53 PM
Rooms and interior
- Bedrooms:2
- Total bathrooms:2
- Full bathrooms:1
- Half bathrooms:1
- Living area:784 sq. ft.
Heating and cooling
- Cooling:Central A/C
- Heating:Forced Air, Natural Gas
Structure and exterior
- Roof:Flat
- Year built:1920
- Building area:784 sq. ft.
- Lot area:0.01 Acres
Utilities
- Water:Public
- Sewer:Public Sewer
Finances and disclosures
- Price:$438,900
- Price per sq. ft.:$559.82
- Tax amount:$2,932 (2024)
New listings near 2441 S Clarion St
- New
 $485,000Active2 beds 2 baths840 sq. ft.
$485,000Active2 beds 2 baths840 sq. ft.255 S 24th St, PHILADELPHIA, PA 19103
MLS# PAPH2527630Listed by: BHHS FOX & ROACH-CENTER CITY WALNUT - New
 $289,900Active4 beds 2 baths1,830 sq. ft.
$289,900Active4 beds 2 baths1,830 sq. ft.2824-28 Pratt St, PHILADELPHIA, PA 19137
MLS# PAPH2527772Listed by: DYDAK REALTY - New
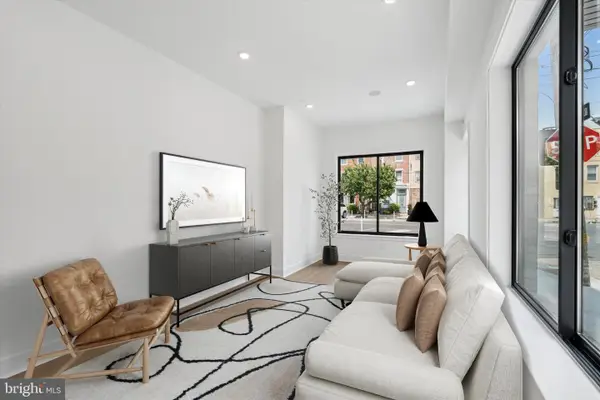 $724,999Active3 beds 4 baths1,800 sq. ft.
$724,999Active3 beds 4 baths1,800 sq. ft.919 S 11th St #1, PHILADELPHIA, PA 19147
MLS# PAPH2528026Listed by: KW EMPOWER - New
 $125,000Active3 beds 1 baths1,260 sq. ft.
$125,000Active3 beds 1 baths1,260 sq. ft.5437 Webster St, PHILADELPHIA, PA 19143
MLS# PAPH2528028Listed by: HERITAGE HOMES REALTY - New
 $684,999Active3 beds 3 baths1,700 sq. ft.
$684,999Active3 beds 3 baths1,700 sq. ft.919 S 11th St #2, PHILADELPHIA, PA 19147
MLS# PAPH2528032Listed by: KW EMPOWER - New
 $364,900Active4 beds -- baths1,940 sq. ft.
$364,900Active4 beds -- baths1,940 sq. ft.5125 Willows Ave, PHILADELPHIA, PA 19143
MLS# PAPH2525930Listed by: KW EMPOWER - Coming Soon
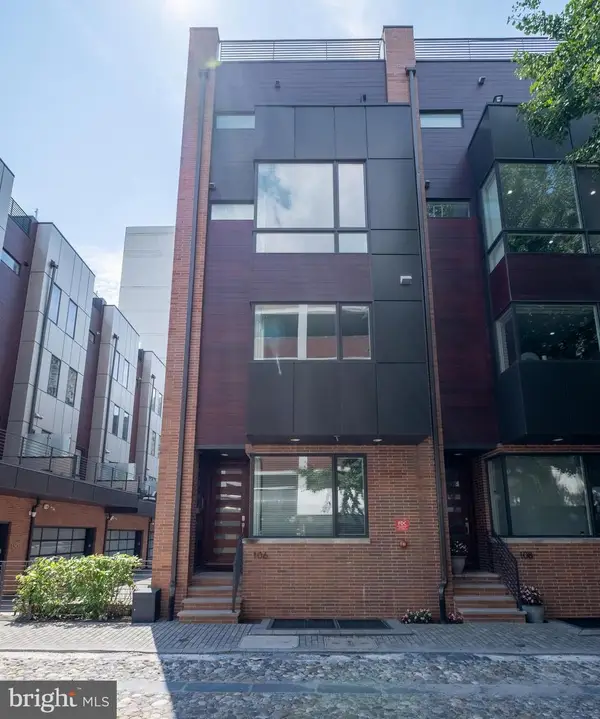 $1,550,000Coming Soon5 beds 7 baths
$1,550,000Coming Soon5 beds 7 baths106 Sansom St, PHILADELPHIA, PA 19106
MLS# PAPH2527770Listed by: MAXWELL REALTY COMPANY - New
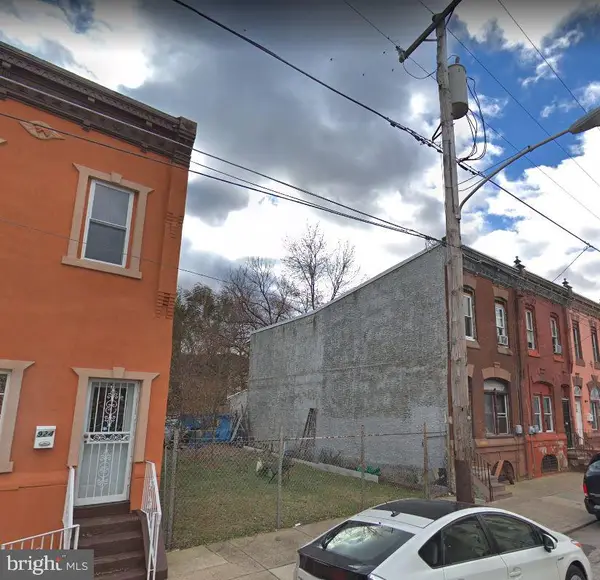 $99,000Active0.02 Acres
$99,000Active0.02 Acres926 W Huntingdon St, PHILADELPHIA, PA 19133
MLS# PAPH2528034Listed by: HERITAGE HOMES REALTY - Coming SoonOpen Sat, 11am to 1pm
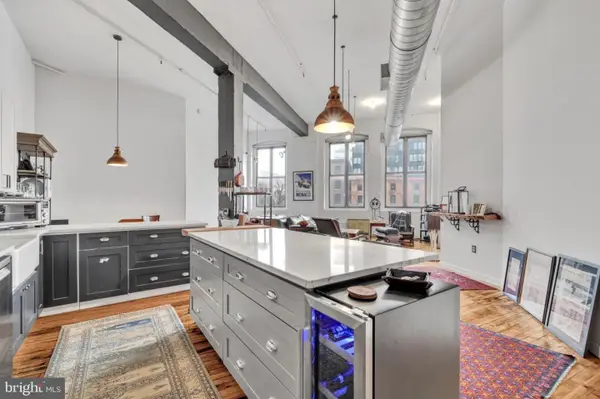 $389,990Coming Soon1 beds 1 baths
$389,990Coming Soon1 beds 1 baths428 N 13th St #3b, PHILADELPHIA, PA 19123
MLS# PAPH2523194Listed by: COMPASS PENNSYLVANIA, LLC - New
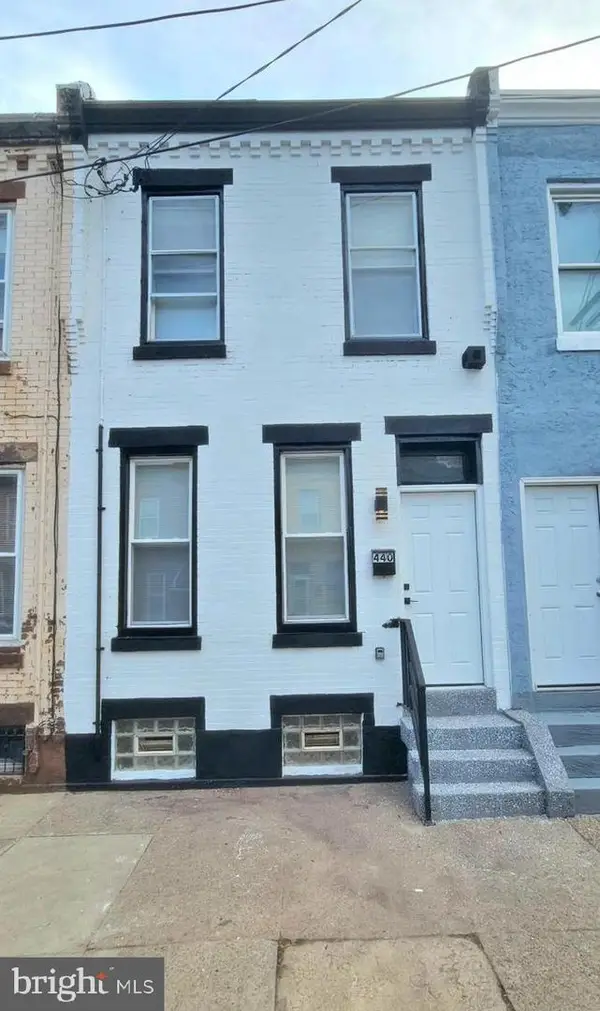 $199,900Active3 beds 2 baths1,120 sq. ft.
$199,900Active3 beds 2 baths1,120 sq. ft.440 W Butler St, PHILADELPHIA, PA 19140
MLS# PAPH2528016Listed by: RE/MAX AFFILIATES
