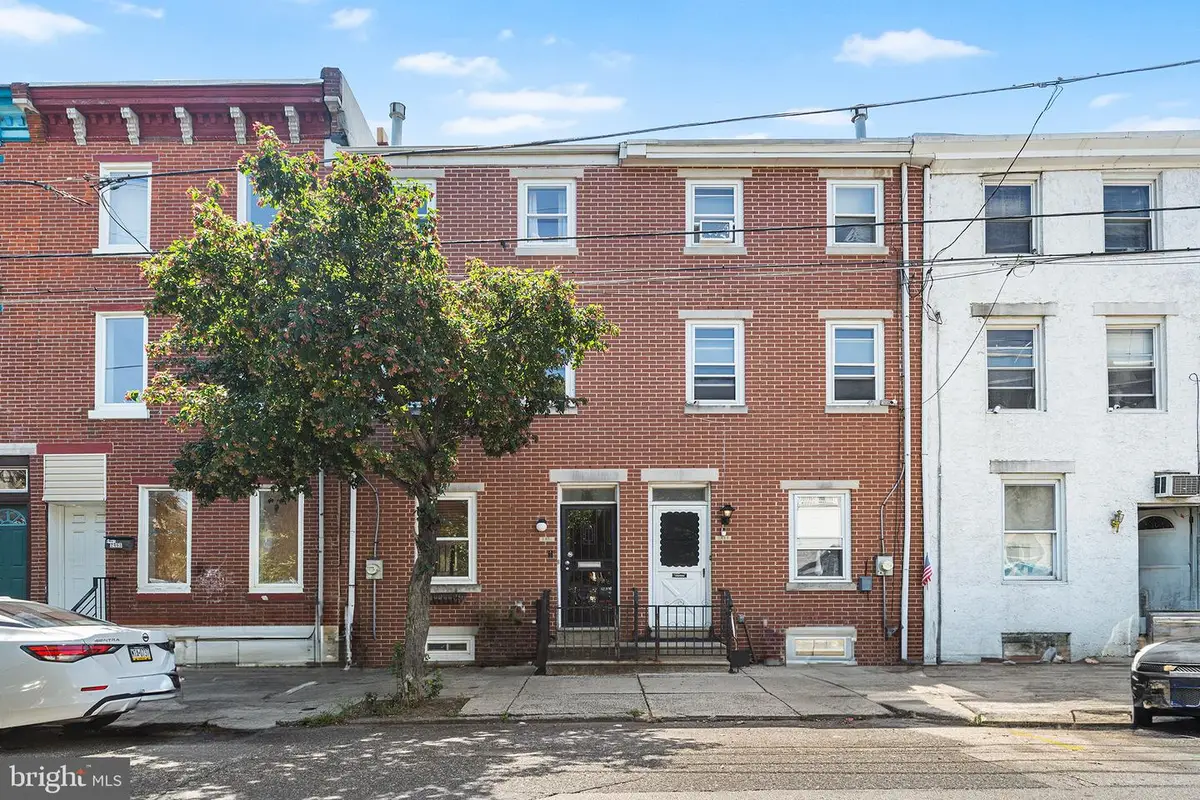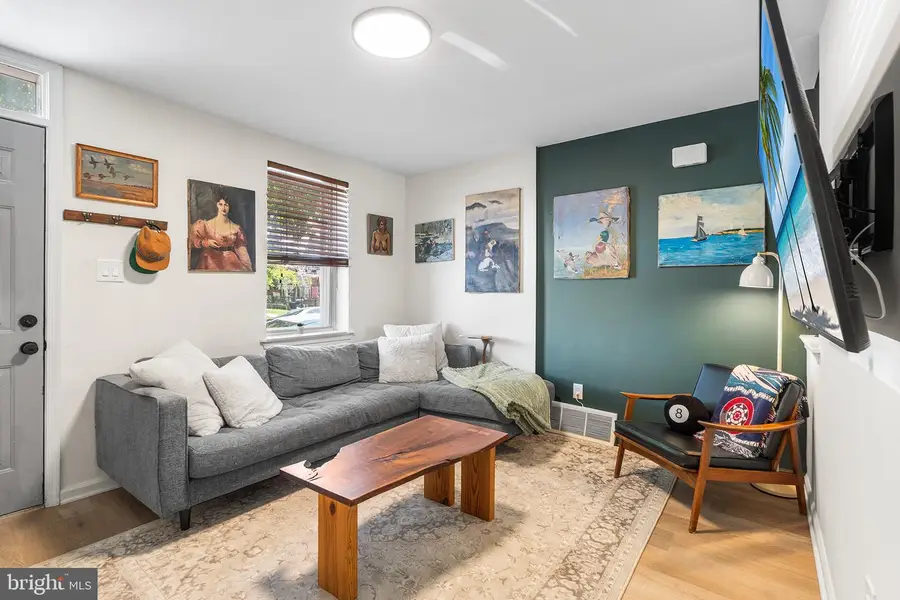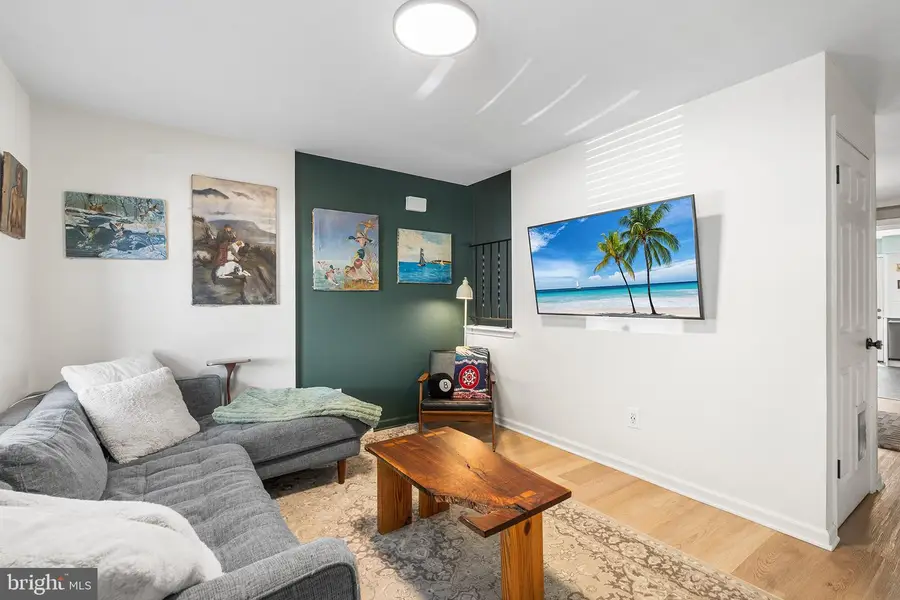2461 Amber St, PHILADELPHIA, PA 19125
Local realty services provided by:Better Homes and Gardens Real Estate Capital Area



2461 Amber St,PHILADELPHIA, PA 19125
$415,000
- 3 Beds
- 1 Baths
- 1,134 sq. ft.
- Townhouse
- Pending
Listed by:kate mccann
Office:elfant wissahickon realtors
MLS#:PAPH2510234
Source:BRIGHTMLS
Price summary
- Price:$415,000
- Price per sq. ft.:$365.96
About this home
Have you been searching for that perfect blend of charm and modern functionality, just blocks from the buzzy Frankford Ave? Welcome to 2461 Amber Street - a lovingly maintained and delightfully unique 3-bedroom home with private gated parking, a secluded deck, and a freshly renovated kitchen. Step inside and you’re greeted by a classic center-stair layout that creates a cozy, distinct living space. The adjoining dining room is accented with built-in shelving and flows into a bright, thoughtfully redesigned kitchen featuring stainless steel appliances, a pantry, and crisp white cabinetry that maximizes style and storage. Out back, enjoy the best of both worlds: a gated garage door for secure on-site parking or a spacious garden and patio area perfect for summer dinners and weekend lounging. Upstairs, the second floor hosts a front-facing bedroom roomy enough for both a bed and a desk, plus a generous closet. Down the hall, you'll find a sunny full bathroom (tub/shower combo), convenient second-floor laundry, and access to the private deck. This outdoor escape features pedestal decking and a handmade mahogany door, overlooking a whimsical mural by Fishtown artist Keith Greiman - a lovely backdrop for your morning coffee or evening wine. The third floor offers two additional bedrooms, both with double closets and lots of natural light. And for the entertainer (or enthusiast), there’s a built-in kegerator with three tap lines ready for your beer, cider, or seltzer of choice. An unfinished basement provides ample storage. This home's location is unbeatable - just steps to Forin, Philadelphia Brewing Co., Picnic, Little Walter’s, and all the best of Fishtown, East Kensington, and beyond!
Contact an agent
Home facts
- Year built:1875
- Listing Id #:PAPH2510234
- Added:36 day(s) ago
- Updated:August 15, 2025 at 07:30 AM
Rooms and interior
- Bedrooms:3
- Total bathrooms:1
- Full bathrooms:1
- Living area:1,134 sq. ft.
Heating and cooling
- Cooling:Central A/C
- Heating:Forced Air, Natural Gas
Structure and exterior
- Year built:1875
- Building area:1,134 sq. ft.
- Lot area:0.02 Acres
Utilities
- Water:Public
- Sewer:Public Sewer
Finances and disclosures
- Price:$415,000
- Price per sq. ft.:$365.96
- Tax amount:$4,634 (2024)
New listings near 2461 Amber St
 $525,000Active3 beds 2 baths1,480 sq. ft.
$525,000Active3 beds 2 baths1,480 sq. ft.246-248 Krams Ave, PHILADELPHIA, PA 19128
MLS# PAPH2463424Listed by: COMPASS PENNSYLVANIA, LLC- Coming Soon
 $349,900Coming Soon3 beds 2 baths
$349,900Coming Soon3 beds 2 baths3054 Secane Pl, PHILADELPHIA, PA 19154
MLS# PAPH2527706Listed by: COLDWELL BANKER HEARTHSIDE-DOYLESTOWN - New
 $99,900Active4 beds 1 baths1,416 sq. ft.
$99,900Active4 beds 1 baths1,416 sq. ft.2623 N 30th St, PHILADELPHIA, PA 19132
MLS# PAPH2527958Listed by: TARA MANAGEMENT SERVICES INC - New
 $170,000Active3 beds 1 baths1,200 sq. ft.
$170,000Active3 beds 1 baths1,200 sq. ft.6443 Ditman St, PHILADELPHIA, PA 19135
MLS# PAPH2527976Listed by: ANCHOR REALTY NORTHEAST - New
 $174,900Active2 beds 1 baths949 sq. ft.
$174,900Active2 beds 1 baths949 sq. ft.2234 Pratt St, PHILADELPHIA, PA 19137
MLS# PAPH2527984Listed by: AMERICAN VISTA REAL ESTATE - New
 $400,000Active3 beds 2 baths1,680 sq. ft.
$400,000Active3 beds 2 baths1,680 sq. ft.Krams Ave, PHILADELPHIA, PA 19128
MLS# PAPH2527986Listed by: COMPASS PENNSYLVANIA, LLC - New
 $150,000Active0.1 Acres
$150,000Active0.1 Acres246 Krams Ave, PHILADELPHIA, PA 19128
MLS# PAPH2527988Listed by: COMPASS PENNSYLVANIA, LLC - Coming Soon
 $274,900Coming Soon3 beds 2 baths
$274,900Coming Soon3 beds 2 baths6164 Tackawanna St, PHILADELPHIA, PA 19135
MLS# PAPH2510050Listed by: COMPASS PENNSYLVANIA, LLC - New
 $199,900Active3 beds 2 baths1,198 sq. ft.
$199,900Active3 beds 2 baths1,198 sq. ft.2410 Sharswood St, PHILADELPHIA, PA 19121
MLS# PAPH2527898Listed by: ELFANT WISSAHICKON-MT AIRY - New
 $129,000Active4 beds 4 baths2,140 sq. ft.
$129,000Active4 beds 4 baths2,140 sq. ft.3146 Euclid Ave, PHILADELPHIA, PA 19121
MLS# PAPH2527968Listed by: EXP REALTY, LLC
