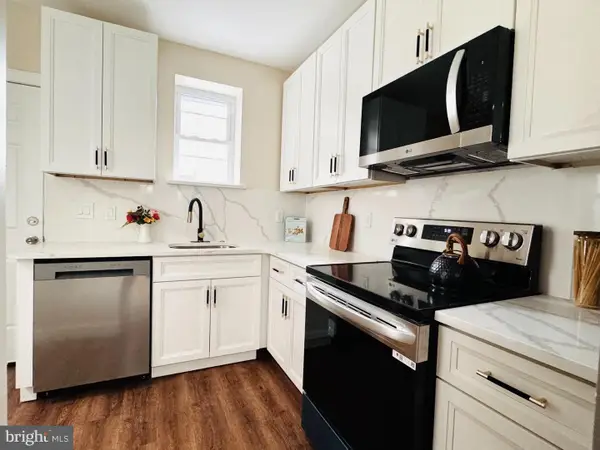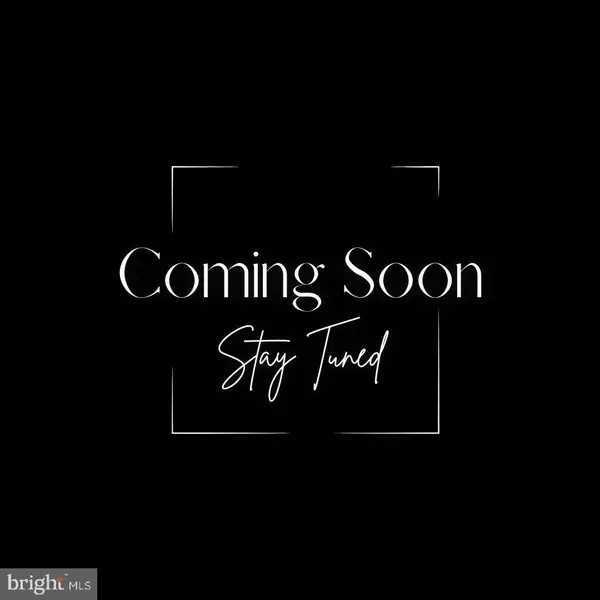247 S Van Pelt St, Philadelphia, PA 19103
Local realty services provided by:Better Homes and Gardens Real Estate GSA Realty
247 S Van Pelt St,Philadelphia, PA 19103
$2,000,000
- 2 Beds
- 2 Baths
- 2,297 sq. ft.
- Townhouse
- Pending
Listed by:bruce benjamin
Office:compass pennsylvania, llc.
MLS#:PAPH2495752
Source:BRIGHTMLS
Price summary
- Price:$2,000,000
- Price per sq. ft.:$870.7
About this home
Tasteful, Elegant Carriage Home on a storybook block in Rittenhouse Square. Meticulous, thoughtful renovation that left no detail unconsidered. Tiled entry hall and full bedroom and bath suite on the ground floor. This flexible space is a wonderful guest suite or fold up the Murphy bed and use this area as a den or office. A garage with two car lift as well as plenty of storage completes this floor.
The second floor reveals the perfect entertaining space. This is truly a great room with wide plank white oak floors and dramatic oversized steel casement windows front and rear bathe this floor with light from its East and West exposures. True Chef’s kitchen features custom wood cabinetry, Honed superwhite quartzite countertops, Liebherr Refrigerator, 5 burner Bosch cooktop, Miele built in coffee system.
On the third floor is the primary suite with a large marble bath, soaking tub, frameless glass double shower, double sink vanity and radiant heated floors. The Bedroom has a built-in bed with night stands, a wall of custom cabinetry and a walk-in closet with full size stacking laundry. Access to the rear deck is at this level as well. The home has a sound system and intercom with video plus 2 zone HVAC. In addition to all the shopping, theatre and restaurants of Rittenhouse Square the property is 3 blocks to the Schuylkill River Park and Trail. Easy access to 30th Street AMTRAK station, Routes 676, 76 , 95 and the Philadelphia International Airport.
Contact an agent
Home facts
- Year built:1871
- Listing ID #:PAPH2495752
- Added:83 day(s) ago
- Updated:October 01, 2025 at 07:32 AM
Rooms and interior
- Bedrooms:2
- Total bathrooms:2
- Full bathrooms:2
- Living area:2,297 sq. ft.
Heating and cooling
- Cooling:Central A/C
- Heating:90% Forced Air, Natural Gas
Structure and exterior
- Year built:1871
- Building area:2,297 sq. ft.
- Lot area:0.02 Acres
Utilities
- Water:Public
- Sewer:Public Sewer
Finances and disclosures
- Price:$2,000,000
- Price per sq. ft.:$870.7
- Tax amount:$21,818 (2025)
New listings near 247 S Van Pelt St
- Coming Soon
 $369,999Coming Soon3 beds 2 baths
$369,999Coming Soon3 beds 2 baths2831 Chase Rd, PHILADELPHIA, PA 19152
MLS# PAPH2543216Listed by: COMPASS PENNSYLVANIA, LLC - Coming Soon
 $269,500Coming Soon3 beds 2 baths
$269,500Coming Soon3 beds 2 baths5637 Rodman St, PHILADELPHIA, PA 19143
MLS# PAPH2508854Listed by: MERCURY REAL ESTATE GROUP - Coming Soon
 $189,900Coming Soon3 beds 1 baths
$189,900Coming Soon3 beds 1 baths4702 Lansing St, PHILADELPHIA, PA 19136
MLS# PAPH2542940Listed by: REAL BROKER, LLC - New
 $219,900Active3 beds 1 baths1,248 sq. ft.
$219,900Active3 beds 1 baths1,248 sq. ft.4313 Sheffield Ave, PHILADELPHIA, PA 19136
MLS# PAPH2543196Listed by: HIGH LITE REALTY LLC - New
 $255,000Active2 beds 1 baths1,060 sq. ft.
$255,000Active2 beds 1 baths1,060 sq. ft.1900 John F Kennedy Blvd #307, PHILADELPHIA, PA 19103
MLS# PAPH2542204Listed by: BHHS FOX & ROACH-HAVERFORD - New
 $345,000Active4 beds -- baths1,230 sq. ft.
$345,000Active4 beds -- baths1,230 sq. ft.1911 72nd Ave, PHILADELPHIA, PA 19138
MLS# PAPH2543058Listed by: EXP REALTY, LLC. - New
 $229,999Active3 beds 1 baths1,080 sq. ft.
$229,999Active3 beds 1 baths1,080 sq. ft.5720 Harbison Ave, PHILADELPHIA, PA 19135
MLS# PAPH2542740Listed by: REALTY MARK ASSOCIATES - New
 $309,900Active4 beds 3 baths2,040 sq. ft.
$309,900Active4 beds 3 baths2,040 sq. ft.4312 Rhawn St, PHILADELPHIA, PA 19136
MLS# PAPH2543178Listed by: HOMESTARR REALTY - New
 $190,000Active3 beds 1 baths990 sq. ft.
$190,000Active3 beds 1 baths990 sq. ft.7723 Temple Rd, PHILADELPHIA, PA 19150
MLS# PAPH2543182Listed by: BHHS FOX & ROACH-JENKINTOWN - New
 $289,000Active3 beds 2 baths1,568 sq. ft.
$289,000Active3 beds 2 baths1,568 sq. ft.3557 Oakmont St, PHILADELPHIA, PA 19136
MLS# PAPH2541210Listed by: HOME VISTA REALTY
