250 S 13th St #3b, PHILADELPHIA, PA 19107
Local realty services provided by:Better Homes and Gardens Real Estate Valley Partners
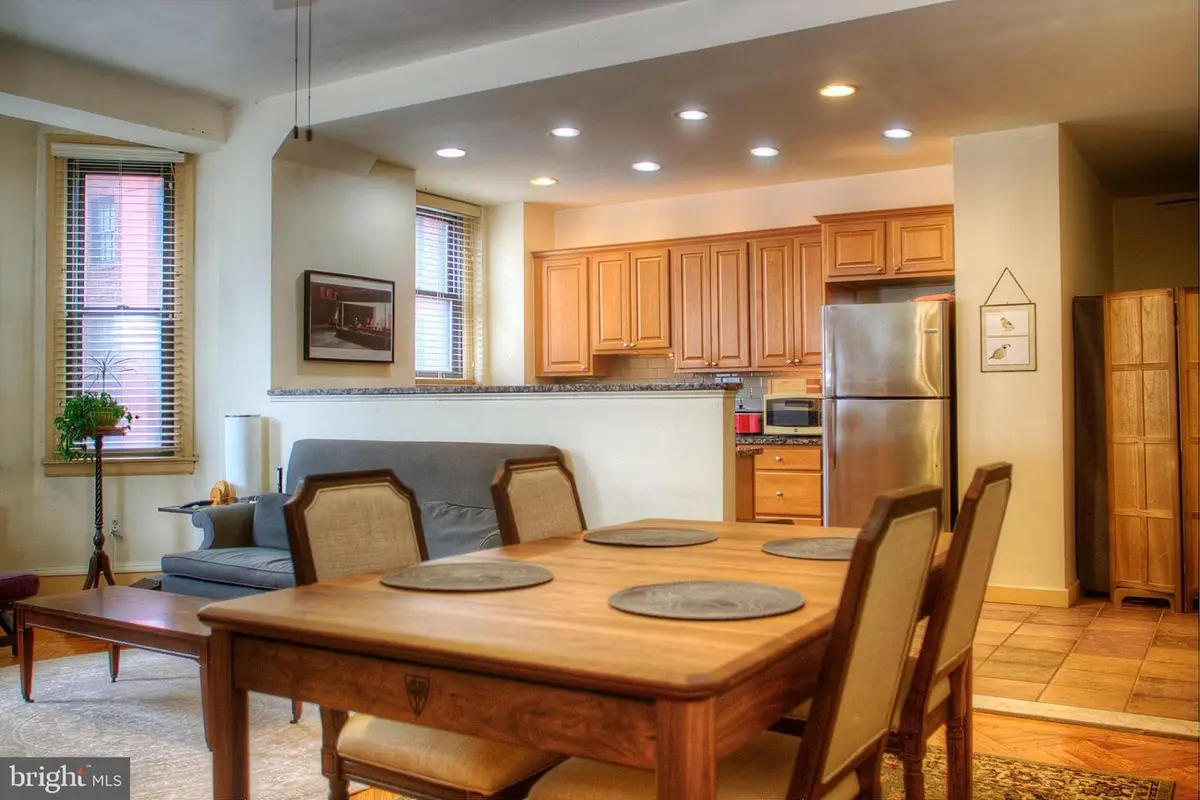
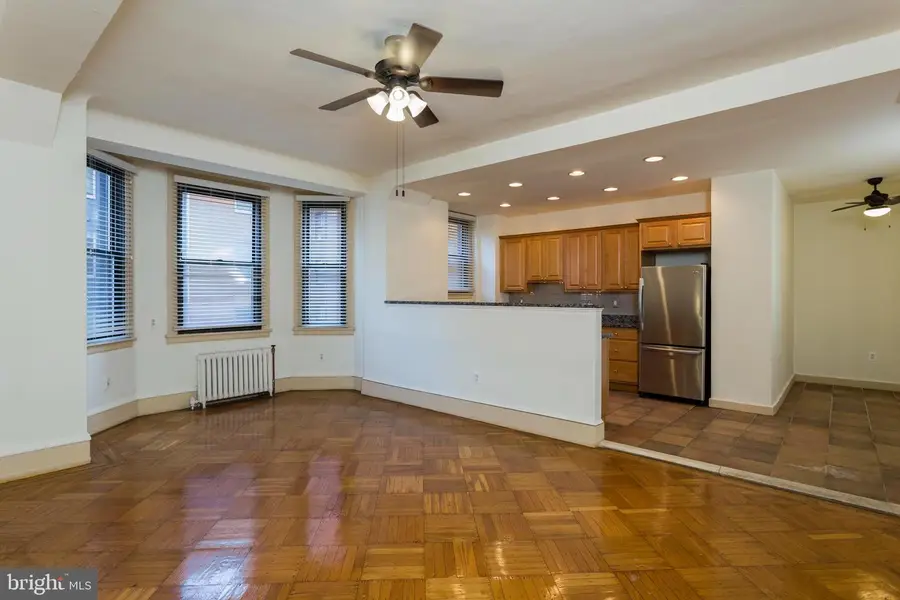
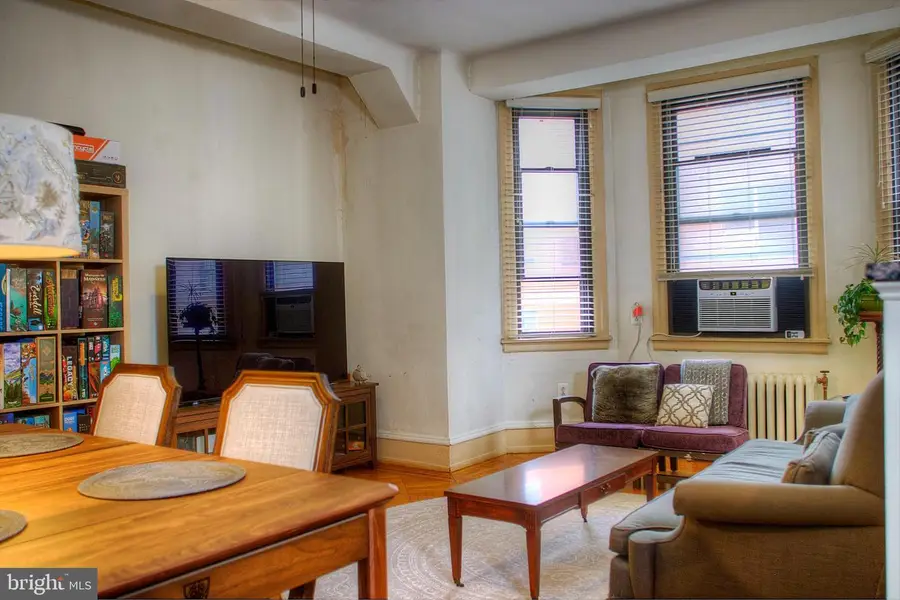
250 S 13th St #3b,PHILADELPHIA, PA 19107
$399,000
- 2 Beds
- 1 Baths
- 1,177 sq. ft.
- Condominium
- Active
Listed by:thomas m smitley
Office:compass pennsylvania, llc.
MLS#:PAPH2467538
Source:BRIGHTMLS
Price summary
- Price:$399,000
- Price per sq. ft.:$339
About this home
This is a large corner unit with an elegant entry vestibule at The Lenox Condominium, one of the best pre-war buildings in the city. It was originally a model unit for the new association and it has one of the nicest layouts at the Lenox. It is a NE corner unit with an open floor plan and lots of windows, including three bay windows and great light. The vestibule, large rooms and high ceilings give the home a grand look and feel. One side of the vestibule leads to a spacious living room, with original ornamental mantle, a dining room area and a beautiful kitchen. The current tenants use a section of the living room for their dining table, but there is a separate dining alcove that they use for storage before moving. The fully renovated kitchen includes a large peninsula, custom cabinets, stainless steel appliances, ceramic tile flooring and granite countertops. The bedrooms are on the opposite side of the vestibule. They are both spacious with large windows and ceiling fans. The tenants use the smaller room as their bedroom and the larger room as addition living space. The walk in closet in each bedroom has a built in closet organizing system. The condominium fee includes 24 hour door staff, heat, water and high speed internet. Owners pay their own electric, Cable or Dish TV and cooking gas. There is additional building storage for a modest fee. The Lenox is a pre-war building designed by famed New York architects Clinton and Russell. It was built in 1920 and renovated into condos in 2004-5. The units have large scale rooms, high ceilings, lots of windows and most units have their original architectural elements. It is a doorman building and is centrally located at the southern end of Mid-town Village in the Washington Square West neighborhood. It is two blocks from the great shops, restaurants, theaters, Kimmel Center and night life of Midtown Village, Walnut Street and the Avenue of the Arts. It is also just a few blocks from Thomas Jefferson and Pennsylvania Hospitals. There are many public transportation options within 1-4 blocks. The Lenox has a large central laundry room, but the association now allows owners to install individual units within their condos, with some restrictions and installation requirements. The association also allows owners to install mini-split air conditioning systems and many owners have done it. There are many parking and gym options in the neighborhood. The Lenox is a pet friendly building.
Contact an agent
Home facts
- Year built:1920
- Listing Id #:PAPH2467538
- Added:126 day(s) ago
- Updated:August 15, 2025 at 01:42 PM
Rooms and interior
- Bedrooms:2
- Total bathrooms:1
- Full bathrooms:1
- Living area:1,177 sq. ft.
Heating and cooling
- Cooling:Window Unit(s)
- Heating:Natural Gas, Oil, Radiator
Structure and exterior
- Year built:1920
- Building area:1,177 sq. ft.
Schools
- High school:BENJAMIN FRANKLIN
- Middle school:GEN. GEORGE A. MCCALL SCHOOL
- Elementary school:GEN. GEORGE A. MCCALL SCHOOL
Utilities
- Water:Public
- Sewer:Public Sewer
Finances and disclosures
- Price:$399,000
- Price per sq. ft.:$339
- Tax amount:$4,900 (2025)
New listings near 250 S 13th St #3b
- New
 $485,000Active2 beds 2 baths840 sq. ft.
$485,000Active2 beds 2 baths840 sq. ft.255 S 24th St, PHILADELPHIA, PA 19103
MLS# PAPH2527630Listed by: BHHS FOX & ROACH-CENTER CITY WALNUT - New
 $289,900Active4 beds 2 baths1,830 sq. ft.
$289,900Active4 beds 2 baths1,830 sq. ft.2824-28 Pratt St, PHILADELPHIA, PA 19137
MLS# PAPH2527772Listed by: DYDAK REALTY - New
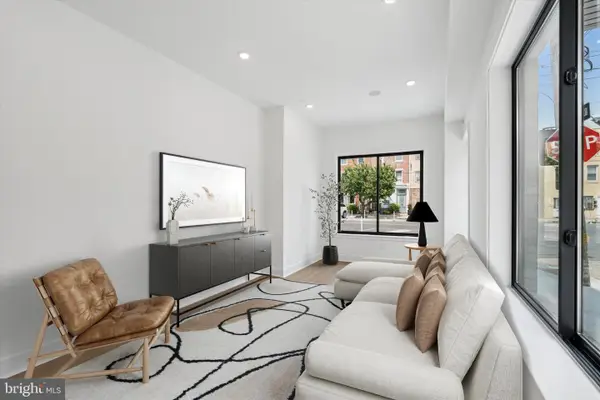 $724,999Active3 beds 4 baths1,800 sq. ft.
$724,999Active3 beds 4 baths1,800 sq. ft.919 S 11th St #1, PHILADELPHIA, PA 19147
MLS# PAPH2528026Listed by: KW EMPOWER - New
 $125,000Active3 beds 1 baths1,260 sq. ft.
$125,000Active3 beds 1 baths1,260 sq. ft.5437 Webster St, PHILADELPHIA, PA 19143
MLS# PAPH2528028Listed by: HERITAGE HOMES REALTY - New
 $684,999Active3 beds 3 baths1,700 sq. ft.
$684,999Active3 beds 3 baths1,700 sq. ft.919 S 11th St #2, PHILADELPHIA, PA 19147
MLS# PAPH2528032Listed by: KW EMPOWER - New
 $364,900Active4 beds -- baths1,940 sq. ft.
$364,900Active4 beds -- baths1,940 sq. ft.5125 Willows Ave, PHILADELPHIA, PA 19143
MLS# PAPH2525930Listed by: KW EMPOWER - Coming Soon
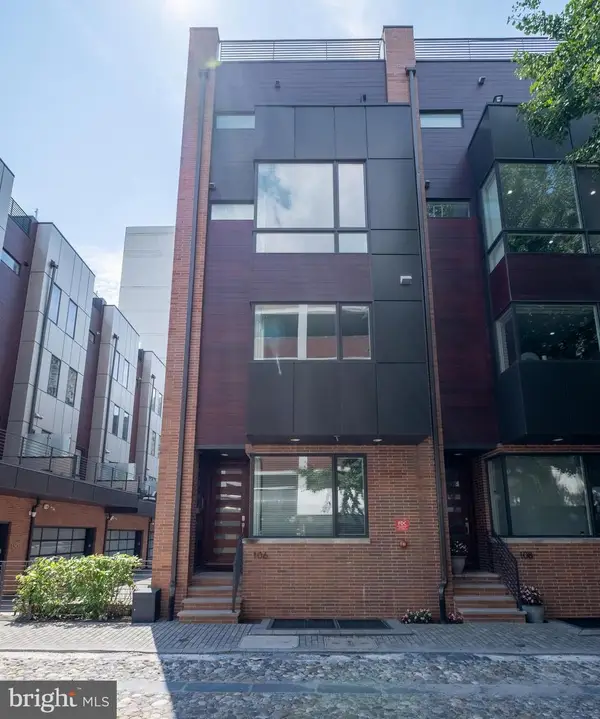 $1,550,000Coming Soon5 beds 7 baths
$1,550,000Coming Soon5 beds 7 baths106 Sansom St, PHILADELPHIA, PA 19106
MLS# PAPH2527770Listed by: MAXWELL REALTY COMPANY - New
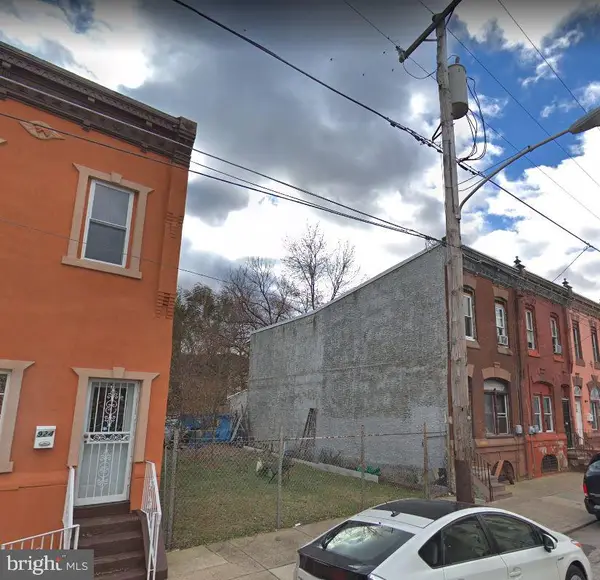 $99,000Active0.02 Acres
$99,000Active0.02 Acres926 W Huntingdon St, PHILADELPHIA, PA 19133
MLS# PAPH2528034Listed by: HERITAGE HOMES REALTY - Coming SoonOpen Sat, 11am to 1pm
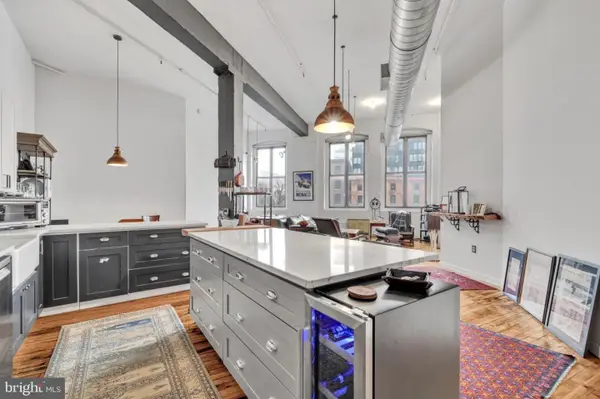 $389,990Coming Soon1 beds 1 baths
$389,990Coming Soon1 beds 1 baths428 N 13th St #3b, PHILADELPHIA, PA 19123
MLS# PAPH2523194Listed by: COMPASS PENNSYLVANIA, LLC - New
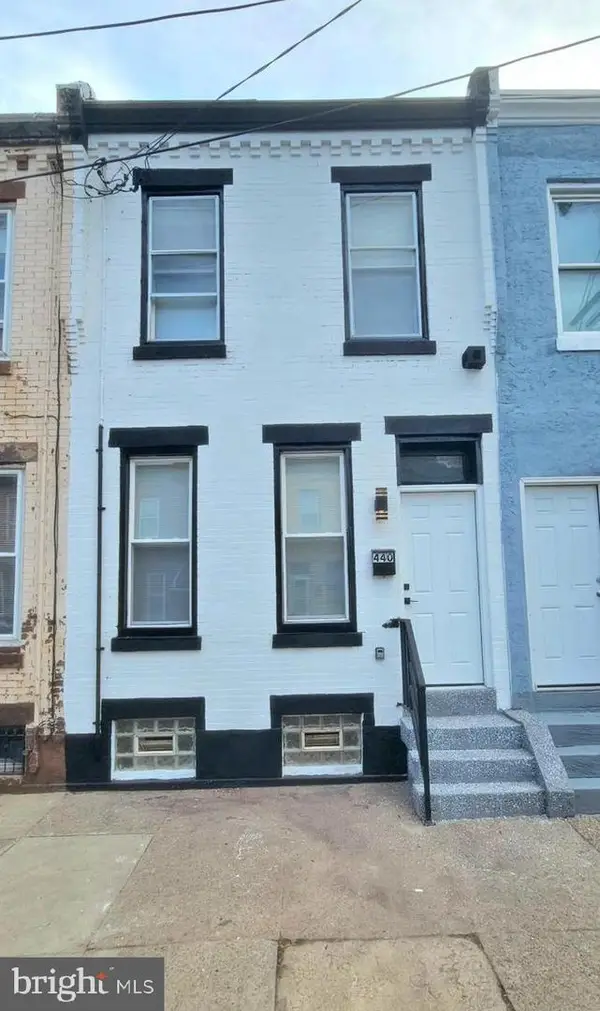 $199,900Active3 beds 2 baths1,120 sq. ft.
$199,900Active3 beds 2 baths1,120 sq. ft.440 W Butler St, PHILADELPHIA, PA 19140
MLS# PAPH2528016Listed by: RE/MAX AFFILIATES
